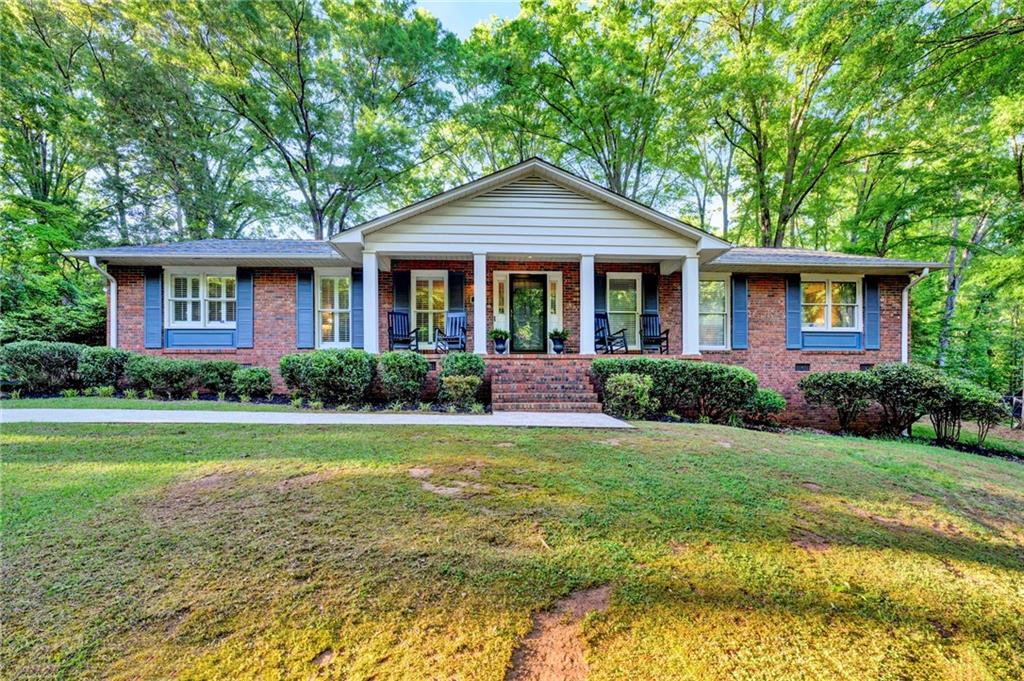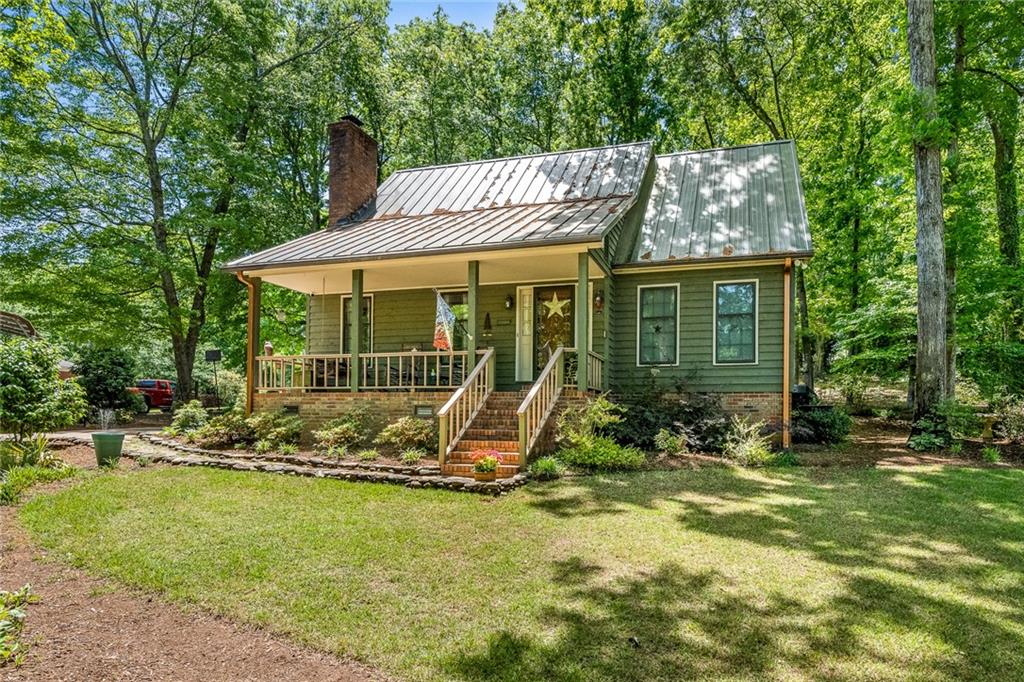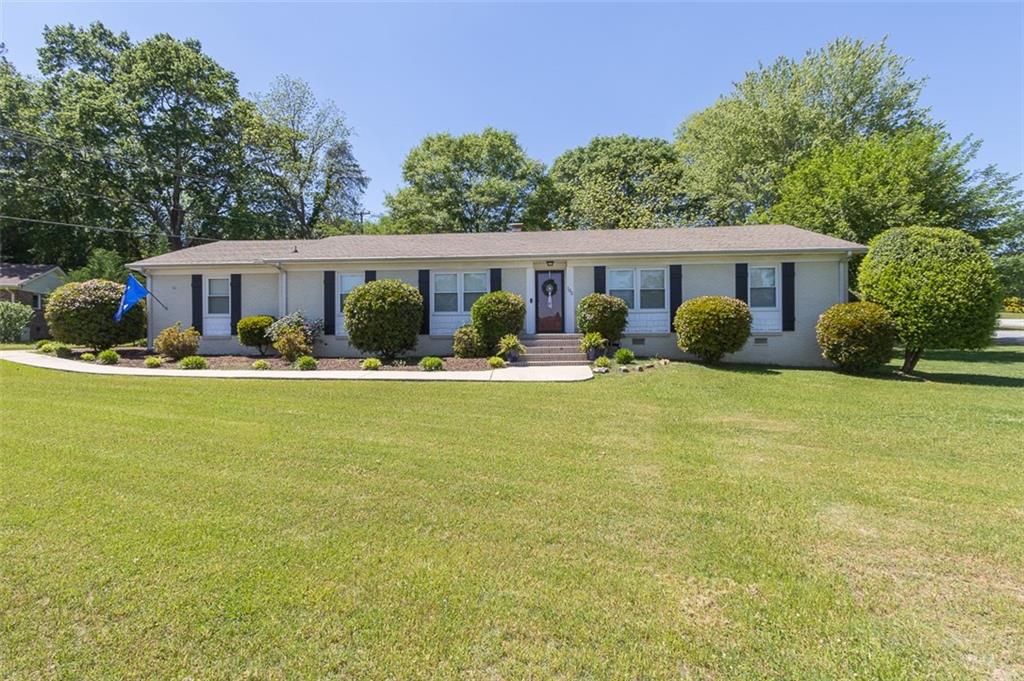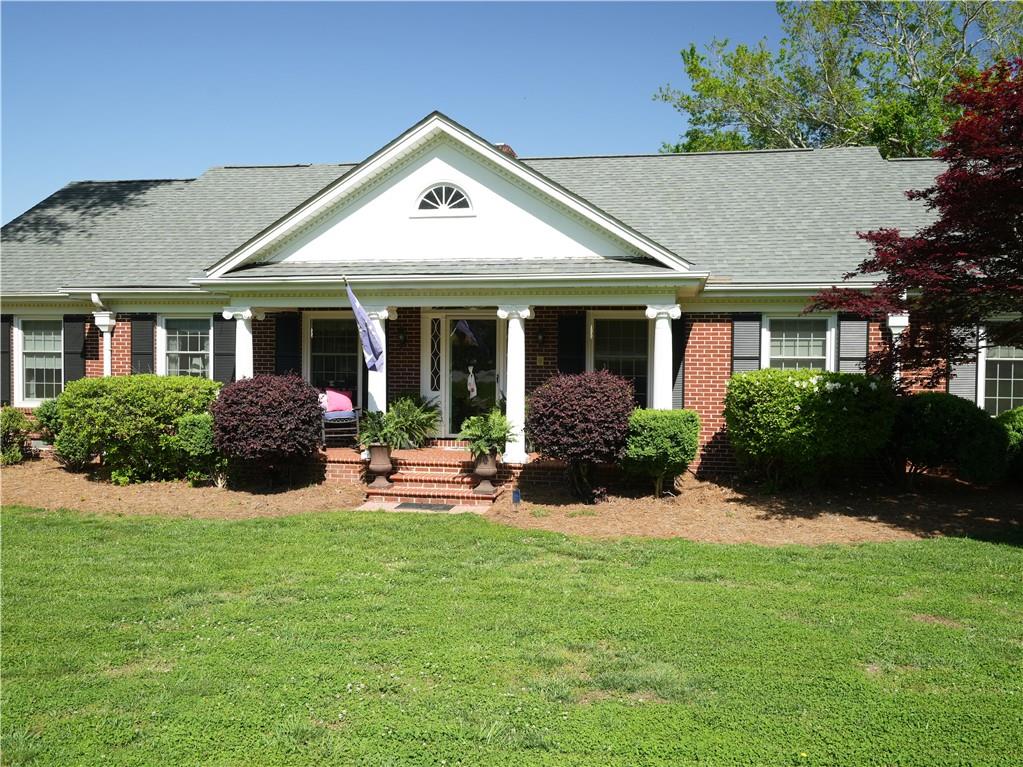2605 Millgate Road, Anderson, SC 29621
MLS# 20274724
Anderson, SC 29621
- 3Beds
- 2Full Baths
- N/AHalf Baths
- 1,844SqFt
- N/AYear Built
- 0.43Acres
- MLS# 20274724
- Residential
- Single Family
- Contract-Take Back-Ups
- Approx Time on Market10 days
- Area108-Anderson County,sc
- CountyAnderson
- SubdivisionN/A
Overview
Welcome to this beautifully remodeled Brick Ranch residence offering 3 bedrooms and 2 baths, ideally positioned just minutes from shopping centers and schools, near downtown Anderson. Nestled in a tranquil and established neighborhood within the sought-after TL Hanna School district, enjoy the convenience of walking to top rated Concord Elementary School less than a block away or taking leisurely strolls along the sidewalks on nice summer evenings. Upon entering, you'll be greeted by modern upgrades throughout. The formal living and dining area showcase gleaming hardwood floors, built-in bookshelves, and a cozy fireplace, perfect for unwinding by the fire on chilly winter nights. Adjacent to this space is the spacious kitchen, featuring stylish white cabinets, subway tile backsplash, tiled floors, and stainless-steel appliances. A large laundry room is conveniently located just off the kitchen. The master bedroom, adjacent to a cozy family room, includes a second full bathroom with a new vanity, a white tile tub/shower combo and vinyl plank flooring. The family room opens to a screened back porch, ideal for enjoying a morning coffee while listening to the birds and watching deer in the yard. The woods behind this home allow for the feel of country living right in city limits. There are deed restrictions that prevent anything from being built on the land behind the home so a new owner can enjoy the privacy and tranquility this back yard provides. Two bedrooms boast hardwood floors and access to an updated full bath with a new vanity and toilet, complemented by a gray tile bathtub/shower combo with tile flooring. Outside, the property offers a spacious private back yard, oasis with a new fenced-in area, perfect for your furry friends to roam and frolic in. A 20x30 garage with electricity and plenty of built in shelving, adds functionality and can serve as a detached two-car garage, storage space, or workshop. Updates include a new HVAC system installed in August 2023, a new digital thermostat, gas insert for the fireplace, screened back porch, fenced yard, and new vanities in both bathrooms, new toilet in main bathroom, new carpet in master bedroom, landscaping, stepping stones in front yard and new stone steps in back yard. Home also has solar powered attic vent system. This move-in-ready home awaits new owners to experience its charm and convenience at an attractive price point.
Association Fees / Info
Hoa Fee Includes: Not Applicable
Hoa: No
Bathroom Info
Full Baths Main Level: 2
Fullbaths: 2
Bedroom Info
Num Bedrooms On Main Level: 3
Bedrooms: Three
Building Info
Style: Ranch
Basement: No/Not Applicable
Foundations: Crawl Space
Age Range: Over 50 Years
Roof: Architectural Shingles
Num Stories: One
Exterior Features
Exterior Features: Driveway - Other, Fenced Yard, Landscape Lighting, Porch-Front
Exterior Finish: Brick
Financial
Gas Co: Piedmont
Transfer Fee: No
Original Price: $296,500
Price Per Acre: $68,953
Garage / Parking
Storage Space: Other - See Remarks, Outbuildings
Garage Capacity: 3
Garage Type: Attached Carport, Detached Carport
Garage Capacity Range: Three
Interior Features
Interior Features: Alarm System-Owned, Attic Stairs-Disappearing, Built-In Bookcases, Ceiling Fan, Ceilings-Smooth, Connection - Dishwasher, Dryer Connection-Electric, Fireplace-Gas Connection, Gas Logs, Jack and Jill Bath
Appliances: Dishwasher, Microwave - Built in, Range/Oven-Electric, Refrigerator, Water Heater - Electric
Floors: Carpet, Ceramic Tile, Hardwood, Vinyl
Lot Info
Lot: 13
Lot Description: Level, Shade Trees, Sidewalks
Acres: 0.43
Acreage Range: .25 to .49
Marina Info
Misc
Other Rooms Info
Beds: 3
Master Suite Features: Master on Main Level, Tub/Shower Combination
Property Info
Inside City Limits: Yes
Conditional Date: 2024-05-20T00:00:00
Type Listing: Exclusive Right
Room Info
Specialty Rooms: Bonus Room, Breakfast Area, Formal Dining Room, Formal Living Room, Laundry Room, Workshop
Room Count: 10
Sale / Lease Info
Sale Rent: For Sale
Sqft Info
Sqft Range: 1750-1999
Sqft: 1,844
Tax Info
Unit Info
Utilities / Hvac
Utilities On Site: Electric, Public Sewer, Public Water
Electricity Co: Duke
Heating System: Central Gas
Electricity: Electric company/co-op
Cool System: Central Electric
Cable Co: Spectrum
High Speed Internet: Yes
Water Co: Electric City
Water Sewer: Public Sewer
Waterfront / Water
Lake Front: No
Water: Public Water
Courtesy of Carmen Rice of Allen Tate - Lake Keowee West

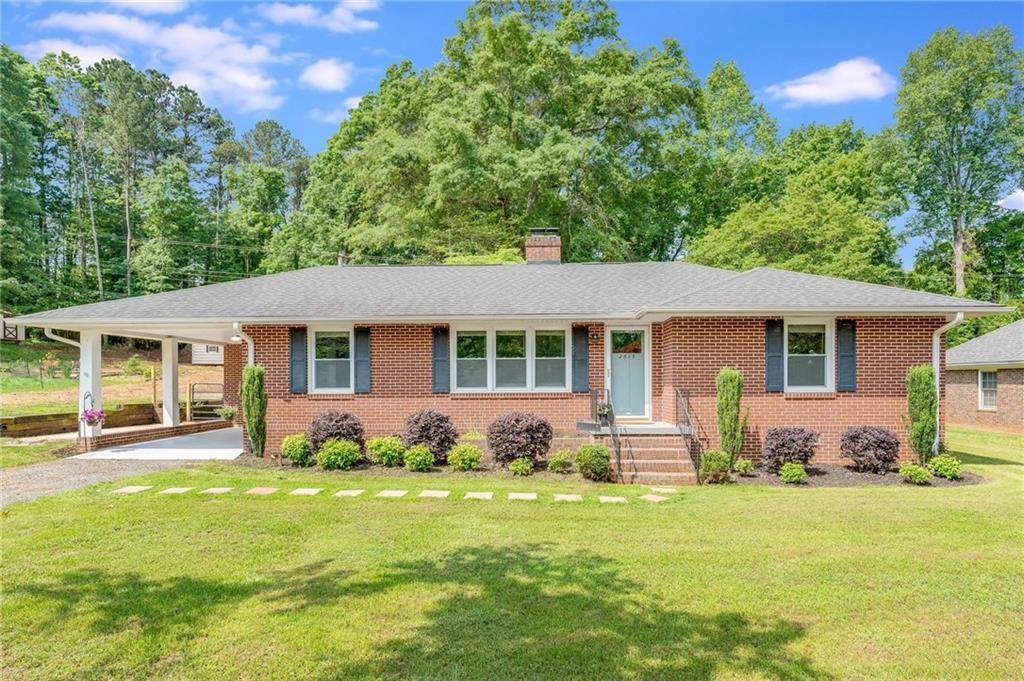









































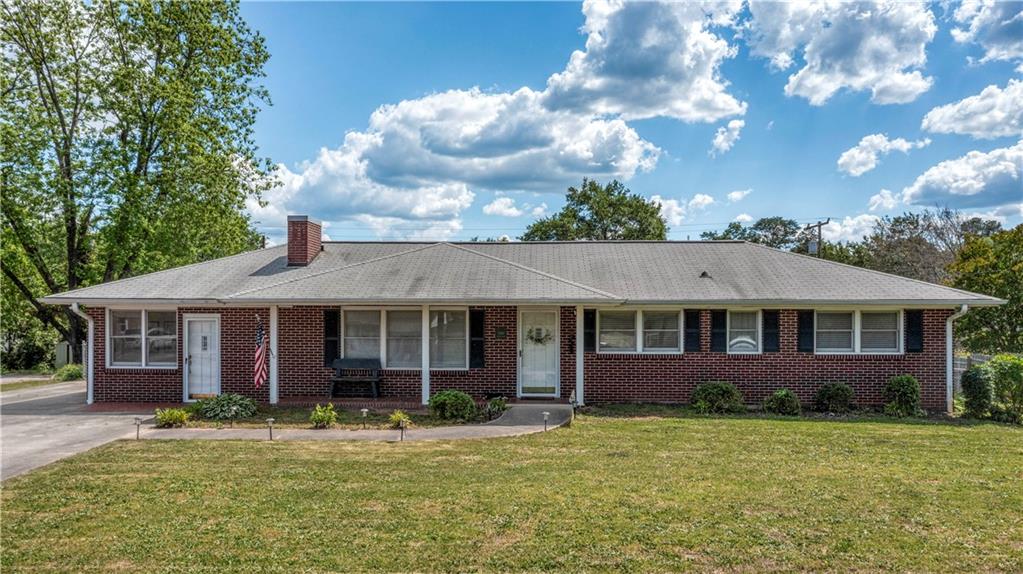
 MLS# 20274542
MLS# 20274542 