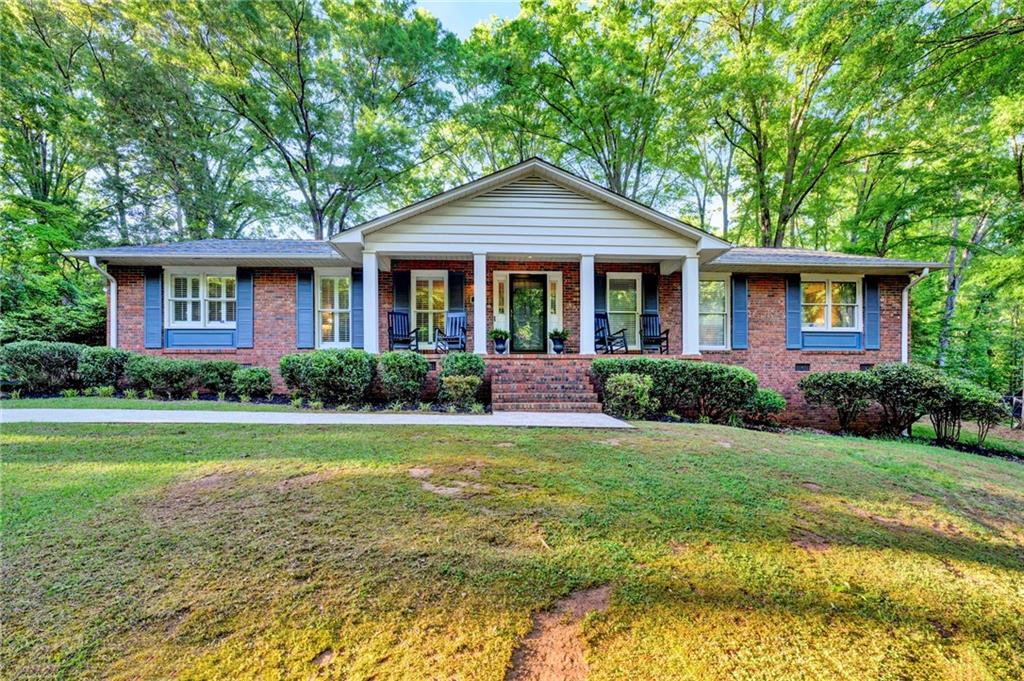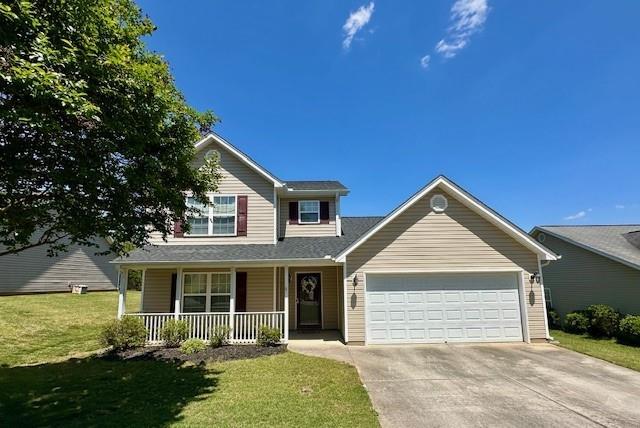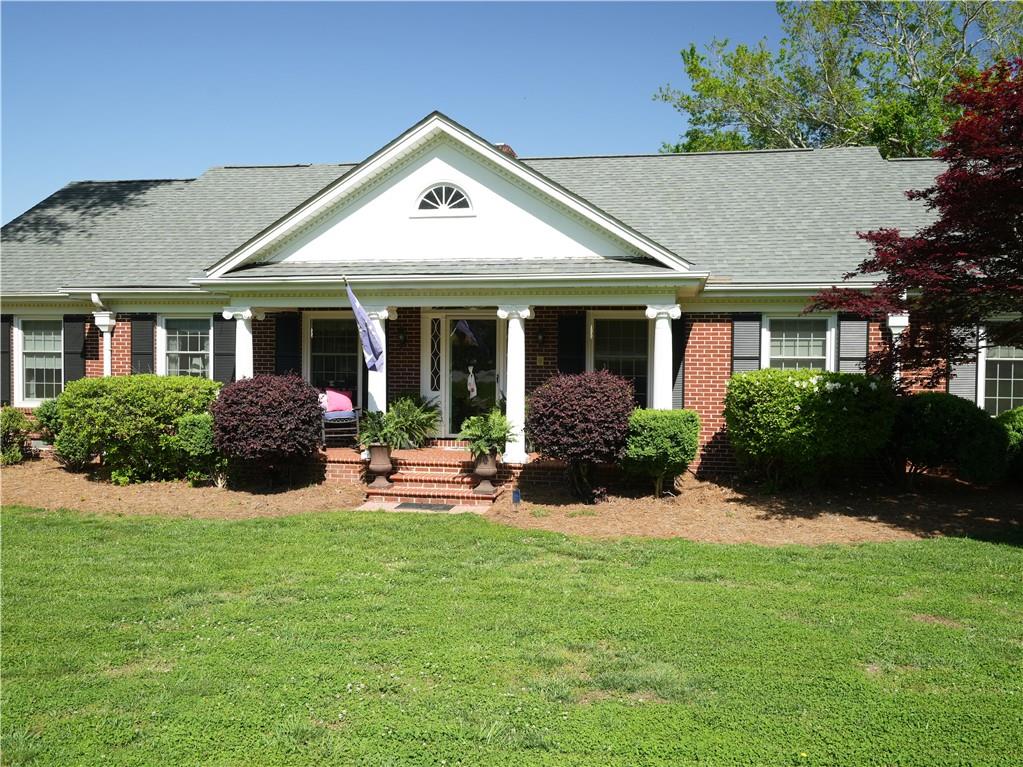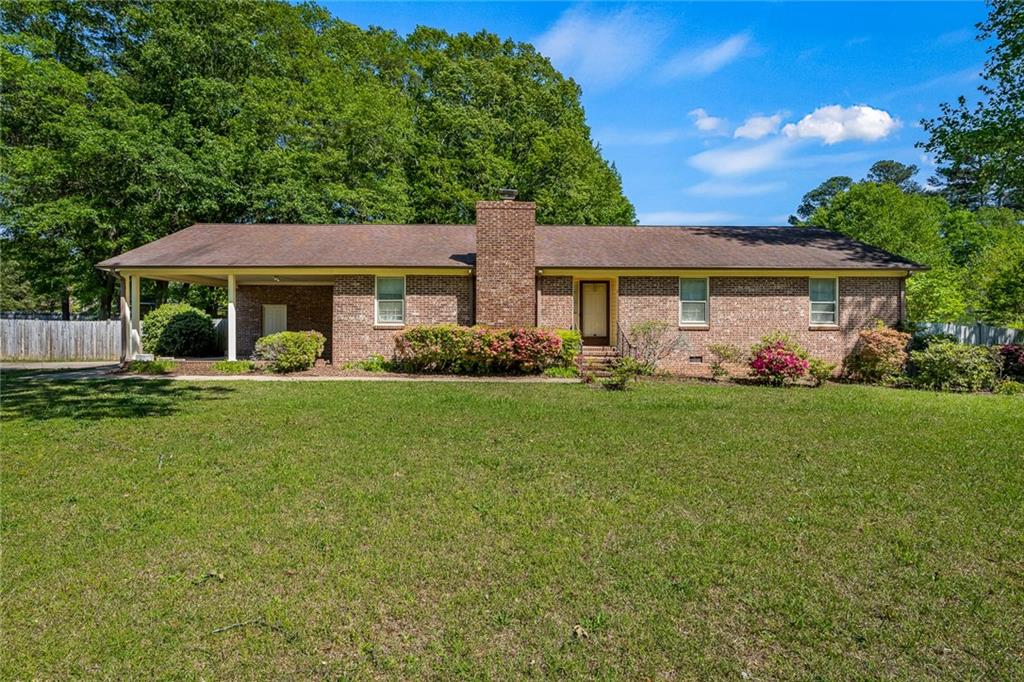4104 Aloha Drive, Anderson, SC 29625
MLS# 20274437
Anderson, SC 29625
- 3Beds
- 2Full Baths
- N/AHalf Baths
- 1,750SqFt
- 1980Year Built
- 0.00Acres
- MLS# 20274437
- Residential
- Single Family
- Contract-Take Back-Ups
- Approx Time on Market14 days
- Area107-Anderson County,sc
- CountyAnderson
- SubdivisionStonewall Woods
Overview
A friendly hello over here from Aloha Drive in Anderson, SC! This well maintained home features three bedrooms and two bathrooms along with a den, dining room and abounding storage! Extended utility with a 24x24 insulated metal workshop equipped with plentiful outlets, bright lighting, a water faucet, and an outdoor outlet as well. Roll up automatic garage door, side-access door, metal roof, gutters with gutter guards and a neighboring 15 foot concrete apron makes this shop any project's dream! The shop has a retaining wall and was back-filled at construction. Step inside this hospitable home to appreciate a custom rock gas fireplace that tells stories from long ago as the rock was thoughtfully gathered from a river in NC. Close by dining room and kitchen offer convenient access to cooking and entertaining. The kitchen offers lovely custom built original cabinets, Corian tops, stainless steel Kitchen Aid appliances, ultra thick vinyl floors, and a new stainless steel sink with fixture. Walk-in pantry nestled down the short hallway from the kitchen or utilize the roll door closet for even more pantry or utility storage! Enjoy the main bedroom suite on the first level and walk-in closet. With consideration in mind, the main bathroom was remodeled just two years ago featuring ceramic tile floors, ceramic tile shower and walls, custom vanity, and granite tops. Plentiful storage down the hall with multiple closets available to gather the miscellaneous. Up the stairs is a lovely renovated bathroom featuring a new vanity with Corian top, a claw-foot tub, reinforced 3'4 subfloor, new vinyl flooring and a new toilet. Additionally, upstairs, two more large sized bedrooms await with walk-in closets which offer plenty of storage space as well as access doors with insulated barriers to the attic within each closet. An upgraded ""Honeywell"" thermostat for maximum HVAC efficiency was installed and in addition, a whole house air purifier. An attic fan provides cool, fresh airflow in the spring and fall. An alarm system shall convey which includes sensors on doors and windows as well as security cameras. The crawl space has a vapor barrier and lighting. A 4 zone irrigation system runs the sprinklers for the beautiful Palisades Zoysia grass and planters which host all kinds of beautiful azaleas, gardenias, and more! Relax under the maple or dogwood trees and grill with the natural gas connected or charcoal park-like grills which both shall convey with the property. A fire-pit also beckons those summer night s'mores too! Known for being water-tight and long lasting, the upgraded standing seam metal roof system and leaf gutter guards were also added during ownership. A generator hook up is wired for the next owner as well. Tucked away from the main road yet, close to it all, this property is only 1.7 miles to I-85, and less than a mile to shopping and restaurants. This property also comes to buyers with the added benefit of being eligible for 100% financing through USDA pending buyer's qualifications and loan approval. What a retreat of property!
Association Fees / Info
Hoa Fee Includes: Not Applicable
Hoa: No
Bathroom Info
Full Baths Main Level: 1
Fullbaths: 2
Bedroom Info
Num Bedrooms On Main Level: 1
Bedrooms: Three
Building Info
Style: Other - See Remarks
Basement: No/Not Applicable
Foundations: Crawl Space
Age Range: 31-50 Years
Roof: Metal
Num Stories: Two
Year Built: 1980
Exterior Features
Exterior Features: Driveway - Concrete, Grill - Gas, Porch-Front, Some Storm Doors, Some Storm Windows, Underground Irrigation, Wood Windows
Exterior Finish: Wood
Financial
Gas Co: PNG
Transfer Fee: No
Transfer Fee Amount: 0.000
Original Price: $315,000
Garage / Parking
Storage Space: Floored Attic, Outbuildings
Garage Capacity: 1
Garage Type: Detached Carport
Garage Capacity Range: One
Interior Features
Interior Features: Alarm System-Owned, Attic Fan, Blinds, Cable TV Available, Ceiling Fan, Ceilings-Smooth, Connection - Dishwasher, Connection - Washer, Countertops-Granite, Countertops-Other, Dryer Connection-Electric, Electric Garage Door, Fireplace, Fireplace-Gas Connection, Gas Logs, Glass Door, Smoke Detector, Walk-In Closet, Walk-In Shower, Washer Connection
Appliances: Cooktop - Smooth, Dishwasher, Disposal, Range/Oven-Electric, Refrigerator, Water Heater - Gas
Floors: Carpet, Ceramic Tile, Hardwood, Vinyl
Lot Info
Lot: 3
Lot Description: Trees - Mixed, Shade Trees
Acres: 0.00
Acreage Range: .50 to .99
Marina Info
Dock Features: No Dock
Misc
Usda: Yes
Other Rooms Info
Beds: 3
Master Suite Features: Full Bath, Master on Main Level, Shower - Separate, Shower Only, Walk-In Closet
Property Info
Conditional Date: 2024-05-04T00:00:00
Inside Subdivision: 1
Type Listing: Exclusive Right
Room Info
Room Count: 10
Sale / Lease Info
Sale Rent: For Sale
Sqft Info
Sqft Range: 1750-1999
Sqft: 1,750
Tax Info
Tax Year: 2023
County Taxes: 388.21
Tax Rate: Homestead
Unit Info
Utilities / Hvac
Utilities On Site: Cable, Electric, Natural Gas, Public Water, Septic
Electricity Co: Duke
Heating System: Heat Pump
Cool System: Heat Pump
Cable Co: Spectrum
High Speed Internet: Yes
Water Co: ECU
Water Sewer: Septic Tank
Waterfront / Water
Lake Front: No
Lake Features: Not Applicable
Water: Public Water
Courtesy of At Home Associates of Bhhs C Dan Joyner - Anderson

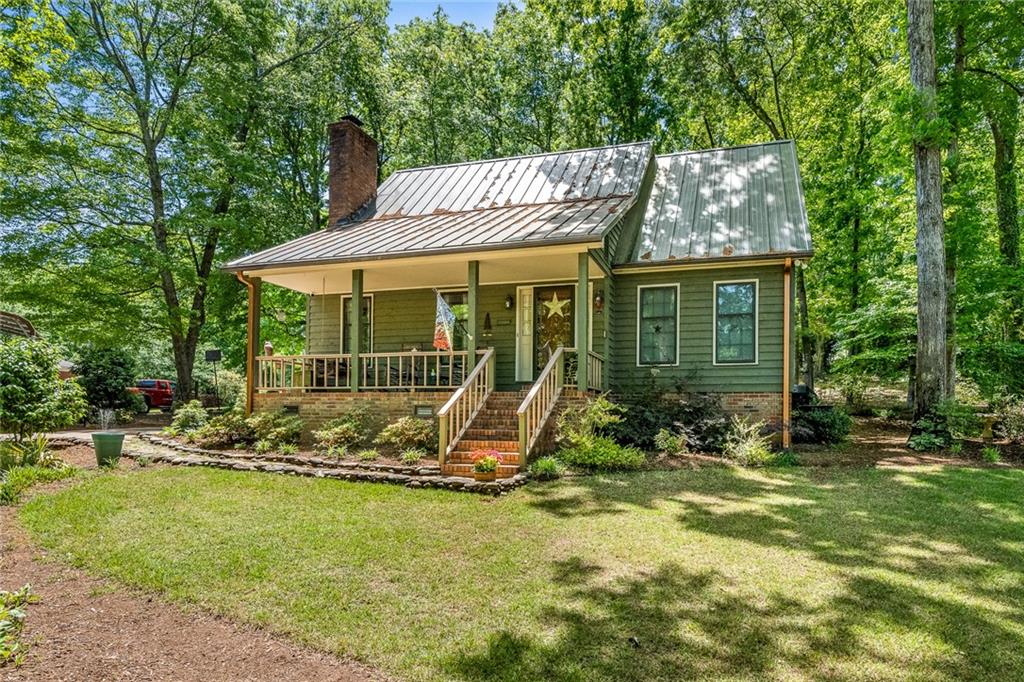
















































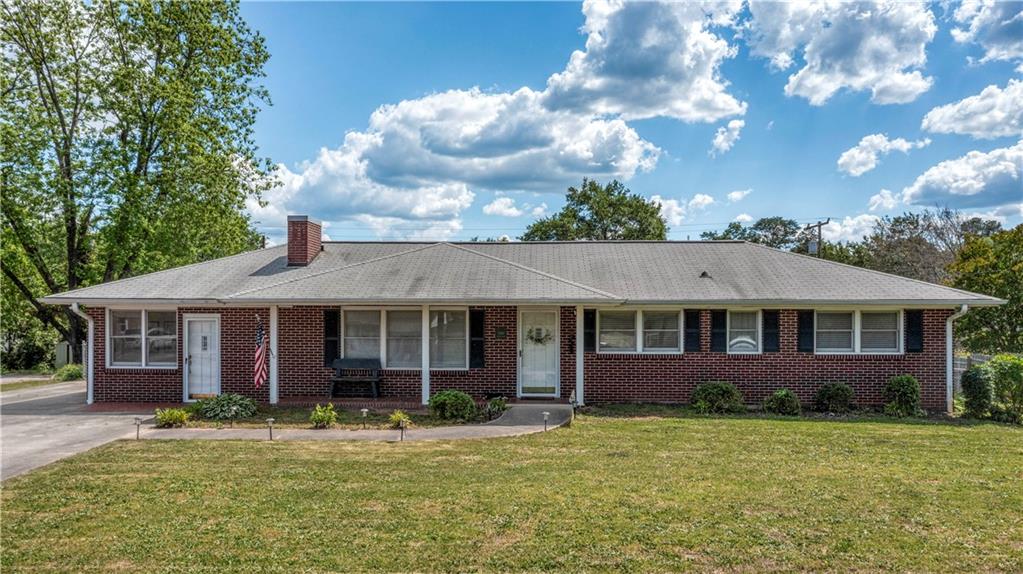
 MLS# 20274542
MLS# 20274542 