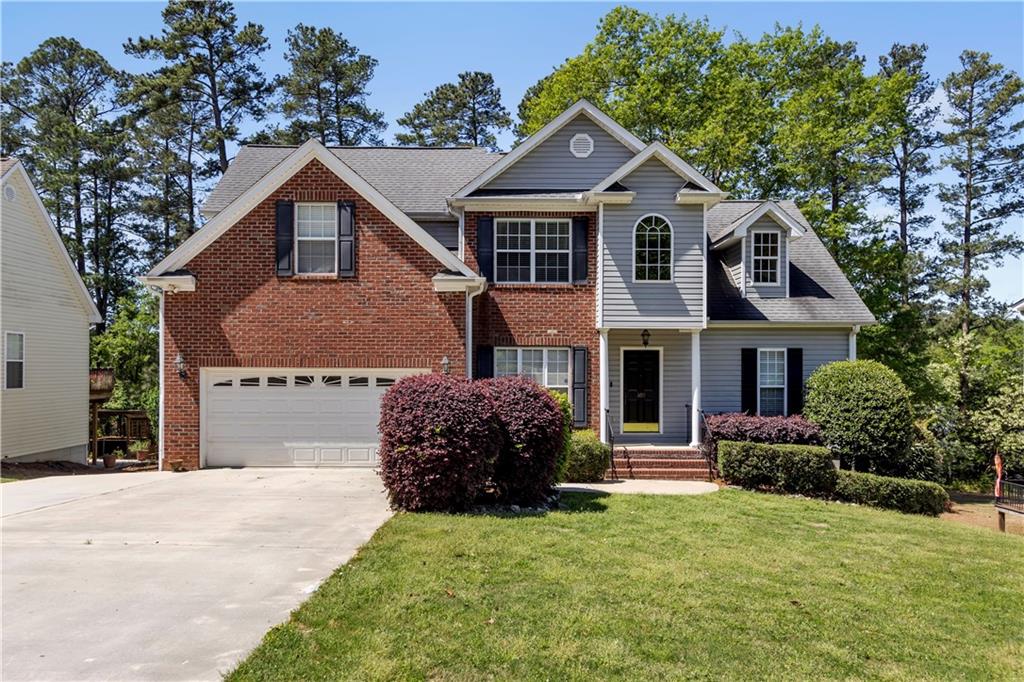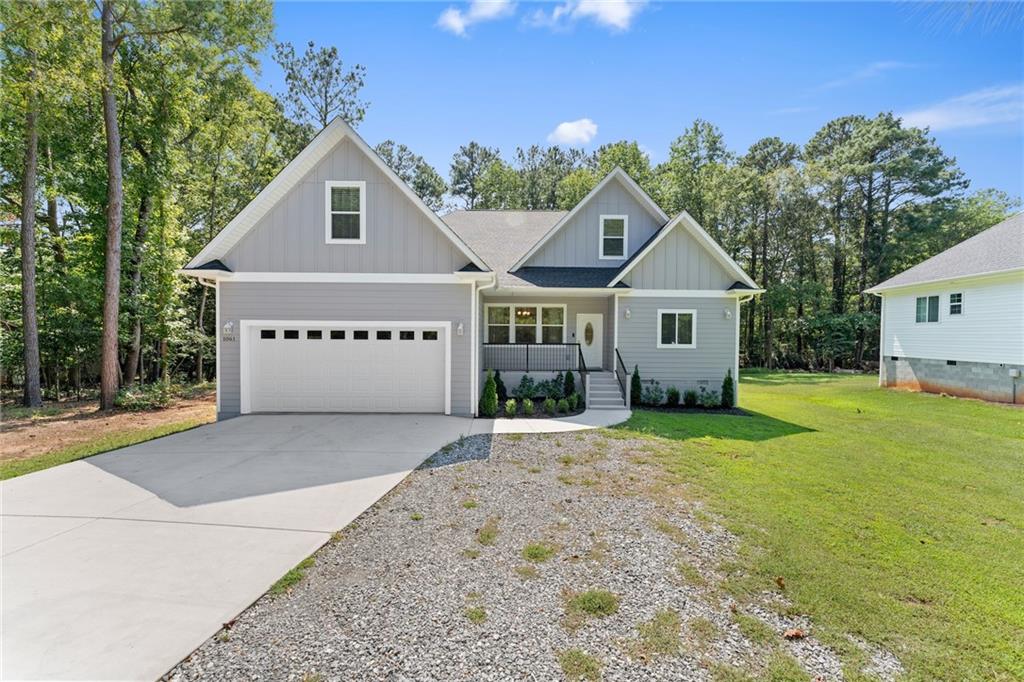229 Graylyn Drive, Anderson, SC 29621
MLS# 20274220
Anderson, SC 29621
- 4Beds
- 3Full Baths
- 1Half Baths
- 3,046SqFt
- 1991Year Built
- 0.50Acres
- MLS# 20274220
- Residential
- Single Family
- Active
- Approx Time on Market13 days
- Area108-Anderson County,sc
- CountyAnderson
- SubdivisionGraylyn Subd.
Overview
Welcome to this exquisite custom-built brick home, where comfort and luxury intertwine to create a haven of refined living. Positioned perfectly for convenience and serenity, this residence exudes timeless elegance while seamlessly integrating modern comforts.Step inside to discover hardwood floors adorning most of the main level, setting the stage for a welcoming ambiance that is perfect for both daily living and entertaining. With 4 bedrooms and 3.5 baths, this home offers ample space for relaxation and rejuvenation, ensuring every member of the household finds their own retreat.Outside, a private courtyard and backyard sprawl across approximately half an acre, providing a tranquil escape from the outside world. Enhanced by freshly painted exteriors and upscale landscaping, the home's curb appeal leaves a lasting impression.Nestled close to town yet surrounded by serene vistas, this property offers the best of both worldsa peaceful oasis with easy access to urban amenities.Indoors, a sunroom bathed in natural light beckons you to unwind and bask in moments of serenity. The master suite, conveniently located on the main level, offers a sanctuary for rest and relaxation, complete with a covered porch perfect for leisurely mornings with a cup of coffee.While this home provides an array of desirable features, including its prime location and impeccable craftsmanship, there's room for personalization and enhancement, particularly in the kitchen and bathrooms.Take advantage of this exceptional opportunity to make this exquisite brick home your own. Schedule a showing today and experience the epitome of comfortable living firsthand!
Association Fees / Info
Hoa Fees: 450
Hoa Fee Includes: Street Lights
Hoa: Yes
Hoa Mandatory: 1
Bathroom Info
Halfbaths: 1
Full Baths Main Level: 1
Fullbaths: 3
Bedroom Info
Num Bedrooms On Main Level: 1
Bedrooms: Four
Building Info
Style: Traditional
Basement: No/Not Applicable
Foundations: Crawl Space
Age Range: 31-50 Years
Roof: Architectural Shingles
Num Stories: Two
Year Built: 1991
Exterior Features
Exterior Features: Driveway - Concrete, Fenced Yard, Grill - Gas, Other - See Remarks, Porch-Front, Porch-Other
Exterior Finish: Brick
Financial
Gas Co: PNG
Transfer Fee: Unknown
Original Price: $524,900
Price Per Acre: $10,498
Garage / Parking
Storage Space: Garage
Garage Capacity: 2
Garage Type: Detached Garage
Garage Capacity Range: Two
Interior Features
Interior Features: Alarm System-Owned, Built-In Bookcases, Ceiling Fan, Central Vacuum, Connection - Washer, Countertops-Laminate, Dryer Connection-Electric, Fireplace, Garden Tub, Gas Logs, Laundry Room Sink, Plantation Shutters, Walk-In Closet, Walk-In Shower
Appliances: Cooktop - Smooth, Dishwasher, Double Ovens, Wall Oven, Water Heater - Electric
Floors: Carpet, Hardwood, Tile
Lot Info
Lot: 65
Lot Description: Trees - Mixed, Level
Acres: 0.50
Acreage Range: .50 to .99
Marina Info
Misc
Other Rooms Info
Beds: 4
Master Suite Features: Double Sink, Exterior Access, Full Bath, Master on Main Level, Shower - Separate, Sitting Area, Tub - Garden, Tub - Separate, Walk-In Closet
Property Info
Inside City Limits: Yes
Inside Subdivision: 1
Type Listing: Exclusive Right
Room Info
Specialty Rooms: Breakfast Area, Formal Dining Room, Other - See Remarks, Sun Room
Room Count: 11
Sale / Lease Info
Sale Rent: For Sale
Sqft Info
Sqft Range: 3000-3249
Sqft: 3,046
Tax Info
Tax Year: 2023
County Taxes: 1366.91
Tax Rate: Homestead
City Taxes: 1508.36
Unit Info
Utilities / Hvac
Utilities On Site: Electric, Natural Gas, Public Sewer, Public Water
Electricity Co: Duke
Heating System: Heat Pump, More than One Unit
Electricity: Electric company/co-op
Cool System: Heat Pump
High Speed Internet: ,No,
Water Co: anderson city utilities
Water Sewer: Public Sewer
Waterfront / Water
Lake Front: No
Lake Features: Not Applicable
Water: Public Water
Courtesy of April Osborne of All Star Company

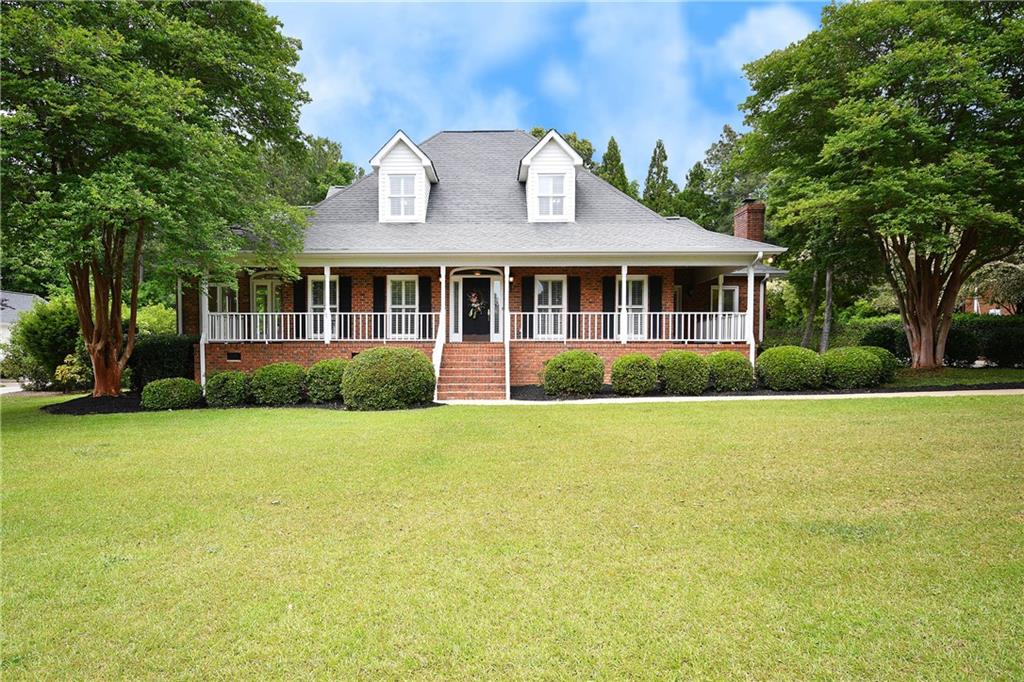



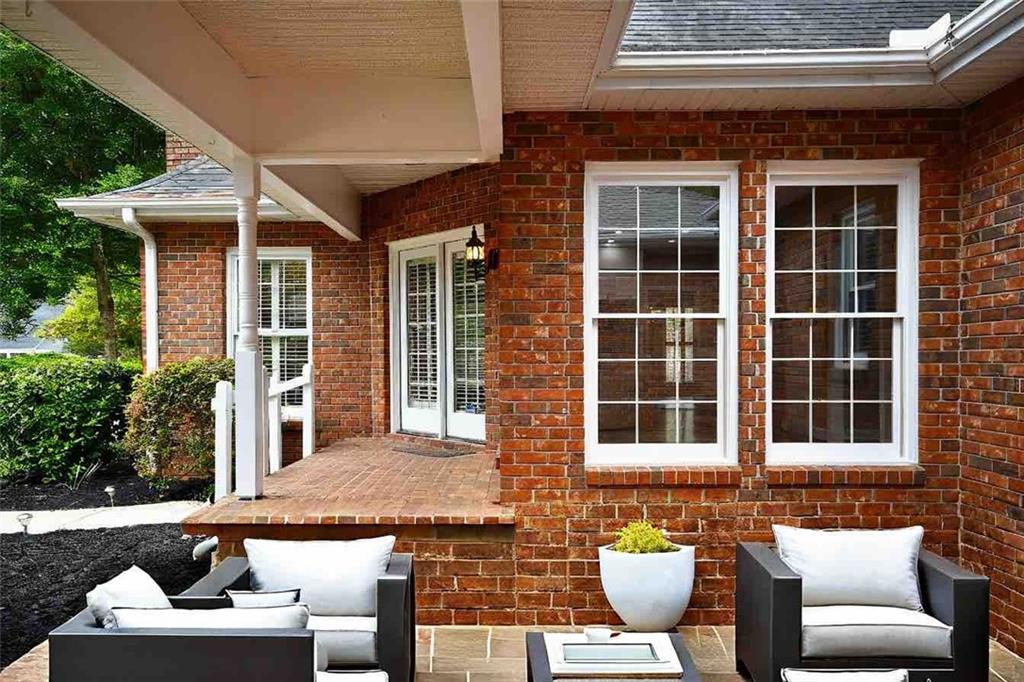


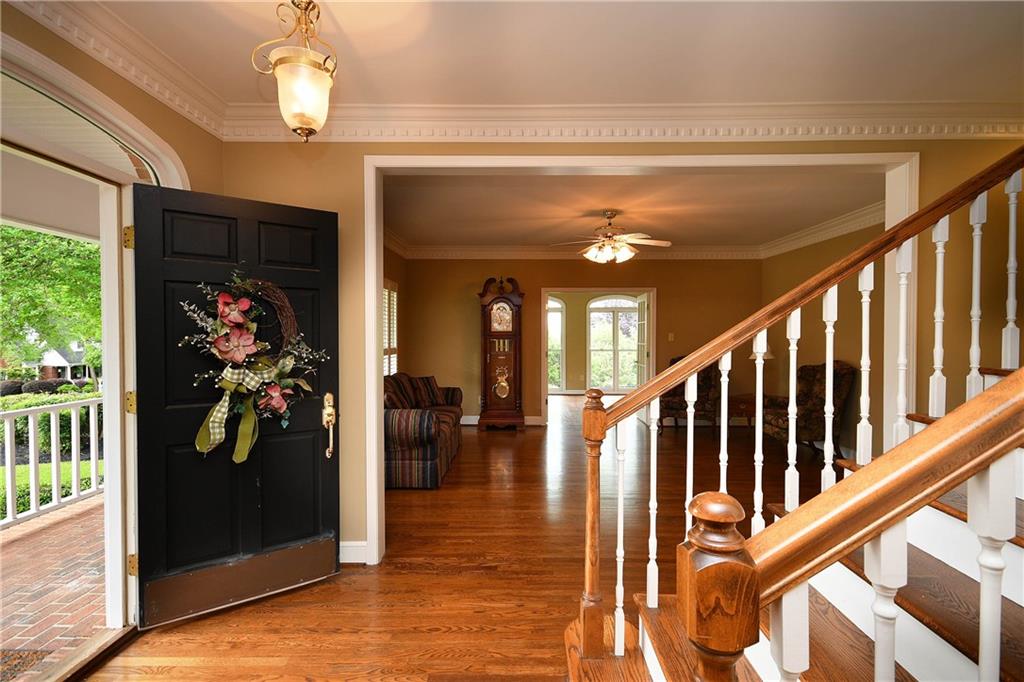



























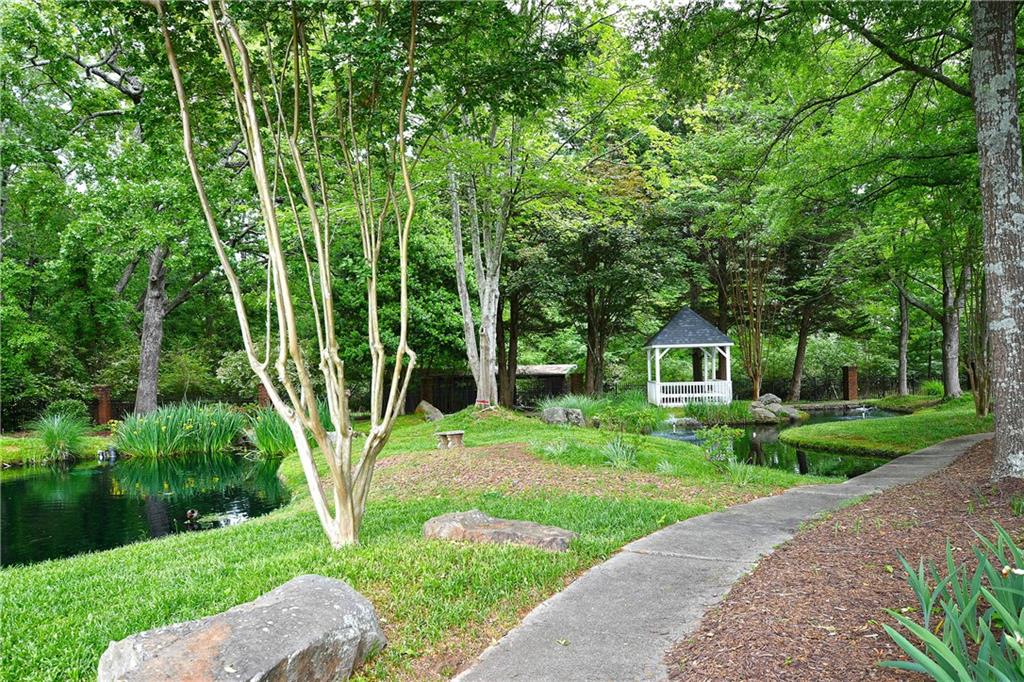

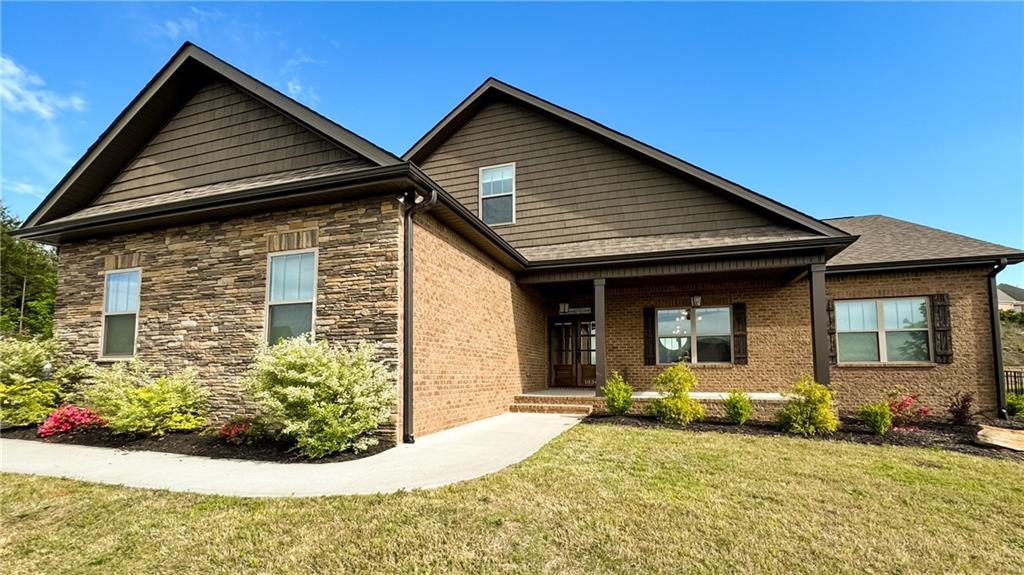
 MLS# 20274446
MLS# 20274446 