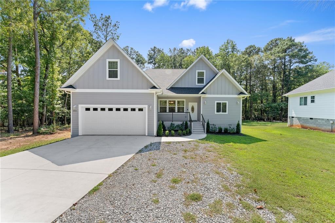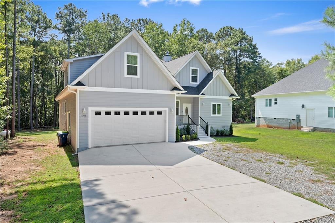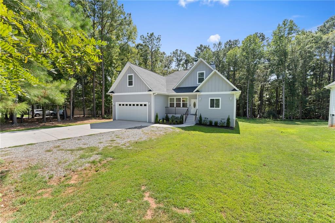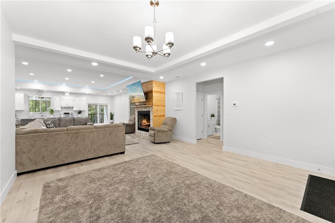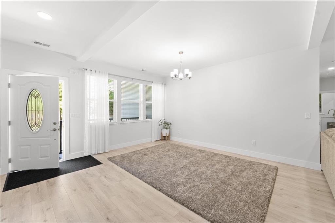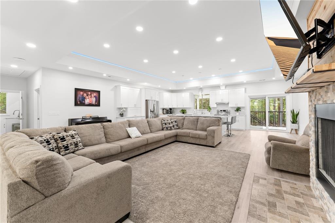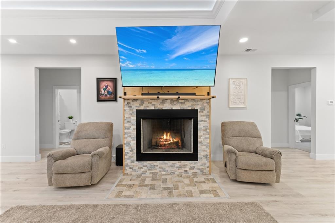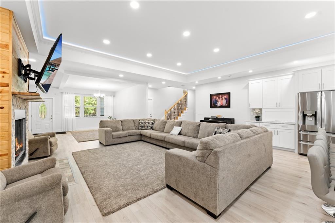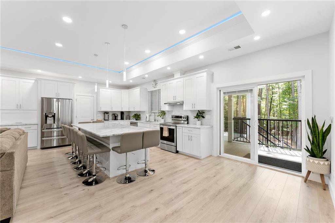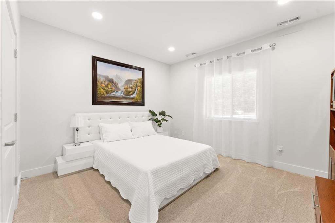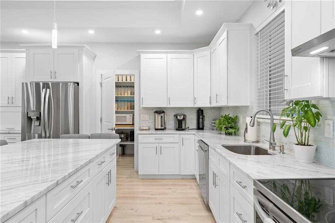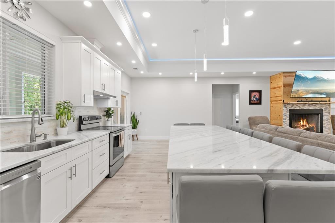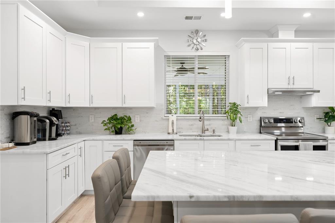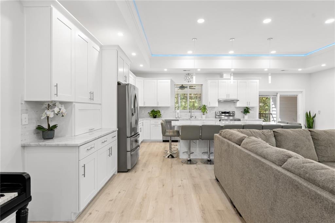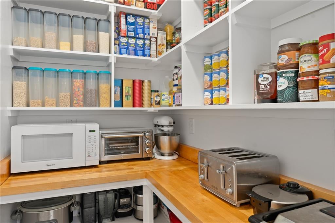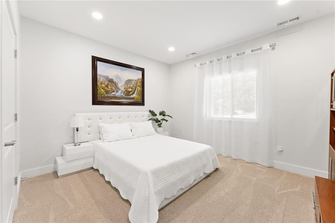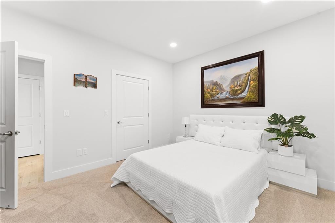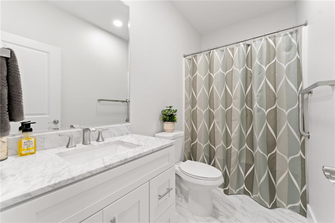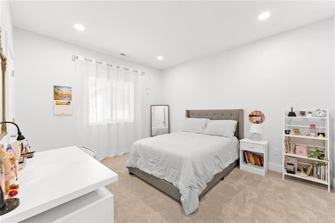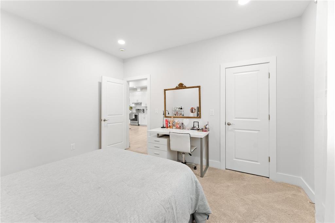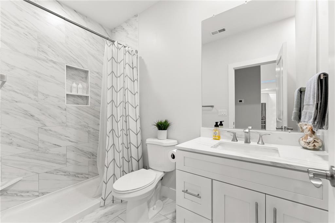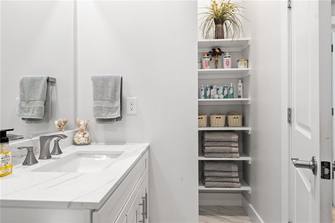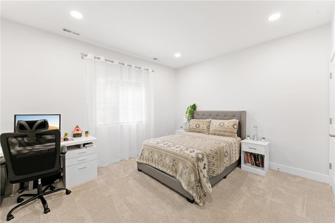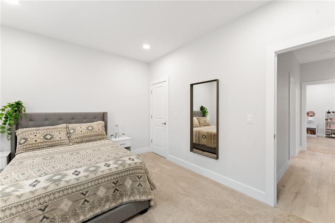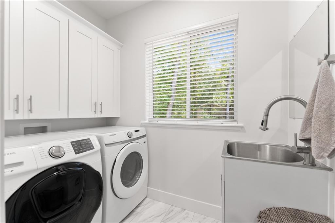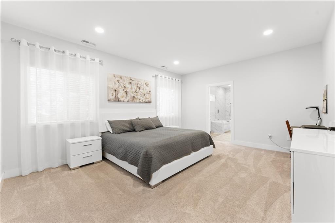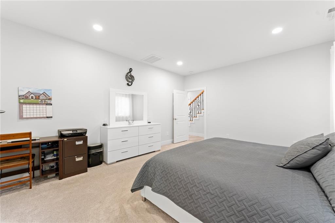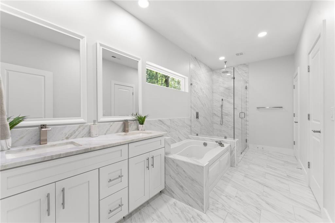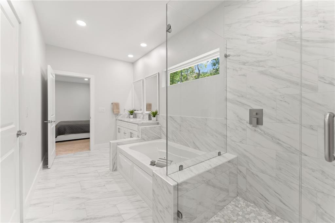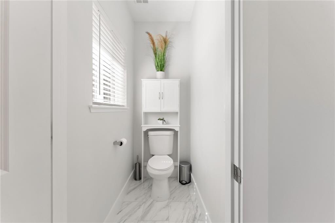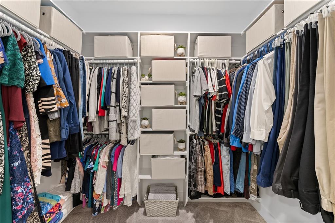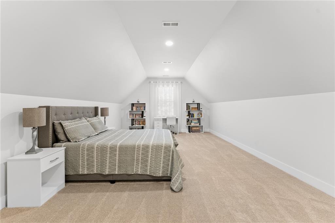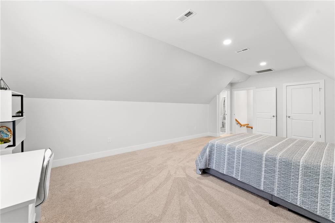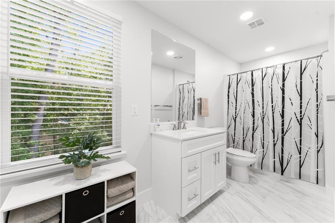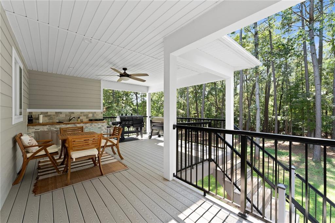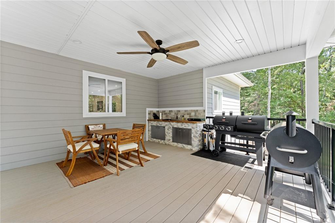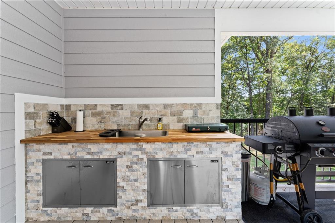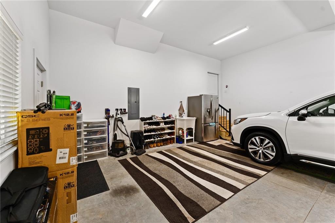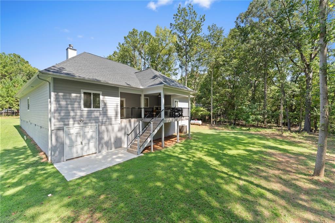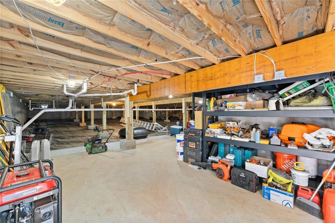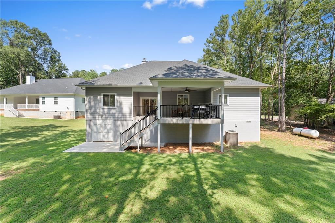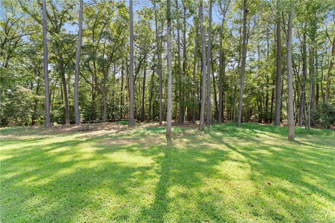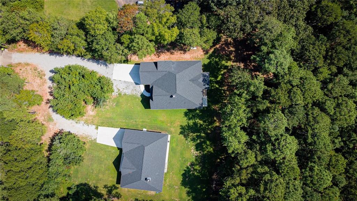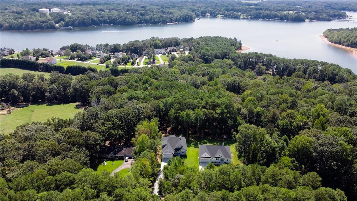1061 Fisher Road, Anderson, SC 29625
MLS# 20273403
Anderson, SC 29625
- 5Beds
- 4Full Baths
- N/AHalf Baths
- 2,927SqFt
- 2022Year Built
- 1.00Acres
- MLS# 20273403
- Residential
- Single Family
- Active
- Approx Time on Market25 days
- Area106-Anderson County,sc
- CountyAnderson
- SubdivisionDenver Cove
Overview
Welcome to 1061 Fisher Rd: This almost new light and bright open concept nearly new home is perfect for families who love to cook and entertain. The oversize stone kitchen island seats 10 comfortably and the muted tile backsplash brings an understated elegance. White cabinets with stainless handles and stainless appliances, and the light natural wood luxury plank vinyl flooring warms the rooms. The large pantry with butcher block counter tops is a dream come true. The light brick or tile-faced fireplace with pine accents adds to the natural look and feel of the home. The master bedroom is huge, and so it the master bath, which boasts a separate large white tiled shower, a soaking tub, and double sinks. All bedrooms have neutral carpeting, recessed lighting and a large window with a view of the trees. The bathrooms have stone counter tops, white cabinets, stainless fixtures and hardware, and white tiled floors. There is a large bonus room upstairsOutdoors is an oasis: A large covered deck with sink, cabinets, and plenty of room for grilling and smoking your favorite meats and veggies. The backyard is serene with trees far enough away from the house to let the light in, but dense enough to provide plenty of privacy and the feeling of living in the woods. The large garage is completely sheet-rocked and painted white.Underneath the home is a well-lit partially paved area perfect for storage, tools, and yard care items. Check out the aerial view to see how close to Lake Hartwell youll be.
Association Fees / Info
Hoa Fee Includes: Not Applicable
Hoa: No
Bathroom Info
Full Baths Main Level: 4
Fullbaths: 4
Bedroom Info
Num Bedrooms On Main Level: 4
Bedrooms: Five
Building Info
Style: Craftsman, Other - See Remarks
Basement: Partially Finished, Walkout
Foundations: Basement
Age Range: 1-5 Years
Roof: Architectural Shingles
Num Stories: One
Year Built: 2022
Exterior Features
Exterior Features: Driveway - Concrete, Driveway - Other, Outdoor Kitchen
Exterior Finish: Masonite Siding
Financial
Gas Co: Propane
Transfer Fee: Unknown
Original Price: $535,000
Price Per Acre: $53,500
Garage / Parking
Storage Space: Basement, Garage
Garage Capacity: 2
Garage Type: Attached Garage
Garage Capacity Range: Two
Interior Features
Interior Features: Countertops-Granite, Dryer Connection-Electric, Fireplace, Garden Tub, Laundry Room Sink, Tray Ceilings, Walk-In Closet, Washer Connection
Appliances: Cooktop - Smooth, Dishwasher, Range/Oven-Electric, Water Heater - Electric
Floors: Carpet, Ceramic Tile, Luxury Vinyl Plank
Lot Info
Lot Description: Level, Shade Trees
Acres: 1.00
Acreage Range: 1-3.99
Marina Info
Misc
Other Rooms Info
Beds: 5
Master Suite Features: Double Sink, Full Bath, Shower - Separate, Tub - Separate, Walk-In Closet
Property Info
Inside Subdivision: 1
Type Listing: Exclusive Right
Room Info
Specialty Rooms: Bonus Room, Laundry Room
Room Count: 10
Sale / Lease Info
Sale Rent: For Sale
Sqft Info
Sqft Range: 2750-2999
Sqft: 2,927
Tax Info
Tax Year: 2023
County Taxes: 1928.96
Tax Rate: 4%
Unit Info
Utilities / Hvac
Utilities On Site: Electric, Propane Gas, Septic
Electricity Co: Duke
Heating System: Forced Air, Multizoned
Electricity: Electric company/co-op
Cool System: Central Forced, Multi-Zoned
Cable Co: Spectrum
High Speed Internet: Yes
Water Co: Sandy Springs
Water Sewer: Septic Tank
Waterfront / Water
Lake Front: Interior Lot
Lake Features: Not Applicable, Other - See Remarks
Water: Public Water
Courtesy of Andrew Lamkin of Exp Realty Llc

