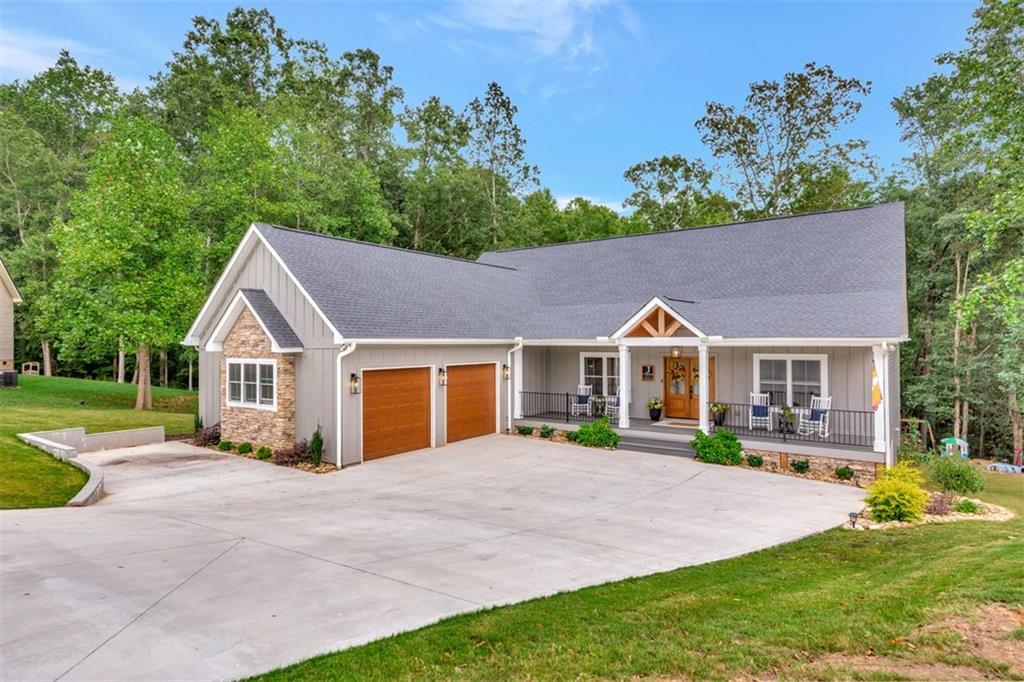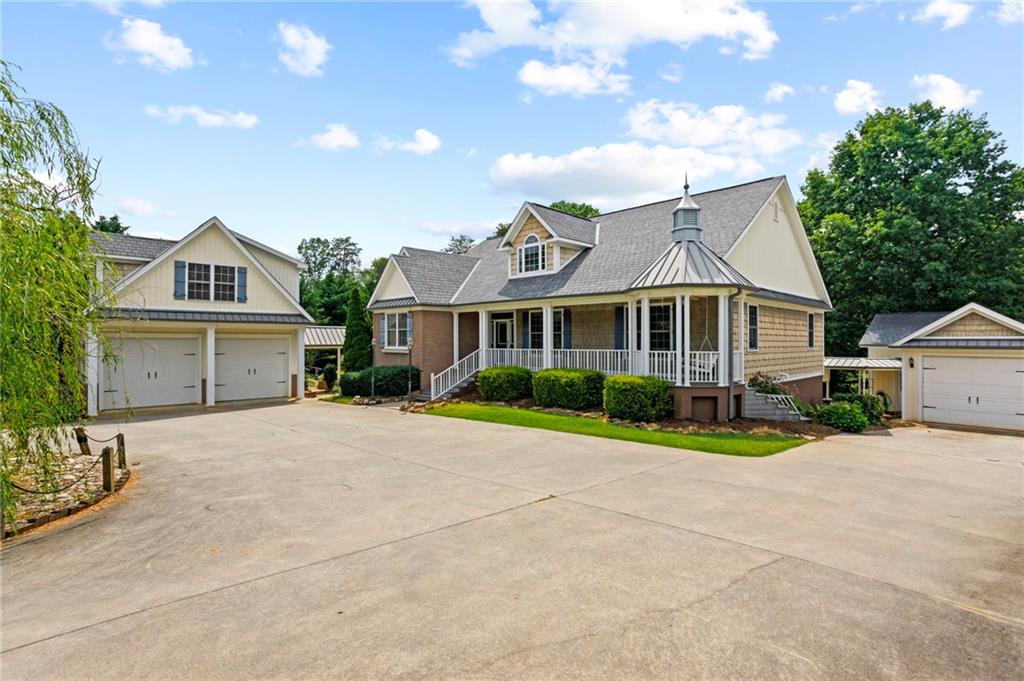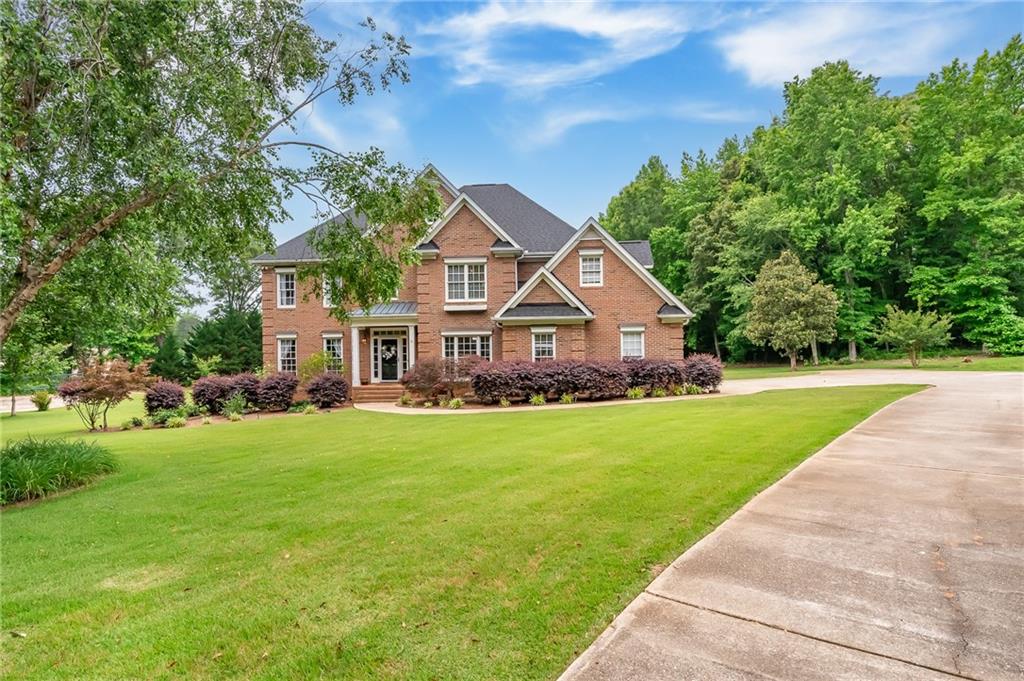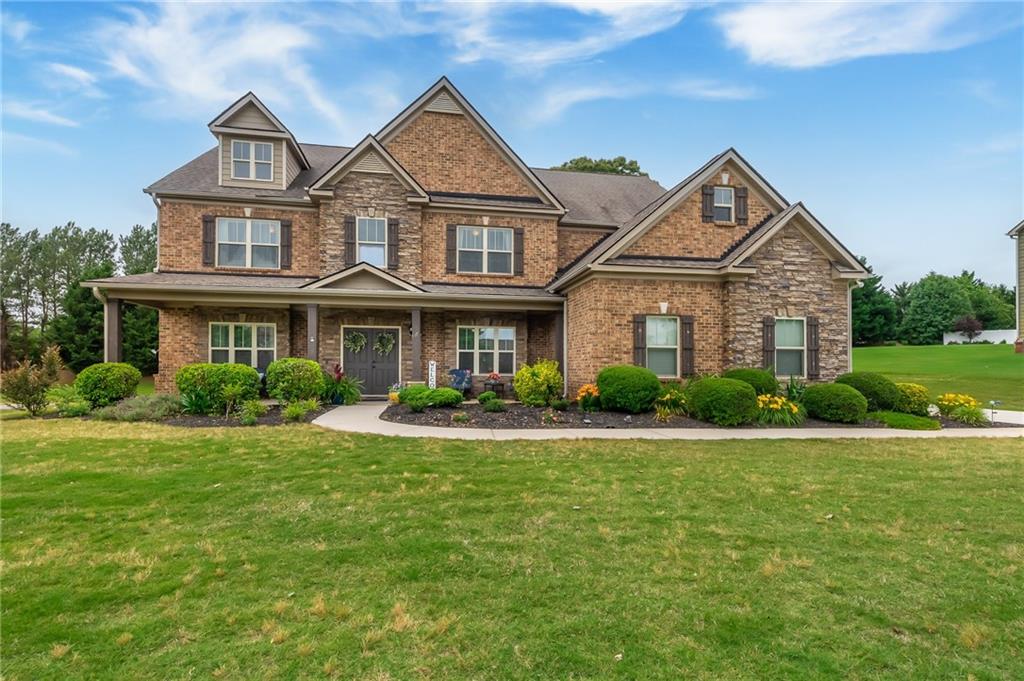218 Yeoman Drive, Easley, SC 29640
MLS# 20260610
Easley, SC 29640
- 4Beds
- 3Full Baths
- N/AHalf Baths
- 3,700SqFt
- 1956Year Built
- 4.00Acres
- MLS# 20260610
- Residential
- Single Family
- Sold
- Approx Time on Market9 months, 4 days
- Area303-Pickens County,sc
- CountyPickens
- SubdivisionN/A
Overview
DON'T LIKE TODAY'S RATES? 5% OWNER FINANCING AVAILABLE! See remarks at the end of this for details. SICK OF HOA'S TELLING YOU WHAT TO DO? There is NO HOA here! OWNER FINANCING with a 5% rate for a 3 year term. SAVE MONEY here! Watch the rates and refi within the next three years with NO PREPAYMENT PENALTY. Take advantage of this great rate today and save on your loan closing costs fees. Rate is offered with 20+% down. Seller may be negotiable on the down depending on other terms. Payment is based on a 30 year amortization schedule. HAVE A HOME TO SELL? OWNER MAY TAKE ON TRADE. Inquire today. TAKE ADVANTAGE OF THIS GREAT OFFER TODAY and start making your memories here!Gorgeous FULLY RENOVATED RANCH home with all the modern upgrades!! With just over 3700 SQ FT, 4 BEDROOMS, 3 FULL BATHS, and a BASEMENT level, there is enough room for everyone and with 4 ACRES. This home has been completely renovated from top to bottom. There is a LIVING ROOM and a GREAT ROOM! The living room features multiple windows, a gas log FIREPLACE and HARDWOOD FLOORS. The huge Great Room has plenty of room to be multipurpose. It has an amazing window and a SECOND FIREPLACE. The dining area is open into the kitchen and has a custom wooden ceiling and floor to ceiling windows. The COMPLETELY RENOVATED KITCHEN boasts GRANITE countertops, a center ISLAND large enough for stools, stylish STAINLESS APPLIANCES, an eat in area and a pantry cabinet. The primary bedroom has its own full bath with double sinks, soaking tub, custom tiled shower and wall in closet. The BASEMENT level has TWO ENTRANCES, and has the laundry room and 2 FLEX ROOMS. Outside the attached carport has plenty of room for two cars and has MULTIPLE PATIO AREAS that would be perfect for entertaining. This property comes with 4 PARK LIKE ACRES, TONS OF PARKING and plenty of room to STORE your BOAT, RV, or OTHER TOYS. You will love the blooming trees. This area is just outside of the city but still minutes from restaurants, hospitals, medical offices and shopping.
Sale Info
Listing Date: 03-23-2023
Sold Date: 12-28-2023
Aprox Days on Market:
9 month(s), 4 day(s)
Listing Sold:
3 month(s), 29 day(s) ago
Asking Price: $685,000
Selling Price: $665,000
Price Difference:
Reduced By $20,000
How Sold: $
Association Fees / Info
Hoa: No
Bathroom Info
Full Baths Main Level: 3
Fullbaths: 3
Bedroom Info
Num Bedrooms On Main Level: 4
Bedrooms: Four
Building Info
Style: Ranch
Basement: Finished, Inside Entrance, Walkout
Foundations: Basement
Age Range: Over 50 Years
Roof: Architectural Shingles
Num Stories: One and a Half
Year Built: 1956
Exterior Features
Exterior Features: Driveway - Asphalt, Driveway - Circular, Patio, Porch-Front, Porch-Other
Exterior Finish: Brick
Financial
How Sold: Conventional
Sold Price: $665,000
Transfer Fee: No
Original Price: $750,000
Sellerpaidclosingcosts: 5000
Price Per Acre: $17,125
Garage / Parking
Storage Space: Garage, Outbuildings
Garage Capacity: 2
Garage Type: Attached Carport
Garage Capacity Range: Two
Interior Features
Interior Features: Ceiling Fan, Ceilings-Smooth, Countertops-Laminate, Fireplace-Gas Connection, Garden Tub, Gas Logs, Walk-In Closet
Appliances: Dishwasher, Microwave - Built in, Range/Oven-Electric, Range/Oven-Gas, Water Heater - Gas
Floors: Hardwood, Luxury Vinyl Plank
Lot Info
Lot Description: Trees - Mixed, Level, Shade Trees
Acres: 4.00
Acreage Range: 4-5.99
Marina Info
Misc
Horses Allowed: Yes
Other Rooms Info
Beds: 4
Master Suite Features: Double Sink, Full Bath, Master on Main Level, Shower - Separate, Tub - Garden, Walk-In Closet
Property Info
Conditional Date: 2023-11-10T00:00:00
Type Listing: Exclusive Right
Room Info
Specialty Rooms: Bonus Room, Breakfast Area, Formal Dining Room, Formal Living Room, Laundry Room, Media Room, Office/Study, Recreation Room
Sale / Lease Info
Sold Date: 2023-12-28T00:00:00
Ratio Close Price By List Price: $0.97
Sale Rent: For Sale
Sold Type: Co-Op Sale
Sqft Info
Basement Finished Sq Ft: 618
Sold Approximate Sqft: 3,160
Sqft Range: 3500-3749
Sqft: 3,700
Tax Info
Tax Year: 2021
County Taxes: 3235.19
Tax Rate: 6%
Unit Info
Utilities / Hvac
Heating System: Central Electric, Central Gas
Electricity: Electric company/co-op
Cool System: Central Electric, Central Forced
High Speed Internet: ,No,
Water Sewer: Septic Tank
Waterfront / Water
Lake Front: No
Water: Public Water
Courtesy of CONNIE RICE of Keller Williams Greenville Cen

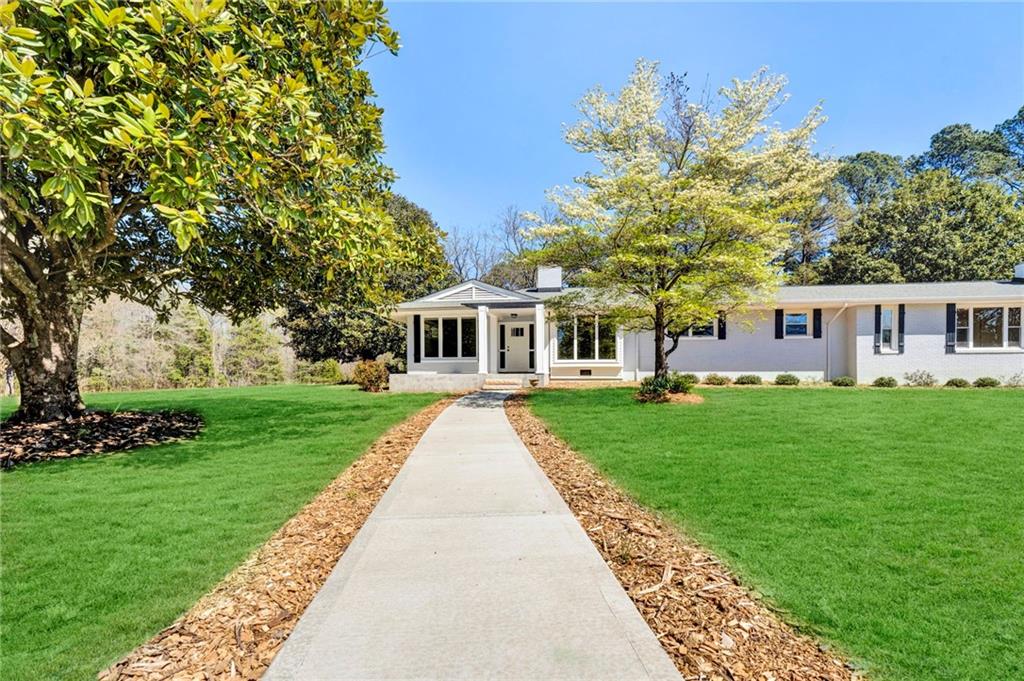
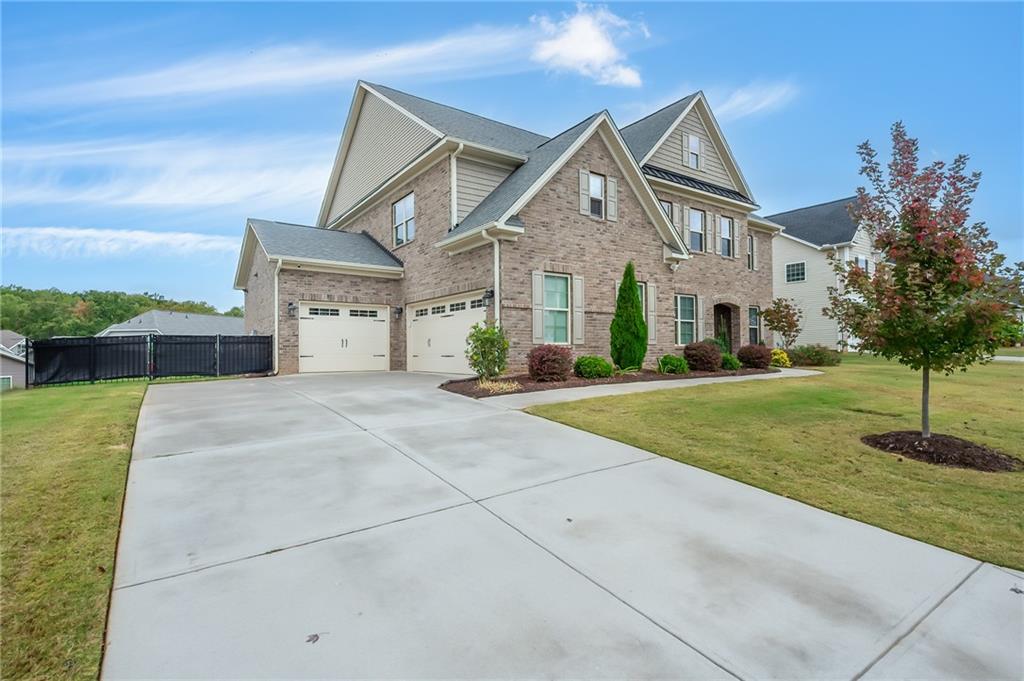
 MLS# 20270895
MLS# 20270895 