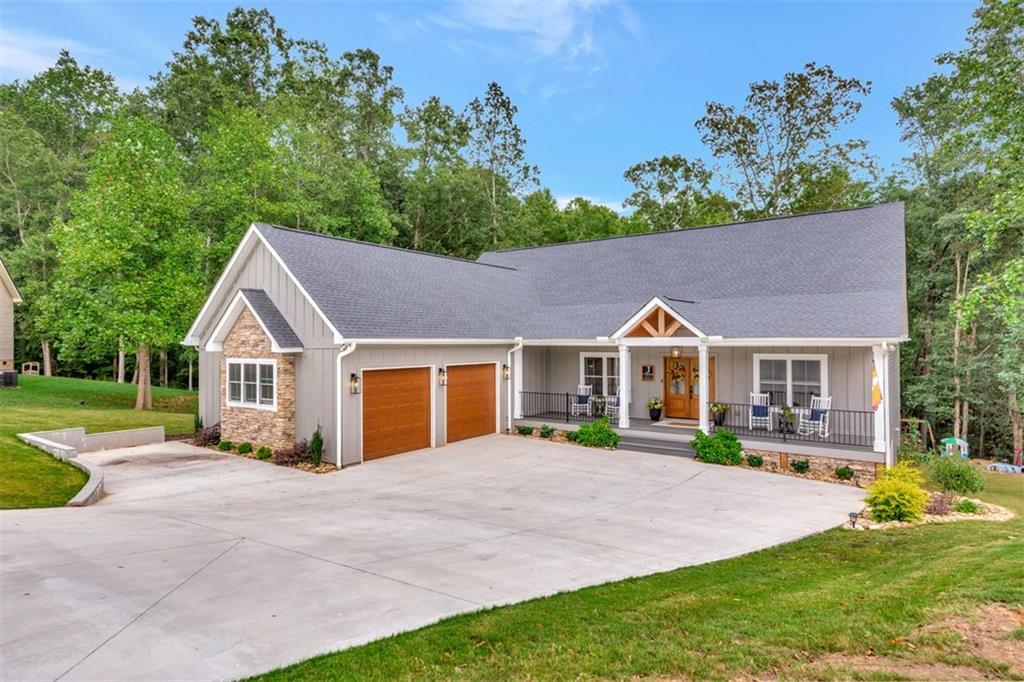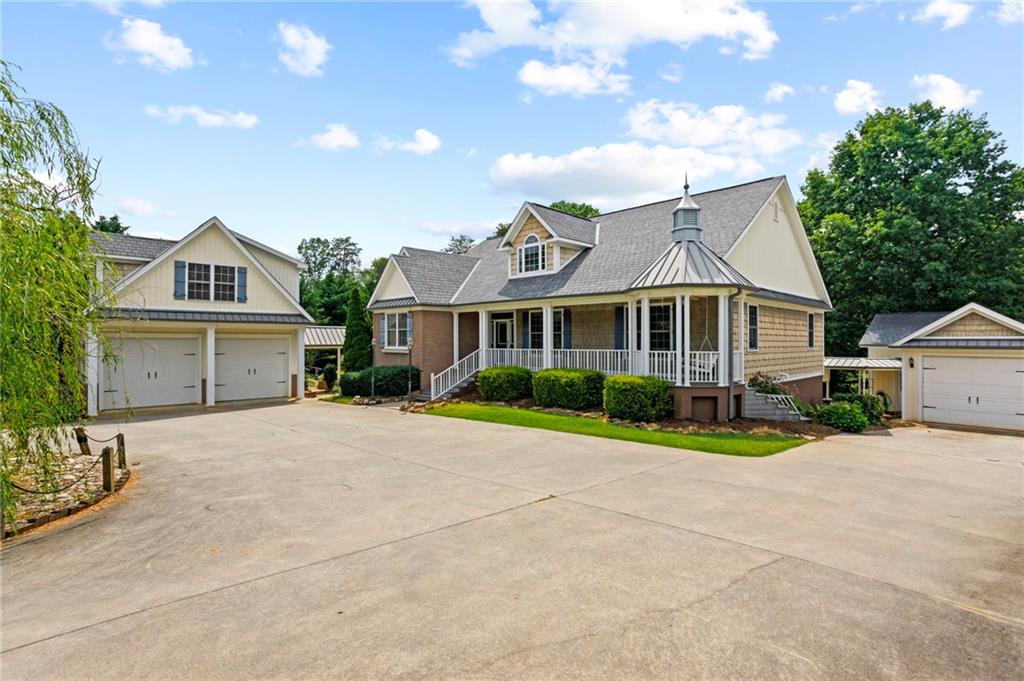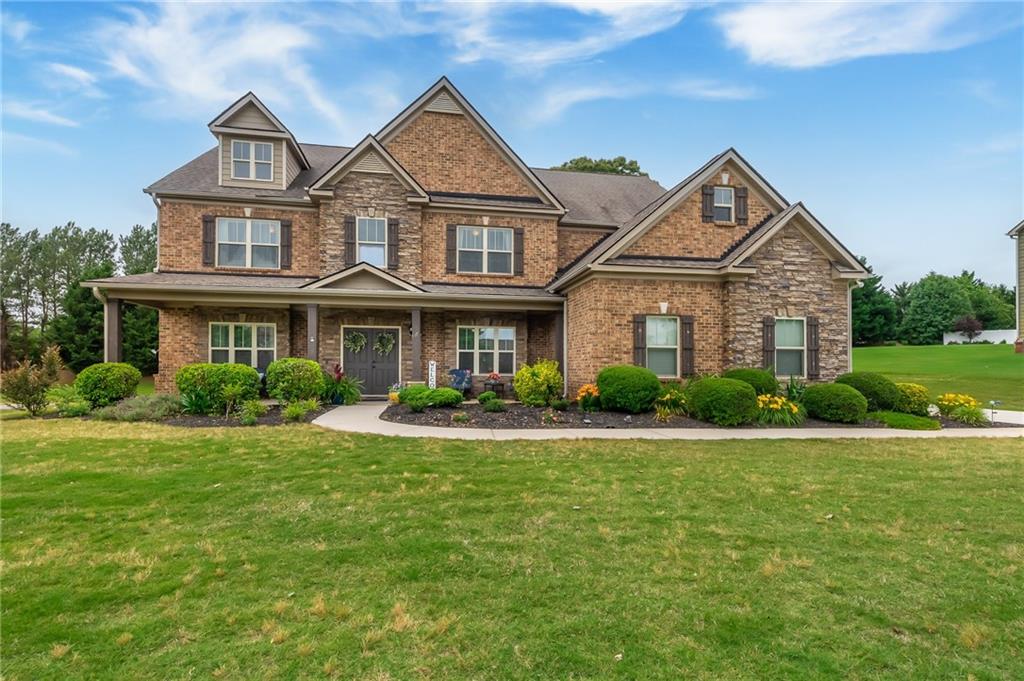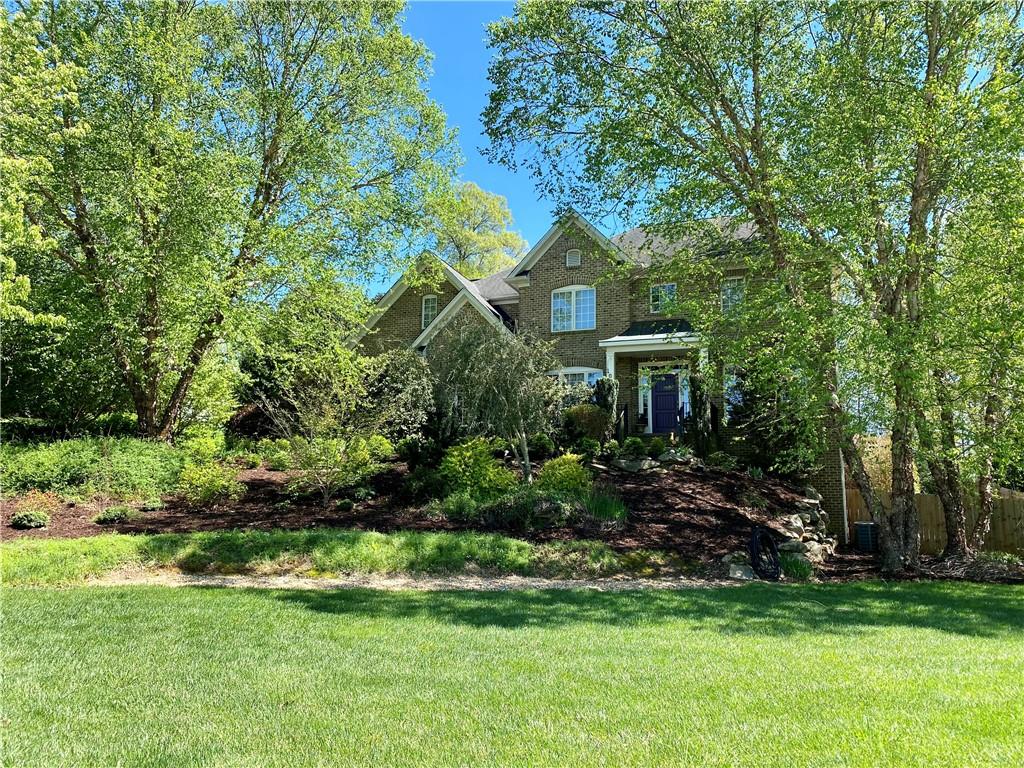140 Mesa Path Road, Easley, SC 29642
MLS# 20263169
Easley, SC 29642
- 4Beds
- 3Full Baths
- 1Half Baths
- 3,289SqFt
- 1996Year Built
- 2.63Acres
- MLS# 20263169
- Residential
- Single Family
- Sold
- Approx Time on Market1 month, 23 days
- Area104-Anderson County,sc
- CountyAnderson
- SubdivisionArrowhead
Overview
Back ACTIVE at not fault of sellers! If you are looking for 2.63 acres of usable, level land AND nearly 3,300 square feet, WITH Anderson District 1 Schools, YOU have found your home! This gorgeous, solid brick home has it all! With four bedrooms, three full bathrooms and a half bathroom, there is plenty of room for your growing family. There is a two story foyer entering the home and a stunning staircase that also leads to the family room and kitchen. The family room is two stories high and open to the kitchen for perfect entertaining. The kitchen has a five burner gas cooktop and a newly renovated corner walk-in pantry for the cook's delight. There are multiple areas to dine from the formal dining room, kitchen bar, breakfast area and covered back deck. The two comfy, porch hanging hammocks and large porch wall mounted television come with the home! Downstairs has a flex room that is currently used as a fifth bedroom. Upstairs has four bedrooms, two with attached bathrooms, three with walk-in closets and two with a Jack and Jill bathroom. The upstairs owners suite has a gas fireplace, enormous walk-in closet, double sinks, a makeup vanity area, and a NEW shower! The new glass door is being installed. There are new floors upstairs, new paint and several new light fixtures. There are new custom closets by Closet Pro of Anderson. The new light fixtures are stunning. The new interior paint, including the built-in bookshelves, columns and new hardware is bright, stylish, timeless and beautiful. The back covered 30x12 deck is amazing for grilling, watching your favorite movies and entertaining. The salt water, 40x20 pool, just off the back deck is large enough to host multiple large events. It has a new salt cell generator and newly elevated and leveled concrete and added concrete pad. There is new carpet upstairs as well. For a large family, this is definitely the hangout house where all your kids' friends will enjoy spending time. The pool liner was replaced in 2019. The pump was new in 2017 and the roof was replaced in 2017 as well. The property backs to church property making it more peaceful than most. There is also a volleyball court, new outdoor firepit and plenty of room to add an additional building for your hobbies on the property. See the associated documents for a copy of the property survey. Schedule your tour TODAY! A home with this much acreage, privacy and award winning schools does not last long!
Sale Info
Listing Date: 06-07-2023
Sold Date: 07-31-2023
Aprox Days on Market:
1 month(s), 23 day(s)
Listing Sold:
9 month(s), 0 day(s) ago
Asking Price: $699,000
Selling Price: $699,000
Price Difference:
Same as list price
How Sold: $
Association Fees / Info
Hoa: No
Bathroom Info
Halfbaths: 1
Fullbaths: 3
Bedroom Info
Bedrooms: Four
Building Info
Style: Traditional
Basement: No/Not Applicable
Foundations: Crawl Space
Age Range: 21-30 Years
Roof: Architectural Shingles
Num Stories: Two
Year Built: 1996
Exterior Features
Exterior Features: Deck, Driveway - Concrete, Glass Door, Patio, Pool-In Ground, Some Storm Doors
Exterior Finish: Brick
Financial
How Sold: Conventional
Gas Co: Fort Hill
Sold Price: $699,000
Transfer Fee: No
Transfer Fee Amount: 0.000
Original Price: $699,000
Price Per Acre: $26,577
Garage / Parking
Storage Space: Garage
Garage Capacity: 2
Garage Type: Attached Garage
Garage Capacity Range: Two
Interior Features
Interior Features: 2-Story Foyer, Built-In Bookcases, Cable TV Available, Cathdrl/Raised Ceilings, Ceilings-Smooth, Central Vacuum, Countertops-Granite, Countertops-Solid Surface, Fireplace, Fireplace - Multiple, Gas Logs, Jack and Jill Bath, Jetted Tub, Smoke Detector, Some 9' Ceilings, Tray Ceilings, Walk-In Closet, Walk-In Shower
Appliances: Refrigerator
Floors: Carpet, Hardwood, Luxury Vinyl Plank, Tile
Lot Info
Lot Description: Cul-de-sac, Trees - Hardwood, Level, Shade Trees
Acres: 2.63
Acreage Range: 1-3.99
Marina Info
Misc
Horses Allowed: Yes
Other Rooms Info
Beds: 4
Master Suite Features: Double Sink, Fireplace, Full Bath, Master on Second Level, Shower - Separate, Tub - Separate, Walk-In Closet
Property Info
Conditional Date: 2023-06-09T00:00:00
Inside Subdivision: 1
Type Listing: Exclusive Right
Room Info
Specialty Rooms: Breakfast Area, Formal Dining Room, Laundry Room, Office/Study
Room Count: 12
Sale / Lease Info
Sold Date: 2023-07-31T00:00:00
Ratio Close Price By List Price: $1
Sale Rent: For Sale
Sold Type: Co-Op Sale
Sqft Info
Sold Appr Above Grade Sqft: 3,551
Sold Approximate Sqft: 3,551
Sqft Range: 3250-3499
Sqft: 3,289
Tax Info
Tax Year: 2022
County Taxes: 2801.54
Tax Rate: 4%
Unit Info
Utilities / Hvac
Utilities On Site: Natural Gas, Public Water, Septic
Electricity Co: Duke
Heating System: Natural Gas
Electricity: Electric company/co-op
Cool System: Central Electric
Cable Co: ATT
High Speed Internet: ,No,
Water Co: South Side
Water Sewer: Septic Tank
Waterfront / Water
Lake Front: No
Water: Public Water
Courtesy of Cate Kassab of Justin Winter Sothebys Int'l

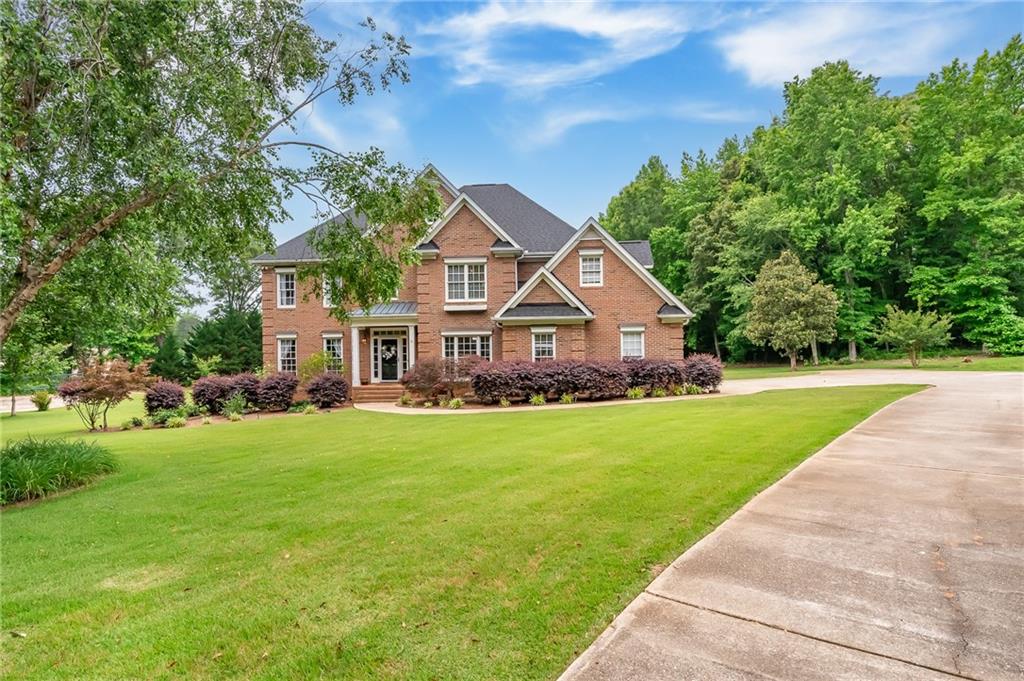
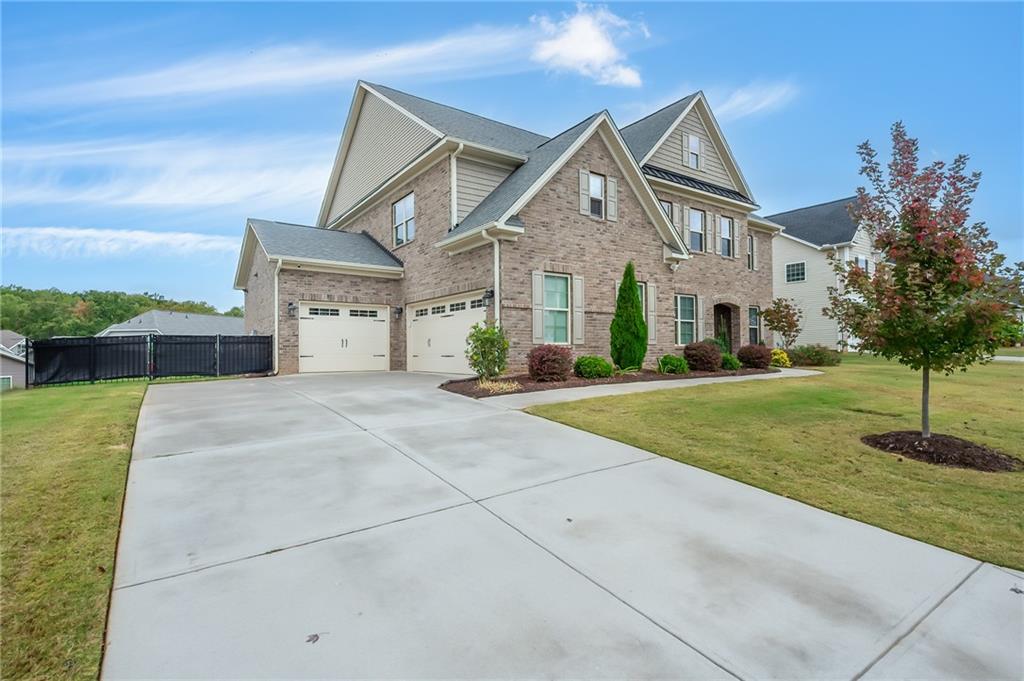
 MLS# 20270895
MLS# 20270895 