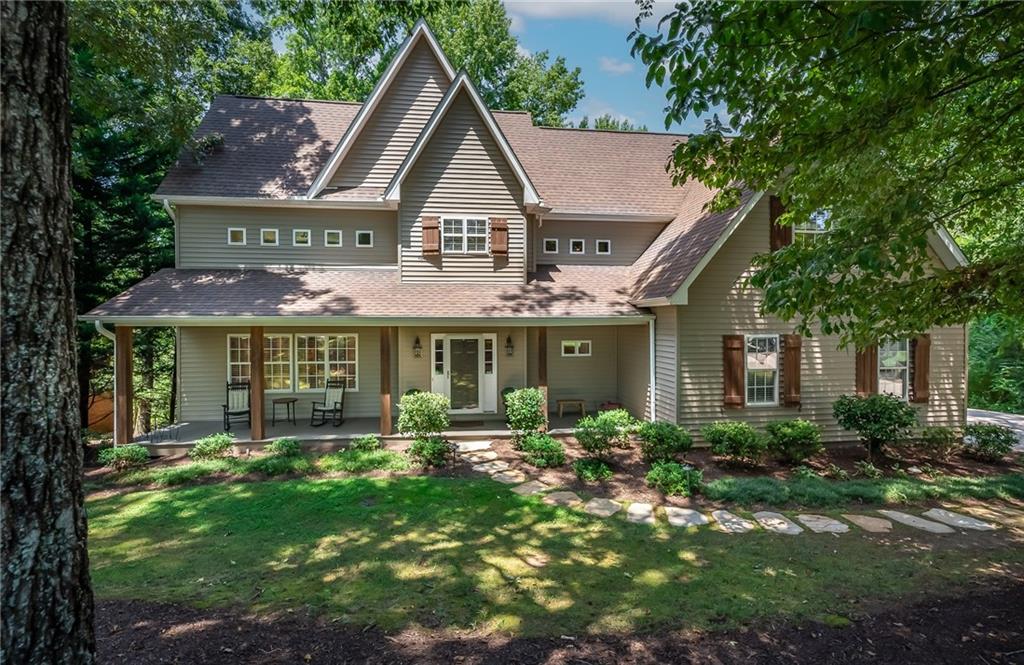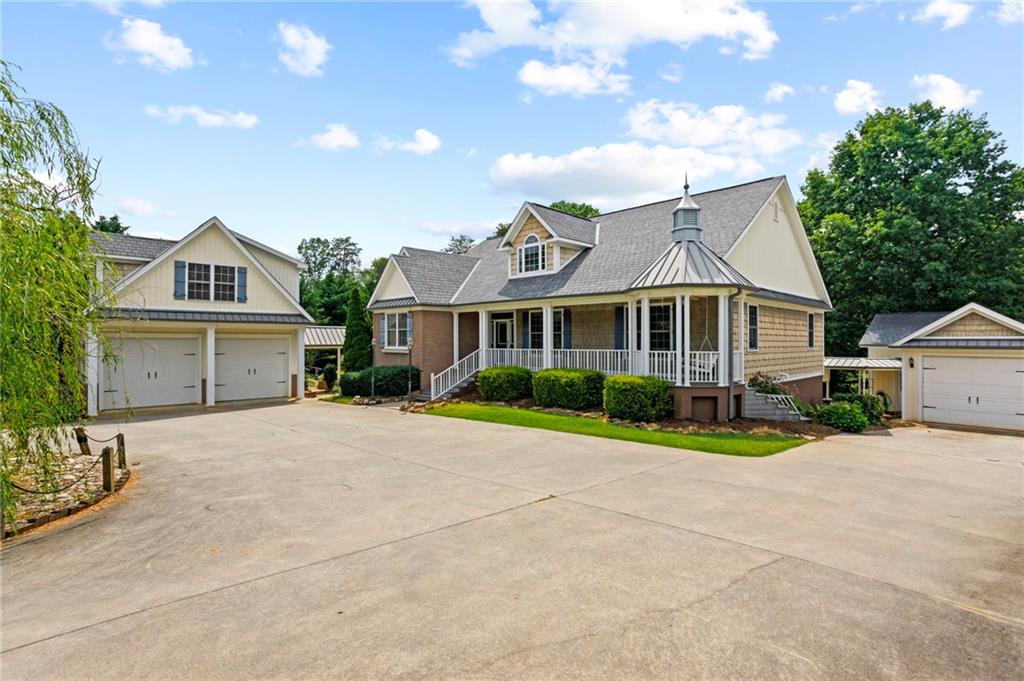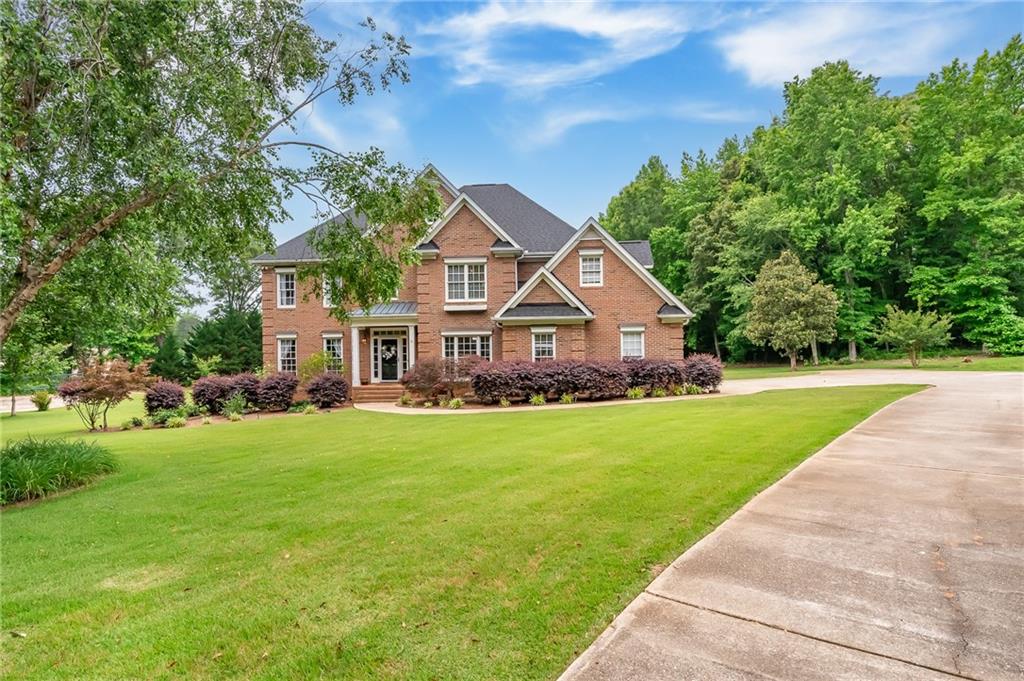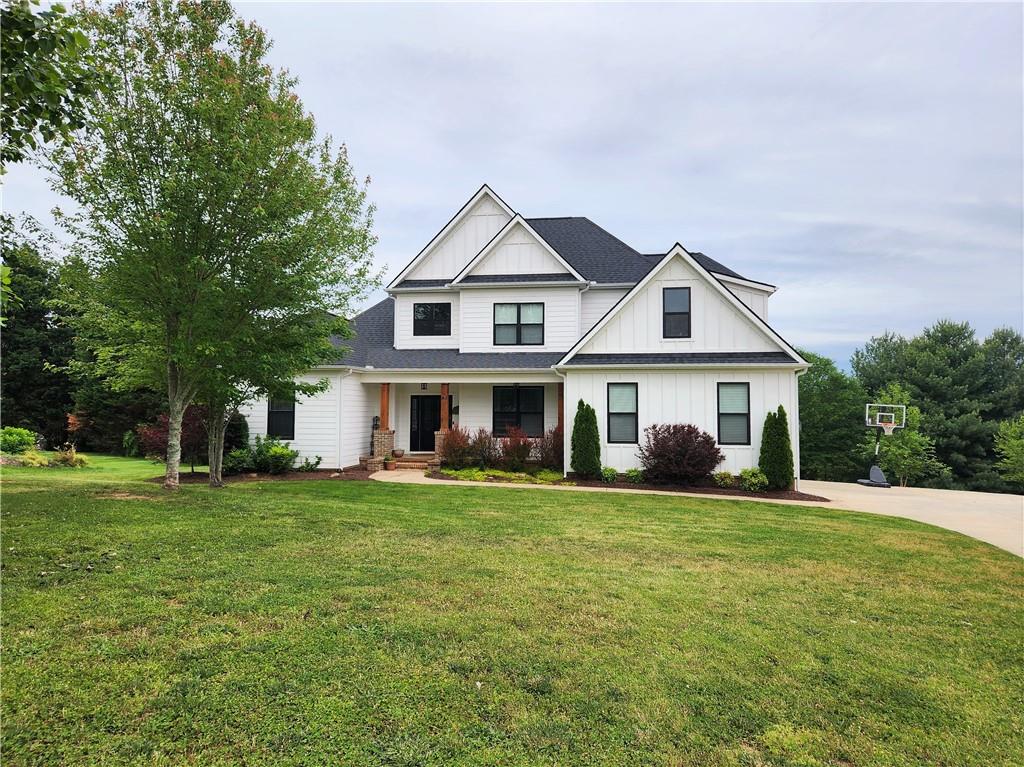6 Anastasia Court, Easley, SC 29642
MLS# 20266889
Easley, SC 29642
- 4Beds
- 3Full Baths
- 1Half Baths
- 4,975SqFt
- 2021Year Built
- 0.84Acres
- MLS# 20266889
- Residential
- Single Family
- Sold
- Approx Time on Market1 month, 14 days
- Area103-Anderson County,sc
- CountyAnderson
- SubdivisionHendricks Woods
Overview
DON'T MISS your opportunity to own this builder's personal home, located in a quiet country setting in the sought-after Wren School District, and ideally situated for easy access to Easley, Greenville, and Anderson. This CUSTOM-built home is just two years old and has been meticulously maintained. Set on a large, beautifully landscaped lot, it features a split floor plan, 4 bedrooms, 3 and a 1/2 baths, a flex room/office, dining room, inviting front porch, covered deck, covered patio, and enormous recreation space. High quality finishes and attention to detail are everywhere. The exterior features Craftsman era styling, while the interior is farmhouse chic, with square casings around doors and windows, crown molding, and built in bookcases. The kitchen boasts beautiful quartz counter tops, a large island, and ample cabinets. The appliances are stainless steel, with a built-in microwave and wall oven, and an induction cook top. The kitchen, breakfast nook, and living room are open to each other, and the living area flows out to the deck, covered by a vaulted, tongue and groove accented roof. The living room features fantastic built-ins on either side of the stacked stone fireplace, and its vaulted ceiling makes the space airy and happy.9-foot ceilings on the main level, and 10-foot ceilings downstairs evoke a sense of spaciousness, while touches like stacked stone, wall treatments, and built ins make rooms warm and homey.With nearly 5000 square feet, this home has amply sized spare bedrooms and large entertaining areas. The interior walls and floors have been insulated to ensure peace and quiet throughout the house, and the split floor plan creates privacy for the master suite. The master features a lovely walk-in shower, double sinks, a spacious walk-in closet, and opens onto the enormous deck. The laundry room is nearby and can function as a mud room as it can be entered from the garage.The 3-bay garage, like everything else in the home, is generously sized. At 23 'by 28', and with a high ceiling and 8-foot garage doors, there is more than enough space for trucks, toys, and tools! There is also floored attic storage above the garage spanning the entire space.Downstairs, the recreation room is a staggering 34' x 29' and features a granite topped wet bar/kitchenette with a large island and wine fridge. Like the living room upstairs, this area flows outside, and the covered patio it opens to is fitted with roofing and gutters to provide dry fun on wet days. The patio runs nearly the full width of the home and features a hot tub and plenty of space for outdoor entertaining. The basement also features an unfinished workshop area that is nearly 700 sq ft with both an interior and exterior access.With a flexible floor plan, entertainment spaces indoors and out, and upgrades to spare, this home is just waiting on its new owners.The best way to appreciate this home is to SEE it! So, what are you waiting for? Give us a call and let us help you make this YOUR home!
Sale Info
Listing Date: 09-22-2023
Sold Date: 11-06-2023
Aprox Days on Market:
1 month(s), 14 day(s)
Listing Sold:
5 month(s), 26 day(s) ago
Asking Price: $669,900
Selling Price: $660,000
Price Difference:
Reduced By $9,900
How Sold: $
Association Fees / Info
Hoa Fees: 60.00
Hoa Fee Includes: Street Lights
Hoa: Yes
Hoa Mandatory: 1
Bathroom Info
Halfbaths: 1
Num of Baths In Basement: 1
Full Baths Main Level: 2
Fullbaths: 3
Bedroom Info
Bedrooms In Basement: 1
Num Bedrooms On Main Level: 3
Bedrooms: Four
Building Info
Style: Traditional
Basement: Ceiling - Some 9' +, Ceilings - Smooth, Cooled, Daylight, Finished, Heated, Inside Entrance, Walkout, Workshop, Yes
Builder: Moran Construction
Foundations: Basement
Age Range: 1-5 Years
Roof: Architectural Shingles
Num Stories: Two
Year Built: 2021
Exterior Features
Exterior Features: Deck, Driveway - Concrete, Hot Tub/Spa, Insulated Windows, Landscape Lighting, Patio, Porch-Front, Tilt-Out Windows, Vinyl Windows
Exterior Finish: Cement Planks, Stone Veneer, Vinyl Siding
Financial
How Sold: Cash
Sold Price: $660,000
Transfer Fee: No
Original Price: $669,900
Price Per Acre: $79,750
Garage / Parking
Storage Space: Basement, Floored Attic, Garage
Garage Capacity: 3
Garage Type: Attached Garage
Garage Capacity Range: Three
Interior Features
Interior Features: Attic Stairs-Disappearing, Blinds, Built-In Bookcases, Cable TV Available, Cathdrl/Raised Ceilings, Ceiling Fan, Ceilings-Smooth, Central Vacuum, Connection - Dishwasher, Connection - Ice Maker, Connection - Washer, Connection-Central Vacuum, Countertops-Granite, Countertops-Quartz, Dryer Connection-Electric, Electric Garage Door, Fireplace, Gas Logs, Smoke Detector, Some 9' Ceilings, Walk-In Closet, Walk-In Shower, Washer Connection
Appliances: Cooktop - Smooth, Dishwasher, Disposal, Microwave - Built in, Refrigerator, Wall Oven, Water Heater - Electric
Floors: Ceramic Tile, Luxury Vinyl Plank
Lot Info
Lot: 16
Lot Description: Cul-de-sac, Trees - Hardwood, Gentle Slope, Shade Trees, Underground Utilities
Acres: 0.84
Acreage Range: .50 to .99
Marina Info
Misc
Other Rooms Info
Beds: 4
Master Suite Features: Double Sink, Full Bath, Master on Main Level, Shower Only, Walk-In Closet
Property Info
Conditional Date: 2023-09-26T00:00:00
Inside Subdivision: 1
Type Listing: Exclusive Right
Room Info
Specialty Rooms: Formal Dining Room, Laundry Room, Living/Dining Combination, Office/Study, Recreation Room, Workshop
Room Count: 12
Sale / Lease Info
Sold Date: 2023-11-06T00:00:00
Ratio Close Price By List Price: $0.99
Sale Rent: For Sale
Sold Type: Co-Op Sale
Sqft Info
Basement Unfinished Sq Ft: 665
Basement Finished Sq Ft: 1375
Sold Appr Above Grade Sqft: 2,935
Sold Approximate Sqft: 4,975
Sqft Range: 4500-4999
Sqft: 4,975
Tax Info
Tax Year: 2022
County Taxes: 2324.62
Tax Rate: 4%
Unit Info
Utilities / Hvac
Utilities On Site: Cable, Electric, Propane Gas, Public Water, Septic, Underground Utilities
Electricity Co: Blue Ridge
Heating System: Heat Pump, More than One Unit, Multizoned
Electricity: Electric company/co-op
Cool System: Heat Pump, Multi-Zoned
Cable Co: Spectrum
High Speed Internet: Yes
Water Co: Southside Water
Water Sewer: Septic Tank
Waterfront / Water
Lake Front: No
Lake Features: Not Applicable
Water: Public Water
Courtesy of The Moriarty-Pearson Group of Western Upstate Keller William

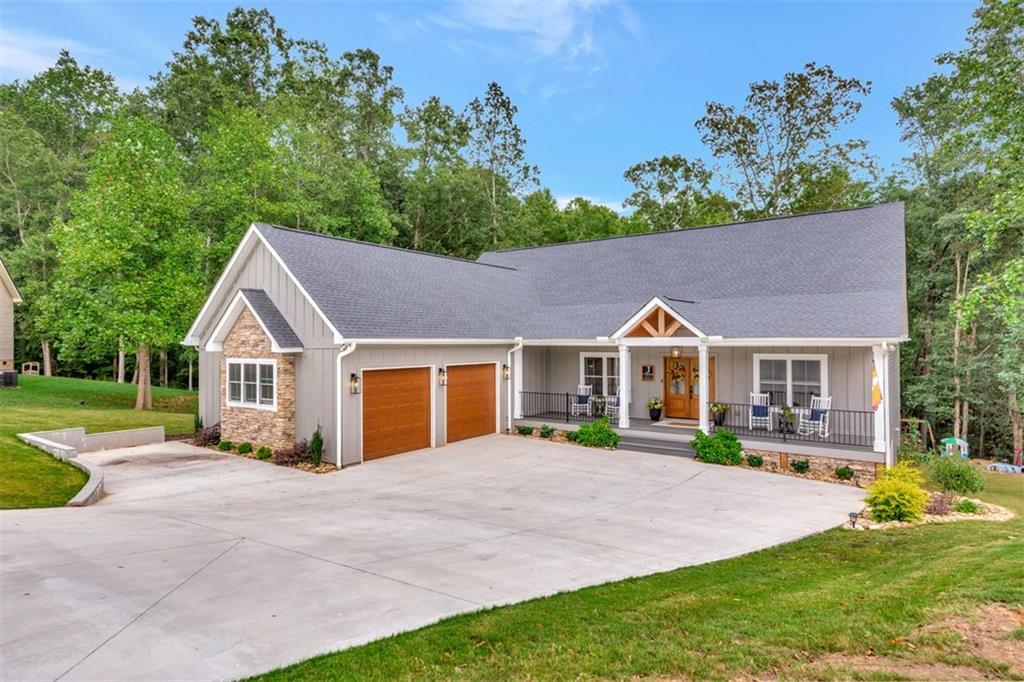
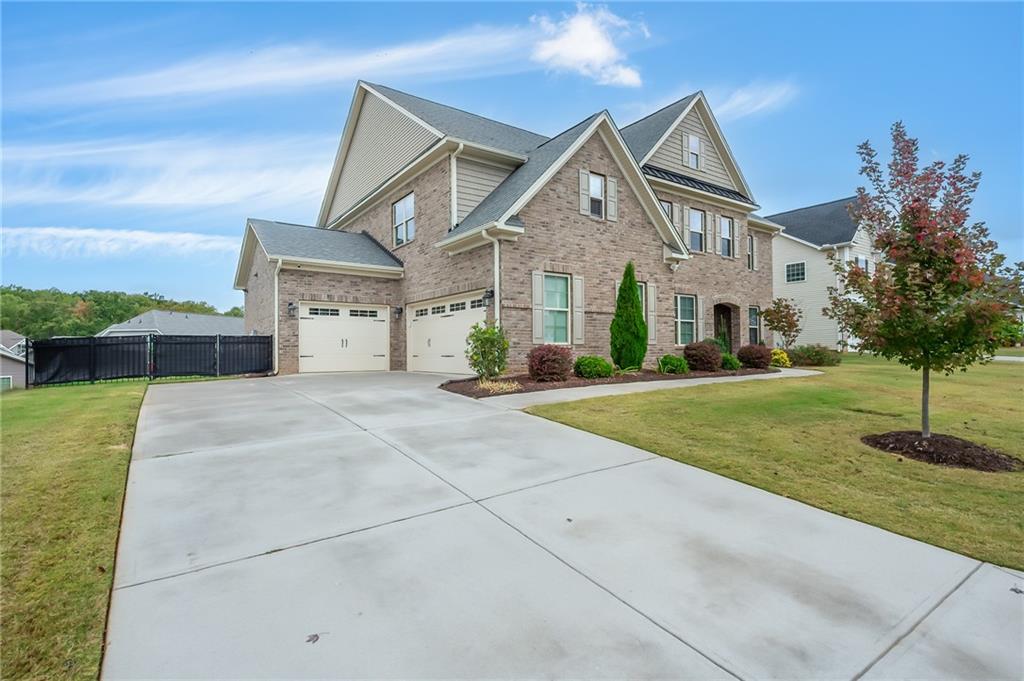
 MLS# 20270895
MLS# 20270895 