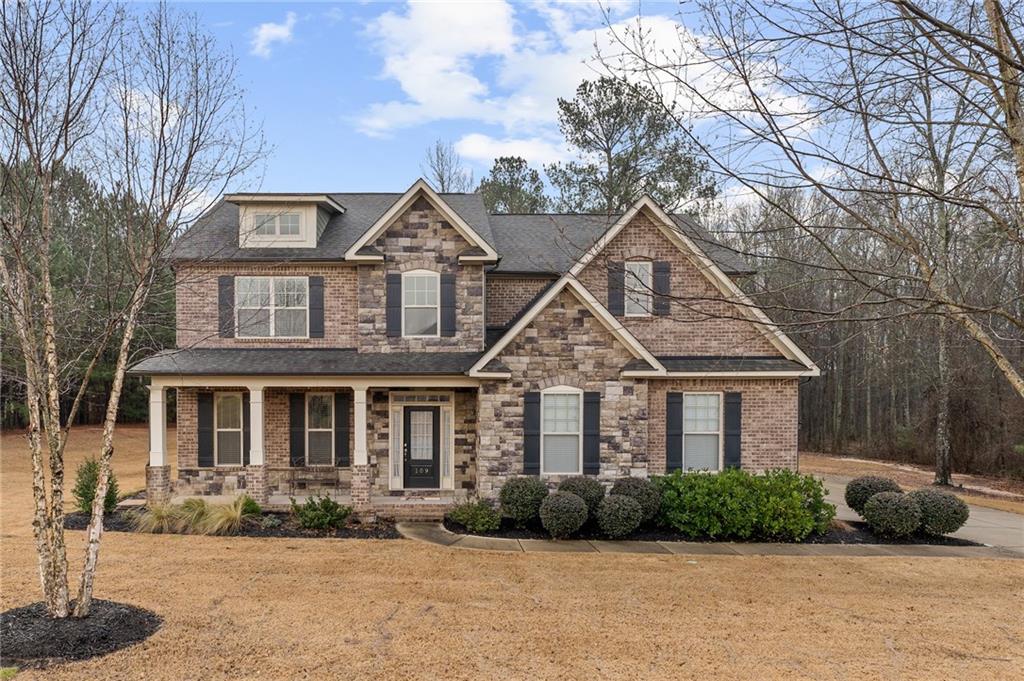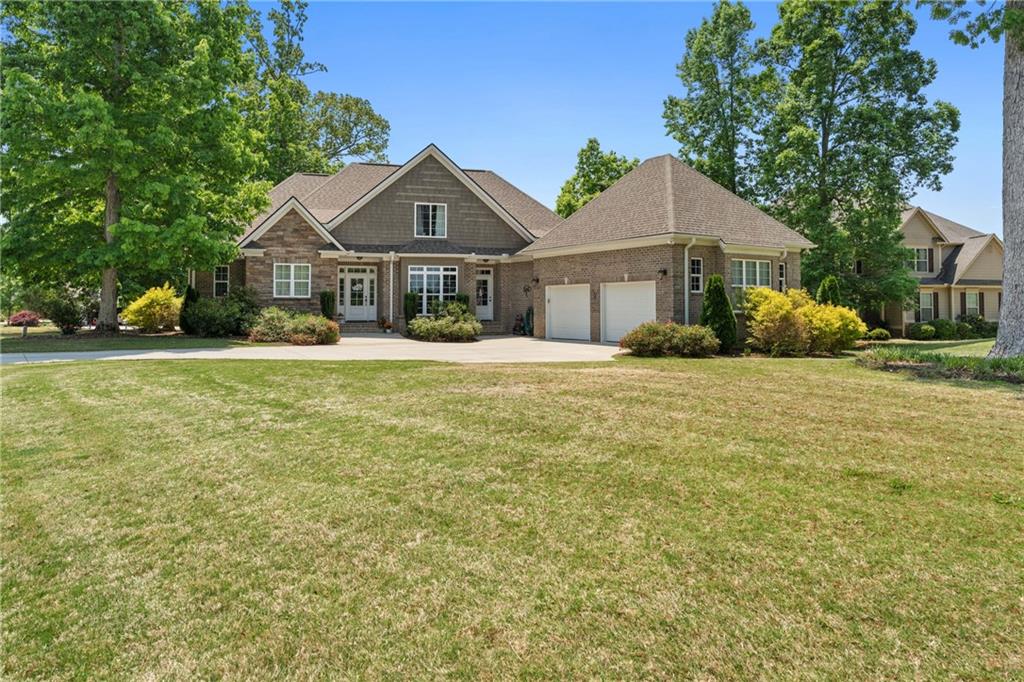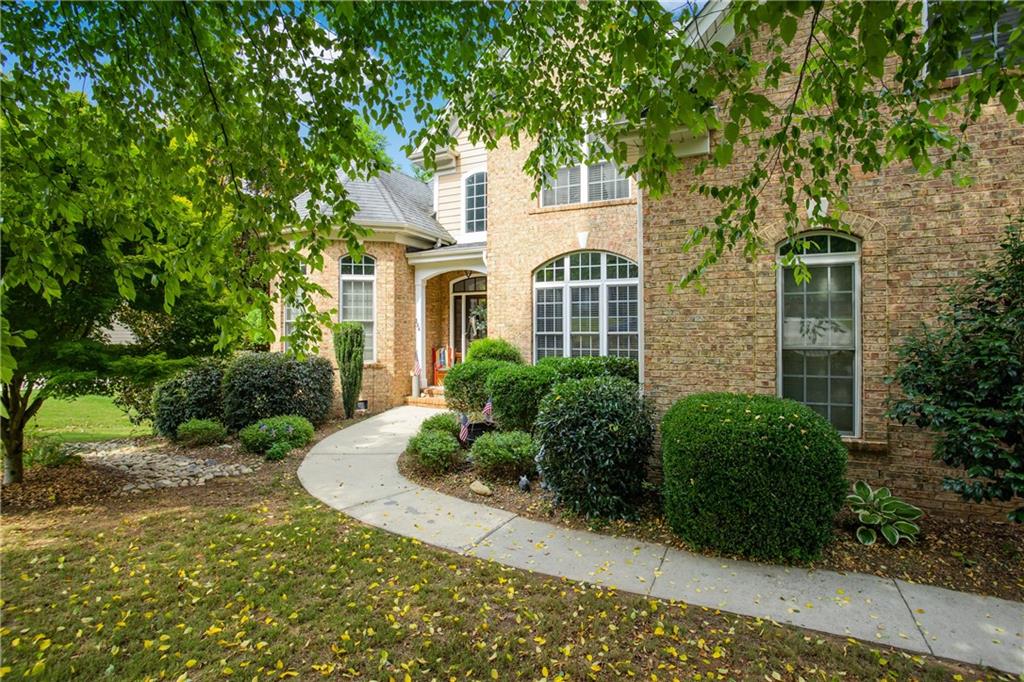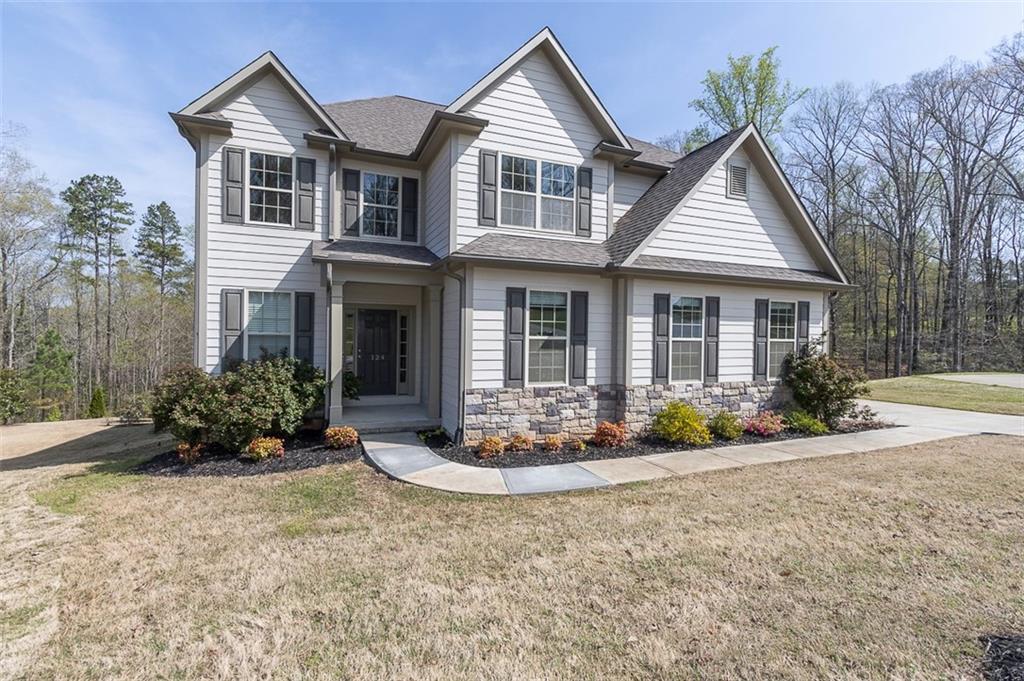210 Philwood Drive, Williamston, SC 29697
MLS# 20253426
Williamston, SC 29697
- 3Beds
- 3Full Baths
- 1Half Baths
- 3,476SqFt
- 1992Year Built
- 5.21Acres
- MLS# 20253426
- Residential
- Single Family
- Sold
- Approx Time on Market1 month, 4 days
- Area109-Anderson County,sc
- CountyAnderson
- SubdivisionN/A
Overview
Rare Find! LOCATION, ACREAGE, and SPACE go together to make this sprawling property one of a kind. This lovely custom-built Cape Cod style 3 BR/3.5 BA home sits on 5.21 acres located close to everything, yet still has a private wilderness feel. This property offers it all: an abundance of wildlife including deer every evening and the occasional sighting of a black bear, an assortment of fruit and nut trees including pecan trees, fig trees, and pear trees, and a flowing creek at the back of the property that leads into a small pond with fish and turtles galore! In addition to this wonderful acreage, the picturesque home has so much to offer: from a large covered front porch to an expansive partially covered back patio perfect for relaxing or entertaining, a double attached garage as well a second drive up garage/workshop located in the basement, 3 levels of living including a 2nd kitchen, living area, and full bathroom in the basement, a beautiful sunroom where you can view the surrounding nature, and a new back porch perfect for grilling or just hanging out in the expansive fenced-in back yard. The inside of this lovely home has many updates and improvements including NEW granite countertops from India, NEW appliances, NEW flooring and paint throughout, NEW light fixtures and plumbing fixtures, as well as a brand-new luxury master ensuite bath. Come and see this fantastic property for yourself and don't miss your chance to own this gem of a home centrally located between Anderson and Downtown Greenville! **OWNER IS A LICENSED REAL ESTATE BROKER IN THE STATE OF SOUTH CAROLINA**
Sale Info
Listing Date: 07-21-2022
Sold Date: 08-26-2022
Aprox Days on Market:
1 month(s), 4 day(s)
Listing Sold:
1 Year(s), 8 month(s), 22 day(s) ago
Asking Price: $505,800
Selling Price: $505,800
Price Difference:
Same as list price
How Sold: $
Association Fees / Info
Hoa: No
Bathroom Info
Halfbaths: 1
Num of Baths In Basement: 1
Full Baths Main Level: 1
Fullbaths: 3
Bedroom Info
Num Bedrooms On Main Level: 1
Bedrooms: Three
Building Info
Style: Cape Cod
Basement: Cooled, Finished, Garage, Heated, Inside Entrance, Walkout
Foundations: Basement
Age Range: 21-30 Years
Roof: Architectural Shingles
Num Stories: One and a Half
Year Built: 1992
Exterior Features
Exterior Features: Bay Window, Deck, Driveway - Asphalt, Driveway - Concrete, Fenced Yard, Insulated Windows, Patio, Porch-Front, Tilt-Out Windows, Vinyl Windows
Exterior Finish: Brick, Vinyl Siding
Financial
How Sold: Cash
Sold Price: $505,800
Transfer Fee: No
Original Price: $499,000
Price Per Acre: $97,082
Garage / Parking
Storage Space: Basement, Garage
Garage Capacity: 3
Garage Type: Attached Garage
Garage Capacity Range: Three
Interior Features
Interior Features: Attic Stairs-Disappearing, Countertops-Granite, Fireplace, Fireplace-Gas Connection, Gas Logs, Walk-In Closet, Walk-In Shower
Appliances: Dishwasher, Microwave - Built in, Range/Oven-Electric, Water Heater - Electric
Floors: Carpet, Laminate
Lot Info
Lot Description: Creek, Pond, Shade Trees
Acres: 5.21
Acreage Range: 4-5.99
Marina Info
Misc
Horses Allowed: Yes
Usda: Yes
Other Rooms Info
Beds: 3
Master Suite Features: Double Sink, Dressing Room, Full Bath, Master on Main Level, Shower - Separate, Tub - Garden, Walk-In Closet
Property Info
Type Listing: Exclusive Right
Room Info
Specialty Rooms: 2nd Kitchen, Breakfast Area, In-Law Suite, Sun Room, Workshop
Sale / Lease Info
Sold Date: 2022-08-26T00:00:00
Ratio Close Price By List Price: $1
Sale Rent: For Sale
Sold Type: Co-Op Sale
Sqft Info
Basement Unfinished Sq Ft: 338
Basement Finished Sq Ft: 468
Sold Appr Above Grade Sqft: 2,700
Sold Approximate Sqft: 3,150
Sqft Range: 3250-3499
Sqft: 3,476
Tax Info
Unit Info
Utilities / Hvac
Utilities On Site: Electric
Electricity Co: Duke Energ
Heating System: Heat Pump
Cool System: Central Forced
High Speed Internet: ,No,
Water Sewer: Not Applicable
Waterfront / Water
Lake Front: No
Water: Water Well
Courtesy of Mike Brown of Pro-show Realty

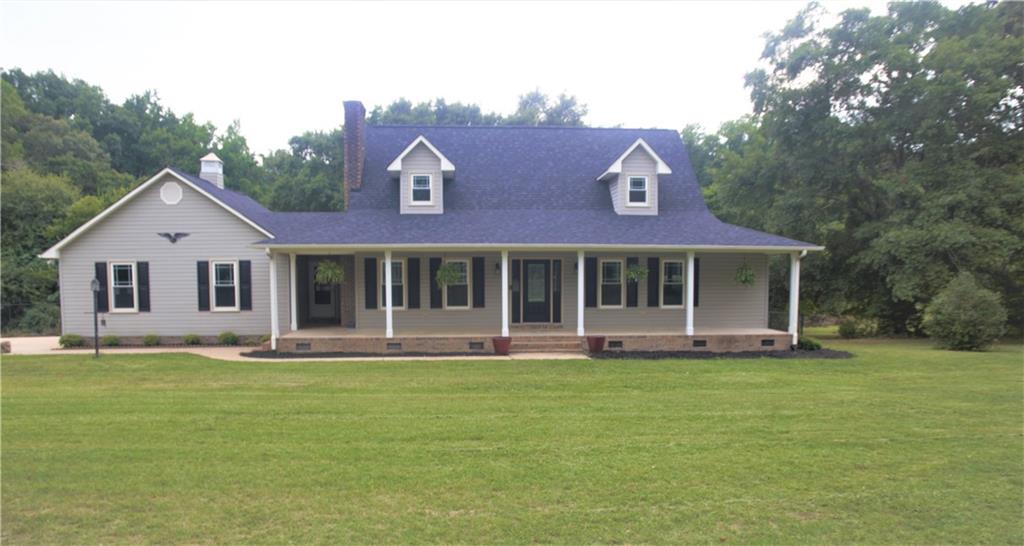
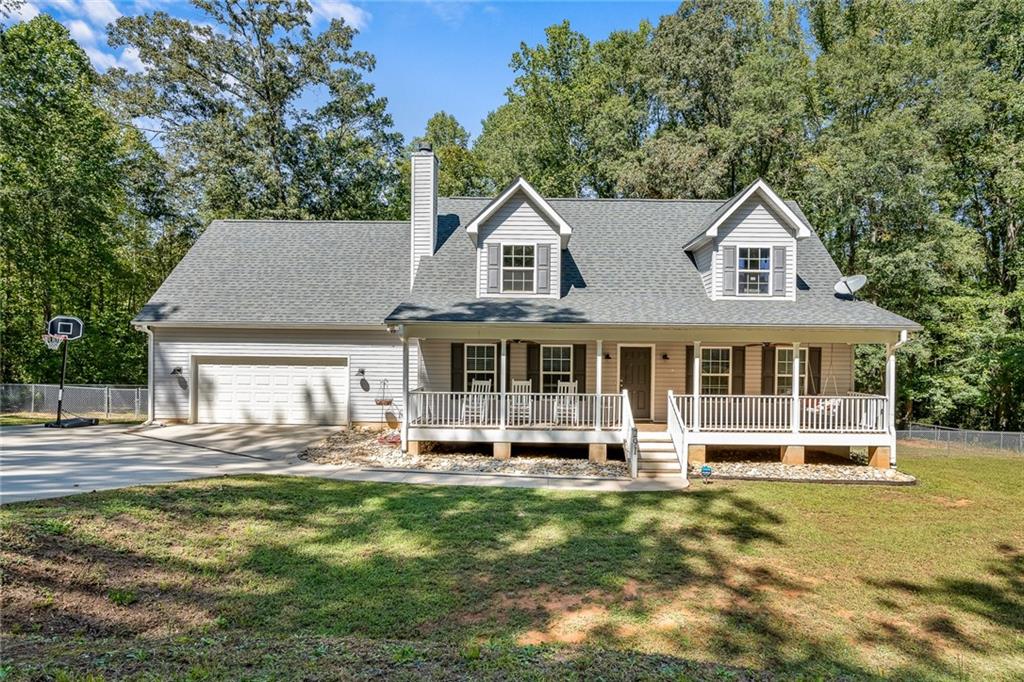
 MLS# 20267073
MLS# 20267073 