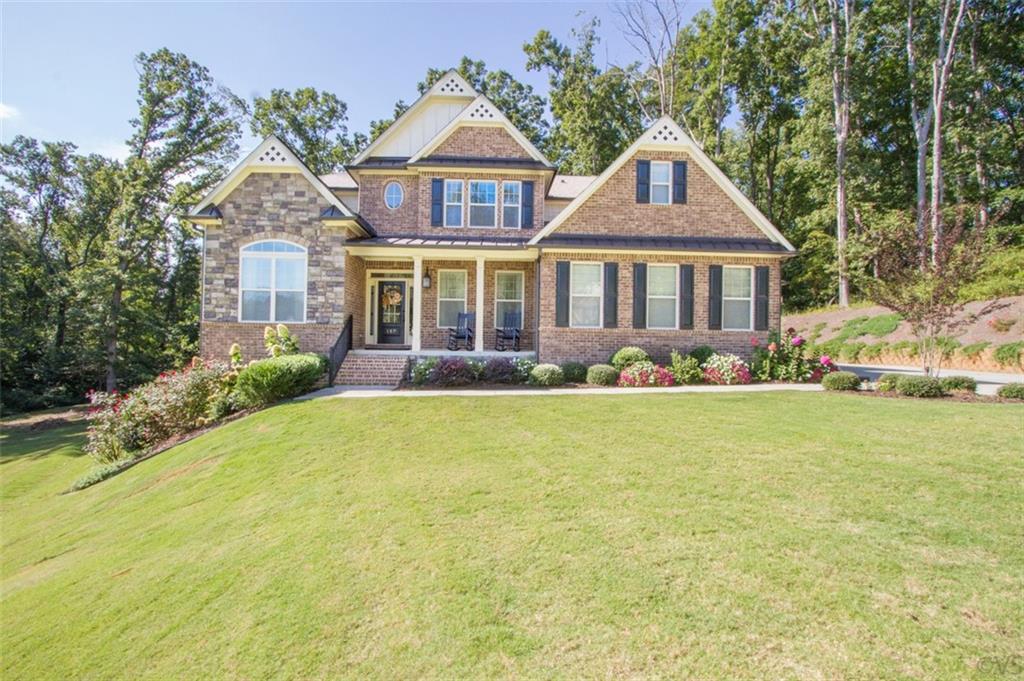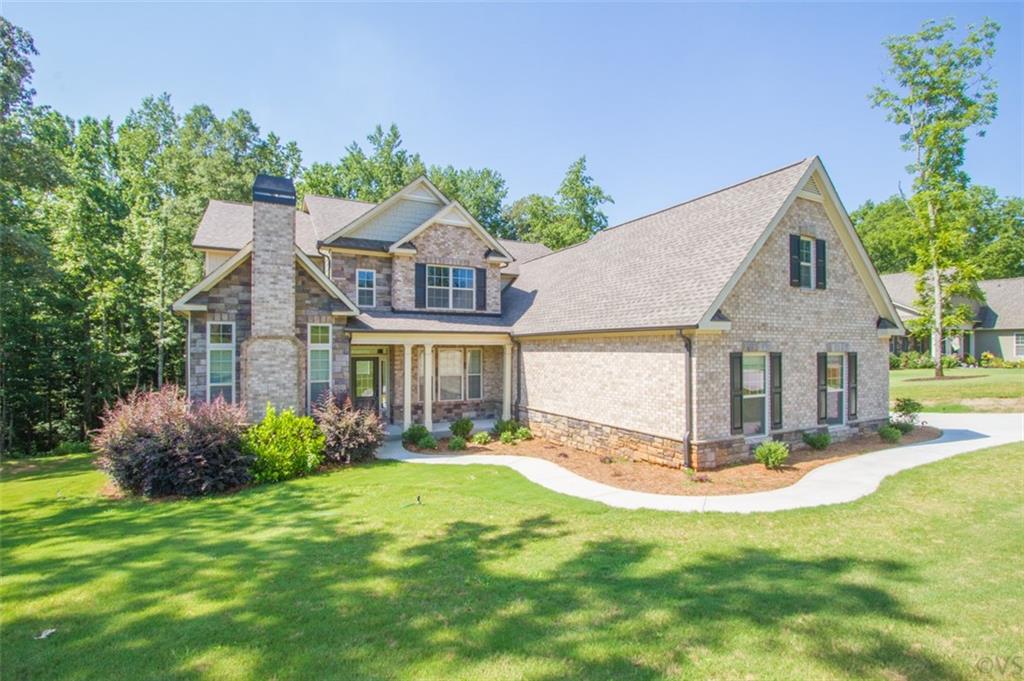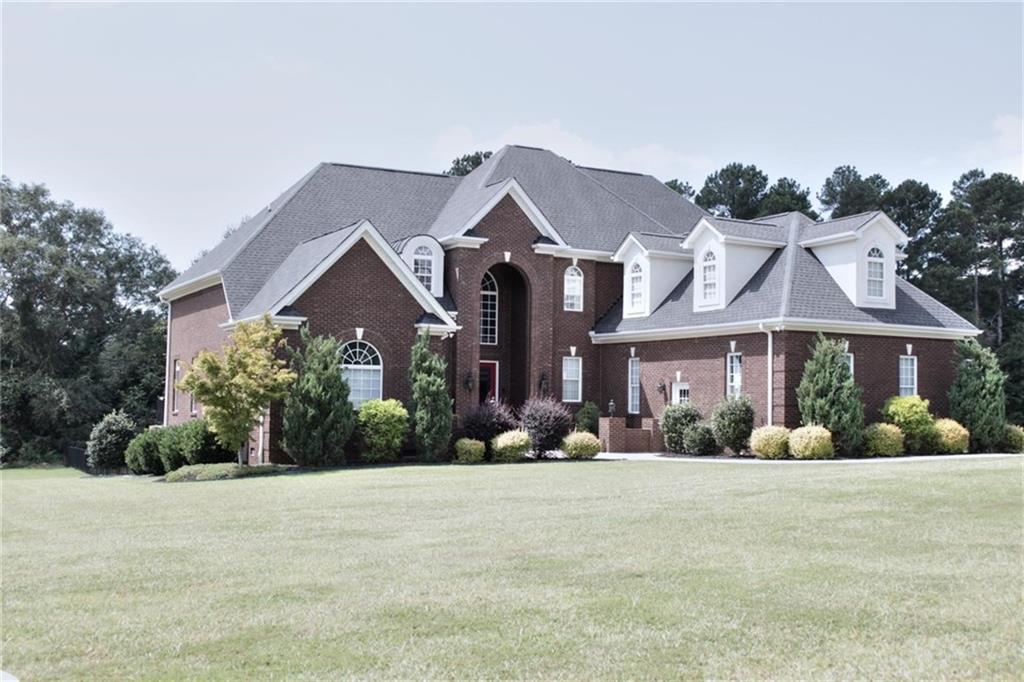134 Waltzing Vine Lane, Williamston, SC 29697
MLS# 20249684
Williamston, SC 29697
- 4Beds
- 4Full Baths
- N/AHalf Baths
- 3,800SqFt
- 2007Year Built
- 0.63Acres
- MLS# 20249684
- Residential
- Single Family
- Sold
- Approx Time on Market4 months, 3 days
- Area103-Anderson County,sc
- CountyAnderson
- SubdivisionHemlock
Overview
OH MY GOODNESS! 2 bedrooms and 2 full baths on the main floor! Your next home has just hit the market. So many details to show and tell you about! Winding roads peppered with pastures and green fields lead you to Hemlock subdivision. Greeting you as you arrive is a mature landscape and stately brick. This custom home was built with family in mind. As you enter the home notice the tall ceilings and detailed molding. There is a large dining room perfect for milestone gatherings and celebrations. The family room is plenty sized with space for a flat screen TV and multiple seating. The tall windows give lots of natural lighting. The kitchen is well designed with beautiful custom cabinets and pretty millwork. The breakfast area is sure to be the spot for morning coffee with the view of the private back yard. Appliances are nicely done. Access to the deck is from the kitchen. The Grill Master is sure to appreciate this design. It certainly makes things easy during a BBQ. The private backyard will give you plenty of privacy and space for kids and pets to play. Back inside and still on the main floor you will find the master bedroom. It is simply lovely. The seating area is framed by beautiful windows. The moldings and trey ceiling give plenty of charm. You will enjoy double closets and a big private bath. The walk in shower is large. The jetted soaking tub is sure to be enjoyed after a long day of work. Double sinks make sure everyone has space. In addition to the primary bedroom on the main there is a second bedroom as well. This sure will come in handy if you have company staying who do not wish to climb stairs. I really like the laundry room. It has plenty of room for storage in addition to space large enough to perform chores. I love the laundry sink. Comes in handy when doing special cleaning of large items. Up the iron staircase is an additional 2 bedrooms with a Jack and Jill bath. There is also a large bonus room. This second level would be ideal for the returning student or teenagers as they bring friends over to stay. You could give them this entire second level of the home. Back downstairs and into the basement you will find so many options and choices to use this space for! There are 2 flex rooms along with a big rec room. I love the detailed ceiling and how the seller has designed this space. There is even a wet bar! This has become such a hot trend in the past few years. You will be glad to have the function. The options are endless. You could use one of the flex spaces as an office and the other as a craft room. You could make one a homeschool room. You can also use it simply for controlled temp storage. Colors are cool and comfortable throughout. The design of the home has been well thought-out with good space, utility, and quality design. Hemlock Subdivision gives you a great community feel with the swimming pool and wide streets. Come make new friends and bring the family! Access to 85 is only minutes away making a commute to Greenville, Anderson, or Clemson a breeze. The new YMCA is a quick drive up Hwy 81. Award winning Wren Schools are a crowd pleaser! The public schools also have tons of activities the kids can participate in. Spring is making its arrival and as we gather together this home is sure to be large enough for your out of town guests to come stay. Want you give us a call so that we can get you HOME?
Sale Info
Listing Date: 04-11-2022
Sold Date: 08-15-2022
Aprox Days on Market:
4 month(s), 3 day(s)
Listing Sold:
1 Year(s), 9 month(s), 3 day(s) ago
Asking Price: $524,900
Selling Price: $511,000
Price Difference:
Reduced By $13,900
How Sold: $
Association Fees / Info
Hoa Fees: 525
Hoa Fee Includes: Pool, Street Lights
Hoa: Yes
Community Amenities: Pool
Hoa Mandatory: 1
Bathroom Info
Num of Baths In Basement: 1
Full Baths Main Level: 2
Fullbaths: 4
Bedroom Info
Num Bedrooms On Main Level: 2
Bedrooms: Four
Building Info
Style: Traditional
Basement: Cooled, Daylight, Finished, Full, Heated, Inside Entrance, Walkout
Builder: CC Construction
Foundations: Basement
Age Range: 11-20 Years
Roof: Architectural Shingles
Num Stories: Three or more
Year Built: 2007
Exterior Features
Exterior Features: Deck, Driveway - Concrete, Patio, Porch-Front, Tilt-Out Windows, Vinyl Windows
Exterior Finish: Brick, Cement Planks
Financial
How Sold: Conventional
Gas Co: Fort Hill
Sold Price: $511,000
Transfer Fee: No
Original Price: $537,900
Sellerpaidclosingcosts: 1500
Price Per Acre: $83,317
Garage / Parking
Storage Space: Garage, Other - See Remarks
Garage Capacity: 2
Garage Type: Attached Garage
Garage Capacity Range: Two
Interior Features
Interior Features: 2-Story Foyer, Ceilings-Smooth, Countertops-Granite, Fireplace, Gas Logs, Jack and Jill Bath, Smoke Detector, Some 9' Ceilings, Tray Ceilings, Walk-In Closet, Walk-In Shower, Wet Bar
Appliances: Dishwasher, Disposal, Microwave - Built in, Range/Oven-Electric, Water Heater - Gas
Floors: Carpet, Ceramic Tile, Hardwood
Lot Info
Lot: 18
Lot Description: Level
Acres: 0.63
Acreage Range: .50 to .99
Marina Info
Dock Features: No Dock
Misc
Other Rooms Info
Beds: 4
Master Suite Features: Double Sink, Full Bath, Master on Main Level, Shower - Separate, Sitting Area, Tub - Jetted, Walk-In Closet
Property Info
Inside City Limits: Yes
Conditional Date: 2022-04-15T00:00:00
Inside Subdivision: 1
Type Listing: Exclusive Right
Room Info
Specialty Rooms: Bonus Room, Breakfast Area, Formal Dining Room, Laundry Room, Office/Study, Other - See Remarks, Recreation Room
Room Count: 10
Sale / Lease Info
Sold Date: 2022-08-15T00:00:00
Ratio Close Price By List Price: $0.97
Sale Rent: For Sale
Sold Type: Co-Op Sale
Sqft Info
Basement Finished Sq Ft: 1200
Sold Appr Above Grade Sqft: 2,618
Sold Approximate Sqft: 3,837
Sqft Range: 3750-3999
Sqft: 3,800
Tax Info
Tax Year: 2021
County Taxes: 1830.11
Tax Rate: 4%
Unit Info
Utilities / Hvac
Utilities On Site: Electric, Natural Gas, Public Water, Septic
Electricity Co: Duke
Heating System: Electricity, More Than One Type, More than One Unit, Natural Gas
Cool System: Central Electric, Central Forced
High Speed Internet: ,No,
Water Co: Powdersville
Water Sewer: Septic Tank
Waterfront / Water
Lake Front: No
Lake Features: Not Applicable
Water: Public Water
Courtesy of Missy Rick of Allen Tate - Easley/powd

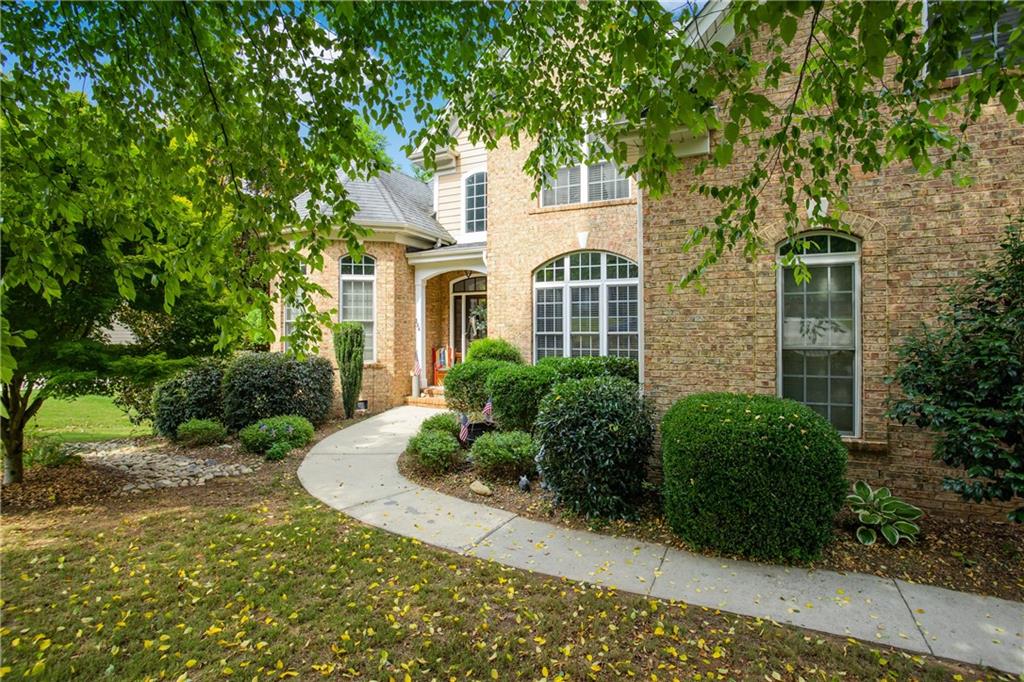
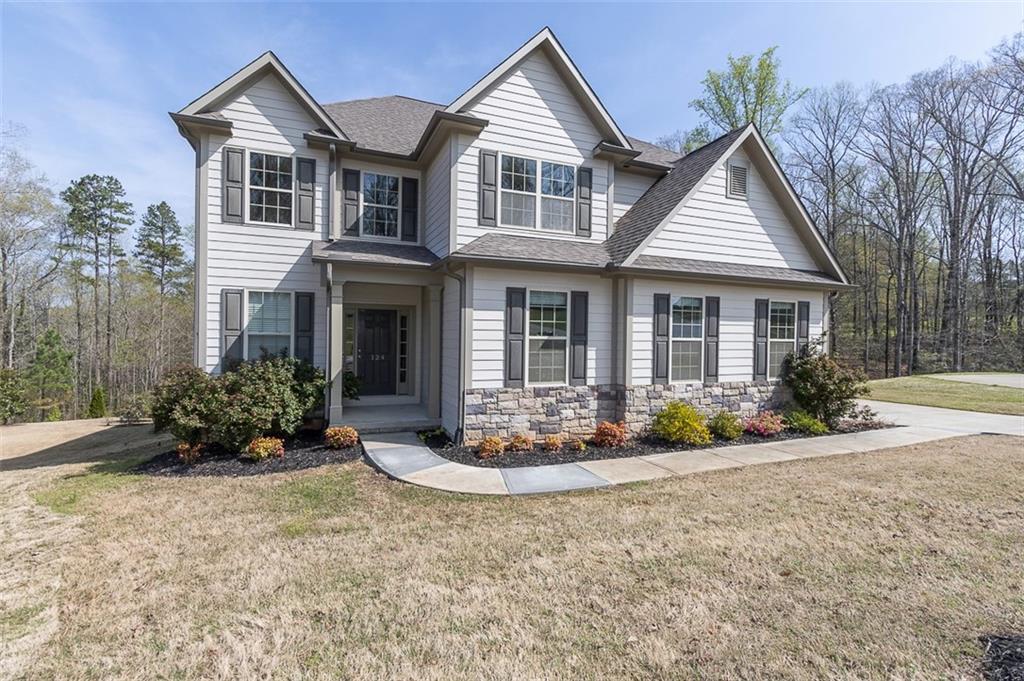
 MLS# 20249468
MLS# 20249468 