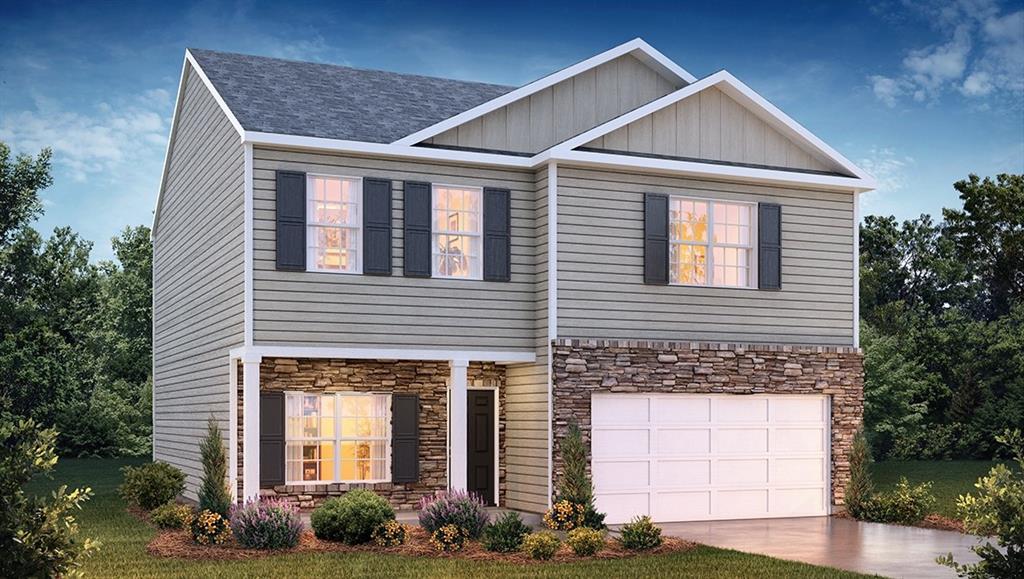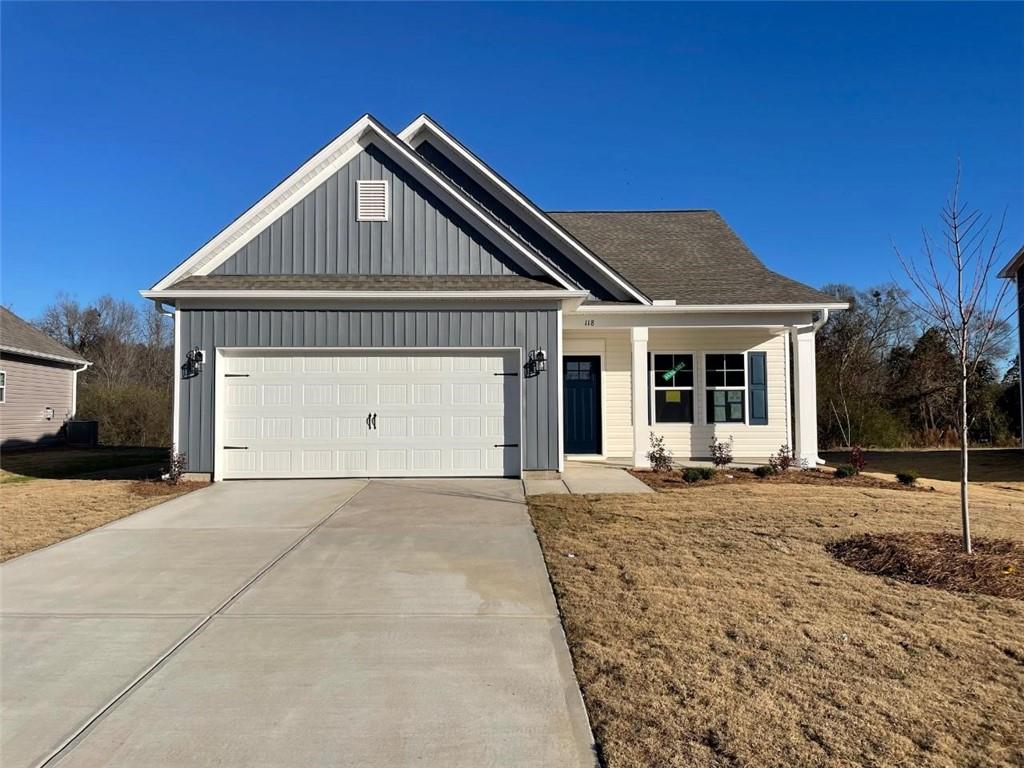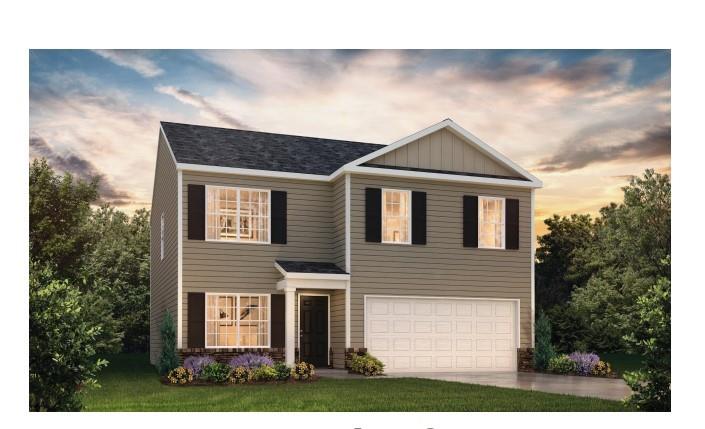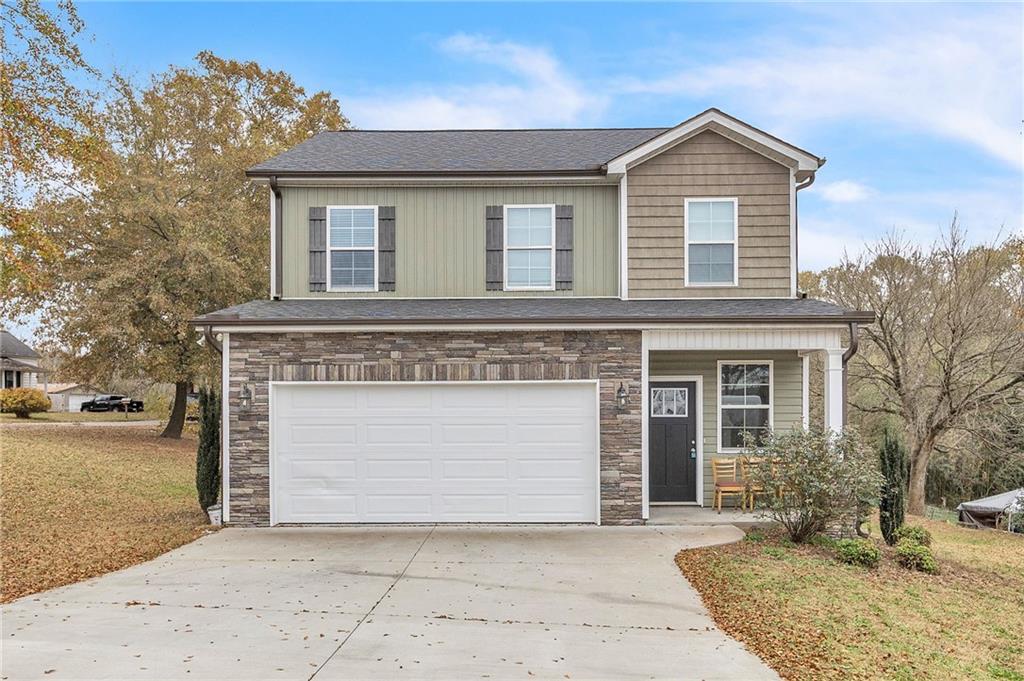206 Picketts Mill Drive, Piedmont, SC 29673
MLS# 20268900
Piedmont, SC 29673
- 3Beds
- 2Full Baths
- 1Half Baths
- 2,000SqFt
- N/AYear Built
- 0.00Acres
- MLS# 20268900
- Residential
- Single Family
- Sold
- Approx Time on Market4 months, 28 days
- Area101-Anderson County,sc
- CountyAnderson
- SubdivisionThe Oaks At Shiloh Creek
Overview
Welcome to 206 Picketts Mill Drive, a charming and maintained house that is available for sale. This property offers a peaceful and comfortable living experience, with its upgraded features and convenient location. With 3 bedrooms, 2.5 bathrooms, and a spacious 2,000+ square feet of living space, this house is perfect for families or individuals looking for a cozy home. Step inside and be greeted by the open and inviting atmosphere of the great room, which seamlessly connects to the kitchen. The upgraded cabinets and granite countertops give the kitchen a modern touch, while the walk-in pantry provides ample storage space for all your culinary needs. Stainless steel appliances add both style and functionality to this well-appointed kitchen. The large owner's suite is a true retreat, featuring a tiled shower, a walk-in closet, and plenty of natural light. With its spacious layout, this bedroom offers a tranquil sanctuary where you can unwind after a long day. The property also boasts a loft area, which can serve as a versatile space for an office, playroom, or additional living area. The 9-foot ceilings throughout the house create an open and airy feel. The gas fireplace adds warmth and coziness during the colder months. Outside, you'll find a level yard that provides plenty of space for outdoor activities or gardening. The fenced backyard offers privacy and security for both children and pets. Enjoy outdoor gatherings on the patio, perfect for barbecues or simply relaxing in the fresh air. This house also comes with a two-car garage, ensuring that you have ample parking space for your vehicles or additional storage needs. The property is eligible for USDA 100% financing, making it an excellent opportunity for those seeking financial assistance. Located in a desirable neighborhood, this house offers convenience and accessibility to various amenities. Whether it's shopping centers, restaurants, parks, or schools you're looking for, you'll find them all within close proximity. In summary, 206 Picketts Mill Drive presents a wonderful opportunity to own a beautiful house with upgraded features and a peaceful setting. With its spacious layout, modern amenities, and convenient location, this property is sure to appeal to a diverse range of buyers. Don't miss out on the chance to make this house your new home. Schedule a showing today!
Sale Info
Listing Date: 11-21-2023
Sold Date: 04-19-2024
Aprox Days on Market:
4 month(s), 28 day(s)
Listing Sold:
15 day(s) ago
Asking Price: $284,000
Selling Price: $284,000
Price Difference:
Same as list price
How Sold: $
Association Fees / Info
Hoa: Yes
Hoa Mandatory: 1
Bathroom Info
Halfbaths: 1
Fullbaths: 2
Bedroom Info
Bedrooms: Three
Building Info
Style: Traditional
Basement: Ceiling - Some 9' +, Ceilings - Smooth
Foundations: Slab
Age Range: 6-10 Years
Num Stories: Two
Exterior Features
Exterior Finish: Vinyl Siding
Financial
How Sold: FHA
Sold Price: $284,000
Transfer Fee: Unknown
Original Price: $314,900
Sellerpaidclosingcosts: 6000
Garage / Parking
Garage Capacity: 2
Garage Type: Attached Garage
Garage Capacity Range: Two
Interior Features
Lot Info
Acres: 0.00
Acreage Range: Under .25
Marina Info
Misc
Other Rooms Info
Beds: 3
Property Info
Conditional Date: 2024-03-17T00:00:00
Inside Subdivision: 1
Type Listing: Exclusive Right
Room Info
Sale / Lease Info
Sold Date: 2024-04-19T00:00:00
Ratio Close Price By List Price: $1
Sale Rent: For Sale
Sold Type: Co-Op Sale
Sqft Info
Sold Approximate Sqft: 2,122
Sqft Range: 2000-2249
Sqft: 2,000
Tax Info
Unit Info
Utilities / Hvac
Heating System: Forced Air, Gas Pack, Heat Pump
Cool System: Central Electric
High Speed Internet: ,No,
Water Sewer: Public Sewer
Waterfront / Water
Lake Front: No
Courtesy of Lindsay McGee of Mcgee & Associates

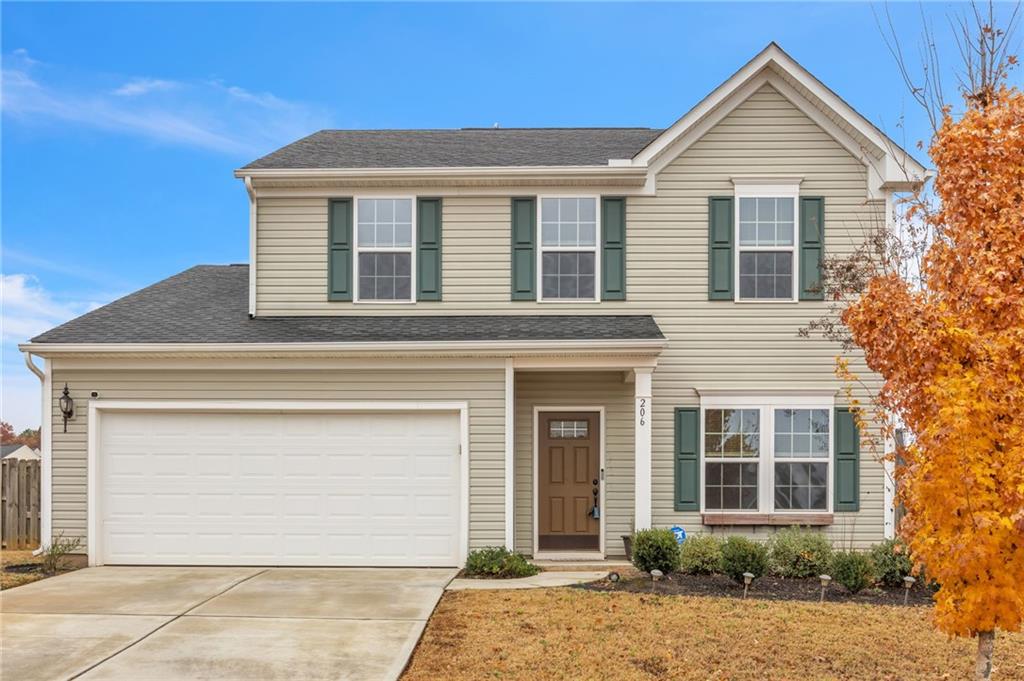
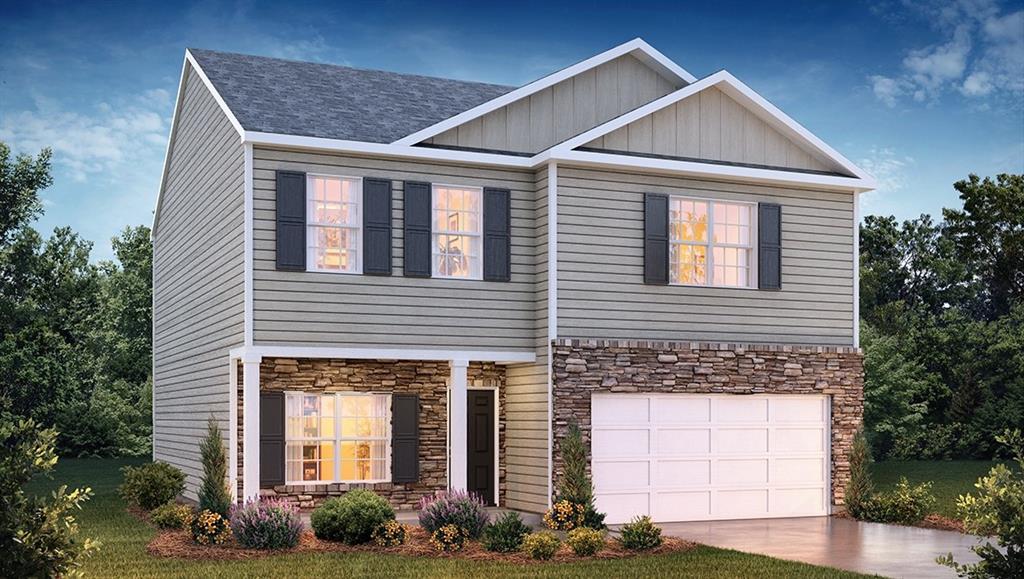
 MLS# 20271329
MLS# 20271329 