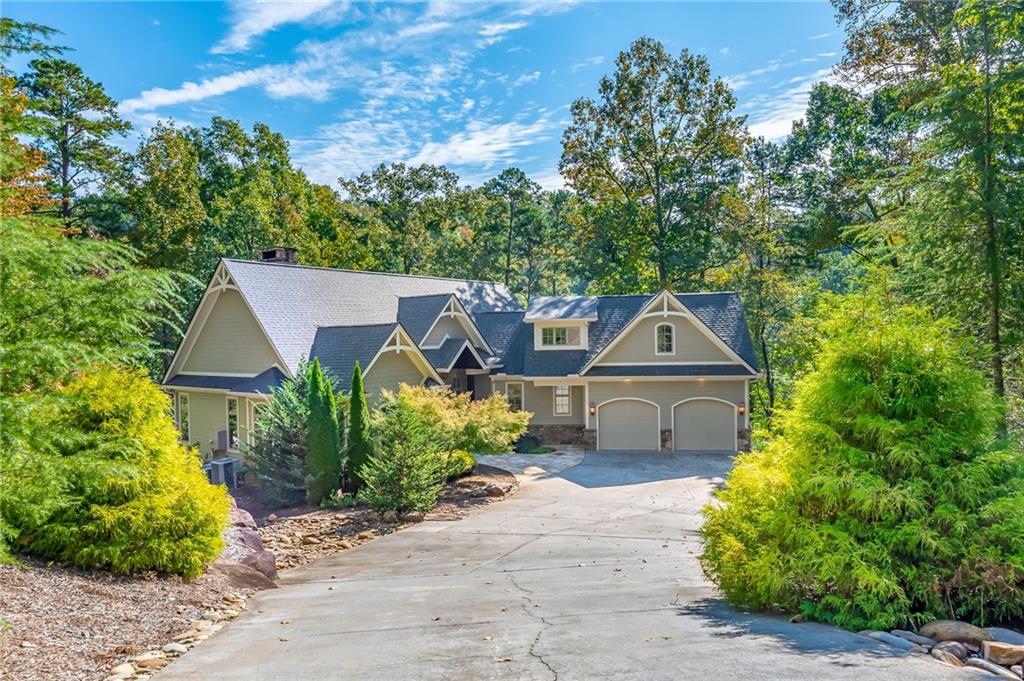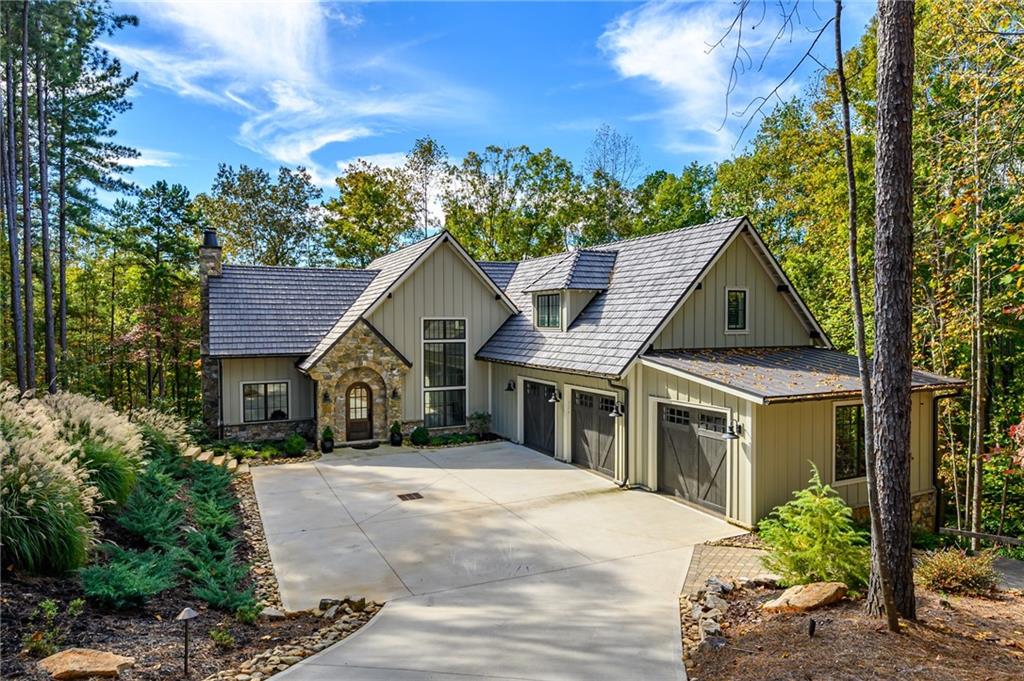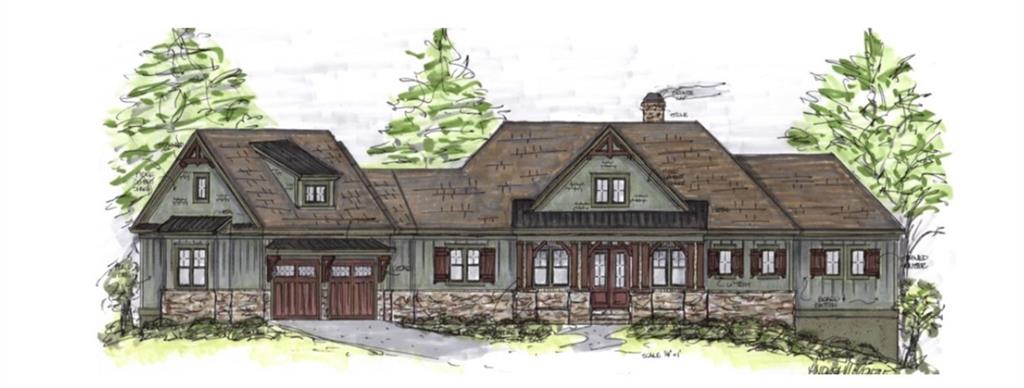201 Fort George Way, Sunset, SC 29685
MLS# 20234378
Sunset, SC 29685
- 4Beds
- 4Full Baths
- 1Half Baths
- 4,658SqFt
- 2006Year Built
- 1.02Acres
- MLS# 20234378
- Residential
- Single Family
- Sold
- Approx Time on Market1 month, 24 days
- Area302-Pickens County,sc
- CountyPickens
- SubdivisionThe Reserve At Lake Keowee
Overview
Nestled comfortably on a gently sloping and peaceful water front location, with commanding views of big water, this Jeff Holder custom built impeccably maintained residence will satisfy the most discerning buyer. Level from the street, the driveway winds to a three-car garage and motor court, where views of the lake can be seen through the double door glassed entry. The great room is stylish and warm, and vaulted with picture windows showcasing lake views and 16 x 34 Signature Pebble Tec highly optioned custom pool (with retractable cover, lounging shelf and Badu swim jets), below. The open main floor flows seamlessly from the great room to dining, to screened outdoor living area with fireplace, and last but not least to the chefs kitchen, all creating an ideal grouping of rooms for main floor entertaining. Wide plank engineered hardwood, granite counters, custom Italian-made cabinets, double Kohler sink, slate floors, 50 yr cement roof shakes and GE Monogram appliances highlight the many options incorporated during the custom-building process. A large walk-in pantry assures theres plenty of storage for stocking up. The main floor master, oversized, with walls of glass through which the lake sparkles, has a sitting area and ensuite bath with jetted double tub and steam shower. A his and hers closet is spacious enough to satisfy full time residents and conveniently adjoins a laundry area. The terrace level has a second kitchen and dishwasher, granite bar top, microwave, fridge and thoughtfully designed wine cellar with chiller. Wainscotting adorns the walls and a storage area/work shop with epoxy floor has access to the exterior for storage of dock toys, etc. Situated next to the lower bar/kitchen area, a recreation room with gas fireplace is ideal location for table top games, TV lounging, or quick trips outside to the pool and spa, firepit, or lakeside dock. Two additional bedrooms with commanding lake views are appointed with baths and their location (close to the fitness room) makes early morning workouts for family or guests a breeze. A fourth bedroom and ensuite bath is situated above the three-car garage, with easy access from the hall connecting the kitchen, perfect for late night snacks! Importantly, only a few steps and a gentle grade connect the pool, spa, firepit and terrace area to the covered slip dock with boat lift, lighting, water and PWC storage. Every buyer searches for a home thats been loved. This comfortably sized 4 bedroom, 4-1/2 bath home (4700 sq ft under air, 6900 including outside living areas) has been a full-time, one owner residence and upgraded continually, including new floors, new heat pumps and water heaters.
Sale Info
Listing Date: 01-15-2021
Sold Date: 03-12-2021
Aprox Days on Market:
1 month(s), 24 day(s)
Listing Sold:
3 Year(s), 1 month(s), 14 day(s) ago
Asking Price: $2,295,000
Selling Price: $2,295,000
Price Difference:
Same as list price
How Sold: $
Association Fees / Info
Hoa Fees: 3,600
Hoa Fee Includes: Security
Hoa: Yes
Community Amenities: Clubhouse, Common Area, Fitness Facilities, Gate Staffed, Gated Community, Golf Course, Pets Allowed, Playground, Pool, Storage, Tennis, Walking Trail, Water Access
Hoa Mandatory: 1
Bathroom Info
Halfbaths: 1
Num of Baths In Basement: 2
Full Baths Main Level: 1
Fullbaths: 4
Bedroom Info
Bedrooms In Basement: 2
Num Bedrooms On Main Level: 1
Bedrooms: Four
Building Info
Style: Traditional
Basement: Ceiling - Some 9' +, Ceilings - Smooth, Cooled, Daylight, Finished, Full, Heated, Inside Entrance, Walkout, Yes
Builder: Jeff Holder
Foundations: Basement
Age Range: 11-20 Years
Roof: Other - See Remarks
Num Stories: Two
Year Built: 2006
Exterior Features
Exterior Features: Deck, Driveway - Asphalt, Grill - Gas, Hot Tub/Spa, Insulated Windows, Landscape Lighting, Patio, Pool-In Ground, Porch-Screened, Some Storm Doors, Some Storm Windows, Underground Irrigation
Exterior Finish: Masonite Siding, Stone Veneer
Financial
How Sold: Conventional
Sold Price: $2,295,000
Transfer Fee: Yes
Original Price: $2,295,000
Price Per Acre: $22,500
Garage / Parking
Storage Space: Basement, Garage
Garage Capacity: 3
Garage Type: Attached Garage
Garage Capacity Range: Three
Interior Features
Interior Features: Alarm System-Owned, Blinds, Built-In Bookcases, Category 5 Wiring, Cathdrl/Raised Ceilings, Ceilings-Smooth, Electric Garage Door, Fireplace, Fireplace - Multiple, French Doors, Hot Tub/Spa, Jetted Tub, Laundry Room Sink, Smoke Detector, Steam Shower, Surround Sound Wiring, Walk-In Closet, Walk-In Shower, Wet Bar
Appliances: Backup Source, Cooktop - Gas, Dishwasher, Disposal, Dryer, Freezer, Microwave - Built in, Refrigerator, Wall Oven, Washer, Water Heater - Electric, Water Heater - Multiple
Floors: Carpet, Hardwood, Stone
Lot Info
Lot: C5
Lot Description: Trees - Hardwood, Trees - Mixed, Gentle Slope, Waterfront, Shade Trees, Underground Utilities, Water Access, Water View
Acres: 1.02
Acreage Range: 1-3.99
Marina Info
Dock Features: Covered, Existing Dock, Lift, Light Pole, PWC Parking, Water
Misc
Other Rooms Info
Beds: 4
Master Suite Features: Double Sink, Full Bath, Master on Main Level, Shower - Separate, Sitting Area, Tub - Jetted, Tub - Separate, Walk-In Closet
Property Info
Conditional Date: 2021-01-02T00:00:00
Inside Subdivision: 1
Type Listing: Exclusive Right
Room Info
Specialty Rooms: 2nd Kitchen, Exercise Room, Living/Dining Combination, Office/Study, Other - See Remarks, Recreation Room
Sale / Lease Info
Sold Date: 2021-03-12T00:00:00
Ratio Close Price By List Price: $1
Sale Rent: For Sale
Sold Type: Co-Op Sale
Sqft Info
Basement Unfinished Sq Ft: 588
Basement Finished Sq Ft: 1790
Sold Appr Above Grade Sqft: 2,868
Sold Approximate Sqft: 4,658
Sqft Range: 4500-4999
Sqft: 4,658
Tax Info
Tax Year: 2019
County Taxes: 5,231
Tax Rate: 6%
City Taxes: n/a
Unit Info
Utilities / Hvac
Utilities On Site: Cable, Electric, Public Water, Septic, Telephone, Underground Utilities
Electricity Co: Duke
Heating System: Central Electric, Electricity, Forced Air, Heat Pump, Multizoned
Cool System: Central Electric, Heat Pump, Multi-Zoned
Cable Co: Hotwire
High Speed Internet: Yes
Water Co: Six Mile
Water Sewer: Septic Tank
Waterfront / Water
Water Frontage Ft: 192.53
Lake: Keowee
Lake Front: Yes
Lake Features: Dock in Place with Lift, Dock-In-Place, Dockable By Permit, Duke Energy by Permit
Water: Public Water
Courtesy of Justin Winter Sotheby's International of Justin Winter Sothebys Int'l

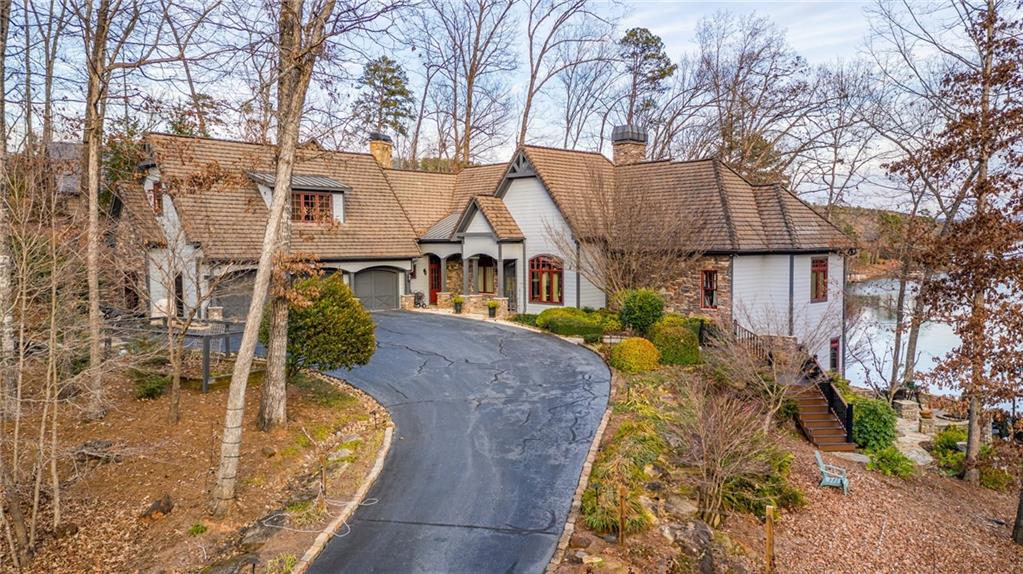
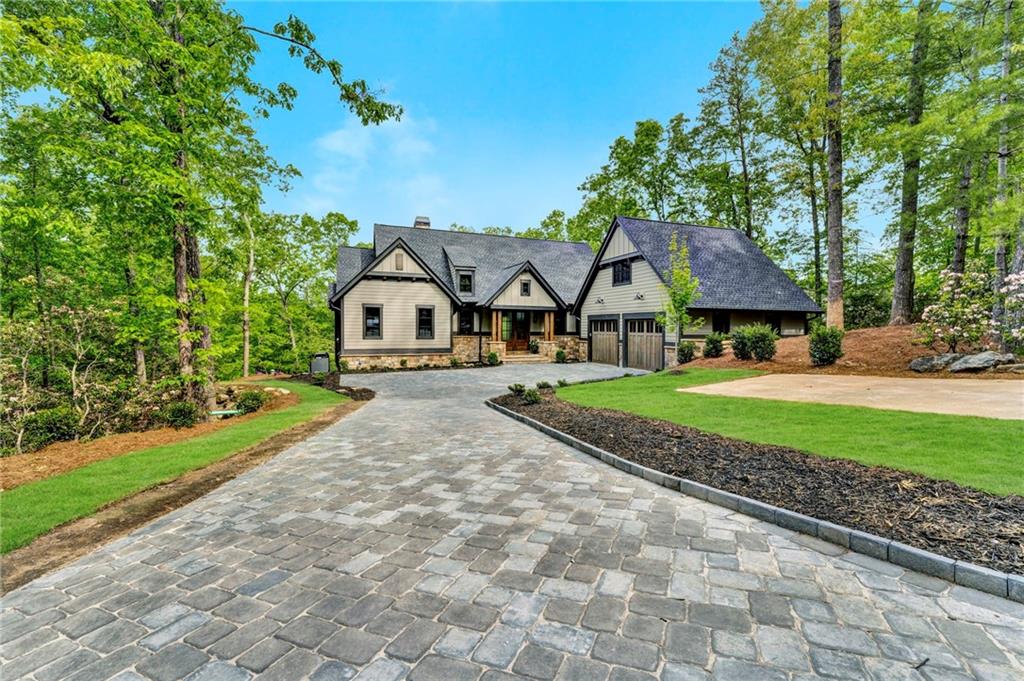
 MLS# 20265001
MLS# 20265001 