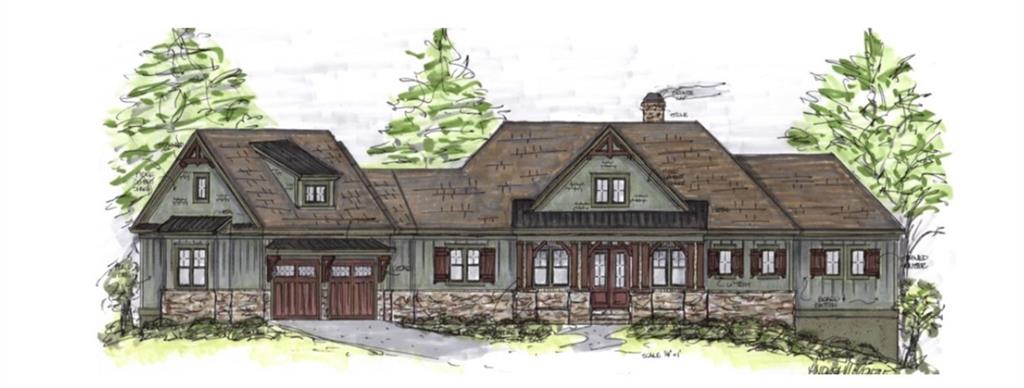110 Peninsula Court, Sunset, SC 29685
MLS# 20227607
Sunset, SC 29685
- 5Beds
- 4Full Baths
- 1Half Baths
- 4,370SqFt
- 2020Year Built
- 1.65Acres
- MLS# 20227607
- Residential
- Single Family
- Sold
- Approx Time on Market4 months, 29 days
- Area302-Pickens County,sc
- CountyPickens
- SubdivisionThe Reserve At Lake Keowee
Overview
Incredible views are the first thing you notice when pulling into 110 Peninsula Court at The Reserve. These views are followed quickly by the impeccable stone work and cedar accents on the exterior of the house and a spacious attached two car garage. Upon entering the great room, you are greeted by white oak built-ins and a granite fireplace all lit by a two tier chandelier and forged iron picture lights. When in the great room you have access to a screened-in porch, as well as an adjoining deck and can effortlessly transition into the kitchen. The kitchen comes with Emtek hardware and is perfect for entertaining! With copious amounts of storage and cambria delgatie countertops, the kitchen is truly the heart of this home. Located just outside of the master bedroom, the laundry room has black mist honed granite countertops and Emtek hardware for convenient and easy washing. Moving swiftly to the sizable master bedroom, you again are greeted by breathtaking views. With a walk in closet and master bath complete with Emtek hardware, extensive tilework, a tub, and cambria delgatie countertops, you will never want to leave this room! On the lower level, there is a bonus area with a wet bar that has black mist honed granite countertops and live edge floating shelves, complete with exterior access to a covered patio. The lower level also has three additional bedrooms, all with full baths and closets. Above the garage there is even more bonus space that can be used as storage, another room, or a hang out spot for the kids!About Peninsula Ridge: This exclusive enclave of fine lakefront homes is within The Reserve at Lake Keowee, a private waterfront golf community that blends natural beauty with world-class amenities: Nicklaus golf course, Orchard House with fine and casual dining, Village Center, Market, multiple Pool Pavilions, Marina, Fitness Center, and more. Peninsula Ridge is serviced by a nearby gate, making for easy access to neighboring towns and Clemson University, which is only 20 minutes away. About The Stillwater Group, LLC: Established on the principles of hard work and integrity, The Stillwater Group builds every residence with the highest standards. The company was founded by fourth-generation builder Brandon Eich, who masterfully combines science, technology, and artistry to create exceptional legacy homes.
Sale Info
Listing Date: 06-25-2020
Sold Date: 11-24-2020
Aprox Days on Market:
4 month(s), 29 day(s)
Listing Sold:
3 Year(s), 5 month(s), 0 day(s) ago
Asking Price: $2,300,000
Selling Price: $2,220,000
Price Difference:
Reduced By $80,000
How Sold: $
Association Fees / Info
Hoa Fees: 3,384
Hoa Fee Includes: Security, Street Lights
Hoa: Yes
Community Amenities: Clubhouse, Common Area, Fitness Facilities, Gate Staffed, Gated Community, Golf Course, Pets Allowed, Playground, Pool, Tennis, Walking Trail
Hoa Mandatory: 1
Bathroom Info
Halfbaths: 1
Num of Baths In Basement: 2
Full Baths Main Level: 1
Fullbaths: 4
Bedroom Info
Bedrooms In Basement: 3
Num Bedrooms On Main Level: 1
Bedrooms: Five
Building Info
Style: Contemporary, Craftsman
Basement: Ceiling - Some 9' +, Cooled, Daylight, Finished, Heated, Inside Entrance, Walkout, Yes
Builder: The Stillwater Group
Foundations: Basement
Age Range: Under Construction
Roof: Other - See Remarks
Num Stories: Two
Year Built: 2020
Exterior Features
Exterior Features: Deck, Driveway - Other, Patio, Porch-Screened
Exterior Finish: Cement Planks, Stone, Wood
Financial
How Sold: Cash
Gas Co: Blossman
Sold Price: $2,220,000
Transfer Fee: Yes
Original Price: $2,300,000
Price Per Acre: $13,939
Garage / Parking
Storage Space: Basement, Floored Attic, Garage
Garage Capacity: 2
Garage Type: Attached Garage
Garage Capacity Range: Two
Interior Features
Interior Features: Built-In Bookcases, Cathdrl/Raised Ceilings, Ceilings-Smooth, Countertops-Solid Surface, Fireplace, Fireplace - Multiple, Laundry Room Sink, Some 9' Ceilings, Walk-In Closet, Walk-In Shower, Wet Bar
Floors: Ceramic Tile, Hardwood
Lot Info
Lot: P9
Lot Description: Cul-de-sac, Trees - Hardwood, Trees - Mixed, Waterfront, Mountain View, Underground Utilities, Water Access, Water View
Acres: 1.65
Acreage Range: 1-3.99
Marina Info
Misc
Other Rooms Info
Beds: 5
Master Suite Features: Double Sink, Full Bath, Master on Main Level, Shower - Separate, Tub - Separate, Walk-In Closet
Property Info
Conditional Date: 2020-07-13T00:00:00
Inside Subdivision: 1
Type Listing: Exclusive Right
Room Info
Specialty Rooms: Bonus Room, Laundry Room, Living/Dining Combination, Office/Study, Recreation Room
Sale / Lease Info
Sold Date: 2020-11-24T00:00:00
Ratio Close Price By List Price: $0.97
Sale Rent: For Sale
Sold Type: Co-Op Sale
Sqft Info
Basement Unfinished Sq Ft: 93
Basement Finished Sq Ft: 1544
Sold Appr Above Grade Sqft: 2,733
Sold Approximate Sqft: 4,370
Sqft Range: 4000-4499
Sqft: 4,370
Tax Info
City Taxes: n/a
Unit Info
Utilities / Hvac
Utilities On Site: Electric, Propane Gas, Public Water, Septic, Telephone, Underground Utilities
Electricity Co: Duke
Heating System: Forced Air, Heat Pump, Multizoned
Cool System: Central Electric, Multi-Zoned
Cable Co: HotWire
High Speed Internet: Yes
Water Co: Six Mile
Water Sewer: Septic Tank
Waterfront / Water
Water Frontage Ft: 190+/-
Lake: Keowee
Lake Front: Yes
Lake Features: Dockable By Permit, Duke Energy by Permit
Water: Public Water
Courtesy of Justin Winter Sotheby's International of Justin Winter Sothebys Int'l











