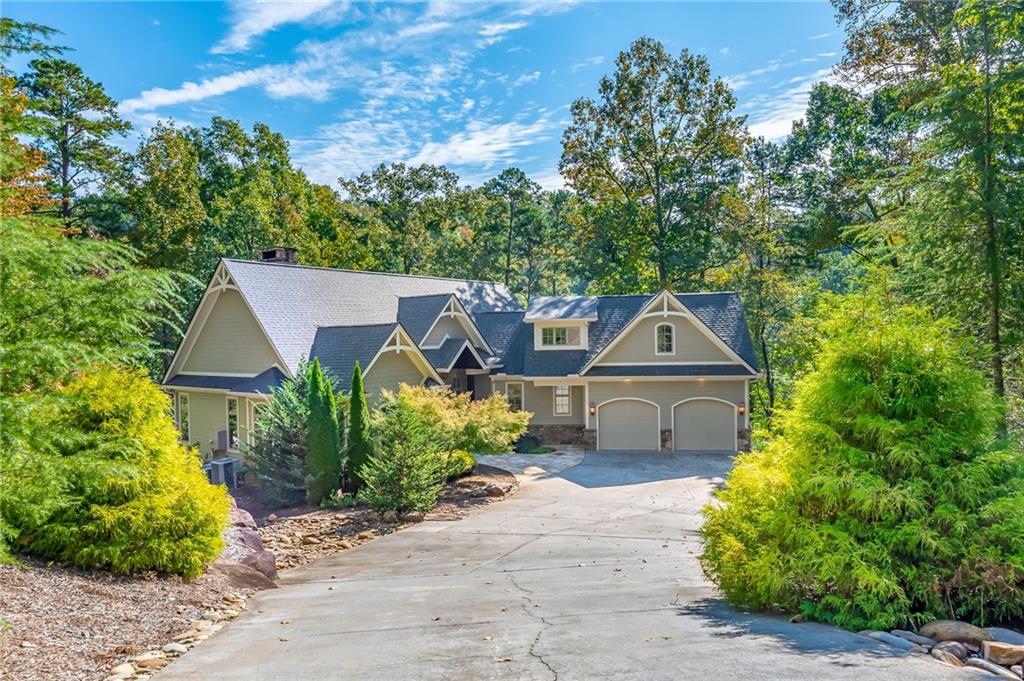121 Running Bear Lane, Sunset, SC 29685
MLS# 20255859
Sunset, SC 29685
- 4Beds
- 4Full Baths
- 2Half Baths
- 4,579SqFt
- 2007Year Built
- 0.89Acres
- MLS# 20255859
- Residential
- Single Family
- Sold
- Approx Time on Market1 month, 26 days
- Area301-Pickens County,sc
- CountyPickens
- SubdivisionShallowford
Overview
A meandering drive sets the stage for this private north Lake Keowee custom home setting. 121 Running Bear Ln is located in the Shallowford on Keowee community, easily accessible to highway 11 and the town of Pickens, with direct access via highway 133 to Clemson. Constructed in 2008, this 4 bedroom, 4 full plus 2 half bath home is situated on a gently sloping water front point with a very rare sea wall protecting the entire shoreline that cant be duplicated today. The open and inviting floor plan is ideal for entertaining, with the spacious kitchen over flowing and open to the dining and great room, the entire space benefitting from large windows overlooking the lake. Hand hewn timbers frame the soaring wood clad spaces in the welcoming great room and the ""treehouse feel"" great room porch. Extensive outdoor living (1,000 sq ft) is easily accessible from the dining, kitchen and great room via a Phantom screened porch with stone fireplace (4 in total) and open deck sitting area. Completely up-to-date, this striking and comfortable lake residence has all the sought-after accoutrements such as hardwood floors, solid Ash wood doors, furniture style quality built-in cabinets, granite counters, expansive ensuite baths with double vanities, GE Monogram appliances, LED lighting, and more. Light streams in the hand-crafted custom Andersen casement windows - affording a beautiful lake view from every room in this idyllic home. The main floor master is expansive and convenient, while the bonus room offers a private apartment-like feel ideal for family members with children whod like to escape daily activities. The quiet cove ensures minimal boat traffic and very little dock wear and tear. Enjoy peaceful evenings sitting on your dock, paddling or swimming in the emerald green Lake Keowee waters. Masons laid the same Tennessee field stone in the irreplaceable sea wall that is used in the chimneys and walls of this mountain lake gem. The terrace level includes a recreation area with walkout to a patio overlooking the lake, a wet bar equipped with an ice machine, refrigerator and built-in cabinetry, 2 bedrooms, and a half bath. The dock location is set out of view and in a quiet cove location, while the homes siting benefits from longer lake views through the bottom of a deciduous forest canopy. Shallowford on Lake Keowee is comprised of only a few properties in a convenient yet secluded location on the lakes north end. Not being situated in The Cliffs, a Cliffs membership is not mandatory but one can benefit from a membership through the purchase of an additional property.
Sale Info
Listing Date: 10-10-2022
Sold Date: 12-07-2022
Aprox Days on Market:
1 month(s), 26 day(s)
Listing Sold:
1 Year(s), 4 month(s), 29 day(s) ago
Asking Price: $2,299,000
Selling Price: $2,150,000
Price Difference:
Reduced By $149,000
How Sold: $
Association Fees / Info
Hoa Fee Includes: Not Applicable
Hoa: No
Bathroom Info
Halfbaths: 2
Num of Baths In Basement: 2
Full Baths Main Level: 1
Fullbaths: 4
Bedroom Info
Bedrooms In Basement: 2
Num Bedrooms On Main Level: 1
Bedrooms: Four
Building Info
Style: Traditional
Basement: Ceiling - Some 9' +, Ceilings - Smooth, Cooled, Daylight, Finished, Full, Heated, Inside Entrance, Walkout
Builder: Scott Vick
Foundations: Basement
Age Range: 11-20 Years
Roof: Composition Shingles
Num Stories: One and a Half
Year Built: 2007
Exterior Features
Exterior Features: Deck, Driveway - Concrete, Grill - Gas, Insulated Windows, Patio, Porch-Other, Satellite Dish, Some Storm Doors, Some Storm Windows
Exterior Finish: Cement Planks, Stone, Wood
Financial
How Sold: Cash
Sold Price: $2,150,000
Transfer Fee: No
Original Price: $2,299,000
Price Per Acre: $25,831
Garage / Parking
Storage Space: Basement, Garage
Garage Capacity: 2
Garage Type: Attached Garage
Garage Capacity Range: Two
Interior Features
Interior Features: 2-Story Foyer, Alarm System-Owned, Attic Stairs-Disappearing, Blinds, Built-In Bookcases, Cable TV Available, Cathdrl/Raised Ceilings, Ceiling Fan, Ceilings-Smooth, Central Vacuum, Connection - Dishwasher, Connection - Ice Maker, Connection - Washer, Countertops-Granite, Electric Garage Door, Fireplace - Multiple, Gas Logs, Jetted Tub, Laundry Room Sink, Smoke Detector, Some 9' Ceilings, Surround Sound Wiring, Walk-In Closet, Walk-In Shower, Wet Bar
Appliances: Cooktop - Gas, Dishwasher, Disposal, Double Ovens, Dryer, Freezer, Ice Machine, Microwave - Built in, Range/Oven-Electric, Refrigerator, Wall Oven, Washer, Water Heater - Electric
Floors: Carpet, Tile, Wood
Lot Info
Lot: 6
Lot Description: Trees - Hardwood, Gentle Slope, Waterfront, Underground Utilities, Water Access
Acres: 0.89
Acreage Range: .50 to .99
Marina Info
Dock Features: Covered, Existing Dock, Lift, Light Pole, Water
Misc
Other Rooms Info
Beds: 4
Master Suite Features: Double Sink, Dressing Room, Full Bath, Master on Main Level, Shower - Separate, Tub - Jetted, Walk-In Closet
Property Info
Conditional Date: 2022-10-29T00:00:00
Inside Subdivision: 1
Type Listing: Exclusive Right
Room Info
Specialty Rooms: 2nd Kitchen, Bonus Room, Laundry Room, Living/Dining Combination, Recreation Room
Sale / Lease Info
Sold Date: 2022-12-07T00:00:00
Ratio Close Price By List Price: $0.94
Sale Rent: For Sale
Sold Type: Co-Op Sale
Sqft Info
Basement Finished Sq Ft: 1667
Sold Appr Above Grade Sqft: 2,910
Sold Approximate Sqft: 4,579
Sqft Range: 4500-4999
Sqft: 4,579
Tax Info
Tax Year: 2021
County Taxes: 15,640
Tax Rate: 6%
City Taxes: n/a
Unit Info
Utilities / Hvac
Utilities On Site: Cable, Electric, Public Water, Septic, Underground Utilities
Electricity Co: Duke
Heating System: Central Electric, Electricity, Forced Air, Heat Pump, Multizoned
Cool System: Central Electric, Heat Pump, Multi-Zoned
High Speed Internet: Yes
Water Co: Six Mile
Water Sewer: Septic Tank
Waterfront / Water
Water Frontage Ft: 295+/-
Lake: Keowee
Lake Front: Yes
Lake Features: Dock in Place with Lift, Dock-In-Place, Dockable By Permit, Duke Energy by Permit
Water: Public Water
Courtesy of Justin Winter Sotheby's International of Justin Winter Sothebys Int'l












