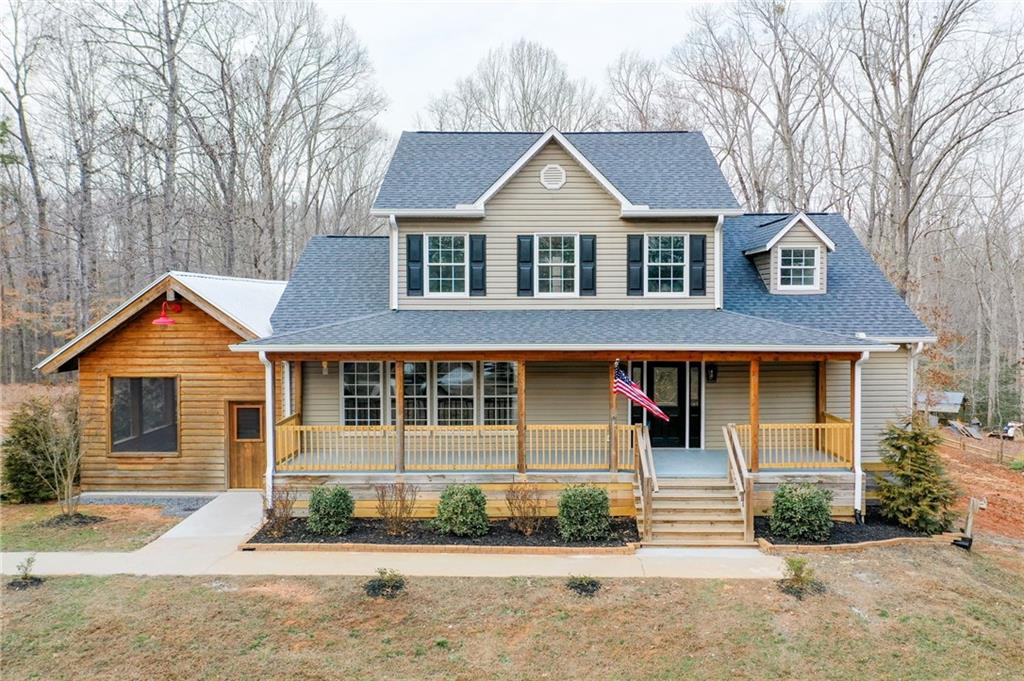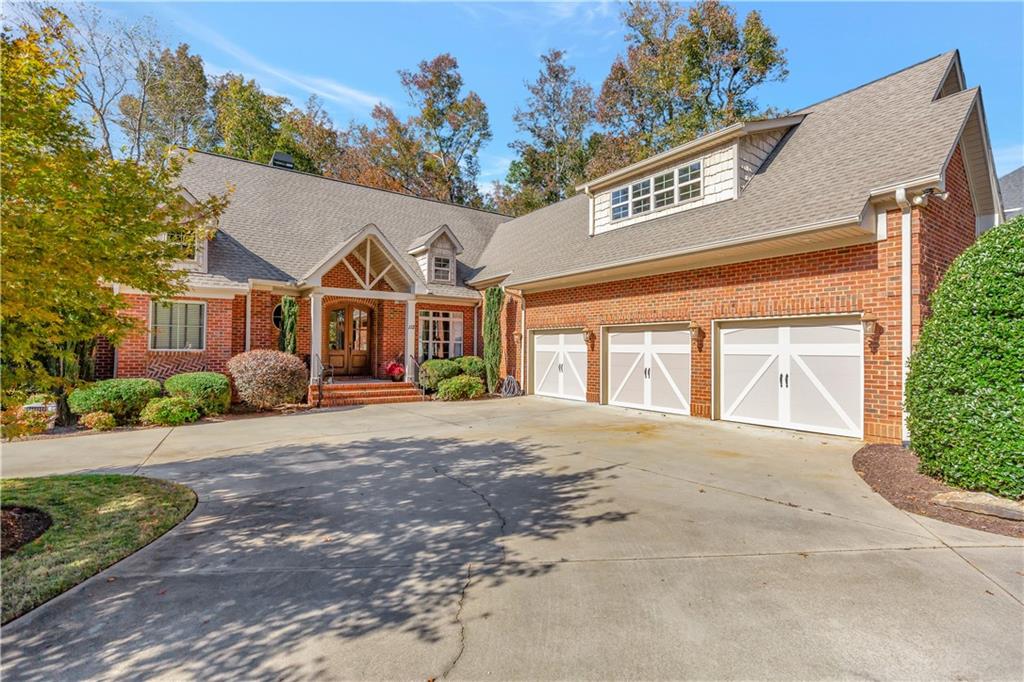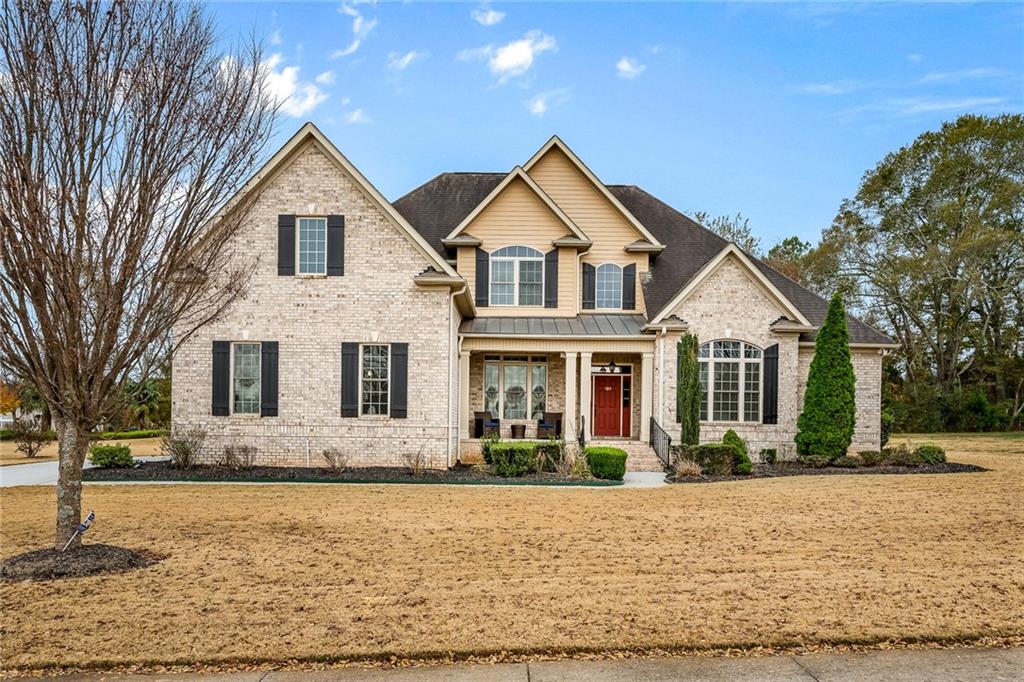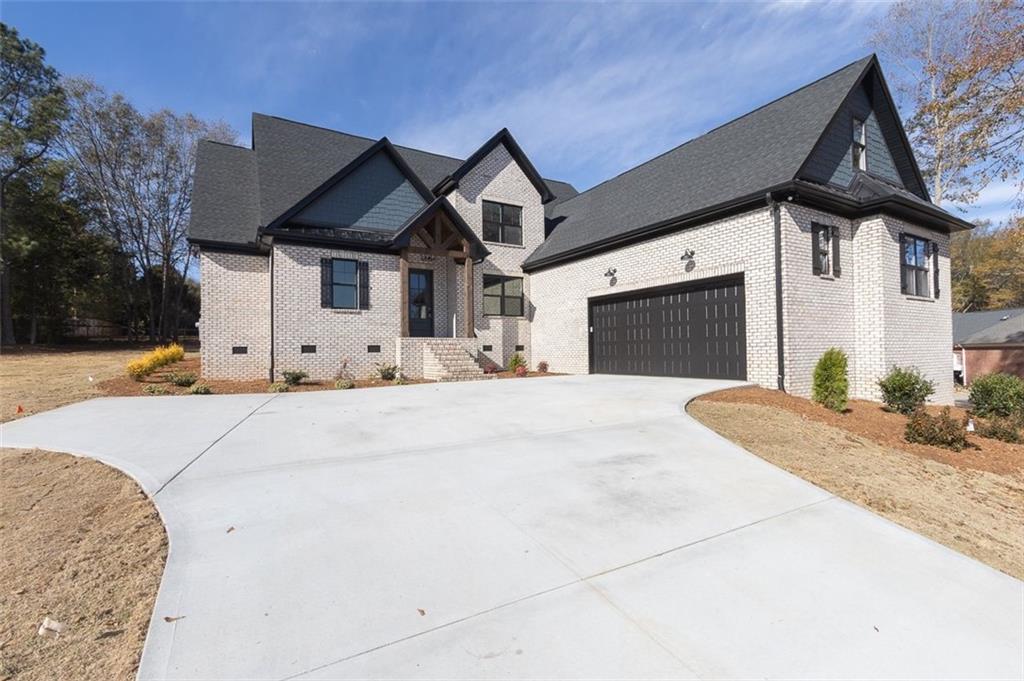200 Fork Drive, Anderson, SC 29621
MLS# 20266629
Anderson, SC 29621
- 4Beds
- 3Full Baths
- 1Half Baths
- 3,000SqFt
- N/AYear Built
- 3.38Acres
- MLS# 20266629
- Residential
- Single Family
- Sold
- Approx Time on Market4 months, 7 days
- Area101-Anderson County,sc
- CountyAnderson
- SubdivisionN/A
Overview
Welcome to 200 North Fork Dr, a stunning residence that embodies the epitome of comfortable and luxurious living surrounded by abundant natural beauty. Nestled on an expansive 3.38-acre corner lot in a highly sought after neighborhood, this stunning 4-bedroom, 3.5-bath retreat offers rare amenities sure to delight. With a generous 3000 square feet of living space, this home provides ample room for family gatherings, relaxation, and making cherished memories. Step into a world of tranquility as you pass through the driveway gates and meander down the curving drive to explore the professionally landscaped grounds. Expansive gardens featuring hundreds of azaleas, towering magnolias, crepe myrtles, dogwoods, camellias, hydrangeas, rhododendrons, and windmill palms, create a lush and private haven that's perfect for outdoor living. The outdoor amenities are enticing, catering to all your entertainment desires. Gather around the fire pit for cozy evenings under the stars, or take a refreshing dip in the inviting in-ground swimming pool. Host poolside barbecues on the deck, or retreat to the screened-in porch for relaxation and delightful views of the grounds. A charming outbuilding contains a workshop for gardeners and handymen alike. Inside, the upgrades are sure to impress. Recent renovations include new carpet, gleaming hardwoods, new fixtures, and fresh interior paint, exuding a sense of modern elegance. The bathrooms all feature marble or granite countertops. The eat-in kitchen boasts granite countertops and stainless steel appliances creating a space that's as functional as it is stylish. The traditionally styled home boasts extensive millwork throughout. The main floor surprises with an in-law suite, offering convenience and privacy for extended family or guests. As you ascend the staircase, the upper level reveals the master and ensuite on one side of the house. On the other side are two bedrooms and a shared full bath as well as a bonus room that provides versatility, perfect for a playroom, study, or hobby space. Embrace this home's ideal location - a quiet and desirable neighborhood affording privacy while being close to amenities and major thoroughfares. The expansive fenced property ensures safety for children and pets, making it an ideal playground for all. Privacy is a given, courtesy of the surrounding trees and well-designed landscaping. Don't miss this opportunity to own a slice of paradise that's move-in ready and waiting for your family to create memories that will last a lifetime. Schedule a showing today and experience the magic firsthand!
Sale Info
Listing Date: 09-14-2023
Sold Date: 01-22-2024
Aprox Days on Market:
4 month(s), 7 day(s)
Listing Sold:
3 month(s), 27 day(s) ago
Asking Price: $649,800
Selling Price: $589,000
Price Difference:
Reduced By $60,800
How Sold: $
Association Fees / Info
Hoa: No
Bathroom Info
Halfbaths: 1
Full Baths Main Level: 1
Fullbaths: 3
Bedroom Info
Num Bedrooms On Main Level: 1
Bedrooms: Four
Building Info
Style: Traditional
Basement: No/Not Applicable
Foundations: Crawl Space
Age Range: 31-50 Years
Roof: Architectural Shingles
Num Stories: Two
Exterior Features
Exterior Features: Bay Window, Deck, Driveway - Concrete, Fenced Yard, Glass Door, Landscape Lighting, Patio, Pool-In Ground, Porch-Front, Porch-Screened, Some Storm Doors, Some Storm Windows, Underground Irrigation, Wood Windows
Exterior Finish: Cement Planks
Financial
How Sold: VA
Sold Price: $589,000
Transfer Fee: No
Original Price: $649,800
Sellerpaidclosingcosts: 8500
Price Per Acre: $19,224
Garage / Parking
Storage Space: Floored Attic, Garage, Outbuildings
Garage Capacity: 2
Garage Type: Attached Garage
Garage Capacity Range: Two
Interior Features
Interior Features: Alarm System-Owned, Attic Fan, Attic Stairs-Disappearing, Ceilings-Smooth, Connection - Dishwasher, Connection - Ice Maker, Connection - Washer, Countertops-Granite, Countertops-Other, Countertops-Quartz, Dryer Connection-Electric, Electric Garage Door, Fireplace, French Doors, Glass Door, Smoke Detector, Walk-In Closet, Walk-In Shower, Washer Connection
Appliances: Convection Oven, Cooktop - Smooth, Dishwasher, Double Ovens, Dryer, Wall Oven, Washer, Water Heater - Electric
Floors: Carpet, Hardwood, Laminate, Vinyl
Lot Info
Lot: 30a
Lot Description: Corner, Trees - Hardwood, Trees - Mixed, Level, Shade Trees, Underground Utilities
Acres: 3.38
Acreage Range: 1-3.99
Marina Info
Misc
Other Rooms Info
Beds: 4
Master Suite Features: Double Sink, Full Bath, Shower Only
Property Info
Conditional Date: 2023-12-11T00:00:00
Type Listing: Exclusive Right
Room Info
Specialty Rooms: Bonus Room, Formal Dining Room, Formal Living Room, Workshop
Room Count: 12
Sale / Lease Info
Sold Date: 2024-01-22T00:00:00
Ratio Close Price By List Price: $0.91
Sale Rent: For Sale
Sold Type: Co-Op Sale
Sqft Info
Sold Approximate Sqft: 3,148
Sqft Range: 3000-3249
Sqft: 3,000
Tax Info
Tax Year: 2022
County Taxes: 1199
Tax Rate: Homestead
Unit Info
Utilities / Hvac
Utilities On Site: Cable, Electric, Public Water, Septic, Telephone, Underground Utilities
Electricity Co: Duke
Heating System: Central Electric
Electricity: Electric company/co-op
Cool System: Central Electric
Cable Co: your choic
High Speed Internet: Yes
Water Co: Sandy Springs
Water Sewer: Septic Tank
Waterfront / Water
Lake Front: No
Water: Public Water
Courtesy of Christy Ellington of Bluefield Realty Group

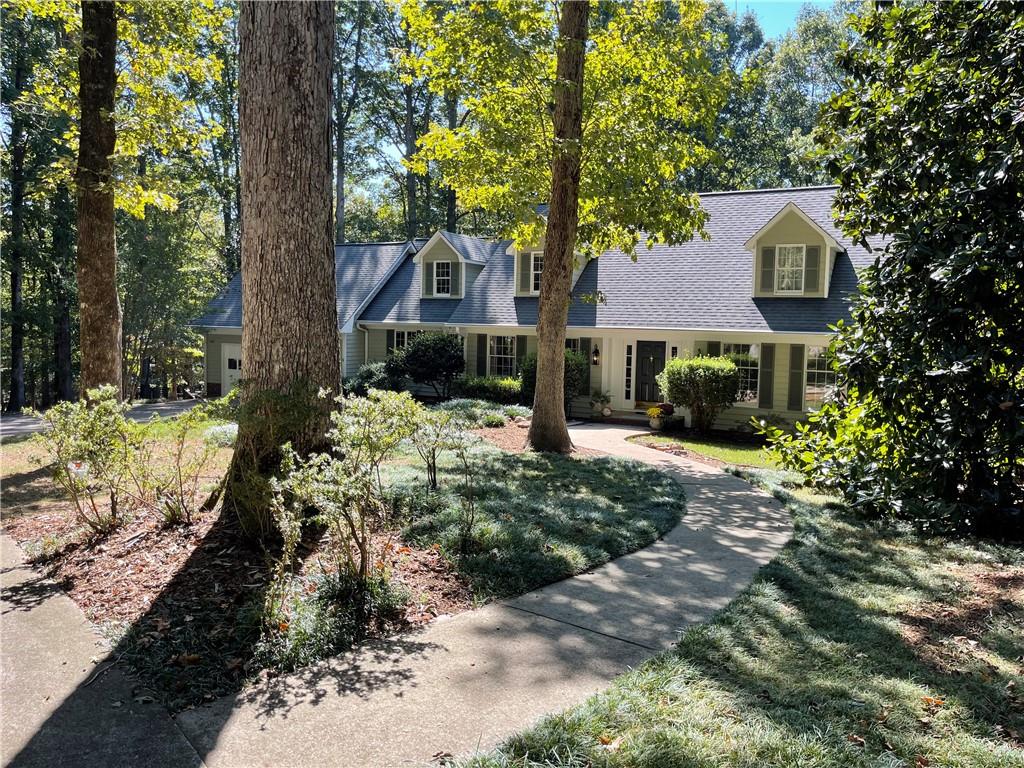
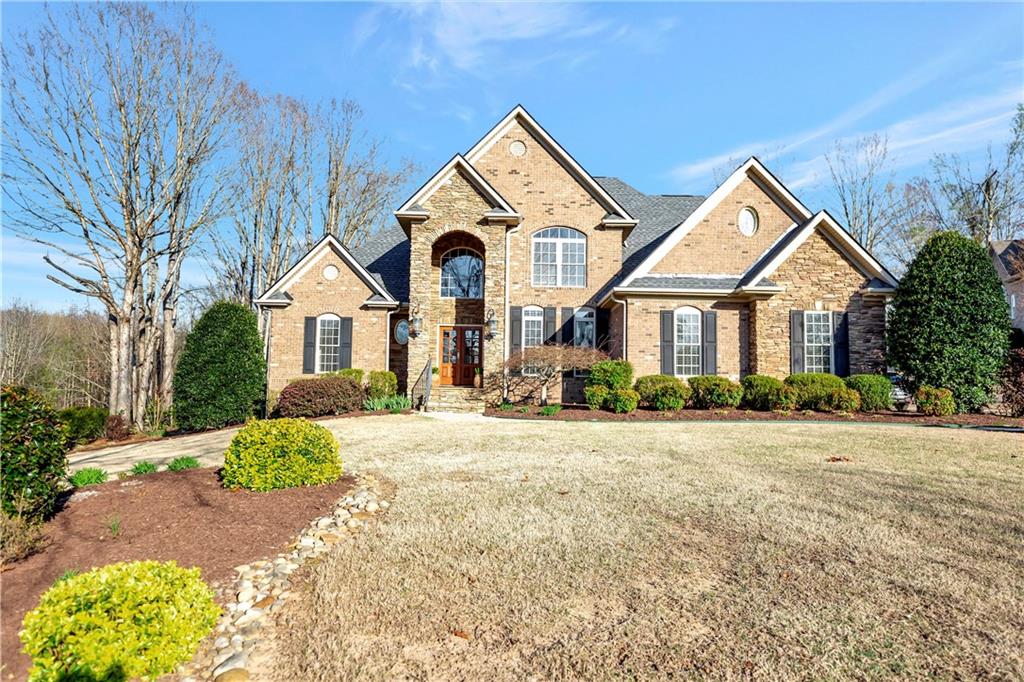
 MLS# 20272649
MLS# 20272649 