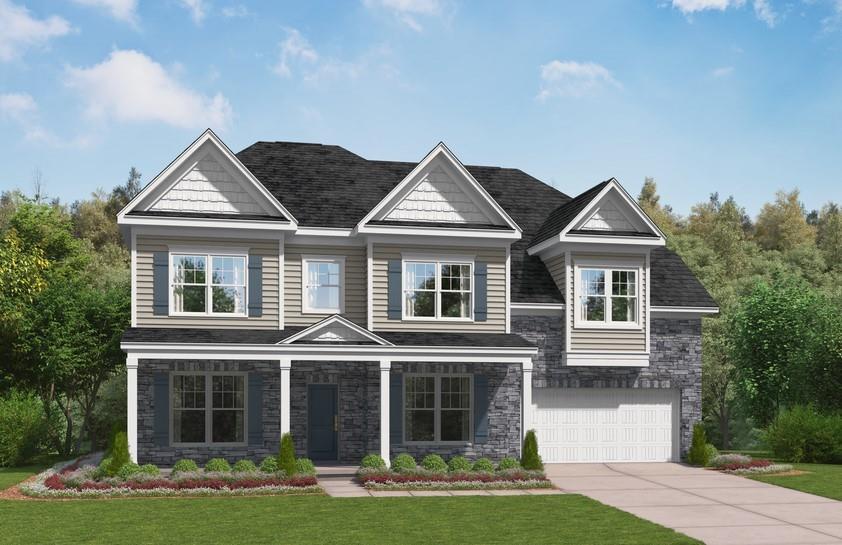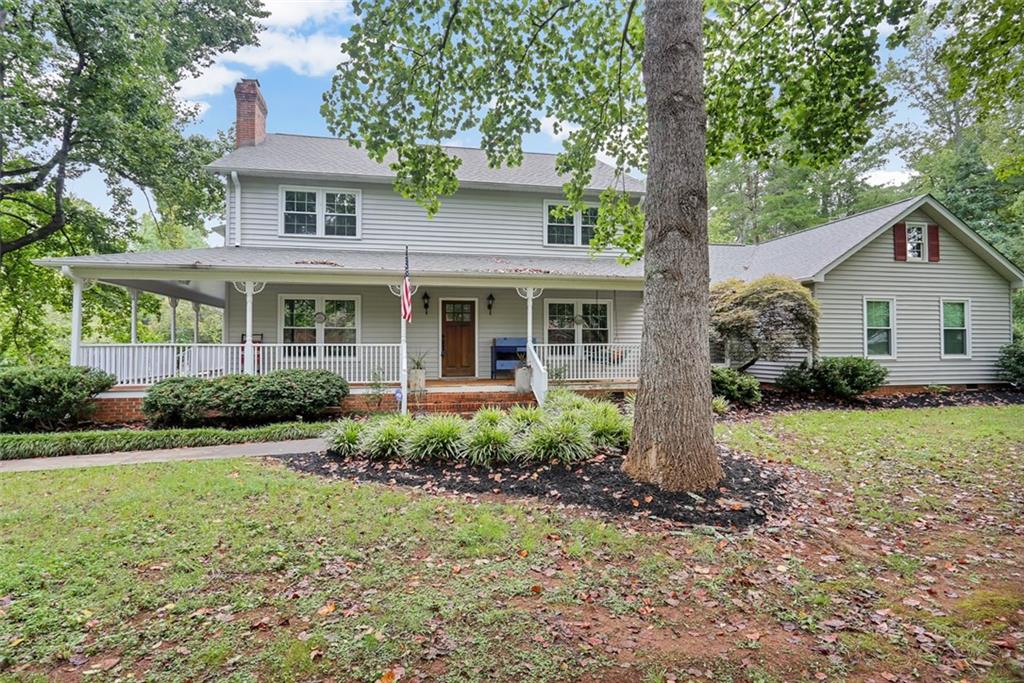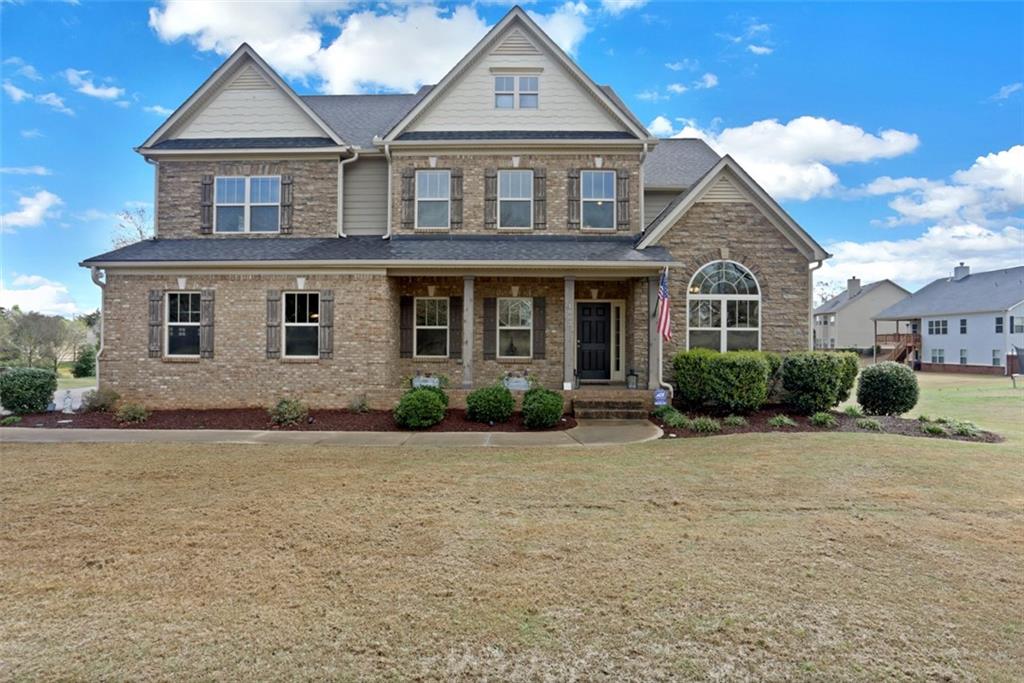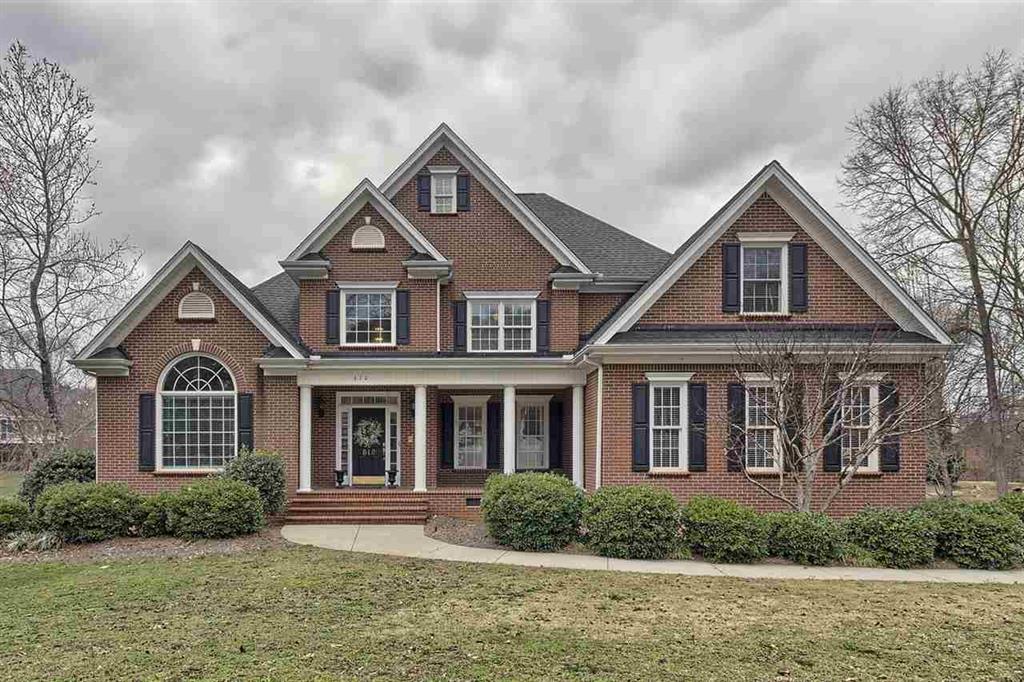1701 Old Pendleton Road, Easley, SC 29642
MLS# 20191056
Easley, SC 29642
- 4Beds
- 4Full Baths
- 1Half Baths
- 2,454SqFt
- 1994Year Built
- 0.00Acres
- MLS# 20191056
- Residential
- Single Family
- Sold
- Approx Time on Market2 months, 9 days
- Area104-Anderson County,sc
- CountyAnderson
- SubdivisionN/A
Overview
Your search is over! This gorgeous custom built home checks off all the boxes! You will love the home the minute you pull up. The classic brick exterior is stately yet charming. The rocking chair front porch is beckoning. Inside you will love the tall ceilings, plantation shutters, gleaming hardwoods and open floor plan. There is no carpet in this beauty. The great room is first and features an amazing stacked stone fireplace, trey ceiling and two sets of french doors leading to the sun porch. The dining room is large enough for entertaining and also features a trey ceiling, dentil molding, chair rail molding and a large window. The kitchen is every cooks dream and has granite countertops, darker wooden custom cabinets, a center island, stylish stainless steel appliances, a gas stove, lots of cabinet and counter space, pendant and recessed lighting, and an eat in area. The ample sized master bedroom also features a trey ceiling and multiple windows. The spa quality master bath boasts double sinks, granite counter tops, tile flooring and shower, and a large soaking tub with windows overlooking the back yard. The master closet is 10x10 and has a closet system. Two additional bedrooms are on the main level and each has its own full bath. Also on the main level for your convenience is the large laundry room with sink and cabinetry, and a half bath for guests. The basement level is 1290 square feet and has a bedroom, 30x24 great room with gas log fireplace and a kitchen. The kitchen has tiled flooring, and the rest of the space is acid stained concrete for easy maintenance. Have I mentioned the outside oasis offered by this home? You can relax on the sun porch with a separate A/C unit and ceiling fans. Need some wind and sun? You can have company over and converse on the trex deck which also overlooks the inground pool and your fenced back yard with irrigation. The salt water pool will be the gathering area and has plenty of room for your grill and patio furniture. The 40x30 detached garage has two oversized roll up doors and will hold all your toys. It is also heated, and has a full bath. This amazing home also has approximately three acres, so move out of that neighborhood and start loving where you live! Great Powdersville location near shopping and dining. Just minutes from 1-85 and Anderson or Greenville. Please call today and come see this one of a kind home.
Sale Info
Listing Date: 08-15-2017
Sold Date: 10-25-2017
Aprox Days on Market:
2 month(s), 9 day(s)
Listing Sold:
6 Year(s), 6 month(s), 24 day(s) ago
Asking Price: $509,000
Selling Price: $515,000
Price Difference:
Increase $6,000
How Sold: $
Association Fees / Info
Hoa: No
Bathroom Info
Halfbaths: 1
Num of Baths In Basement: 1
Full Baths Main Level: 3
Fullbaths: 4
Bedroom Info
Bedrooms In Basement: 1
Num Bedrooms On Main Level: 3
Bedrooms: Four
Building Info
Style: Contemporary
Basement: Cooled, Finished, Heated, Inside Entrance, Walkout, Yes
Foundations: Basement
Age Range: 21-30 Years
Roof: Architectural Shingles
Num Stories: Two
Year Built: 1994
Exterior Features
Exterior Features: Barn, Deck, Driveway - Concrete, Fenced Yard, Patio, Pool-In Ground, Porch-Front, Porch-Other, Some Storm Doors, Tilt-Out Windows, Underground Irrigation, Vinyl Windows
Exterior Finish: Brick
Financial
How Sold: Conventional
Gas Co: Fort Hill
Sold Price: $515,000
Transfer Fee: No
Original Price: $529,900
Sellerpaidclosingcosts: 0.00
Garage / Parking
Storage Space: Floored Attic, Garage, Outbuildings, RV Storage
Garage Capacity: 2
Garage Type: Attached Garage
Garage Capacity Range: Two
Interior Features
Interior Features: Cathdrl/Raised Ceilings, Ceiling Fan, Ceilings-Smooth, Countertops-Granite, Electric Garage Door, Fireplace - Multiple, Fireplace-Gas Connection, Gas Logs, Laundry Room Sink, Some 9' Ceilings, Walk-In Closet, Walk-In Shower
Appliances: Dishwasher, Microwave - Built in, Range/Oven-Gas, Water Heater - Gas
Floors: Ceramic Tile, Concrete, Hardwood
Lot Info
Lot Description: Gentle Slope, Shade Trees
Acres: 0.00
Acreage Range: 1-3.99
Marina Info
Misc
Horses Allowed: Yes
Other Rooms Info
Beds: 4
Master Suite Features: Double Sink, Full Bath, Master on Main Level, Shower - Separate, Tub - Garden, Tub - Separate, Walk-In Closet
Property Info
Type Listing: Exclusive Right
Room Info
Specialty Rooms: 2nd Kitchen, Bonus Room, Breakfast Area, Formal Dining Room, Laundry Room, Office/Study, Sun Room
Room Count: 9
Sale / Lease Info
Sold Date: 2017-10-25T00:00:00
Ratio Close Price By List Price: $1.01
Sale Rent: For Sale
Sold Type: Other
Sqft Info
Basement Finished Sq Ft: 1290
Sold Appr Above Grade Sqft: 1,717
Sold Approximate Sqft: 3,099
Sqft Range: 3500-3749
Sqft: 2,454
Tax Info
Tax Year: 2016
County Taxes: 1981.89
Tax Rate: 4%
Unit Info
Utilities / Hvac
Utilities On Site: Cable, Electric, Natural Gas, Public Water, Septic, Telephone
Electricity Co: Blue Ridge
Heating System: Electricity, Forced Air, Natural Gas
Cool System: Central Forced, Heat Pump
High Speed Internet: ,No,
Water Co: Powdsville
Water Sewer: Septic Tank
Waterfront / Water
Lake: None
Lake Front: No
Water: Public Water
Courtesy of CONNIE RICE of Keller Williams Greenville Cen

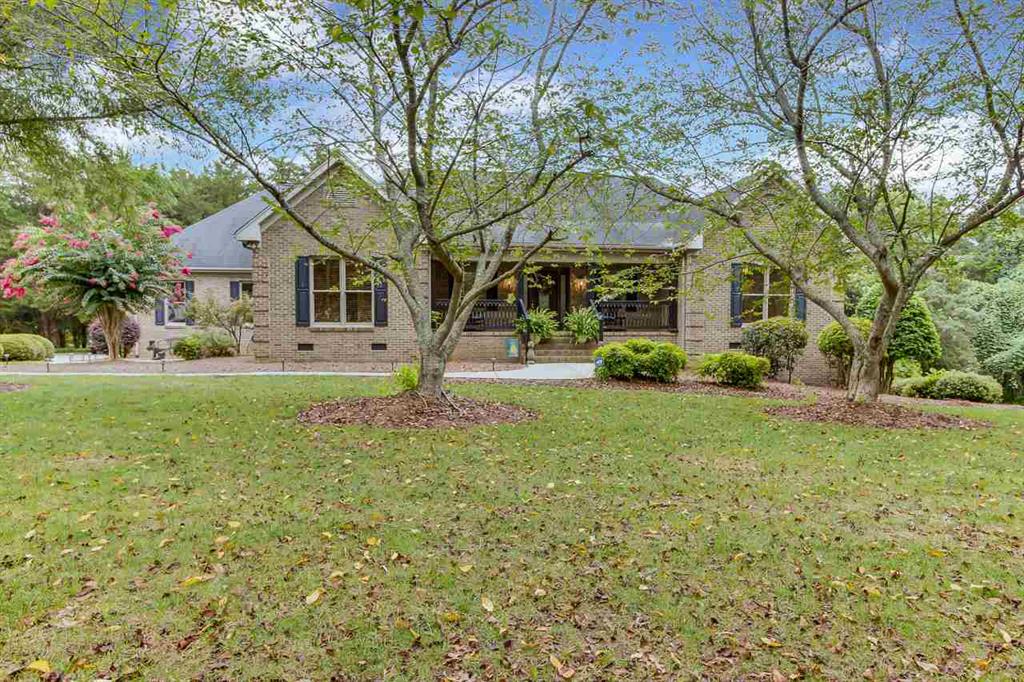
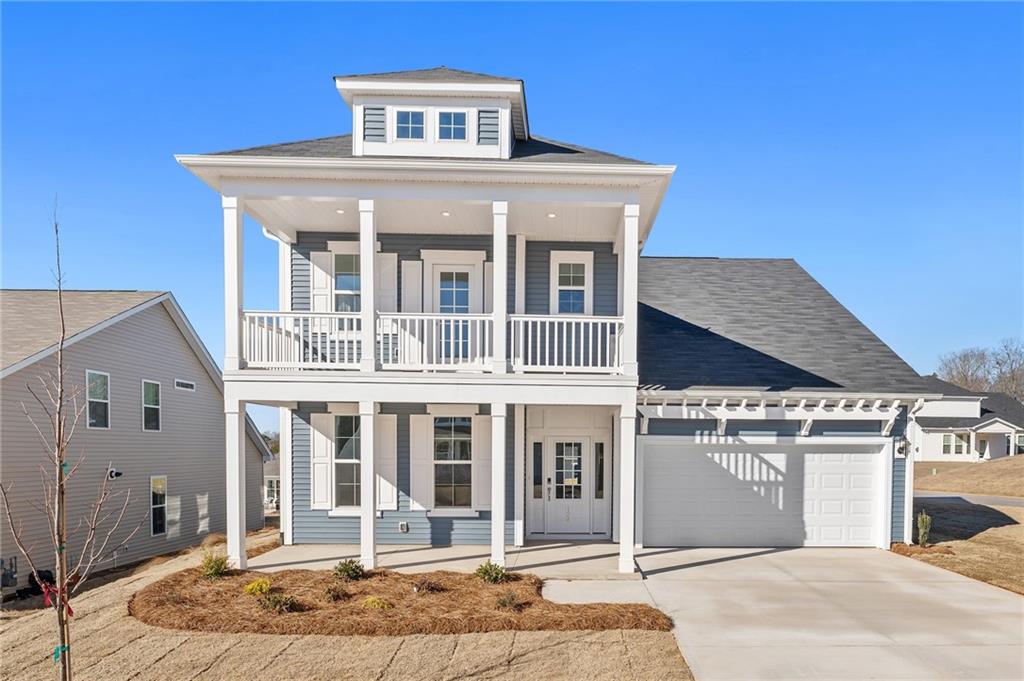
 MLS# 20258852
MLS# 20258852 