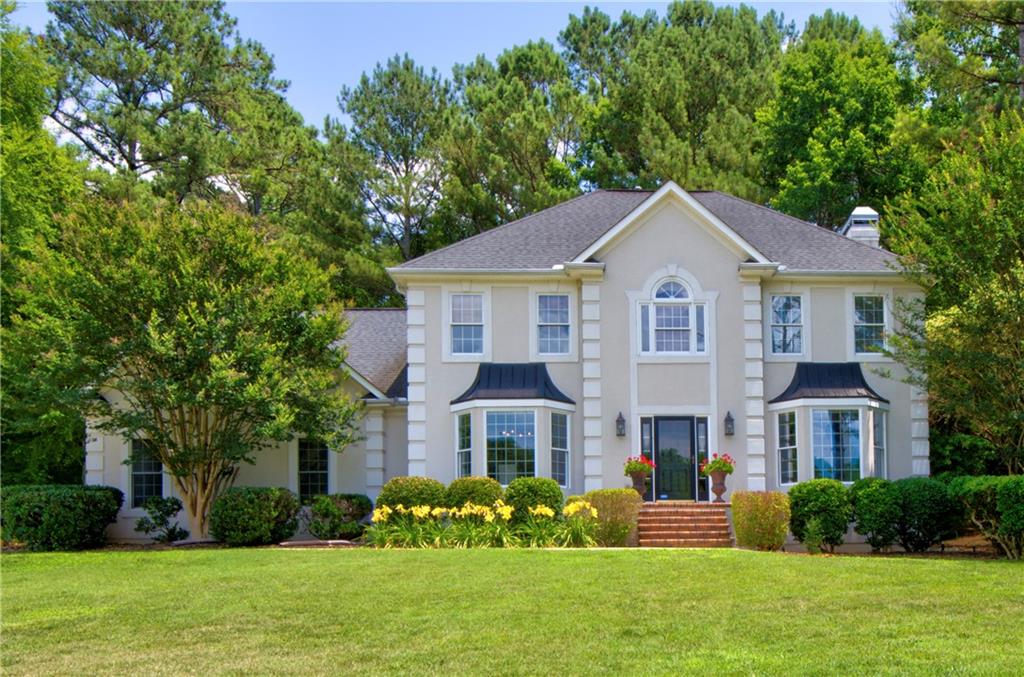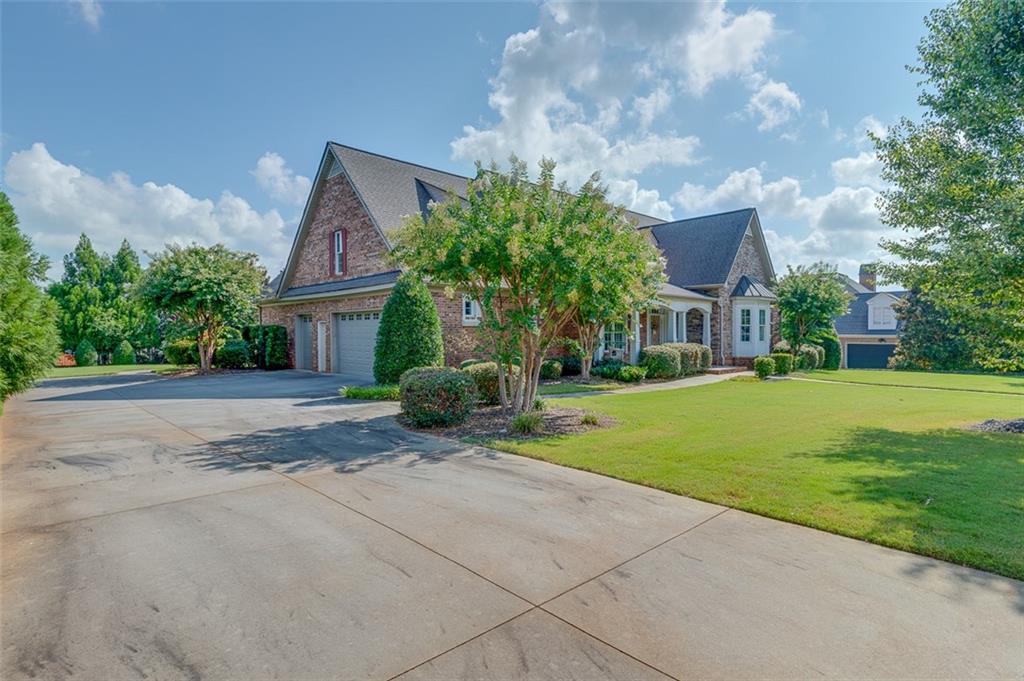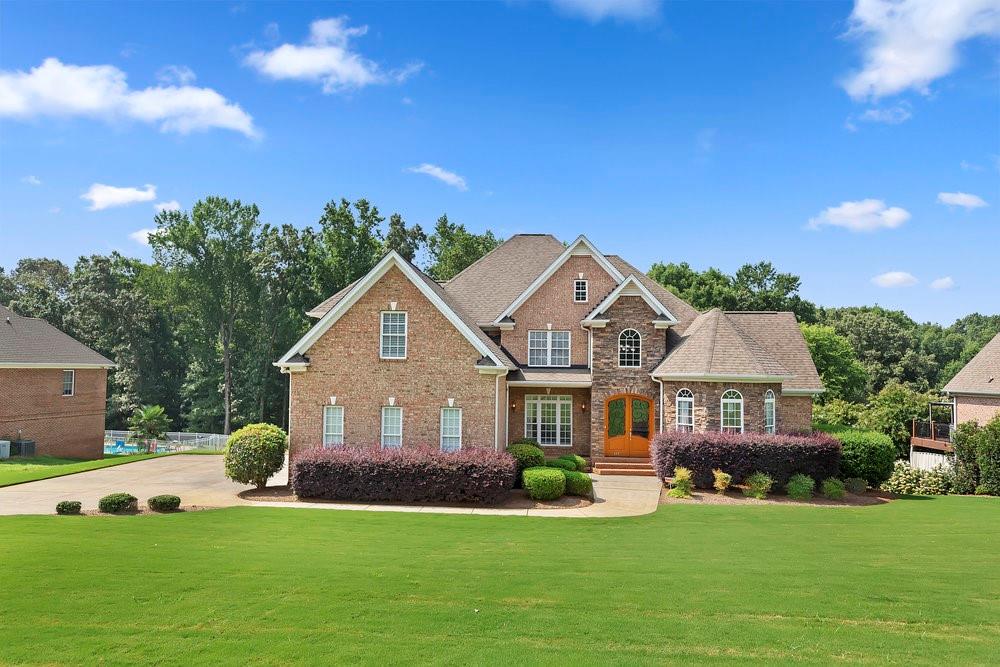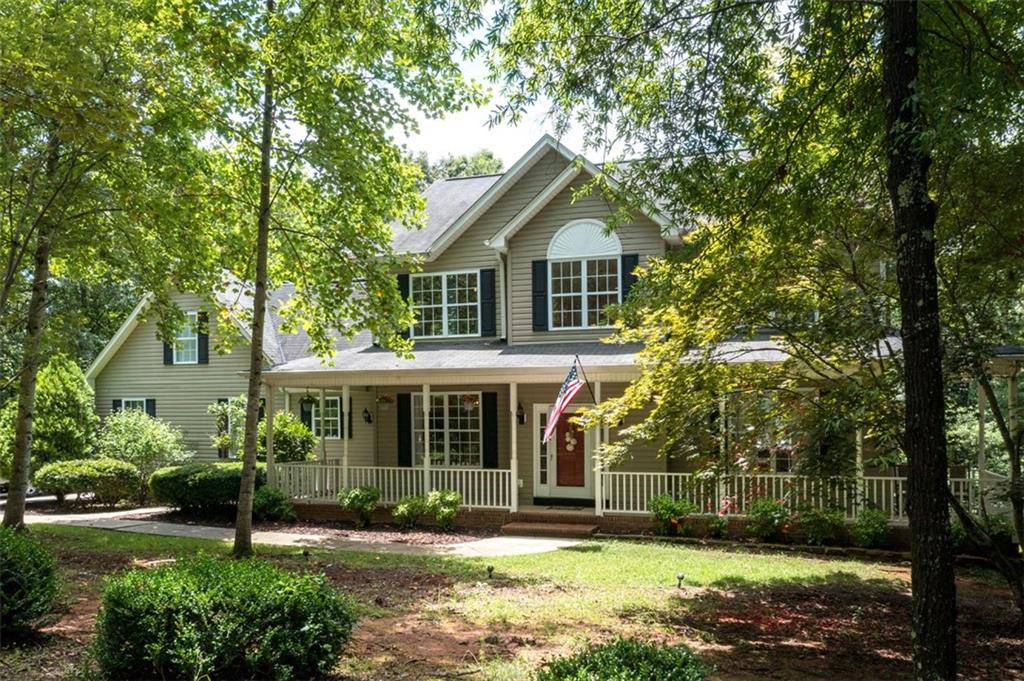136 Hammett Acres, Anderson, SC 29621
MLS# 20249755
Anderson, SC 29621
- 5Beds
- 4Full Baths
- N/AHalf Baths
- 4,700SqFt
- 1979Year Built
- 1.56Acres
- MLS# 20249755
- Residential
- Single Family
- Sold
- Approx Time on Market1 month, 16 days
- Area107-Anderson County,sc
- CountyAnderson
- SubdivisionHammett Acres
Overview
MINI-MANSION...ALL ON ONE LEVEL!! ""And if you threw a party, invited everyone you knew""...go ahead and invite them all because there is plenty of entertaining space in this sprawling estate. The Golden Girl's famous bachelorette pad has nothing on this gorgeous Floridian-style home. You will feel like you're on vacation every day when you step into this beautiful 5 bedroom, 4 bath, one level home situated on 1.56 acres in the heart of Anderson. This home is perfect for relaxing or entertaining friends and family with expansive rooms and easy flow from room to room, along with the perfect outdoor oasis boasting a covered lanai, inground pool, and attached pool/sunroom with a private bath. Inside you will be greeted by extensive moldings, fireplaces, and floor-to-ceiling windows to warm up the oversized spaces. The foyer leads you into the formal living room which flows beautifully into the large formal dining which is steps from the huge kitchen that would even make Emeril jealous. In the kitchen, you will find granite countertops with tons of space to create exquisite cuisine along with an abundance of cabinetry to store your chef secrets. Just off the kitchen, you will find be able to cozy up in the Den boasting tongue and groove pine walls, a masonry fireplace, and built-in shelving. The warm tones from the wood and exposed brick walls work to balance out the natural light that pours in from the oversized windows that overlook the pool and lanai. The right wing of the home welcomes multigenerational living with graciously sized bedroom suites with oversized door frames and a uniquely wide hallway which makes this home handicap accessible. While there is more than one master suite, you will find that the main Master can be found at the end of the hall and offers a peaceful refuge away from the main living spaces. In the master bath, you can soak away your stress in the massive soaker tub or refresh yourself in the glass walk-in shower. Speaking of destressing, surely, you will find that restitution poolside with your favorite beverage while watching your favorite sport on the mounted outdoor TV. You can also rest easy knowing that this home has a brand new HVAC, new pool liner, and salt system for the pool. If you aren't one to sit and relax then you will have plenty of space to tinker in your oversized attached 2-car garage with a workshop area or the practically new detached 30' long garage equipped with 100amp electrical service. Either garage is perfect for your boat, small RV, or just for the hobbyist at heart. This home has everything a person could need or want so don't let this one get away.
Sale Info
Listing Date: 04-14-2022
Sold Date: 05-31-2022
Aprox Days on Market:
1 month(s), 16 day(s)
Listing Sold:
1 Year(s), 11 month(s), 15 day(s) ago
Asking Price: $575,000
Selling Price: $576,000
Price Difference:
Increase $1,000
How Sold: $
Association Fees / Info
Hoa: No
Bathroom Info
Full Baths Main Level: 4
Fullbaths: 4
Bedroom Info
Num Bedrooms On Main Level: 5
Bedrooms: Five
Building Info
Style: Ranch
Basement: No/Not Applicable
Foundations: Crawl Space
Age Range: 31-50 Years
Roof: Architectural Shingles
Num Stories: One
Year Built: 1979
Exterior Features
Exterior Features: Atrium Doors, Driveway - Concrete, Fenced Yard, Glass Door, Patio, Pool-In Ground, Porch-Front, Porch-Other, Vinyl Windows
Exterior Finish: Brick
Financial
How Sold: Conventional
Sold Price: $576,000
Transfer Fee: No
Original Price: $575,000
Price Per Acre: $36,858
Garage / Parking
Storage Space: Boat Storage, Garage, Outbuildings
Garage Capacity: 4
Garage Type: Attached Garage, Detached Garage
Garage Capacity Range: Four or More
Interior Features
Interior Features: Ceiling Fan, Countertops-Granite, Electric Garage Door, Fireplace, Fireplace - Multiple, French Doors, Garden Tub, Jack and Jill Bath, Laundry Room Sink, Walk-In Closet
Appliances: Cooktop - Smooth, Dishwasher, Microwave - Built in, Range/Oven-Electric, Water Heater - Electric
Floors: Brick, Carpet, Ceramic Tile, Hardwood
Lot Info
Lot: 19+20
Lot Description: Trees - Mixed, Level
Acres: 1.56
Acreage Range: 1-3.99
Marina Info
Misc
Other Rooms Info
Beds: 5
Master Suite Features: Double Sink, Full Bath, Master - Multiple, Master on Main Level, Shower - Separate, Tub - Garden, Walk-In Closet
Property Info
Inside City Limits: Yes
Inside Subdivision: 1
Type Listing: Exclusive Right
Room Info
Specialty Rooms: Formal Dining Room, Formal Living Room, Laundry Room, Sun Room
Sale / Lease Info
Sold Date: 2022-05-31T00:00:00
Ratio Close Price By List Price: $1
Sale Rent: For Sale
Sold Type: Co-Op Sale
Sqft Info
Sold Appr Above Grade Sqft: 4,370
Sold Approximate Sqft: 4,370
Sqft Range: 4500-4999
Sqft: 4,700
Tax Info
Unit Info
Utilities / Hvac
Utilities On Site: Cable, Electric, Natural Gas, Public Sewer, Public Water
Heating System: Central Electric, Electricity, Heat Pump
Electricity: Electric company/co-op
Cool System: Central Electric
High Speed Internet: ,No,
Water Sewer: Public Sewer
Waterfront / Water
Lake: None
Lake Front: No
Water: Public Water
Courtesy of Sherry Traynum of Aggressive Realty

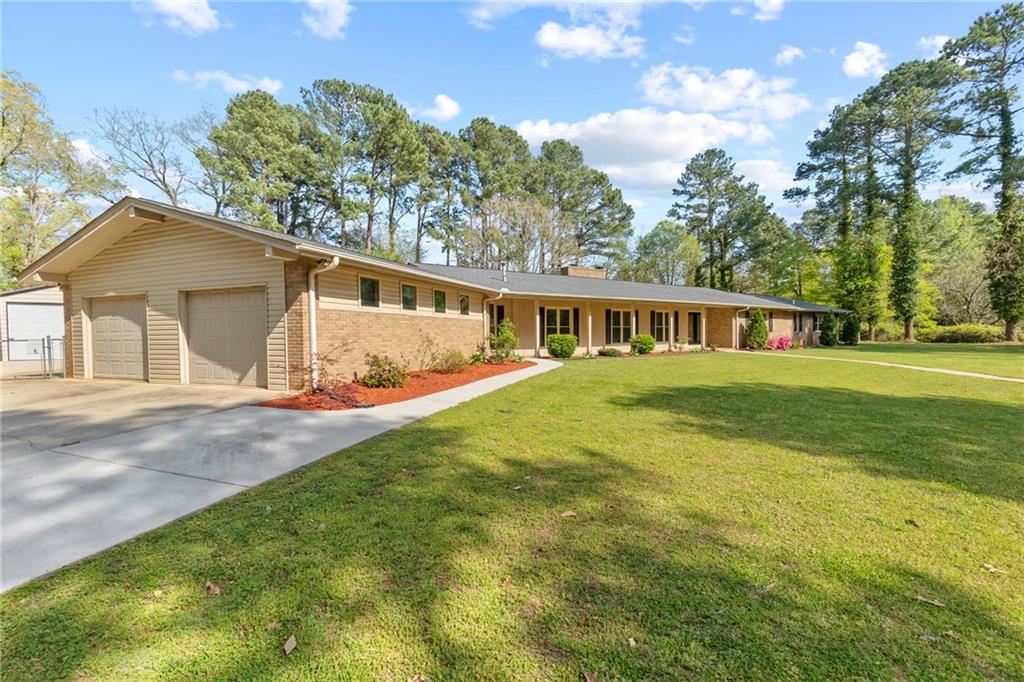
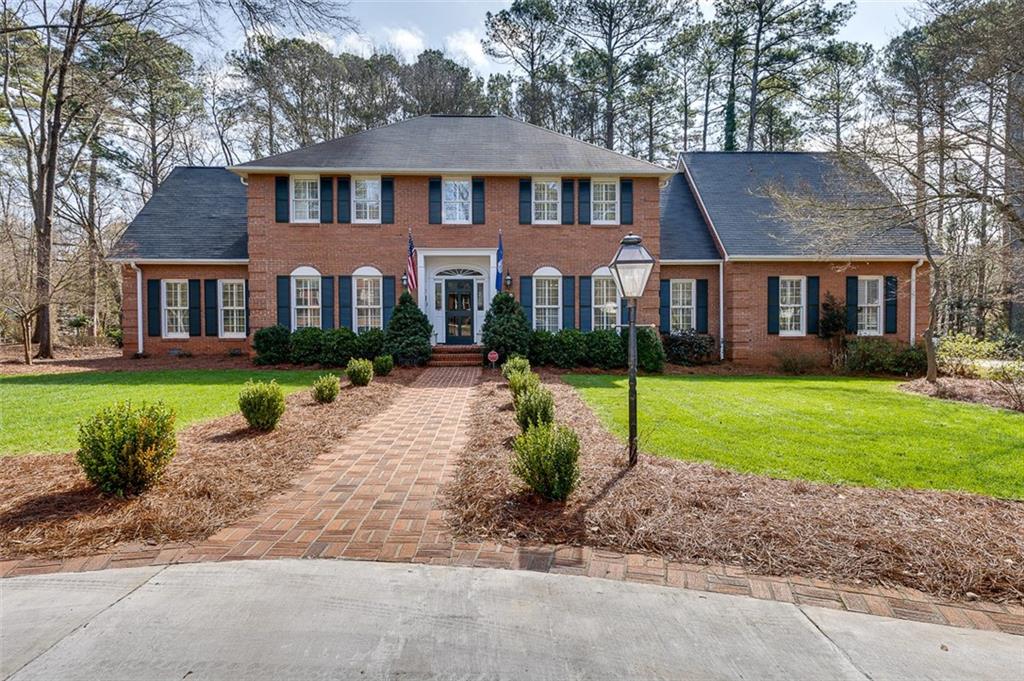
 MLS# 20271878
MLS# 20271878 