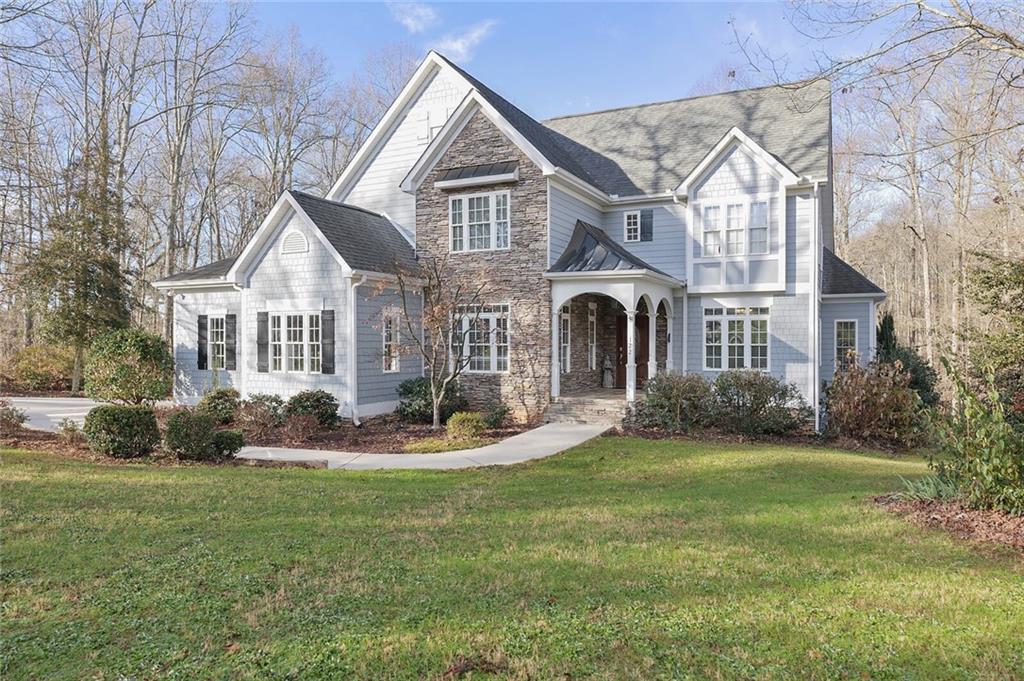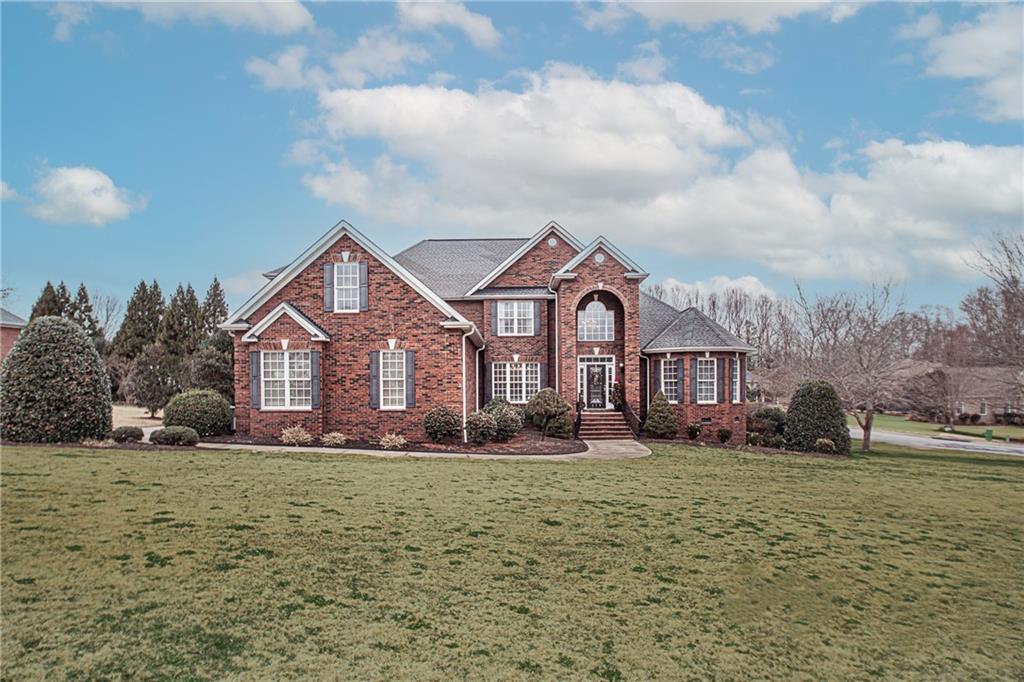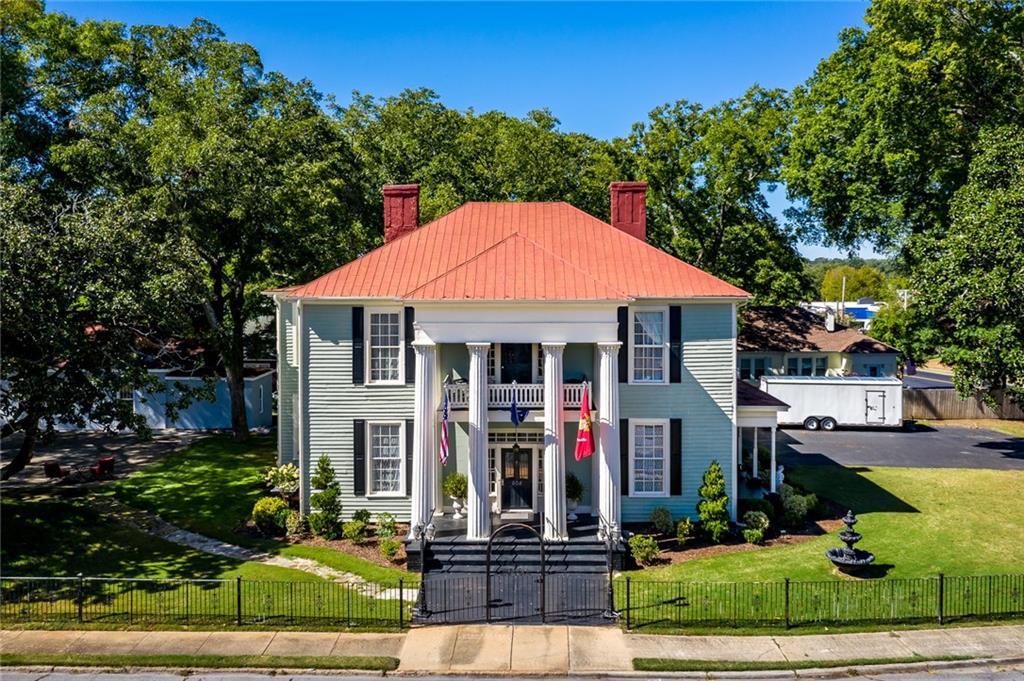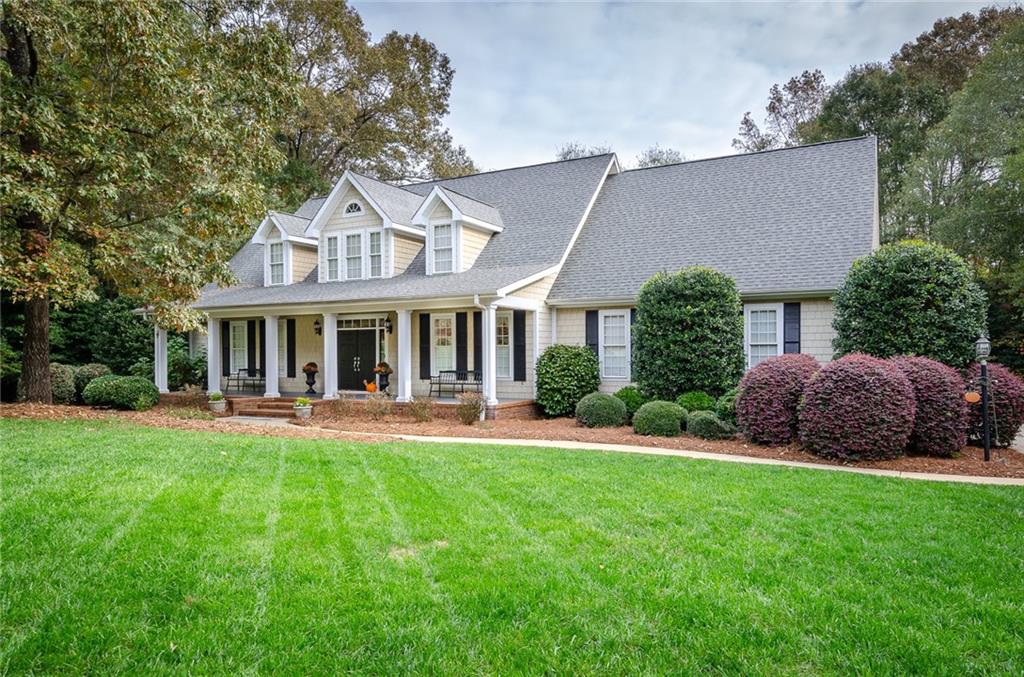120 North Fork Drive, Anderson, SC 29621
MLS# 20241193
Anderson, SC 29621
- 5Beds
- 4Full Baths
- 1Half Baths
- 4,493SqFt
- 2000Year Built
- 3.88Acres
- MLS# 20241193
- Residential
- Single Family
- Sold
- Approx Time on Market1 month, 20 days
- Area108-Anderson County,sc
- CountyAnderson
- SubdivisionNorth Fork
Overview
The perfect blend of modern and traditional. Nestled on nearly 4 acres of wooded forest, this 4400 hundred square foot traditional is meant for family and entertainment. As you walk in you'll be pleasantly surprised by the open floorplan, hardwood floors, and fireplace. The kitchen is nicely appointed with solid wood custom cabinetry, updated appliances, granite counters, and a lovely eat in granite bar top that overlooks the huge family dining area. As you walk through the dining area you can't help but peak through the wall of windows and see the huge deck area complete with a brand new swimming pool and entertainment patio, and don't forget about the lovely firepit for the family and friends to congregate and create lifelong memories. As you come in from the pool deck you have an easy transition into the spacious family entertainment room with space for everyone to enjoy sporting events, movies, and quality time. Just down the hall you'll find one of two Master Suites in the home. The Master suite is large and can easily accommodate a king size bed and still have plenty of room for a master sitting area. No Master suite would be complete without the walk in closet and this closet has tons of well organized space, including a custom built closet organizer. Just a few steps away you can slide open the modern farm style door to the luxurious Master Bath. As you walk into the Master bath you'll think you've escaped to a fine luxury hotel with the custom designed tile shower big enough for 2 with multiple water jets, right, left and overhead shower heads. The ship lap walls, and double farmhouse sink create the perfect combination of modern and traditional. As you can see this home has so many amazing features. To see the rest you'll have to schedule a private viewing. If you browse through the collection of pictures you'll see there's lots more to see, including a second Master suite, three additional guest bedrooms, an upstairs office space and giant unfinished bonus room. I almost forgot to mention the detached two car garage. Please schedule a private viewing to see this incredible home.
Sale Info
Listing Date: 07-09-2021
Sold Date: 08-30-2021
Aprox Days on Market:
1 month(s), 20 day(s)
Listing Sold:
2 Year(s), 8 month(s), 2 day(s) ago
Asking Price: $549,999
Selling Price: $565,000
Price Difference:
Increase $15,001
How Sold: $
Association Fees / Info
Hoa: No
Bathroom Info
Halfbaths: 1
Full Baths Main Level: 1
Fullbaths: 4
Bedroom Info
Num Bedrooms On Main Level: 2
Bedrooms: Five
Building Info
Style: Traditional
Basement: No/Not Applicable
Foundations: Crawl Space
Age Range: 21-30 Years
Roof: Composition Shingles
Num Stories: Two
Year Built: 2000
Exterior Features
Exterior Features: Deck, Driveway - Concrete, Porch-Front, Some Storm Doors, Vinyl Windows
Exterior Finish: Vinyl Siding
Financial
How Sold: Conventional
Gas Co: amerigas
Sold Price: $565,000
Transfer Fee: Unknown
Original Price: $549,999
Price Per Acre: $14,175
Garage / Parking
Storage Space: Floored Attic, Garage
Garage Capacity: 2
Garage Type: Detached Garage
Garage Capacity Range: Two
Interior Features
Interior Features: Alarm System-Owned, Attic Stairs-Disappearing, Cable TV Available, Ceiling Fan, Ceilings-Smooth, Connection - Washer, Countertops-Granite, Dryer Connection-Electric, Fireplace, French Doors, Gas Logs, Jetted Tub, Sky Lights, Smoke Detector, Some 9' Ceilings, Walk-In Closet, Walk-In Shower
Appliances: Dishwasher, Disposal, Microwave - Built in, Range/Oven-Electric, Refrigerator, Water Heater - Tankless
Floors: Carpet, Ceramic Tile, Hardwood
Lot Info
Lot: 20
Lot Description: Creek, Trees - Hardwood, Gentle Slope, Level, Pond, Shade Trees, Wooded
Acres: 3.88
Acreage Range: 1-3.99
Marina Info
Misc
Other Rooms Info
Beds: 5
Master Suite Features: Double Sink, Dressing Room, Full Bath, Master on Main Level, Master on Second Level, Shower - Separate, Tub - Jetted, Walk-In Closet
Property Info
Inside Subdivision: 1
Type Listing: Exclusive Right
Room Info
Specialty Rooms: Bonus Room, Office/Study, Recreation Room, Workshop
Sale / Lease Info
Sold Date: 2021-08-30T00:00:00
Ratio Close Price By List Price: $1.03
Sale Rent: For Sale
Sold Type: Co-Op Sale
Sqft Info
Sold Appr Above Grade Sqft: 4,993
Sold Approximate Sqft: 4,493
Sqft Range: 4000-4499
Sqft: 4,493
Tax Info
Unit Info
Utilities / Hvac
Electricity Co: Duke
Heating System: Forced Air
Electricity: Electric company/co-op
Cool System: Central Forced
Cable Co: att
High Speed Internet: Yes
Water Co: sandy springs
Water Sewer: Septic Tank
Waterfront / Water
Lake Front: No
Water: Public Water
Courtesy of Joseph Martin of Jw Martin Real Estate

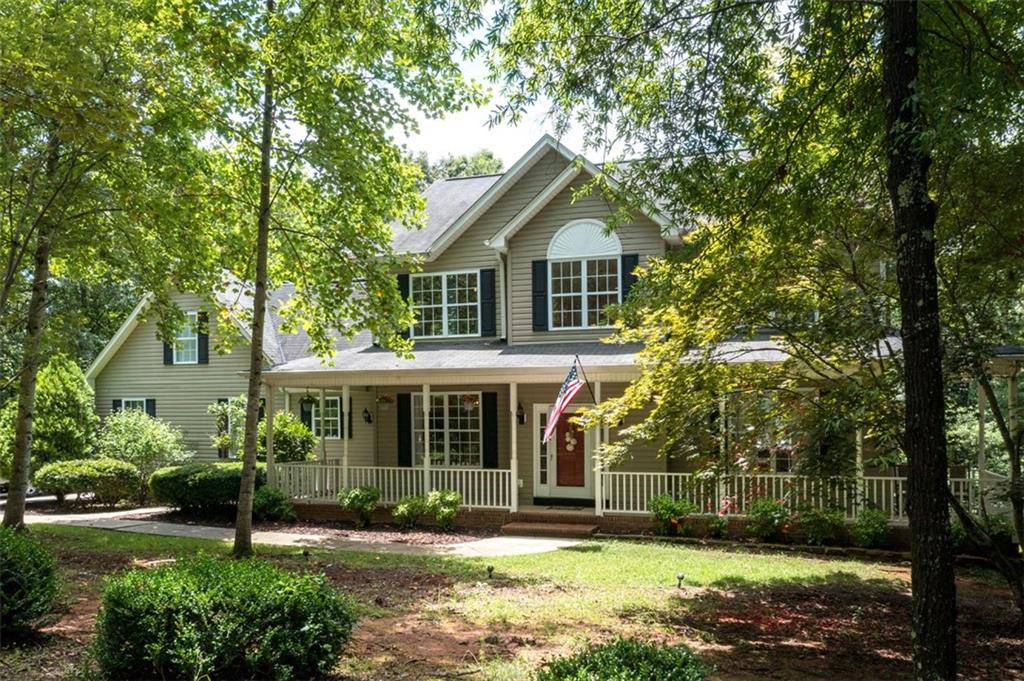
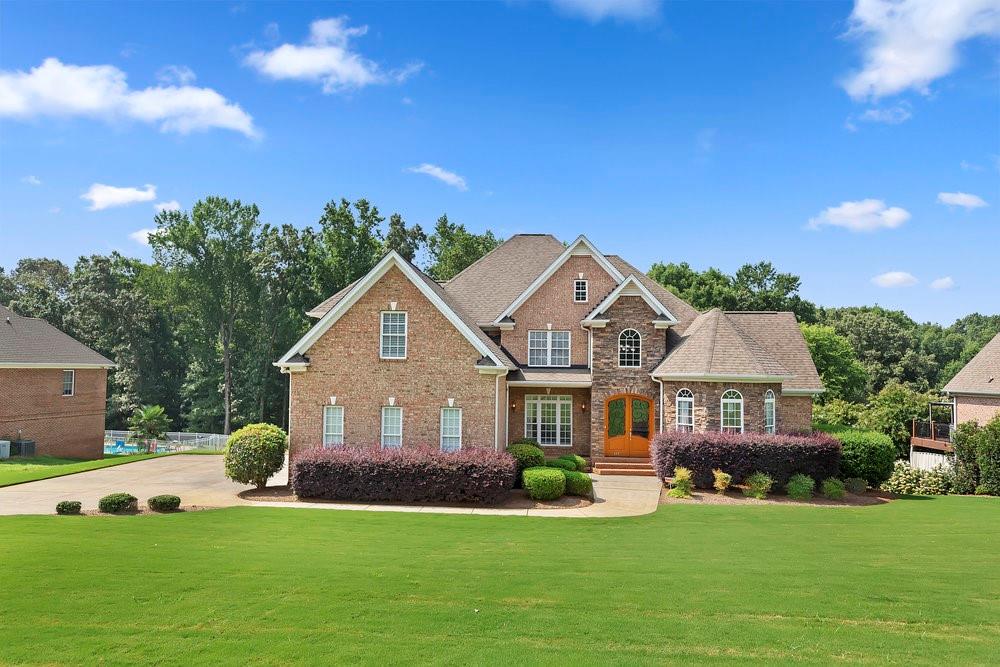
 MLS# 20241906
MLS# 20241906 