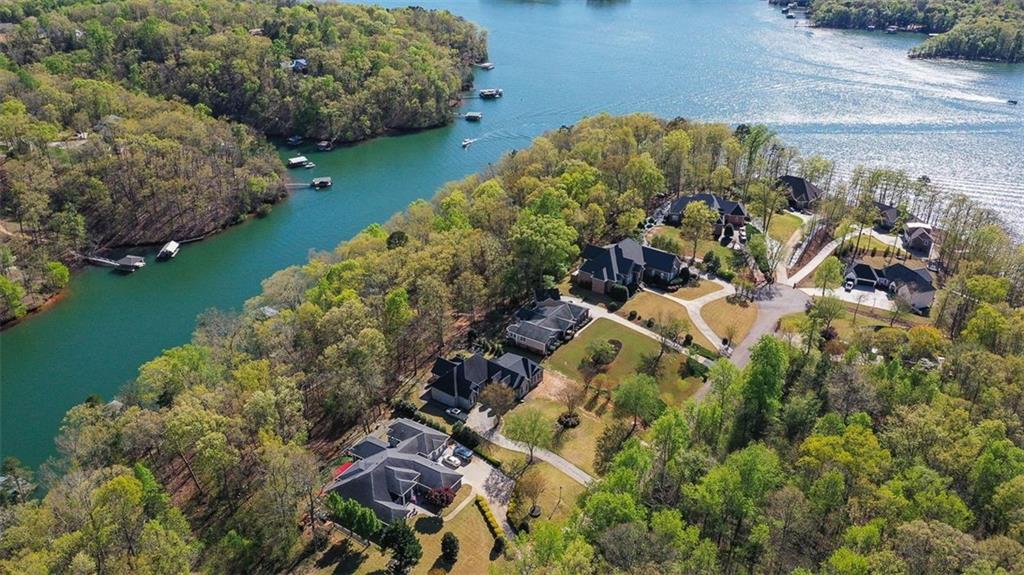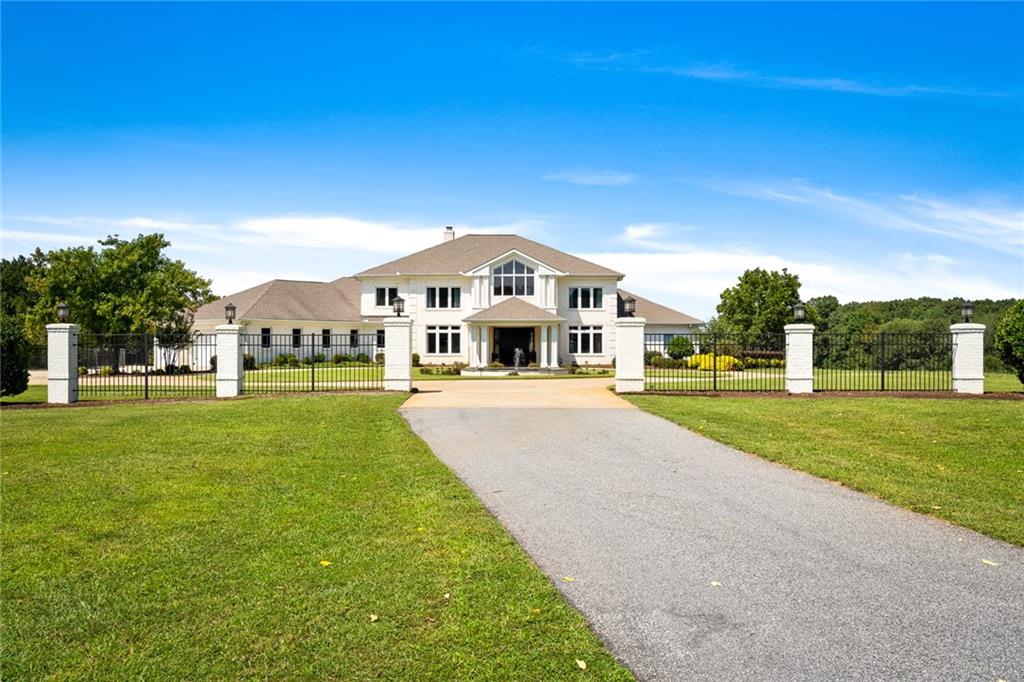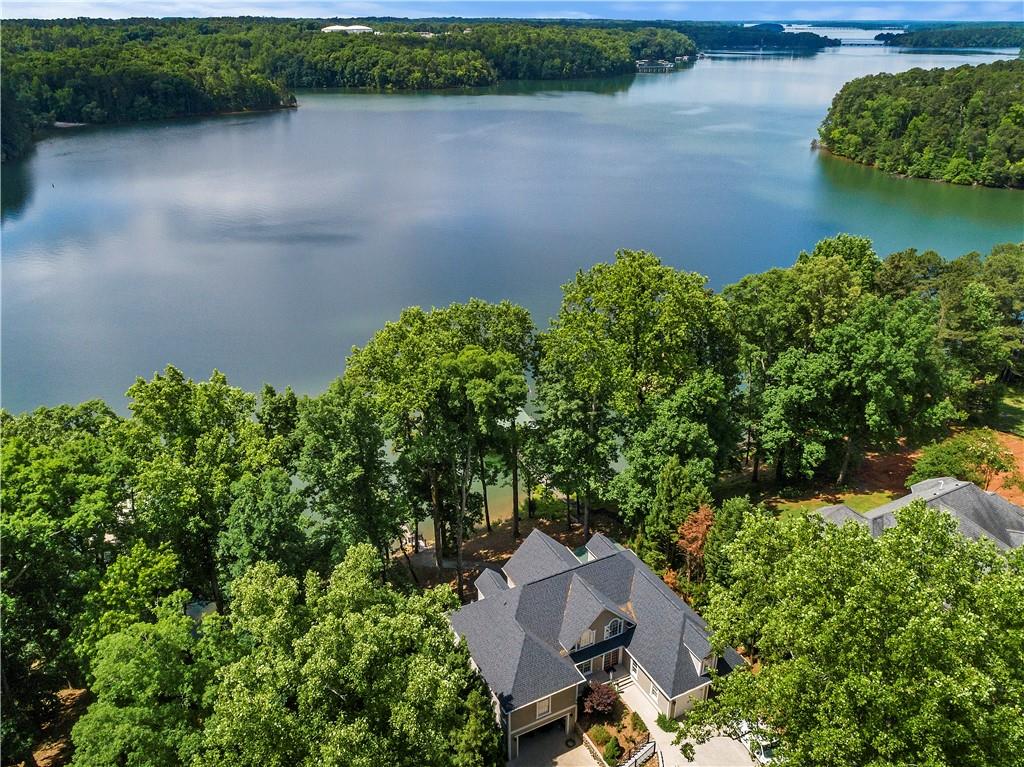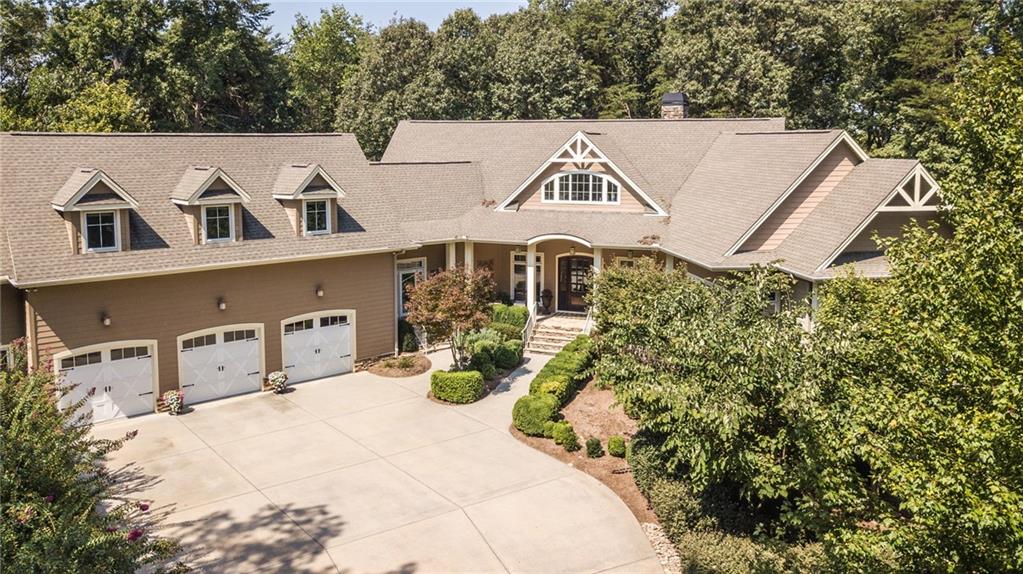129 Upper View Terrace, Anderson, SC 29625
MLS# 20260692
Anderson, SC 29625
- 4Beds
- 3Full Baths
- 1Half Baths
- 3,932SqFt
- 2016Year Built
- 0.57Acres
- MLS# 20260692
- Residential
- Single Family
- Sold
- Approx Time on Market2 months, 1 day
- Area107-Anderson County,sc
- CountyAnderson
- SubdivisionMcclain Pointe
Overview
Exquisite nearly 4,000 sq foot meticulously kept bright and airy home is all on a single level. Chef's kitchen features a gas stove, double wall ovens, stainless fridge/dishwasher, granite counters, expansive serving bar, walk-in pantry, breakfast area and custom cabinetry. Great room has a wall of glass with sweeping wide views of Hartwell, built-in entertainment center, surround sound and open to the kitchen area. Master suite is 22x16 with lake views and access to the outdoor covered patio and stacked stone fireplace. Master bath offers double vanity, make-up desk, 2 two shower head walk-in shower and two walk-in closets. A second master with full bathroom is situated on the opposite side of the home. Two additional bedrooms are spacious and have ample closet space. The formal dining room can easily accommodate the largest of gatherings. Spend the days in the massive lakeside screened-in room with gorgeous views of the water. A concrete cart path leads down to the rip-rap shoreline and the high quality 30 x 28 aluminum dock with low maintenance composite decking situated on deep water. Two boat slips, two boat lifts, swim ladder, storage locker, sun deck and stunning panoramic lake views. Electricity on dock plus water service at the shoreline. Easy boat ride to Portman Marina for dinner and drinks. Oversized 3 car garage has epoxy flooring, full workshop, closet and steps up to another storage room. Other details include nine foot ceilings throughout, crown moldings, chair rails, wood or tile floors in all rooms, ultra durable HardiePlank siding, architectural shingles, fully irrigated front and back lawn, 15x12 laundry room with sink and cabinets, multiple extra storage closets, TechShield Radient Barrier on roof decking for greatly reduced attic temps, 2 water heaters, 2 heat pumps with electronic filters and U/V lights for the cleanest air, thick exterior insulation, sound insulation in kitchen and bedroom walls and a rear garage roll door(drive your golf cart all the way from the dock into the garage on a concrete path). Located in a gated neighborhood convenient to I-85, Anderson, Clemson and less than 35 minutes to Greenville. Boat ramp just around the corner. Must view in person to fully appreciate.
Sale Info
Listing Date: 04-03-2023
Sold Date: 06-05-2023
Aprox Days on Market:
2 month(s), 1 day(s)
Listing Sold:
11 month(s), 11 day(s) ago
Asking Price: $1,500,000
Selling Price: $1,472,500
Price Difference:
Reduced By $27,500
How Sold: $
Association Fees / Info
Hoa Fees: 600
Hoa Fee Includes: Street Lights
Hoa: Yes
Community Amenities: Gated Community
Hoa Mandatory: 1
Bathroom Info
Halfbaths: 1
Full Baths Main Level: 3
Fullbaths: 3
Bedroom Info
Num Bedrooms On Main Level: 4
Bedrooms: Four
Building Info
Style: Ranch
Basement: No/Not Applicable
Foundations: Slab
Age Range: 6-10 Years
Roof: Architectural Shingles
Num Stories: One
Year Built: 2016
Exterior Features
Exterior Features: Driveway - Concrete, Glass Door, Insulated Windows, Patio, Porch-Front, Porch-Screened, Underground Irrigation, Vinyl Windows
Exterior Finish: Cement Planks
Financial
How Sold: Conventional
Sold Price: $1,472,500
Transfer Fee: Unknown
Original Price: $1,500,000
Price Per Acre: $26,315
Garage / Parking
Storage Space: Floored Attic, Garage
Garage Capacity: 3
Garage Type: Attached Garage
Garage Capacity Range: Three
Interior Features
Interior Features: Attic Stairs-Permanent, Blinds, Cable TV Available, Ceiling Fan, Ceilings-Smooth, Connection - Dishwasher, Connection - Ice Maker, Connection - Washer, Countertops-Granite, Dryer Connection-Electric, Electric Garage Door, Glass Door, Laundry Room Sink, Smoke Detector, Surround Sound Wiring, Walk-In Closet, Walk-In Shower, Washer Connection
Appliances: Cooktop - Gas, Dishwasher, Double Ovens, Refrigerator, Wall Oven, Water Heater - Electric, Water Heater - Multiple
Floors: Ceramic Tile, Hardwood
Lot Info
Lot: 18
Lot Description: Trees - Mixed, Gentle Slope, Waterfront, Underground Utilities, Water Access, Water View
Acres: 0.57
Acreage Range: .50 to .99
Marina Info
Dock Features: Covered, Existing Dock, Lift, Light Pole, Multiple Slips, Storage, Wheeled Gangwalk
Misc
Other Rooms Info
Beds: 4
Master Suite Features: Double Sink, Exterior Access, Full Bath, Master - Multiple, Master on Main Level, Shower Only, Walk-In Closet
Property Info
Inside Subdivision: 1
Type Listing: Exclusive Right
Room Info
Specialty Rooms: Breakfast Area, Formal Dining Room, Laundry Room, Other - See Remarks, Workshop
Room Count: 9
Sale / Lease Info
Sold Date: 2023-06-05T00:00:00
Ratio Close Price By List Price: $0.98
Sale Rent: For Sale
Sold Type: Co-Op Sale
Sqft Info
Sold Appr Above Grade Sqft: 3,962
Sold Approximate Sqft: 3,962
Sqft Range: 3750-3999
Sqft: 3,932
Tax Info
County Taxes: 4,013
Unit Info
Utilities / Hvac
Utilities On Site: Cable, Electric, Propane Gas, Public Water, Septic, Underground Utilities
Electricity Co: Duke
Heating System: Heat Pump
Cool System: Heat Pump
High Speed Internet: Yes
Water Co: Sandy Springs
Water Sewer: Septic Tank
Waterfront / Water
Water Frontage Ft: 100
Lake: Hartwell
Lake Front: Yes
Lake Features: Dock in Place with Lift, Dock-In-Place, Dockable By Permit, Zone - Green
Water: Public Water
Courtesy of Kyle Corbett of Buyhartwelllake, Llc

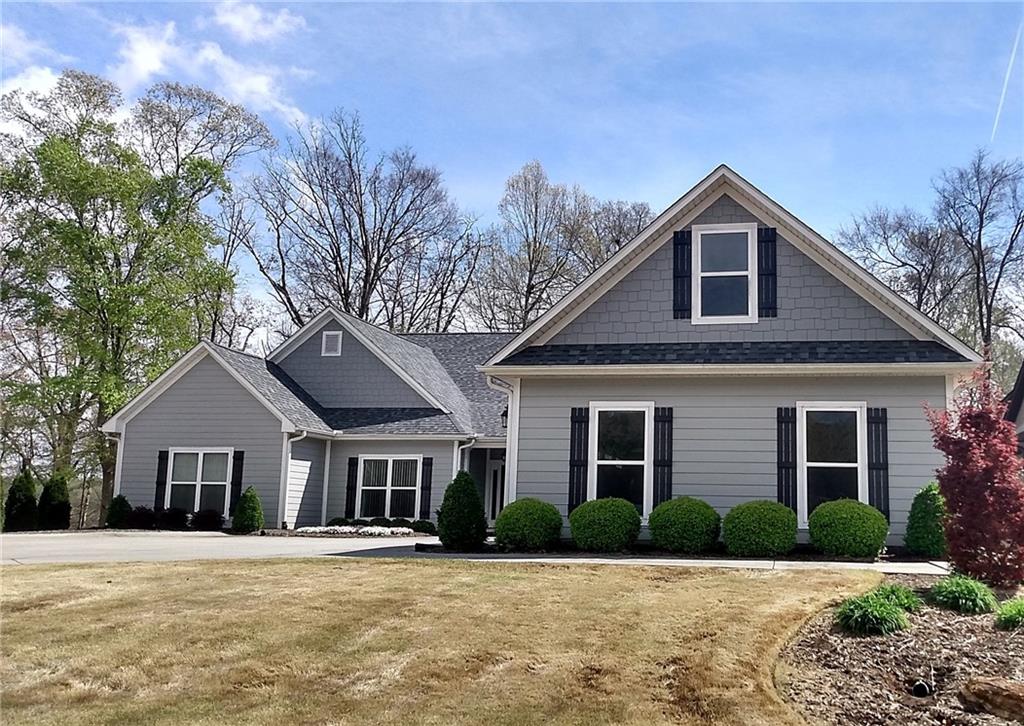
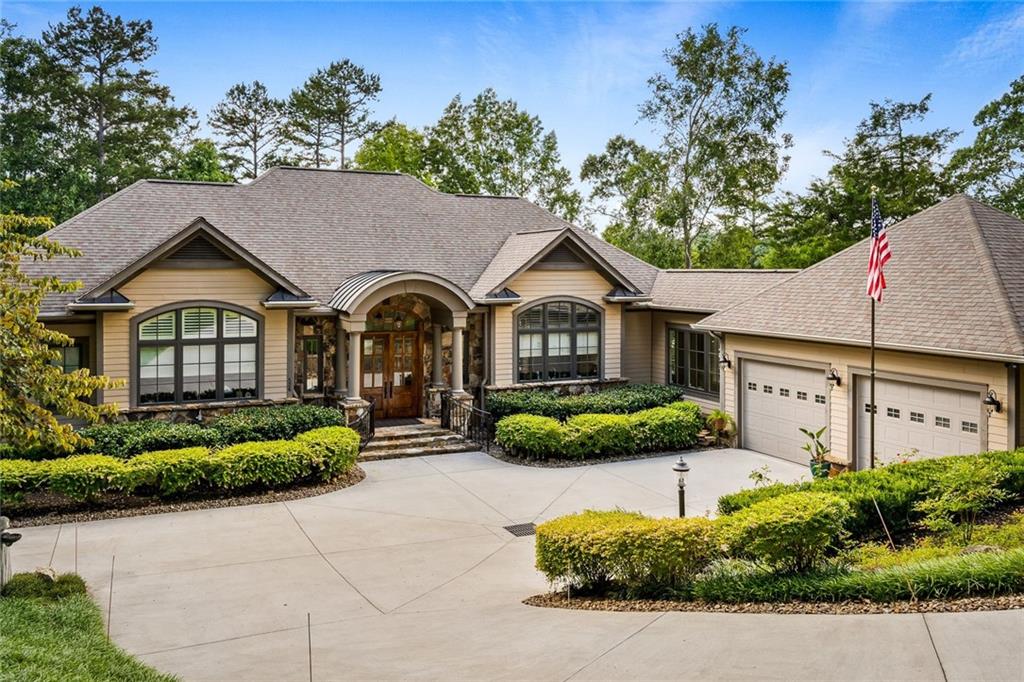
 MLS# 20253279
MLS# 20253279 