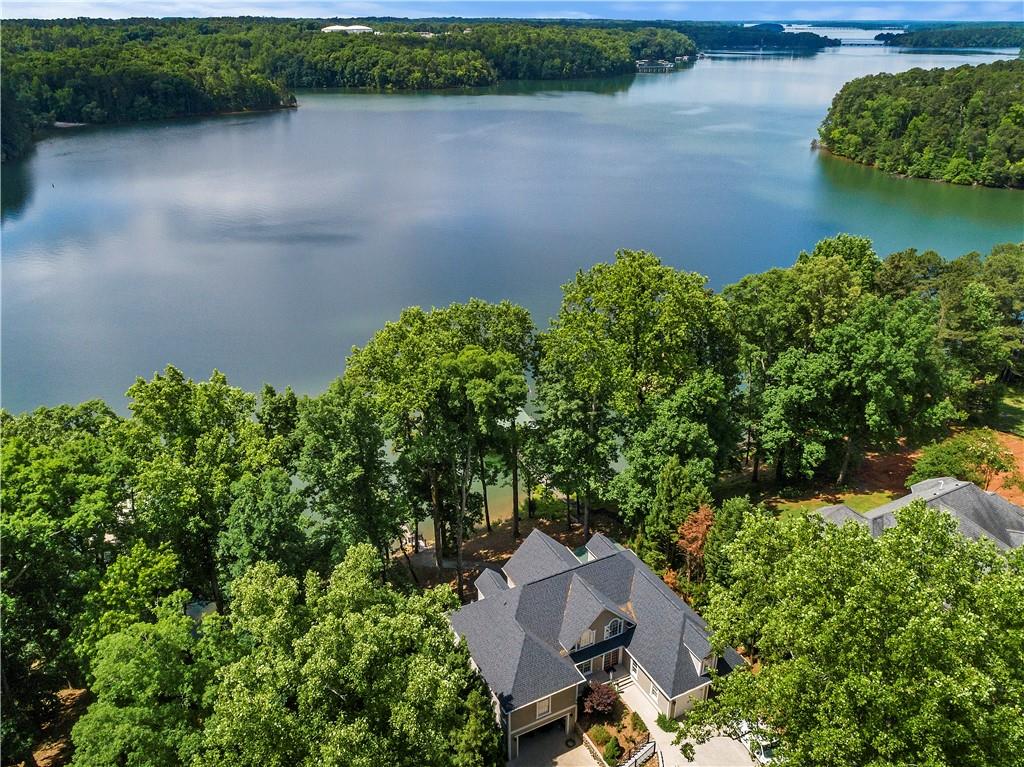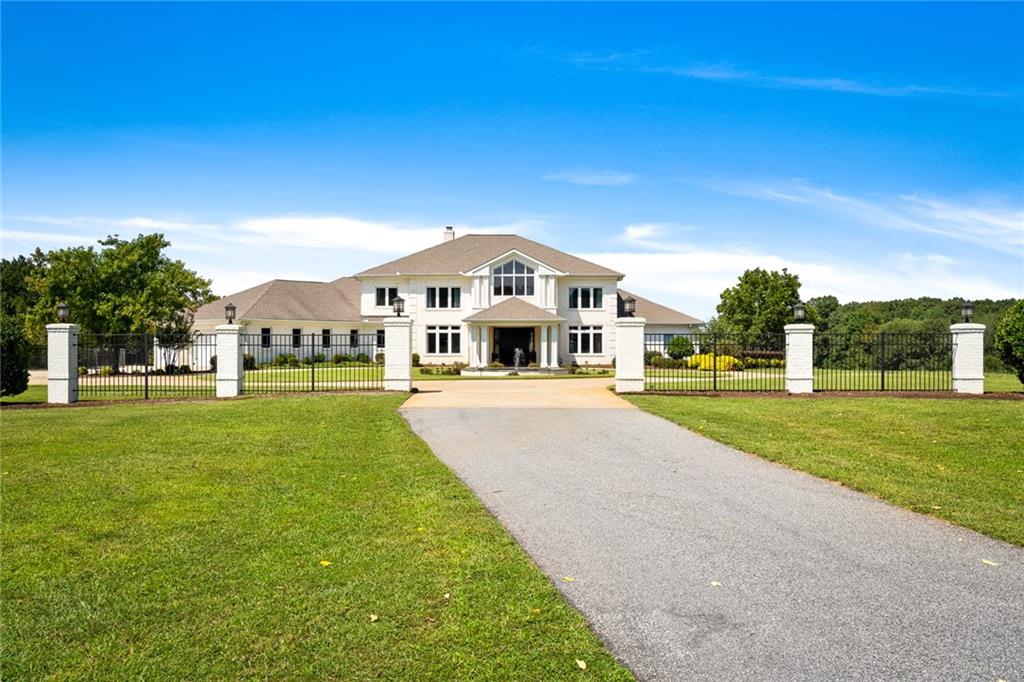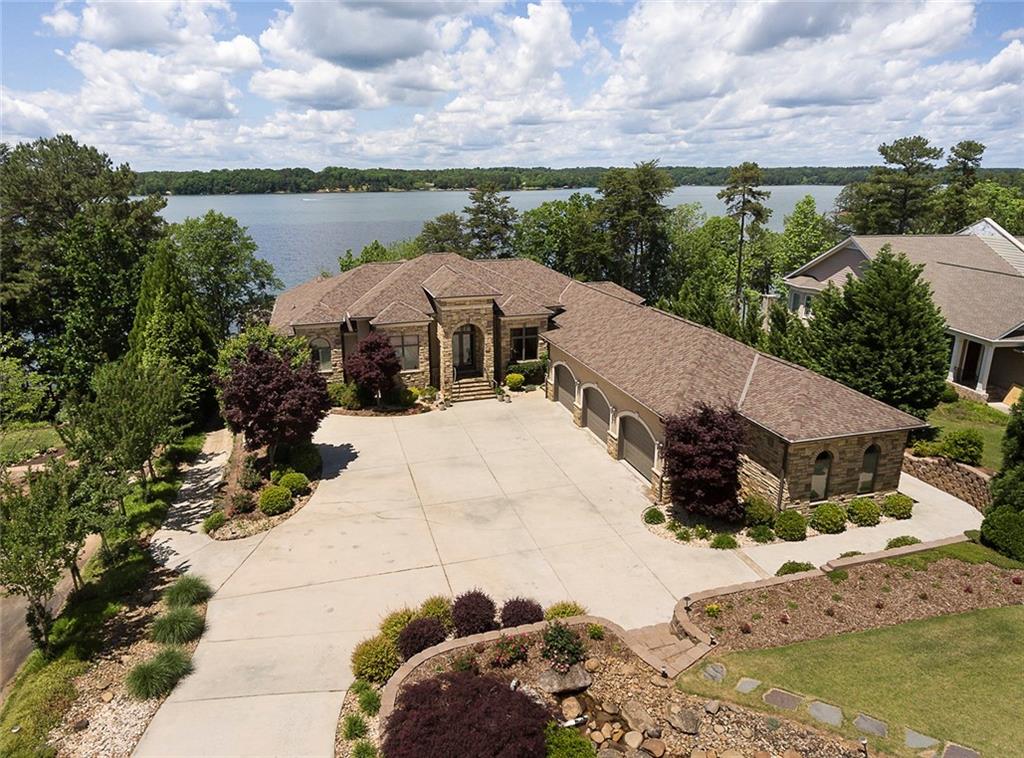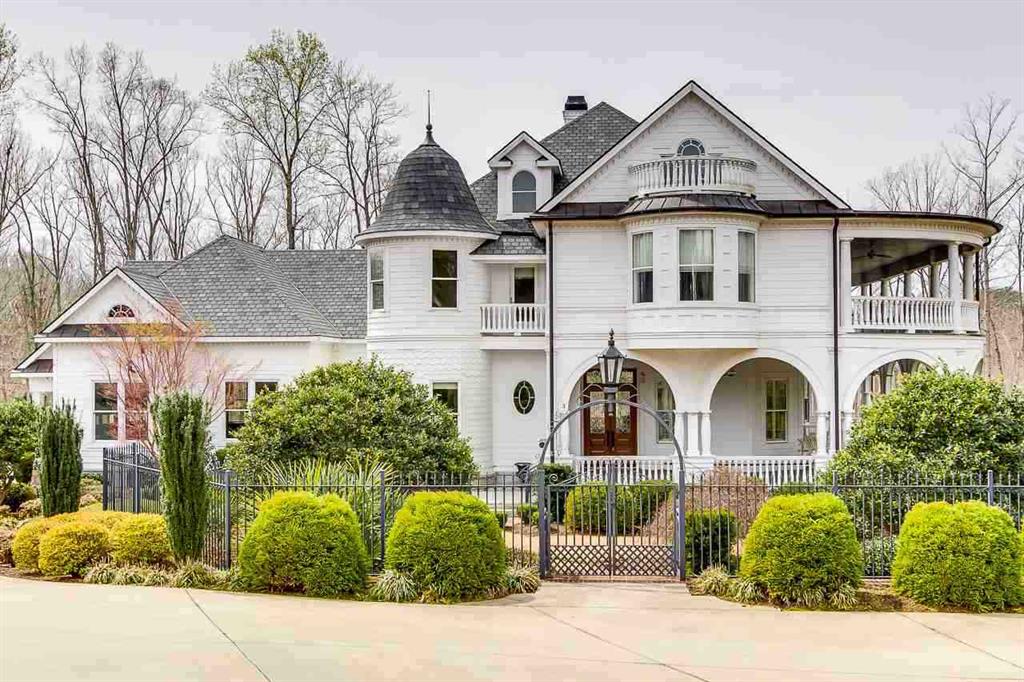1008 Shore Drive, Anderson, SC 29625
MLS# 20239878
Anderson, SC 29625
- 5Beds
- 4Full Baths
- 1Half Baths
- 5,000SqFt
- 2004Year Built
- 0.91Acres
- MLS# 20239878
- Residential
- Single Family
- Sold
- Approx Time on Market3 months, 25 days
- Area101-Anderson County,sc
- CountyAnderson
- SubdivisionNorth Shore
Overview
Lake Hartwell - Desired Neighborhood, Deep Deep Water, Great Location, Covered Slip Dock, High Speed Internet and Natural Gas. This Beautiful, peaceful lake retreat and forever home all in one. The peaceful sounds of a stone and rock waterfall that cascade and travel from the driveway all the way to the lake greet you as you step out of your car. This beautiful home has been completely updated with new fresh paint, hardwood floors, updated light fixtures, modern cabinets, a completely remodeled master bath and a brand-new game room downstairs.The two-story magnificent lake view windows greet you as you enter the house. The transoms and many windows across the back of the house give a lot of natural light which provides an inviting, light, airy feel. The great room has a fireplace and twos eating areas allowing you to relax with a lake view or cozy up in front of the fire. The white cabinets, leathered granite countertops and continuous views of the lake highlight the lovely kitchen. A breakfast area, fireplace, large pantry and plenty of cabinet space make this kitchen ideal. A formal dining room off the kitchen is perfect for holiday entertaining. The main level includes a wonderful, spacious office space with a built-indesk with a granite top, large closet and sitting area. It could easily be converted to an extra bedroom if needed.The huge, stunning, master bedroom has brand new wood floors and custom closets. The lake views continue to the master bedroom which opens up to the back deck. Your perfect oasis continues in the completely remodeled master bath with new marble floors, modern cabinets, gorgeous countertops and tiled walk-in shower encased in seamless glass doors. Upstairs makes for a perfect kid/teen friendly area with three very spacious bedrooms and two full baths all with new paint,floors and countertops .There is also a sitting area with an amazing view of the lake, which makes a fantastic place to read a book, listen to music or watch tv. Downstairs there is the newly built game room and huge separate living area with plenty of space for a full-sized table for game playing or enjoying a meal. There is anew kitchen/bar area which can accommodate a refrigerator and icemaker. There is one bedroom downstairs ideal for guests or a teenager. There is also plenty of storage and a work area with a sink.The bottom garage (with its own separate driveway) is perfect for golf cart, lawn mower, lake and boat toys/equipment, even a small car. The covered porch on the main level and the open and covered decks on the main and bottom floors of the house make a delightful spot to enjoy a drink or grill a burger after a day on the lake. There is a covered slip dock already in place and this property has also been approved for the maximum sized dock. This home also boasts natural gas, highspeed internet and the house is also on a full generator. The location is close to town but feels like you are in your own piece of heaven. The house has been fully furnished with all new furniture which can also be purchased. This house wont last long, make your appointment to see it today.
Sale Info
Listing Date: 06-03-2021
Sold Date: 09-29-2021
Aprox Days on Market:
3 month(s), 25 day(s)
Listing Sold:
2 Year(s), 6 month(s), 27 day(s) ago
Asking Price: $1,499,000
Selling Price: $1,350,000
Price Difference:
Reduced By $149,000
How Sold: $
Association Fees / Info
Hoa Fees: 150
Hoa Fee Includes: Common Utilities
Hoa: Yes
Hoa Mandatory: 1
Bathroom Info
Halfbaths: 1
Num of Baths In Basement: 1
Full Baths Main Level: 1
Fullbaths: 4
Bedroom Info
Bedrooms In Basement: 1
Num Bedrooms On Main Level: 1
Bedrooms: Five
Building Info
Style: Cape Cod
Basement: Ceiling - Some 9' +, Ceilings - Smooth, Cooled, Daylight, Finished, Full, Garage, Heated, Inside Entrance, Workshop, Yes
Foundations: Basement
Age Range: 11-20 Years
Roof: Architectural Shingles
Num Stories: Two
Year Built: 2004
Exterior Features
Exterior Features: Driveway - Asphalt, Driveway - Concrete, Insulated Windows, Patio, Porch-Screened
Exterior Finish: Cement Planks
Financial
How Sold: Cash
Gas Co: Forthill
Sold Price: $1,350,000
Transfer Fee: Unknown
Original Price: $1,550,000
Price Per Acre: $16,472
Garage / Parking
Storage Space: Basement, Garage
Garage Capacity: 4
Garage Type: Attached Garage
Garage Capacity Range: Four or More
Interior Features
Interior Features: 2-Story Foyer, Built-In Bookcases, Cable TV Available, Category 5 Wiring, Cathdrl/Raised Ceilings, Ceiling Fan, Ceilings-Smooth, Connection - Dishwasher, Connection - Washer, Countertops-Granite, Dryer Connection-Electric, Electric Garage Door, Fireplace, Fireplace - Double Sided, Fireplace - Multiple, Fireplace-Gas Connection, Gas Logs, Smoke Detector, Some 9' Ceilings, Walk-In Closet, Walk-In Shower, Washer Connection
Appliances: Cooktop - Smooth, Dishwasher, Microwave - Built in, Range/Oven-Electric, Refrigerator, Wall Oven, Water Heater - Gas
Floors: Carpet, Ceramic Tile, Hardwood, Marble
Lot Info
Lot: 40
Lot Description: Waterfront, Underground Utilities, Water Access, Water View
Acres: 0.91
Acreage Range: .50 to .99
Marina Info
Dock Features: Covered, Existing Dock, Power
Misc
Other Rooms Info
Beds: 5
Master Suite Features: Double Sink, Full Bath, Master - Multiple, Master on Main Level, Shower Only, Sitting Area, Walk-In Closet
Property Info
Conditional Date: 2021-08-22T00:00:00
Inside Subdivision: 1
Type Listing: Exclusive Right
Room Info
Specialty Rooms: Breakfast Area, Exercise Room, Formal Dining Room, Laundry Room, Office/Study, Recreation Room, Workshop
Room Count: 13
Sale / Lease Info
Sold Date: 2021-09-29T00:00:00
Ratio Close Price By List Price: $0.90
Sale Rent: For Sale
Sold Type: Co-Op Sale
Sqft Info
Sold Appr Above Grade Sqft: 3,000
Sold Approximate Sqft: 5,000
Sqft Range: 5000-5499
Sqft: 5,000
Tax Info
Tax Year: 2020
County Taxes: 962.69
Tax Rate: Homestead
Unit Info
Utilities / Hvac
Utilities On Site: Cable, Electric, Natural Gas, Public Water, Septic, Underground Utilities
Electricity Co: Duke
Heating System: Natural Gas
Electricity: Electric company/co-op
Cool System: Central Electric
Cable Co: Spectrum
High Speed Internet: Yes
Water Co: Sandy Springs
Water Sewer: Septic Tank
Waterfront / Water
Lake: Hartwell
Lake Front: Yes
Lake Features: Dock in Place with Lift, Dock-In-Place, Dockable By Permit, Zone - Green
Water: Public Water
Courtesy of Nora Hooper of Re/max Executive



 MLS# 20243574
MLS# 20243574 










