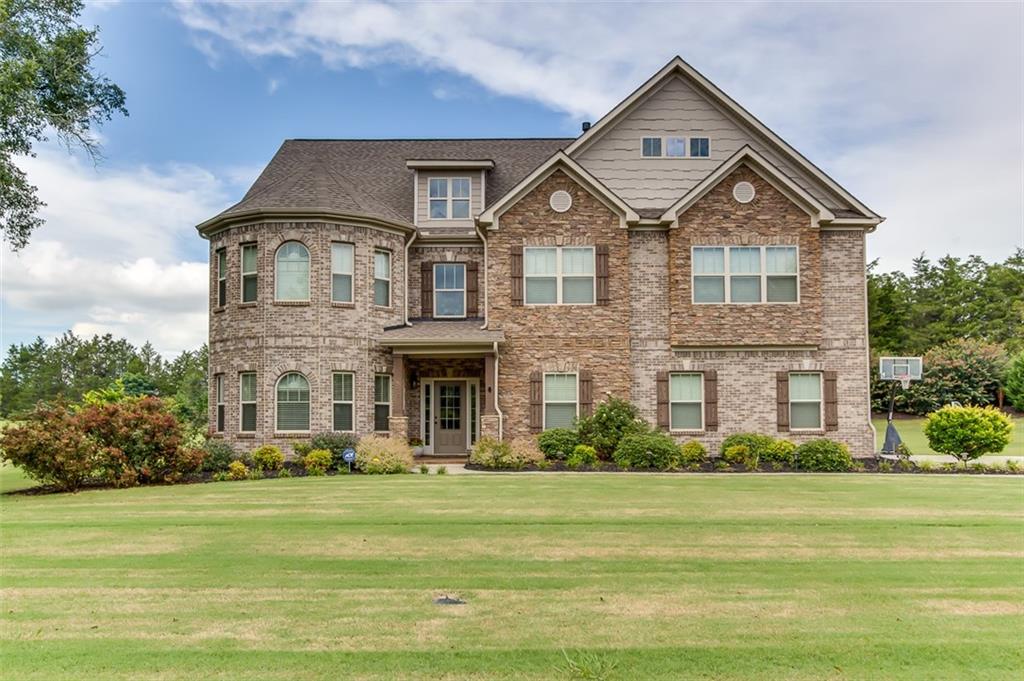303 Rhetts Run, Easley, SC 29642
MLS# 20205326
Easley, SC 29642
- 6Beds
- 5Full Baths
- 1Half Baths
- 5,000SqFt
- 2012Year Built
- 0.95Acres
- MLS# 20205326
- Residential
- Single Family
- Sold
- Approx Time on Market1 month, 2 days
- Area104-Anderson County,sc
- CountyAnderson
- SubdivisionAiry Springs
Overview
Your Dream Home has HIT the market! You have waited most of summer to find THE home and here it is! Located in the desirable Powdersville Community and Anderson School District ONE! The prestigious Airy Springs Neighborhood provides a gated entry. You will know you are some place specialIron gating sets the stage. Wide street peppered with mature landscaping that is simply beautiful frame the neighborhood. Rhetts Run is just a short drive in. Stacked stone, detailed brick work, and hardy plank is just what you are looking for. Welcome in..Soaring Ceilings and the most beautiful windows adorn the family room. 2 story stone fireplace is sure to become the center piece of the home. The view of the back yard can easily be seen from this room. THIS KITCHEN!!!! Amazing breakfast island is sooooo in style! This is sure to become the family gathering spot! Storage?? You need storage? There is approximately 70 cabinets and drawers just in the kitchen alone! Notice the style of the cabinets. They are beautiful. OuT Door Living is desired these days..This home did not miss the mark! The screened porch with the gas log fireplace will be perfect as Summer gives way to Fall! Enjoy a cup of coffee from this location! There is a huge patio as well. When entertaining.You will have the perfect spot for such gatherings. Back inside and still located on the main floor is a guest bedroom and full guest bath. Up the steps and located on the second level you will find the Master Bedroom. Boasting a great full bath with all the finer appointments (double sinks, walk in shower, large soaking tub, huge closet) but also gives a nice seating area with a THIRD gas fireplace! Thats right, even the master has a fireplace. The Media Room provides a wet sink and kitchenette. This is a great location for a teenage hang out or Man Cave. There is room for a pool table and a sectional sofa. Football season is around the corner! Just have everyone come hang at your home! This home boast 6 large bedrooms that are all well appointed and 5 full baths! Colors are comfortable throughout! The iron work on the steps is a charming feature. There is a great view of the family room from the loft area on the second level. Lighting is up to date throughout the home! The Powdersville Community comes alive in the Fall of the year! Enjoy Wren High Football games while building friendships that will last a lifetime! Downtown Greenville with all of the entertainment it provides is a short drive from Powdersville! Welcome to 303 Rhetts Run..Welcome HOME!
Sale Info
Listing Date: 07-24-2018
Sold Date: 08-27-2018
Aprox Days on Market:
1 month(s), 2 day(s)
Listing Sold:
5 Year(s), 8 month(s), 2 day(s) ago
Asking Price: $459,900
Selling Price: $450,000
Price Difference:
Reduced By $9,900
How Sold: $
Association Fees / Info
Hoa Fees: 925
Hoa Fee Includes: Other - See Remarks, Pool, Street Lights
Hoa: Yes
Community Amenities: Gated Community, Pool
Hoa Mandatory: 1
Bathroom Info
Halfbaths: 1
Full Baths Main Level: 1
Fullbaths: 5
Bedroom Info
Num Bedrooms On Main Level: 1
Bedrooms: 6/+
Building Info
Style: Craftsman
Basement: No/Not Applicable
Foundations: Slab
Age Range: 6-10 Years
Roof: Architectural Shingles
Num Stories: Three or more
Year Built: 2012
Exterior Features
Exterior Features: Porch-Front, Porch-Screened, Tilt-Out Windows, Vinyl Windows
Exterior Finish: Brick, Cement Planks, Stone
Financial
How Sold: Conventional
Gas Co: Fort Hill
Sold Price: $450,000
Transfer Fee: Yes
Transfer Fee Amount: 200.0
Original Price: $459,900
Price Per Acre: $48,410
Garage / Parking
Storage Space: Floored Attic, Garage
Garage Capacity: 2
Garage Type: Attached Garage
Garage Capacity Range: Two
Interior Features
Interior Features: Alarm System-Leased, Attic Stairs-Disappearing, Blinds, Ceilings-Smooth, Electric Garage Door, Fireplace, Fireplace - Multiple, Smoke Detector, Some 9' Ceilings, Walk-In Closet
Appliances: Cooktop - Smooth, Dishwasher, Disposal, Microwave - Built in, Water Heater - Electric
Floors: Carpet, Ceramic Tile, Hardwood
Lot Info
Lot Description: Level
Acres: 0.95
Acreage Range: .50 to .99
Marina Info
Misc
Other Rooms Info
Beds: 6
Master Suite Features: Master - Multiple, Master on Main Level, Sitting Area, Tub - Garden
Property Info
Conditional Date: 2018-07-26T00:00:00
Inside Subdivision: 1
Type Listing: Exclusive Right
Room Info
Specialty Rooms: Loft, Media Room, Other - See Remarks
Room Count: 10
Sale / Lease Info
Sold Date: 2018-08-27T00:00:00
Ratio Close Price By List Price: $0.98
Sale Rent: For Sale
Sold Type: Co-Op Sale
Sqft Info
Sold Appr Above Grade Sqft: 5,351
Sold Approximate Sqft: 5,351
Sqft Range: 5000-5499
Sqft: 5,000
Tax Info
Tax Year: 2017
County Taxes: 2103.26
Tax Rate: 4%
Unit Info
Utilities / Hvac
Electricity Co: Duke
Heating System: Natural Gas
Cool System: Central Electric
High Speed Internet: ,No,
Water Co: Powdersville
Water Sewer: Public Sewer
Waterfront / Water
Lake Front: No
Water: Public Water
Courtesy of MISSY RICK of Allen Tate Company - Easley/powdersville












