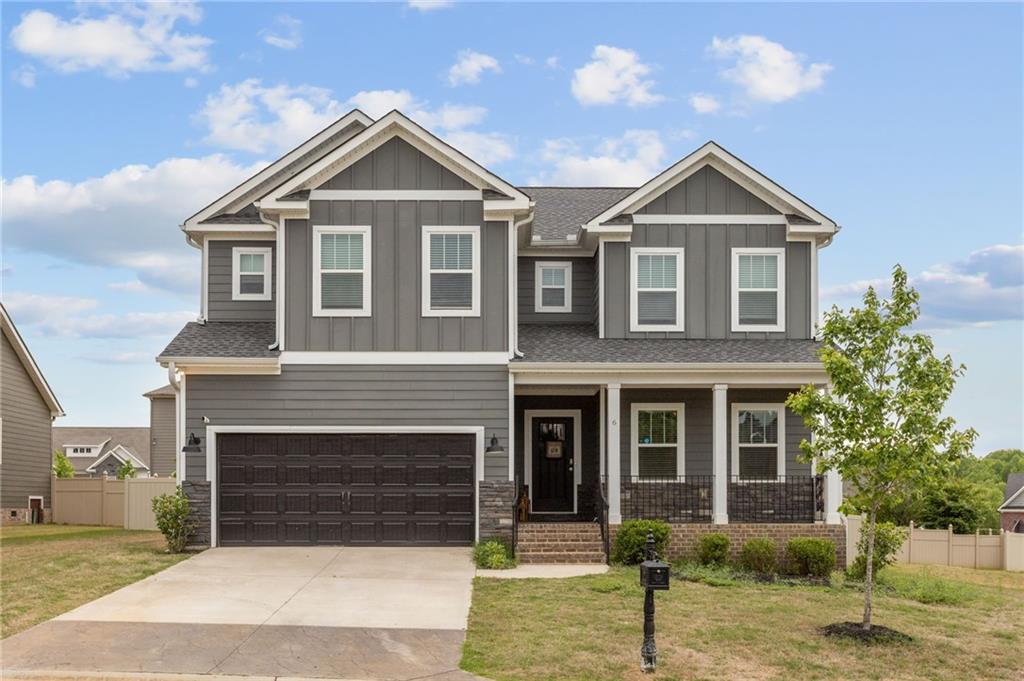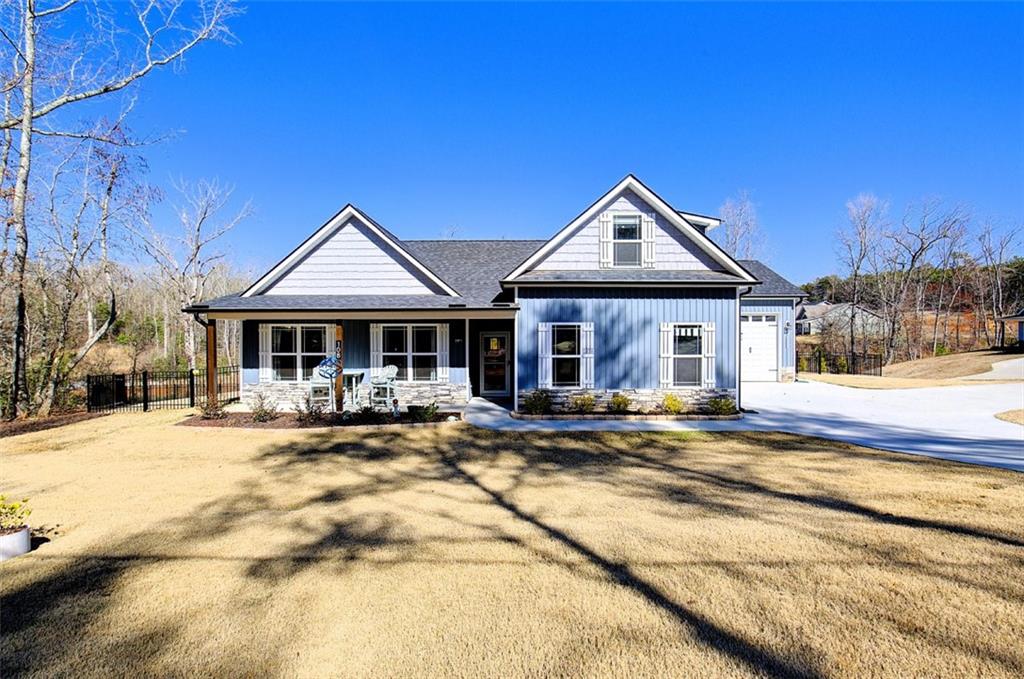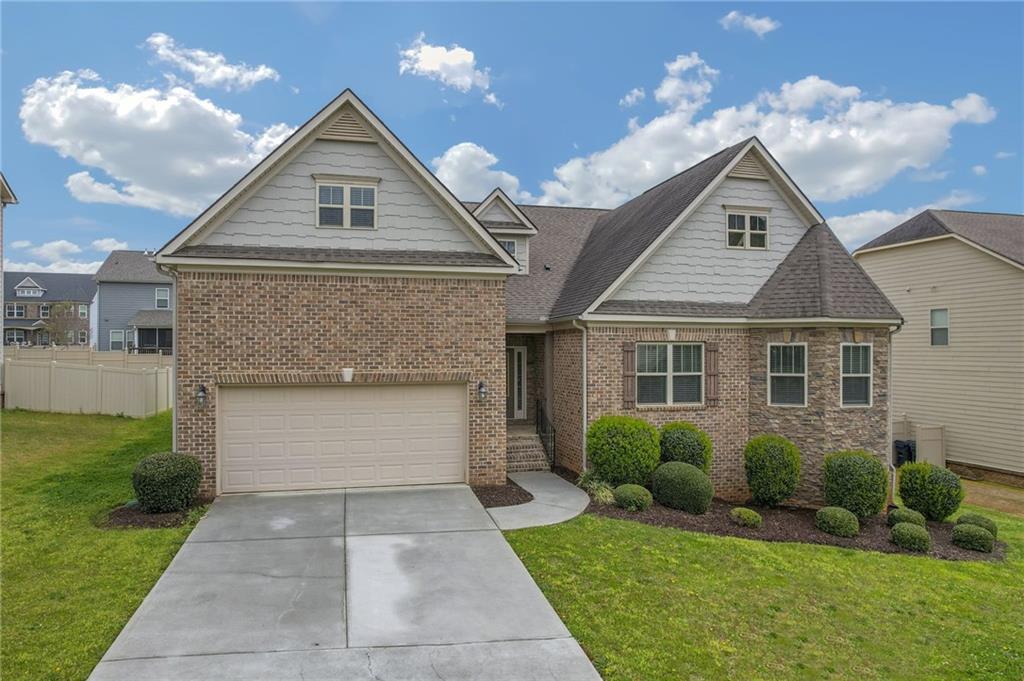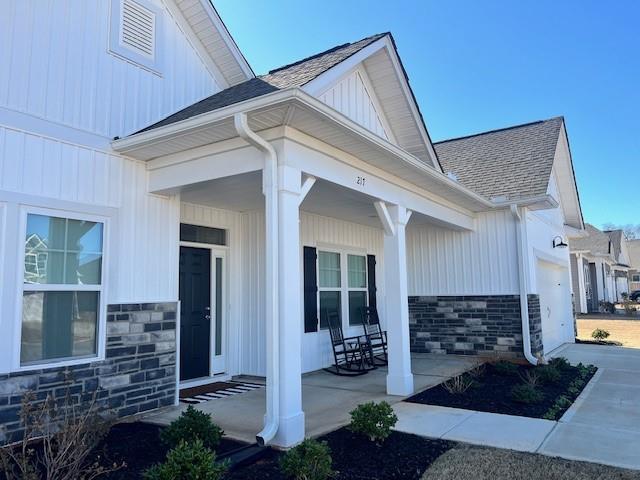251 Inlet Pointe Drive, Anderson, SC 29625
MLS# 20274159
Anderson, SC 29625
- 3Beds
- 3Full Baths
- N/AHalf Baths
- 2,288SqFt
- 2020Year Built
- 0.57Acres
- MLS# 20274159
- Residential
- Single Family
- Active
- Approx Time on Market12 days
- Area101-Anderson County,sc
- CountyAnderson
- SubdivisionOther
Overview
Welcome to your dream home at Inlet Pointe in Anderson! Located just minutes from I-85 / Exit 14, this vibrant community offers the perfect blend of convenience and tranquility. With Portman Marina just a short drive away, you can easily indulge in your passion for fishing or boating whenever the mood strikes!Crafted by the esteemed local builder, Distinguished Design, this home boasts customizable floor plans designed to fit your lifestyle. Picture ""His and Her Garages"" - the ultimate haven for your boat, jet ski, classic car, or any other hobby you cherish. Step inside the Ryleigh plan and discover a master suite on the main floor alongside two additional bedrooms, creating a cozy retreat for the whole family. The open floor plan is adorned with vaulted ceilings, exuding a sense of spaciousness and warmth.Entertain guests or unwind after a long day on the back patio, conveniently accessible from the kitchen. Need extra space? The bonus room upstairs, complete with a full bathroom, offers endless possibilities - from a home office to a guest suite, or even your own personal sanctuary.One of the highlights of this property is its proximity to Lake Hartwell, ensuring endless opportunities for outdoor adventures and lakeside relaxation. Plus, with two garages providing a total of four covered parking spaces, you have ample room for vehicles, storage, or transforming it into your very own home gym or gaming room.This home is less than 3 years old, offering the best of modern construction and design without the wait. Don't miss out on the chance to make this your forever home - schedule a tour today and start living the lake life you've always dreamed of!
Association Fees / Info
Hoa Fees: 125
Hoa: Yes
Hoa Mandatory: 1
Bathroom Info
Full Baths Main Level: 2
Fullbaths: 3
Bedroom Info
Num Bedrooms On Main Level: 3
Bedrooms: Three
Building Info
Style: Craftsman
Basement: No/Not Applicable
Builder: Distinguished Design
Foundations: Slab
Age Range: 1-5 Years
Roof: Architectural Shingles
Num Stories: One and a Half
Year Built: 2020
Exterior Features
Exterior Features: Driveway - Concrete, Patio, Porch-Front, Tilt-Out Windows, Vinyl Windows
Exterior Finish: Stone, Vinyl Siding
Financial
Gas Co: Blossman
Transfer Fee: Unknown
Original Price: $460,000
Price Per Acre: $80,701
Garage / Parking
Storage Space: Garage
Garage Capacity: 4
Garage Type: Attached Garage, Combination, Detached Garage
Garage Capacity Range: Four or More
Interior Features
Interior Features: Blinds, Cathdrl/Raised Ceilings, Ceiling Fan, Countertops-Granite, Fireplace-Gas Connection, Smoke Detector, Walk-In Closet, Walk-In Shower
Appliances: Cooktop - Gas, Dishwasher, Disposal, Gas Stove, Microwave - Built in, Refrigerator, Water Heater - Electric
Floors: Luxury Vinyl Plank
Lot Info
Lot: 58
Lot Description: Level
Acres: 0.57
Acreage Range: .50 to .99
Marina Info
Dock Features: No Dock
Misc
Other Rooms Info
Beds: 3
Master Suite Features: Double Sink, Master on Main Level, Shower - Separate, Tub - Garden, Walk-In Closet
Property Info
Inside Subdivision: 1
Type Listing: Exclusive Right
Room Info
Specialty Rooms: Bonus Room, Laundry Room
Room Count: 6
Sale / Lease Info
Sale Rent: For Sale
Sqft Info
Sqft Range: 2250-2499
Sqft: 2,288
Tax Info
Tax Year: 2023
County Taxes: 1924.72
Tax Rate: 4%
Unit Info
Utilities / Hvac
Utilities On Site: Cable, Electric, Propane Gas, Public Water, Septic, Telephone
Electricity Co: Duke Energ
Heating System: Central Electric, Multizoned, Other - See Remarks, Propane Gas
Electricity: Electric company/co-op
Cool System: Central Electric
High Speed Internet: Yes
Water Co: Sandy Springs
Water Sewer: Septic Tank
Waterfront / Water
Lake: Hartwell
Lake Front: No
Lake Features: Not Applicable
Water: Public Water
Courtesy of Steven Foley of Clardy Real Estate

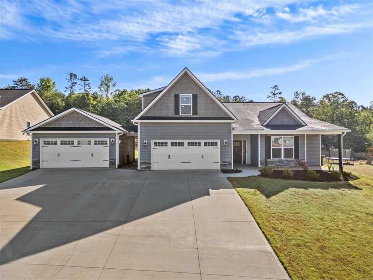
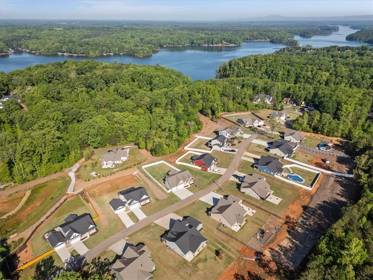
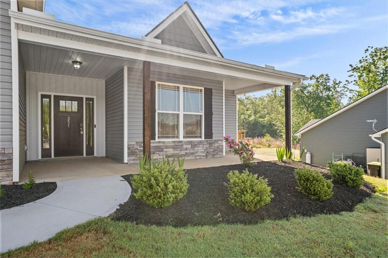
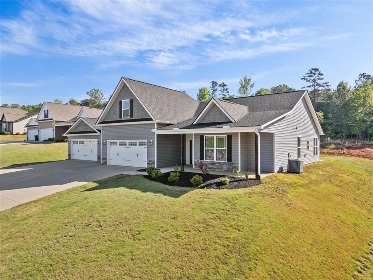
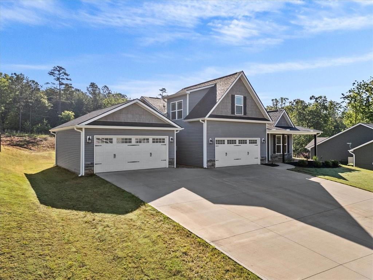
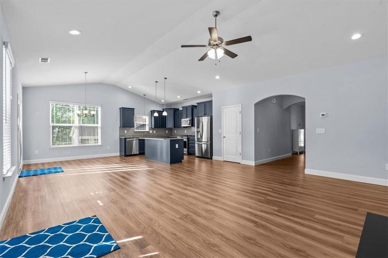
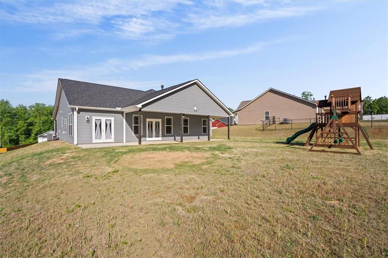
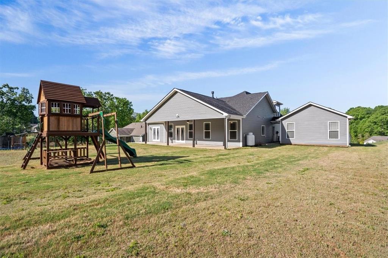
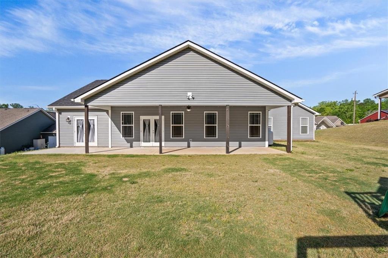
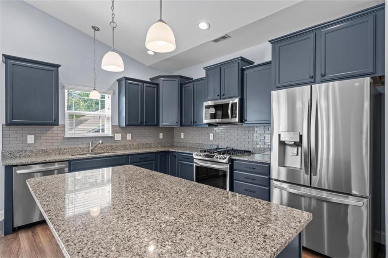
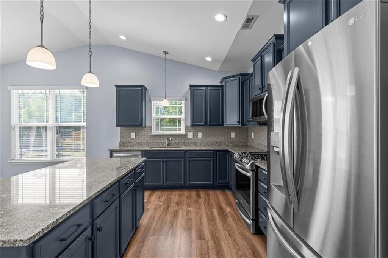
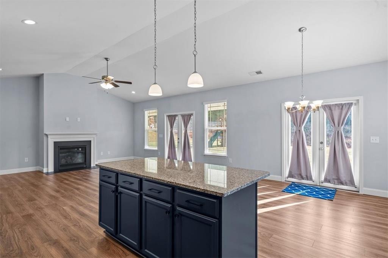
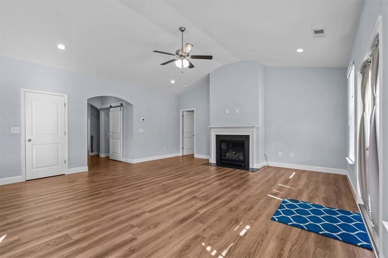
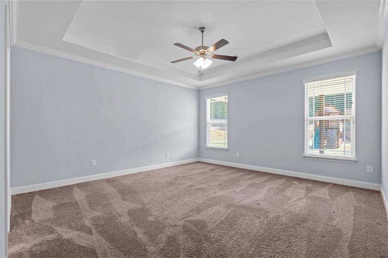
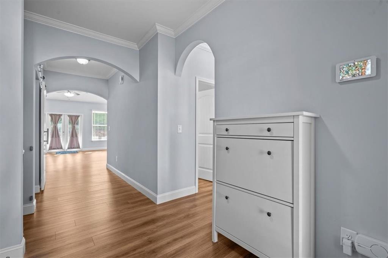
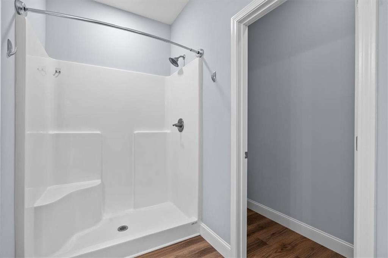
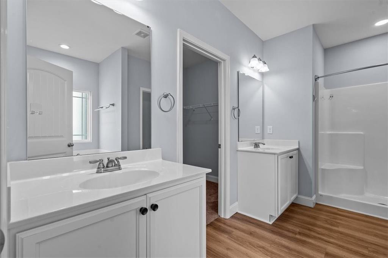
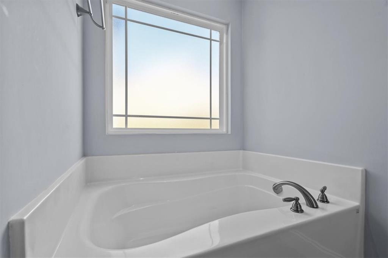
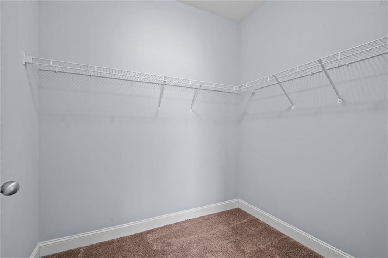
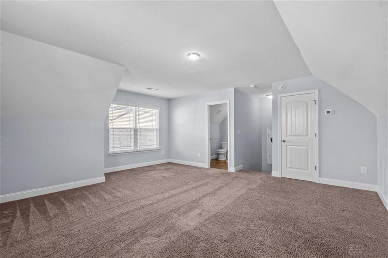
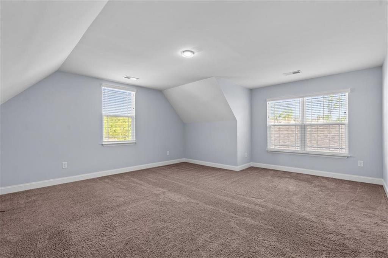
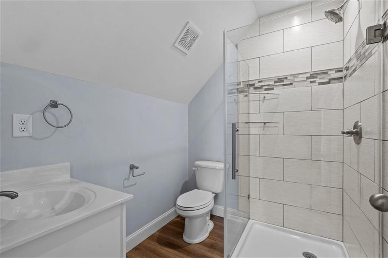
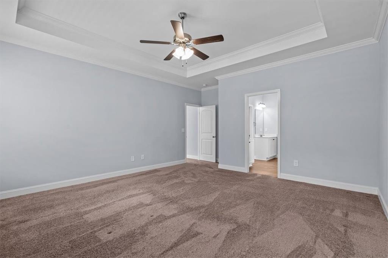
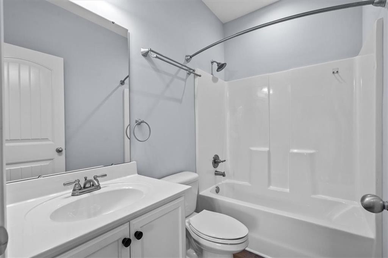
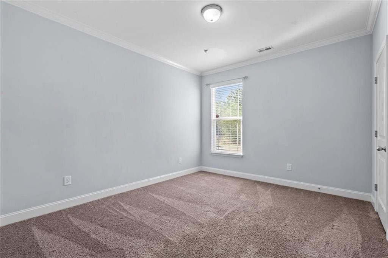
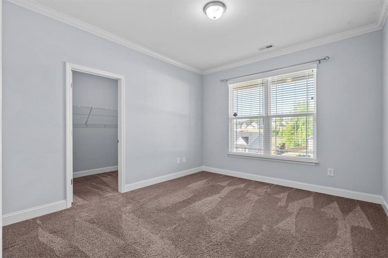
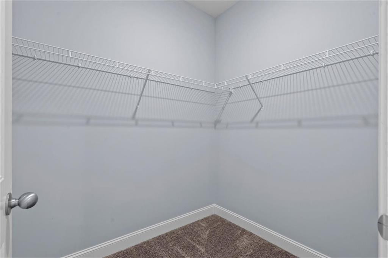
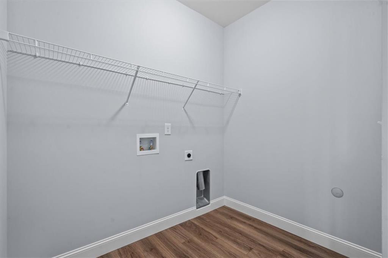
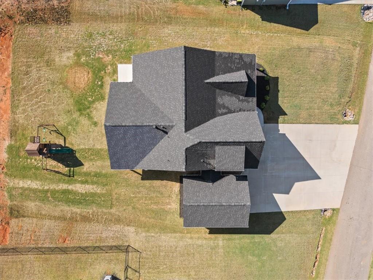
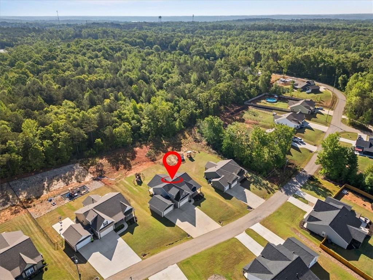
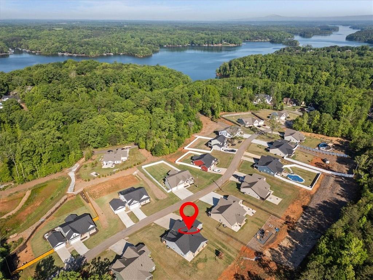
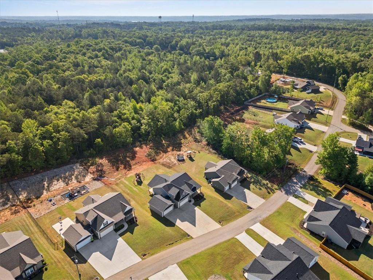
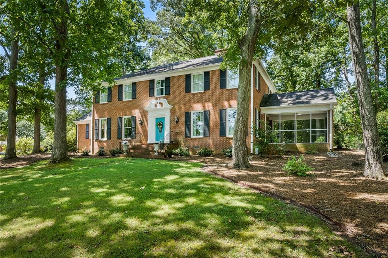
 MLS# 20274602
MLS# 20274602 