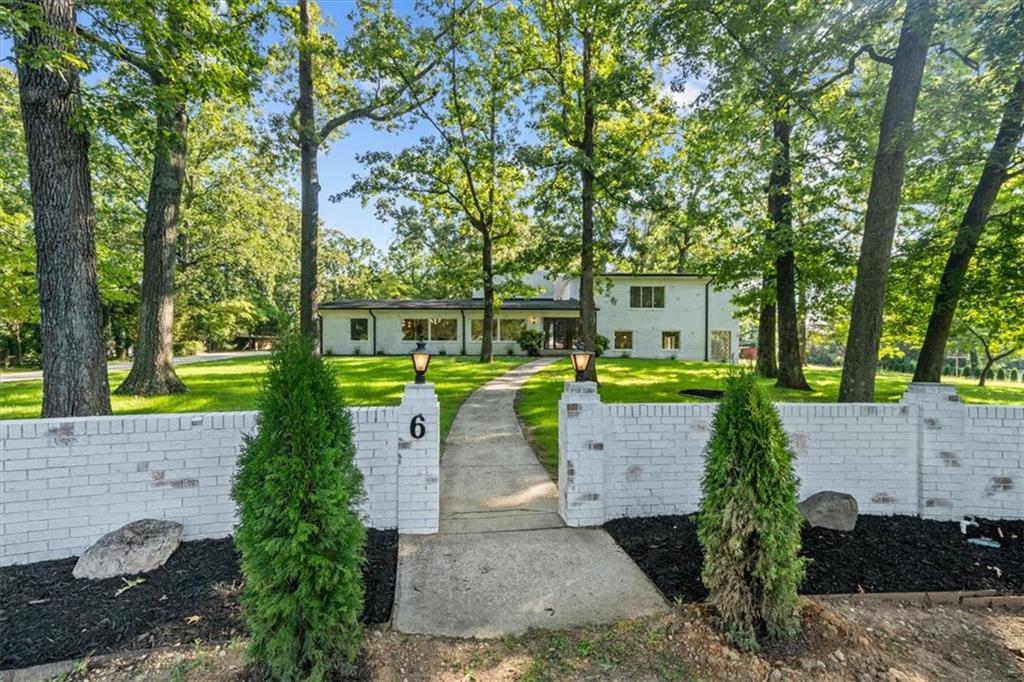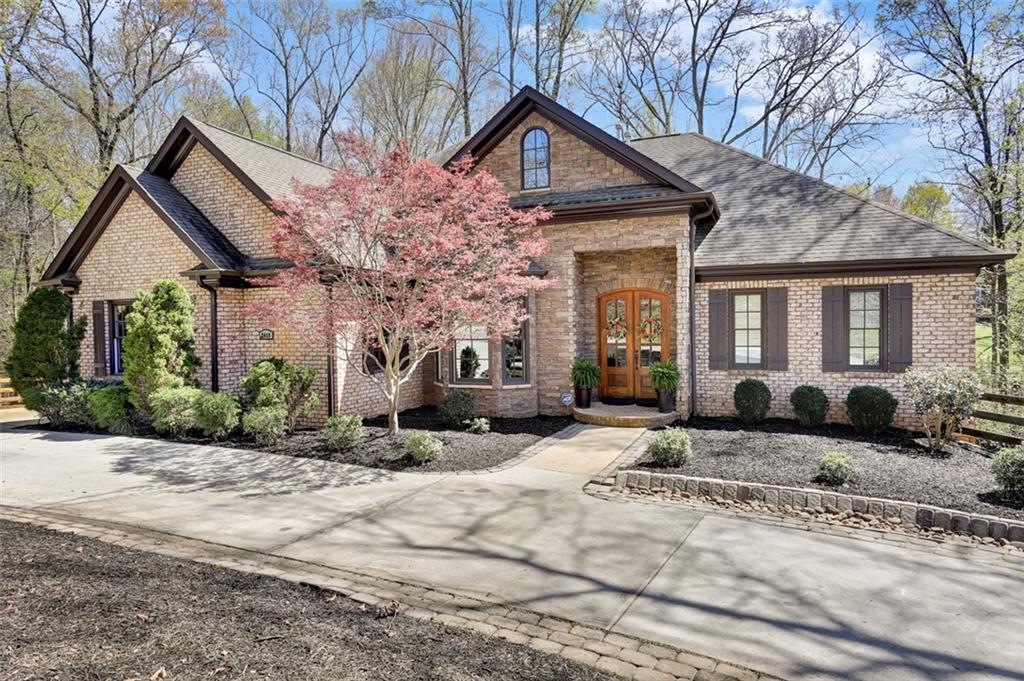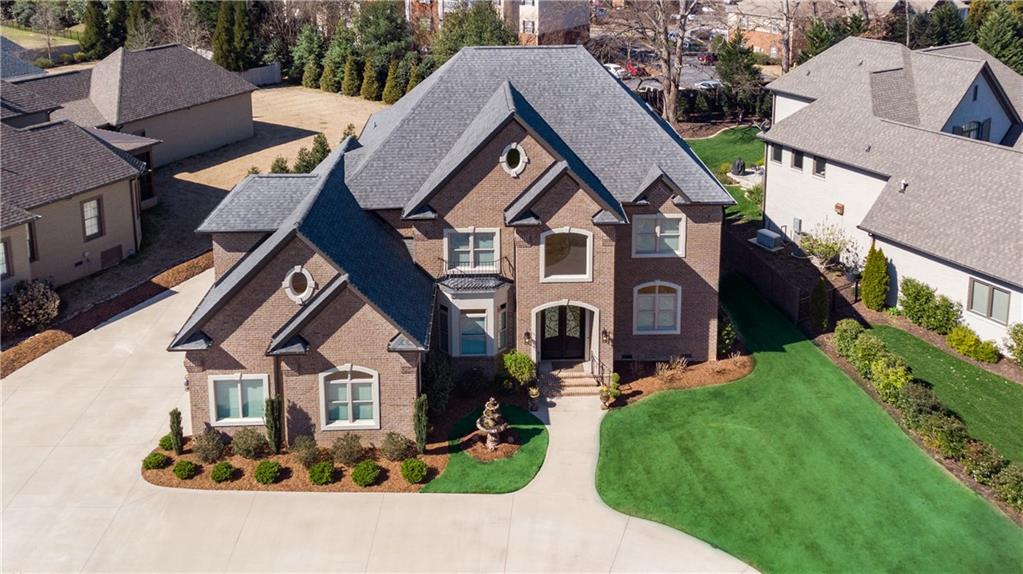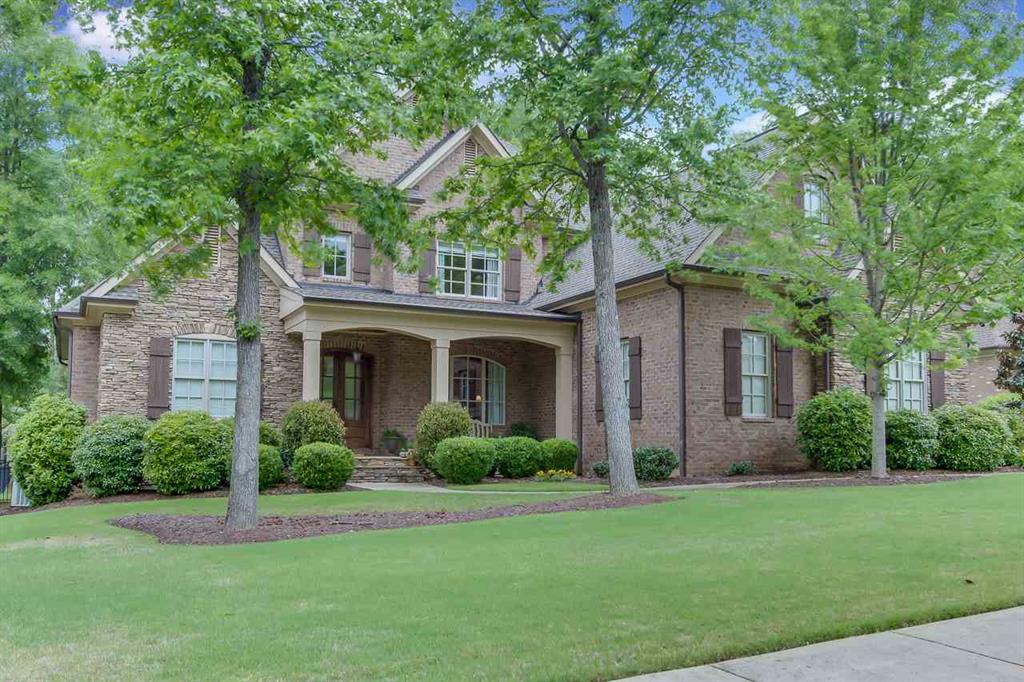122 Central Avenue, Greenville, SC 29601
MLS# 20271668
Greenville, SC 29601
- 4Beds
- 2Full Baths
- N/AHalf Baths
- 2,750SqFt
- 1939Year Built
- 0.24Acres
- MLS# 20271668
- Residential
- Single Family
- Sold
- Approx Time on Market1 month, 21 days
- Area401-Greenville County,sc
- CountyGreenville
- SubdivisionN/A
Overview
What a unique find in downtown Greenville! Right next to Heritage Green, you have access to the Upstate Childrens Museum, the Main Library, and more! This stately brick home has 4 bedrooms and 2 full bathrooms, PLUS Above the garage, youll find a full 1BR, 1BA apartment, complete with a kitchen, bedroom, living, and laundry areas. Perfect for an au pair, separate home office, or for offsetting your mortgage with a rental. An unexpected bonus in this downtown neighborhood is a roomy two-car garage with newly paved driveway. The owners have done a wonderful job of embracing the history of this 1934 home while offering modern finishes. Shining hardwoods are found throughout the house, including the bedrooms. The main house has a spacious back deck and a large screened-in back porch which is the perfect place to hangout on a cool summer evening. The living room includes large windows and a fireplace and you can step into the dining room through a curved archway, and enjoy your meals in a tasteful, well-lit setting. The kitchen is eat-in with a cozy breakfast nook, a gas stove, granite counters, and tasteful backsplash. There is also a full bath downstairs.You will love being so close to one of the most amazing downtowns in the country, with such easy access to amazing shops, restaurants, live sports, and our incredible Falls Park.Sellers will consider selling both units furnished.A Downtown opportunity like this only comes around once in a great while, so schedule your showing today.
Sale Info
Listing Date: 02-25-2024
Sold Date: 04-16-2024
Aprox Days on Market:
1 month(s), 21 day(s)
Listing Sold:
13 day(s) ago
Asking Price: $775,000
Selling Price: $740,000
Price Difference:
Reduced By $35,000
How Sold: $
Association Fees / Info
Hoa Fee Includes: Not Applicable
Hoa: No
Bathroom Info
Full Baths Main Level: 1
Fullbaths: 2
Bedroom Info
Num Bedrooms On Main Level: 1
Bedrooms: Four
Building Info
Style: Traditional
Basement: Inside Entrance, Unfinished
Foundations: Basement
Age Range: Over 50 Years
Roof: Architectural Shingles
Num Stories: Two
Year Built: 1939
Exterior Features
Exterior Features: Deck, Driveway - Concrete, Insulated Windows, Porch-Screened, Some Storm Doors, Wood Windows
Exterior Finish: Brick
Financial
How Sold: Conventional
Sold Price: $740,000
Transfer Fee: No
Original Price: $799,900
Price Per Acre: $32,291
Garage / Parking
Storage Space: Basement, Garage
Garage Capacity: 2
Garage Type: Detached Garage
Garage Capacity Range: Two
Interior Features
Interior Features: Blinds, Cable TV Available, Ceiling Fan, Ceilings-Smooth, Countertops-Granite, Dryer Connection-Electric, Electric Garage Door, Fireplace, Smoke Detector, Some 9' Ceilings, Washer Connection
Appliances: Dishwasher, Disposal, Microwave - Built in, Range/Oven-Gas, Refrigerator, Washer, Water Heater - Gas, Water Heater - Multiple
Floors: Ceramic Tile, Hardwood
Lot Info
Lot Description: Corner, Level, Underground Utilities
Acres: 0.24
Acreage Range: Under .25
Marina Info
Misc
Other Rooms Info
Beds: 4
Master Suite Features: Master on Second Level
Property Info
Inside City Limits: Yes
Type Listing: Exclusive Right
Room Info
Specialty Rooms: In-Law Suite
Room Count: 8
Sale / Lease Info
Sold Date: 2024-04-16T00:00:00
Ratio Close Price By List Price: $0.95
Sale Rent: For Sale
Sold Type: Co-Op Sale
Sqft Info
Sold Appr Above Grade Sqft: 2,191
Sold Approximate Sqft: 2,191
Sqft Range: 2750-2999
Sqft: 2,750
Tax Info
Tax Year: 2023
County Taxes: 12,033
Tax Rate: 6%
Unit Info
Utilities / Hvac
Heating System: Central Electric, Heat Pump
Cool System: Central Electric, Central Forced
High Speed Internet: ,No,
Water Sewer: Public Sewer
Waterfront / Water
Lake Front: No
Water: Public Water
Courtesy of Bob Massing of Keller Williams Greenville Cen

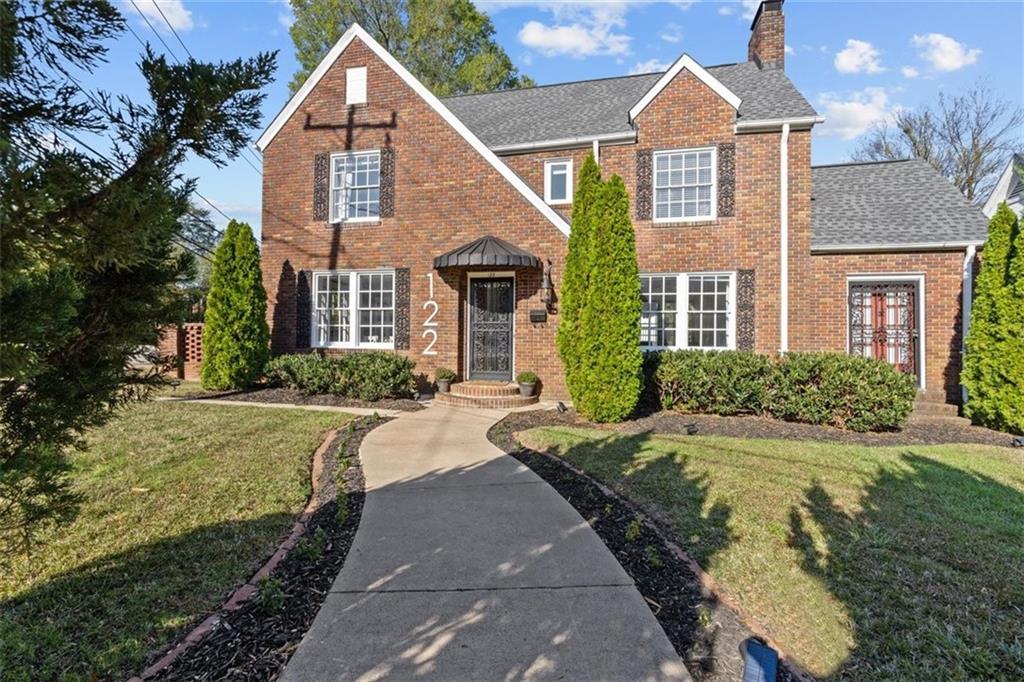
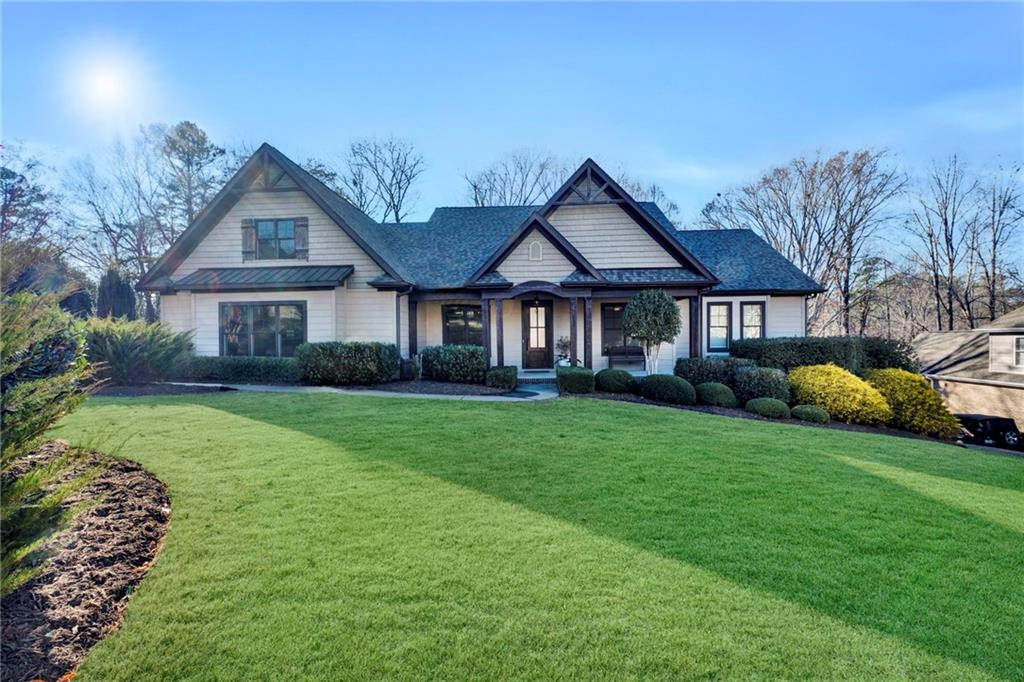
 MLS# 20271068
MLS# 20271068 