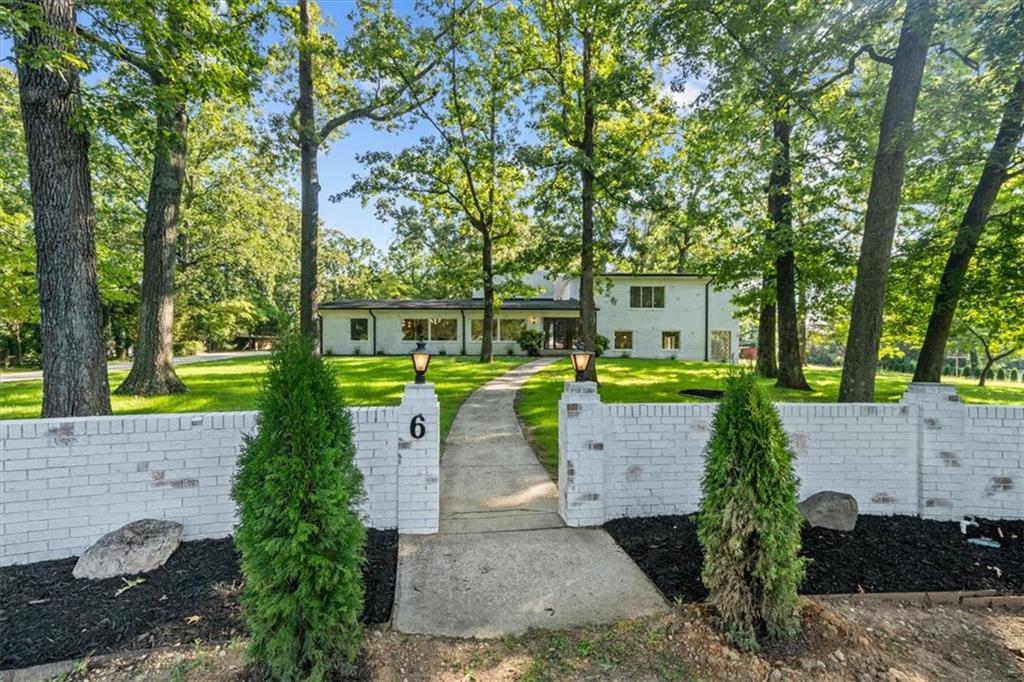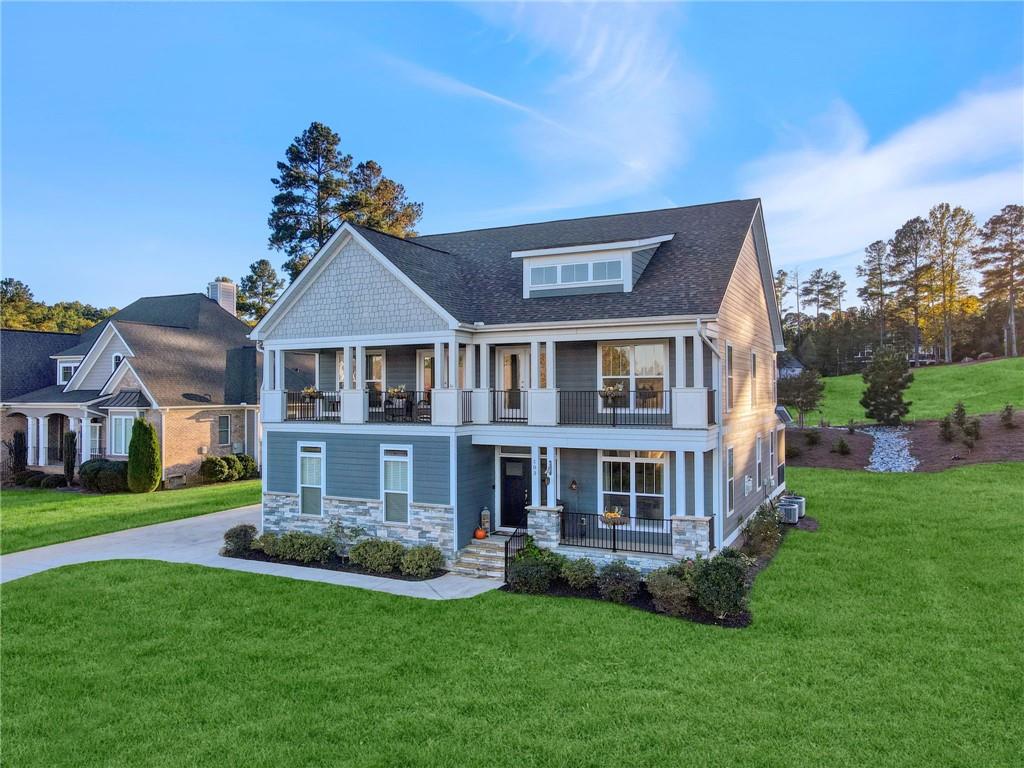6 Fenwick Court, Greenville, SC 29617
MLS# 20264238
Greenville, SC 29617
- 4Beds
- 4Full Baths
- N/AHalf Baths
- 4,100SqFt
- 1965Year Built
- 1.41Acres
- MLS# 20264238
- Residential
- Single Family
- Sold
- Approx Time on Market1 month, 3 days
- Area402-Greenville County,sc
- CountyGreenville
- SubdivisionFennell Pointe
Overview
Welcome to 6 Fenwick Ct- your own private oasis on nearly 1.5 private acres just 15 minutes from Downtown Greenville, 10 minutes from the booming Downtown TR, 10 minutes from Furman University and less than 5 minutes from Swamp Rabbit Trail! From the moment you pull up to the long driveway located at the end of your very own private cul-de-sac, this home feels GRAND! But the impressive all brick exterior is only the beginning! This completely renovated 4100+ square foot home is large enough for everyone to spread out and still feels spacious. The bottom level is an entertainers dream with the tall ceilings, dry bar, fireplace, built in bookshelves and window seat. Down here you will also find the large laundry room/mudroom and a full bathroom. The main level boasts a massive formal living room with a grand floor to ceiling brick fireplace and exposed beams. Through the living room you can see the gourmet, chef's kitchen equipped with designer cabinetry and hardware, white quartz countertops, 3 ovens, a coffee bar, wine cooler, pot filler, and a whole wall of windows that open up to the outdoor bar area. Through the kitchen is the dining room with wall-to-wall windows and a slider that leads to your back patio. Outside is another entertainers dream with the built in fire pit, built in outdoor grill with a direct gas line so you never run out of gas again, bar area and water feature! Upstairs is the living quarters with the master bedroom on one end and the additional 2 bedrooms on the other end separated by a loft/flex space perfect for a tv room or a homeschool/library room. In the master, you have a generous sized walk in closet with custom built cabinetry and an en-suite bathroom with a gorgeous, spacious shower, stand alone soaking tub, and dual sink vanity. The additional 2 bedrooms are on the other side and joined together by a Jack and Jill bathroom. The additional 4th bedroom is located off of the garage with a separate entrance- perfect for an office space, mother in law suite, guest quarters or rent it out for additional income! This home has all of the conveniences of a new home with all of the character and charm of being in an established, mature neighborhood. New HVAC, new windows, new gutters, new floors, fresh paint, new bathrooms, new kitchen with new SS appliances plus SO much more! Too many features to list, come and check out all this house has to offer! No expense was spared in this remodel. Every single thing has been thought through and meticulously executed. Option to buy home fully furnished is available. Seller is a SC real estate agent.
Sale Info
Listing Date: 07-27-2023
Sold Date: 08-31-2023
Aprox Days on Market:
1 month(s), 3 day(s)
Listing Sold:
8 month(s), 14 day(s) ago
Asking Price: $749,900
Selling Price: $750,000
Price Difference:
Increase $100
How Sold: $
Association Fees / Info
Hoa: No
Bathroom Info
Full Baths Main Level: 1
Fullbaths: 4
Bedroom Info
Num Bedrooms On Main Level: 1
Bedrooms: Four
Building Info
Style: Traditional
Basement: Ceiling - Some 9' +, Ceilings - Smooth, Cooled, Daylight, Finished, Full, Heated, Inside Entrance, Walkout, Yes
Foundations: Crawl Space, Slab
Age Range: Over 50 Years
Roof: Architectural Shingles
Num Stories: Split
Year Built: 1965
Exterior Features
Exterior Features: Driveway - Concrete, Fenced Yard, Grill - Gas, Patio, Vinyl Windows
Exterior Finish: Brick
Financial
How Sold: Conventional
Gas Co: PNG
Sold Price: $750,000
Transfer Fee: No
Original Price: $749,900
Sellerpaidclosingcosts: 28000.00
Price Per Acre: $53,184
Garage / Parking
Storage Space: Garage, Outbuildings
Garage Capacity: 2
Garage Type: Attached Garage
Garage Capacity Range: Two
Interior Features
Interior Features: Built-In Bookcases, Ceilings-Smooth, Central Vacuum, Connection - Dishwasher, Connection - Ice Maker, Connection - Washer, Connection-Central Vacuum, Countertops-Quartz, Dryer Connection-Electric, Fireplace, Fireplace - Multiple, Jack and Jill Bath, Smoke Detector, Some 9' Ceilings, Walk-In Closet, Walk-In Shower, Washer Connection
Appliances: Convection Oven, Cooktop - Gas, Dishwasher, Disposal, Double Ovens, Gas Stove, Ice Machine, Range/Oven-Gas, Refrigerator, Wall Oven, Water Heater - Electric, Wine Cooler
Floors: Ceramic Tile, Luxury Vinyl Plank
Lot Info
Lot Description: Corner, Cul-de-sac, Trees - Hardwood, Level, Shade Trees, Underground Utilities
Acres: 1.41
Acreage Range: 1-3.99
Marina Info
Misc
Other Rooms Info
Beds: 4
Master Suite Features: Double Sink, Full Bath, Master - Multiple, Master on Main Level, Master on Second Level, Shower - Separate, Tub - Separate, Walk-In Closet
Property Info
Conditional Date: 2023-07-31T00:00:00
Inside Subdivision: 1
Type Listing: Exclusive Agency
Room Info
Specialty Rooms: Formal Dining Room, Formal Living Room, In-Law Suite, Laundry Room, Library, Loft, Recreation Room, Workshop
Room Count: 8
Sale / Lease Info
Sold Date: 2023-08-31T00:00:00
Ratio Close Price By List Price: $1
Sale Rent: For Sale
Sold Type: Other
Sqft Info
Sold Appr Above Grade Sqft: 4,000
Sold Approximate Sqft: 4,000
Sqft Range: 4000-4499
Sqft: 4,100
Tax Info
Tax Year: 2022
County Taxes: 1174.97
Tax Rate: 4%
Unit Info
Utilities / Hvac
Utilities On Site: Electric, Natural Gas, Public Sewer, Public Water, Underground Utilities, Well-Private
Electricity Co: Duke
Heating System: Central Electric, Heat Pump
Cool System: Central Electric
High Speed Internet: Yes
Water Co: Greenville
Water Sewer: Public Sewer
Waterfront / Water
Lake Front: No
Water: Public Water
Courtesy of Irina Spasyuk of Lake Life Realty



 MLS# 20256328
MLS# 20256328 










