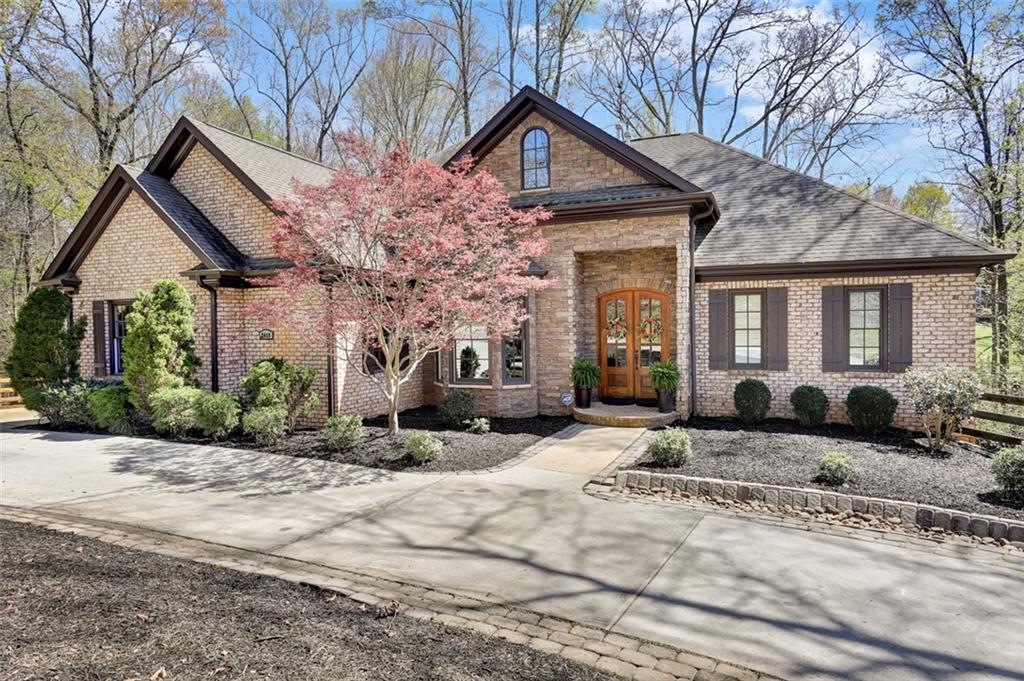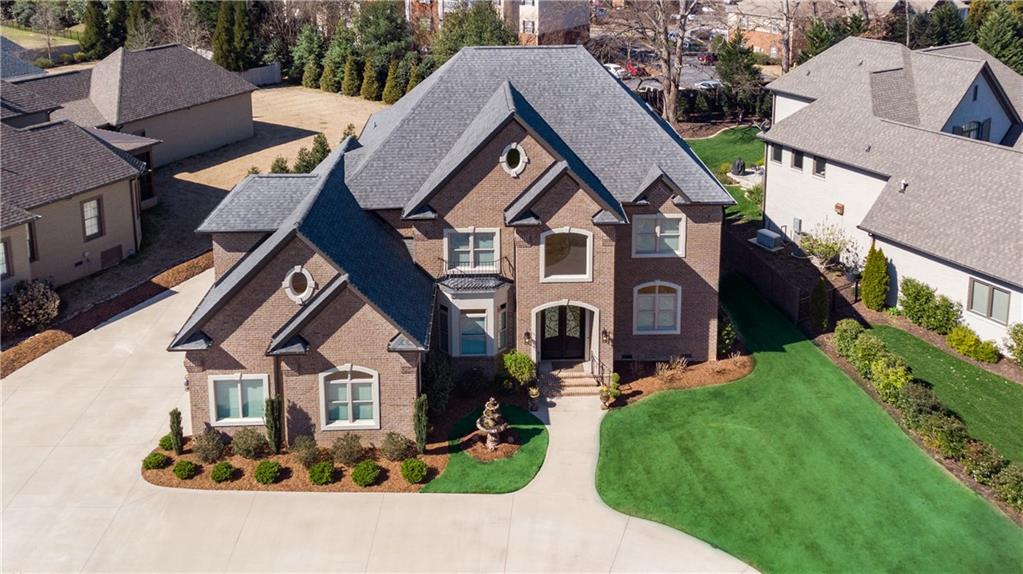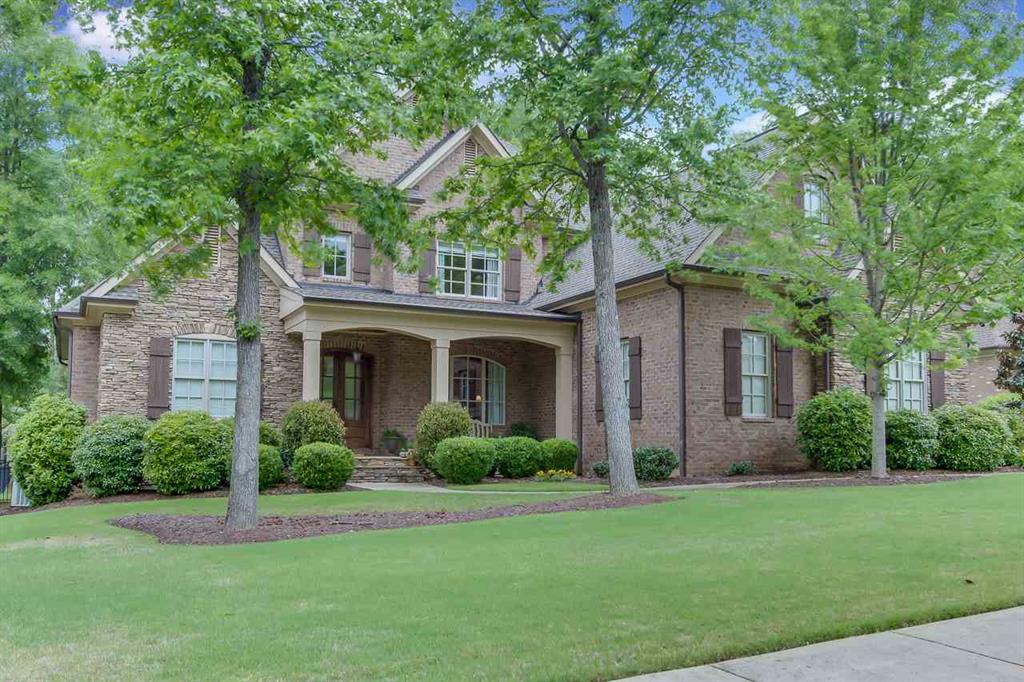2058 Cleveland Street Extension, Greenville, SC 29607
MLS# 20238148
Greenville, SC 29607
- 5Beds
- 4Full Baths
- 1Half Baths
- 8,530SqFt
- 2008Year Built
- 0.34Acres
- MLS# 20238148
- Residential
- Single Family
- Sold
- Approx Time on Market1 month, 14 days
- Area401-Greenville County,sc
- CountyGreenville
- SubdivisionN/A
Overview
Built by locally recognized builder Stephen Godfrey as his personal, fully custom home, he proclaimed it as the crown jewel of his community developments. While being offered at an incredible value in one of Greenville's most respected communities, the Parkins Mill neighborhood, youll have all your criteria amply satisfied. On the main floor, soaring ceilings highlight an open interior which showcases a split floorplan with the master bedroom on a separate end of the home from the two secondary bedrooms. The multiple eat-in spaces off the kitchen give you the warm feeling of family and rich memories the second you enter the common living area. The kitchen itself reveals sightlines to all common areas so you can always have your eyes on those precious little ones. The multiple fireplaces on the main give the home a vibrancy and richness true to the premium finishes throughout. Off the eat-in kitchen, youll find multiple decked areas for both eating, relaxation, and a consistent source of peace as you overlook the wooded back yard highlighted by a quiet stream giving the perfect ambience.Once in the loft, youll find this to be that perfect office, teen suite, or oversized bedroom. With plenty of storage and attic access, this is that space where a lot of What Ifs and Could Bes"" are going to be solved! In the basement, youll find an entertainers dream! With two oversized junior-master bedrooms, a wine cellar, theater room, second kitchen overlooking the main common area, additional storage, and another premium deck space, this will be the true envy of all who spend time here!Throughout the home, youll find not only premium finishes at or above the price-point, but also lovely updates prior to sale including entire areas of flooring, paint, landscaping, and much more. No detail has been spared as these meticulous owners wanted this home to shine and be a source of pride for the next family who will call this their own.Finally, this home features a circular driveway that allows for plenty of guest parking! The home is located just a few minutes from I-85, Prisma Health, Patewood Memorial Hospital, and St. Francis Eastside Hospital campuses; Gower Park and Gower Pool, award-winning public and private schools, and is just a short drive to downtown Greenville and GSP International Airport."" **Listing agent is related to Seller.**
Sale Info
Listing Date: 04-09-2021
Sold Date: 05-24-2021
Aprox Days on Market:
1 month(s), 14 day(s)
Listing Sold:
2 Year(s), 11 month(s), 21 day(s) ago
Asking Price: $780,000
Selling Price: $780,000
Price Difference:
Same as list price
How Sold: $
Association Fees / Info
Hoa: No
Bathroom Info
Halfbaths: 1
Num of Baths In Basement: 2
Full Baths Main Level: 2
Fullbaths: 4
Bedroom Info
Bedrooms In Basement: 2
Num Bedrooms On Main Level: 3
Bedrooms: Five
Building Info
Style: Traditional
Basement: Ceiling - Some 9' +, Ceilings - Smooth, Cooled, Daylight, Finished, Full, Heated, Inside Entrance, Walkout, Yes
Foundations: Basement
Age Range: 11-20 Years
Roof: Architectural Shingles
Num Stories: One and a Half
Year Built: 2008
Exterior Features
Exterior Features: Deck, Driveway - Circular, Driveway - Concrete, Hot Tub/Spa, Insulated Windows, Porch-Screened, Underground Irrigation
Exterior Finish: Brick, Stone
Financial
How Sold: Conventional
Sold Price: $780,000
Transfer Fee: No
Original Price: $780,000
Sellerpaidclosingcosts: 4200
Price Per Acre: $22,941
Garage / Parking
Storage Space: Basement, Floored Attic
Garage Capacity: 2
Garage Type: Attached Garage
Garage Capacity Range: Two
Interior Features
Interior Features: Alarm System-Owned, Cable TV Available, Cathdrl/Raised Ceilings, Ceiling Fan, Ceilings-Smooth, Connection - Dishwasher, Connection - Ice Maker, Countertops-Granite, Dryer Connection-Electric, Electric Garage Door, Fireplace, Fireplace - Multiple, Fireplace-Gas Connection, Garden Tub, Gas Logs, Jetted Tub, Laundry Room Sink, Smoke Detector, Tray Ceilings, Walk-In Closet, Walk-In Shower, Washer Connection, Wet Bar
Appliances: Cooktop - Smooth, Dishwasher, Disposal, Microwave - Built in, Range/Oven-Electric, Water Heater - Electric
Floors: Carpet, Ceramic Tile, Hardwood
Lot Info
Lot Description: Trees - Mixed, Gentle Slope, Underground Utilities, Wooded
Acres: 0.34
Acreage Range: .25 to .49
Marina Info
Misc
Other Rooms Info
Beds: 5
Master Suite Features: Double Sink, Exterior Access, Full Bath, Master on Main Level, Shower - Separate, Tub - Jetted, Walk-In Closet
Property Info
Inside City Limits: Yes
Type Listing: Exclusive Right
Room Info
Specialty Rooms: 2nd Kitchen, Bonus Room, Breakfast Area, Formal Dining Room, In-Law Suite, Keeping Room, Laundry Room, Media Room, Office/Study
Room Count: 8
Sale / Lease Info
Sold Date: 2021-05-24T00:00:00
Ratio Close Price By List Price: $1
Sale Rent: For Sale
Sold Type: Co-Op Sale
Sqft Info
Basement Finished Sq Ft: 2750
Sold Appr Above Grade Sqft: 5,780
Sold Approximate Sqft: 8,530
Sqft Range: 6000 And Above
Sqft: 8,530
Tax Info
Unit Info
Utilities / Hvac
Heating System: Central Gas, More than One Unit
Cool System: Central Electric, Multi-Zoned
High Speed Internet: ,No,
Water Sewer: Septic Tank
Waterfront / Water
Lake Front: No
Water: Public Water
Courtesy of Micah McMinn of Fathom Realty - Woodruff Rd.



 MLS# 20226368
MLS# 20226368 











