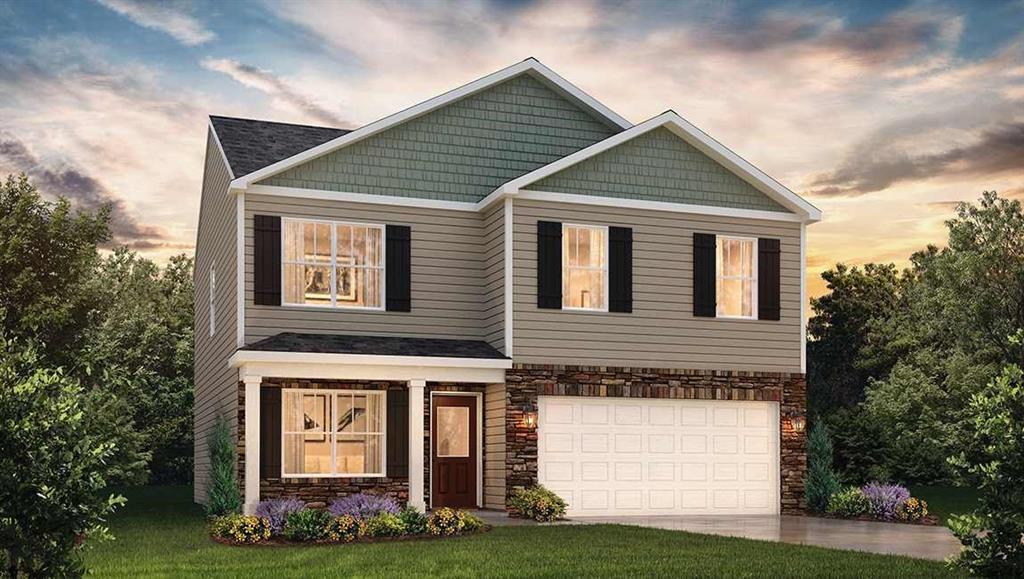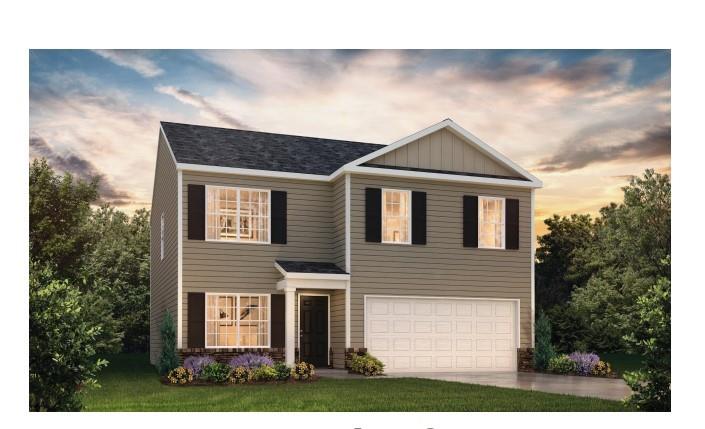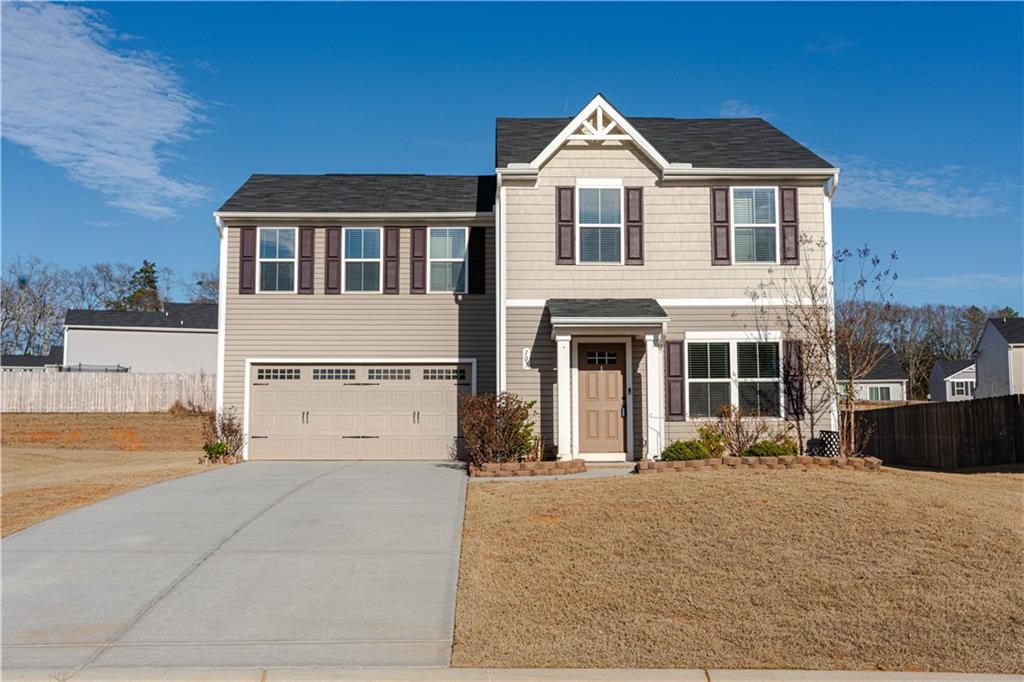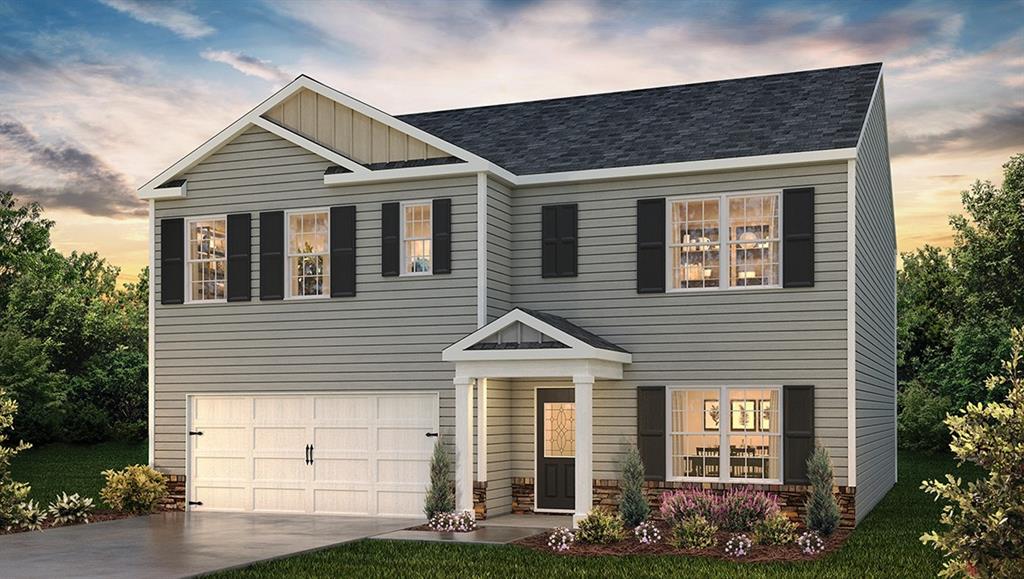119 Barrington Creek Road, Piedmont, SC 29673
MLS# 20266468
Piedmont, SC 29673
- 4Beds
- 2Full Baths
- 1Half Baths
- 1,903SqFt
- 2020Year Built
- 0.19Acres
- MLS# 20266468
- Residential
- Single Family
- Sold
- Approx Time on Market1 month, 17 days
- Area104-Anderson County,sc
- CountyAnderson
- SubdivisionOther
Overview
Motivated Seller! Why buy new construction, when this almost new home has the upgrades standard new builds do not? Upgrades include, custom blinds, stylish ceiling fans, light fixtures, TV wall mount, cabinet hardware, storm door and fenced yard with apple tress! Get in this great home before the holiday season for only $294,900! You will love the game day and entertainment space this home offers! Fabulous, almost new home, that has so much to offer, in Barrington Creek! Enter the foyer and fall in love with the open floor plan! The spacious living room flows effortlessly into the beautiful gourmet kitchen with granite countertops, and center island that is great for casual dining or entertaining while cooking. The kitchen also features a full stainless steel appliance package, including the refrigerator and a pantry for added storage. The large dining area has plenty of space for a nice size table and features a new stylish chandler. Beyond that, a hall leads to a powder room, storage closets and flex space that can be used as a den, home office, hobby room, extra play space, home school room or home gym! Upstairs 3 of the 4 bedrooms have walk-in closets, plus there's a hall linen closet for added storage. The luxurious owner's suite features lots of living space, with plenty of room for a king-sized bed, a huge walk-in closet, and a double vanity bath. A walk-in laundry room completes the upstairs. This home has a great newly sodded yard too! Relax on the patio overlooking the fenced back yard that is great for enjoying this summer season with family or pets or grilling out and entertaining. The neighborhood has a cute play area as a destination for nightly walks and is located in the desirable Anderson School District One with Spearman and Wren Schools! This home is centrally located between Anderson and Greenville which makes it the perfect location, with I-85 nearby and within USDA area. Call today for your showing before it is gone!!
Sale Info
Listing Date: 09-12-2023
Sold Date: 10-30-2023
Aprox Days on Market:
1 month(s), 17 day(s)
Listing Sold:
6 month(s), 2 day(s) ago
Asking Price: $294,900
Selling Price: $289,900
Price Difference:
Reduced By $5,000
How Sold: $
Association Fees / Info
Hoa Fees: 360
Hoa Fee Includes: Street Lights
Hoa: Yes
Community Amenities: Playground
Hoa Mandatory: 1
Bathroom Info
Halfbaths: 1
Fullbaths: 2
Bedroom Info
Bedrooms: Four
Building Info
Style: Craftsman, Traditional
Basement: No/Not Applicable
Builder: Ryan
Foundations: Slab
Age Range: 1-5 Years
Roof: Composition Shingles
Num Stories: Two
Year Built: 2020
Exterior Features
Exterior Features: Driveway - Concrete, Fenced Yard, Insulated Windows, Porch-Front, Some Storm Doors, Tilt-Out Windows, Vinyl Windows
Exterior Finish: Vinyl Siding
Financial
How Sold: Conventional
Sold Price: $289,900
Transfer Fee: Unknown
Original Price: $299,900
Sellerpaidclosingcosts: 5000
Price Per Acre: $15,521
Garage / Parking
Storage Space: Garage
Garage Capacity: 2
Garage Type: Attached Garage
Garage Capacity Range: Two
Interior Features
Interior Features: Attic Stairs-Disappearing, Blinds, Cable TV Available, Ceiling Fan, Ceilings-Smooth, Connection - Washer, Countertops-Granite, Dryer Connection-Electric, Electric Garage Door, Smoke Detector, Walk-In Closet, Washer Connection
Appliances: Cooktop - Smooth, Dishwasher, Microwave - Built in, Range/Oven-Electric, Refrigerator, Water Heater - Electric
Floors: Carpet, Luxury Vinyl Plank
Lot Info
Lot Description: Trees - Mixed, Level, Underground Utilities
Acres: 0.19
Acreage Range: Under .25
Marina Info
Misc
Usda: Yes
Other Rooms Info
Beds: 4
Master Suite Features: Double Sink, Full Bath, Master on Second Level, Shower Only, Walk-In Closet
Property Info
Conditional Date: 2023-09-23T00:00:00
Inside Subdivision: 1
Type Listing: Exclusive Right
Room Info
Specialty Rooms: Formal Dining Room, Laundry Room, Office/Study, Other - See Remarks
Room Count: 9
Sale / Lease Info
Sold Date: 2023-10-30T00:00:00
Ratio Close Price By List Price: $0.98
Sale Rent: For Sale
Sold Type: Co-Op Sale
Sqft Info
Sold Appr Above Grade Sqft: 1,903
Sold Approximate Sqft: 1,903
Sqft Range: 1750-1999
Sqft: 1,903
Tax Info
Tax Year: 2022
County Taxes: 1251.53
Tax Rate: 4%
Unit Info
Utilities / Hvac
Utilities On Site: Cable, Electric, Public Sewer, Public Water, Underground Utilities
Electricity Co: Duke
Heating System: Central Electric, Forced Air, Multizoned
Electricity: Electric company/co-op
Cool System: Central Electric, Central Forced, Multi-Zoned
Cable Co: Charter
High Speed Internet: Yes
Water Co: Big Creek
Water Sewer: Public Sewer
Waterfront / Water
Lake Front: No
Lake Features: Not Applicable
Water: Public Water
Courtesy of Jenny Durham of Charles H. Knight, Llc

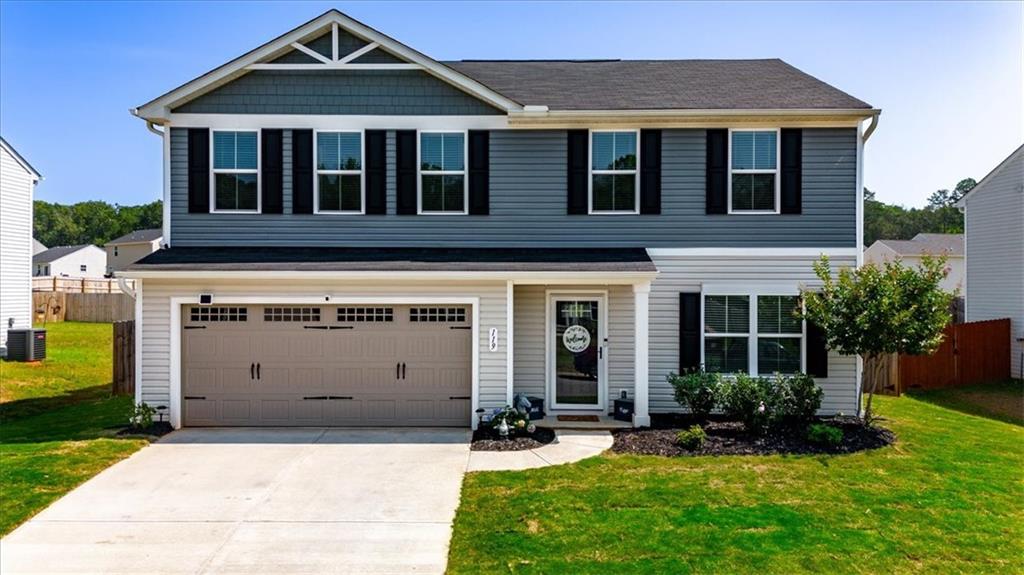
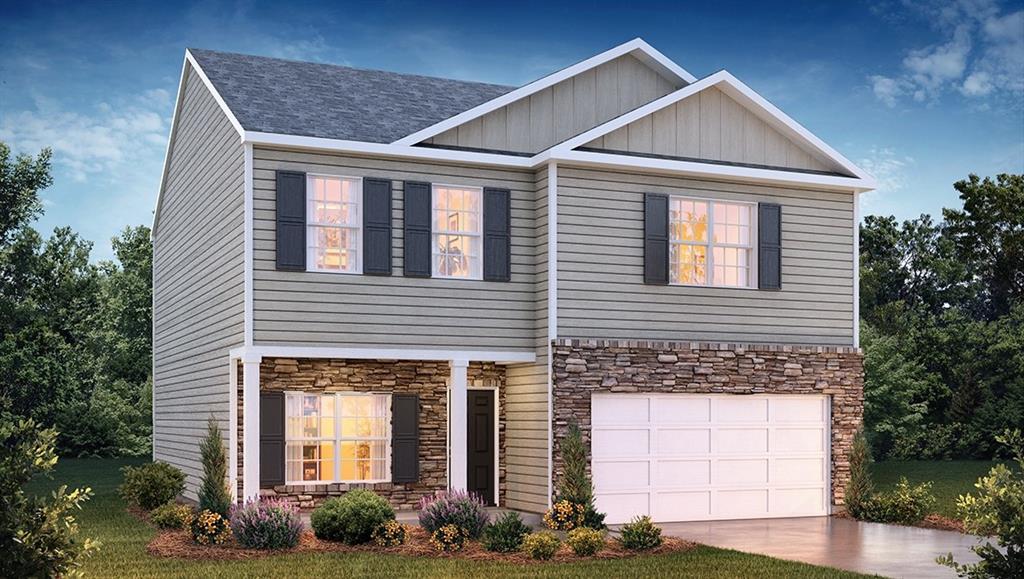
 MLS# 20271329
MLS# 20271329 