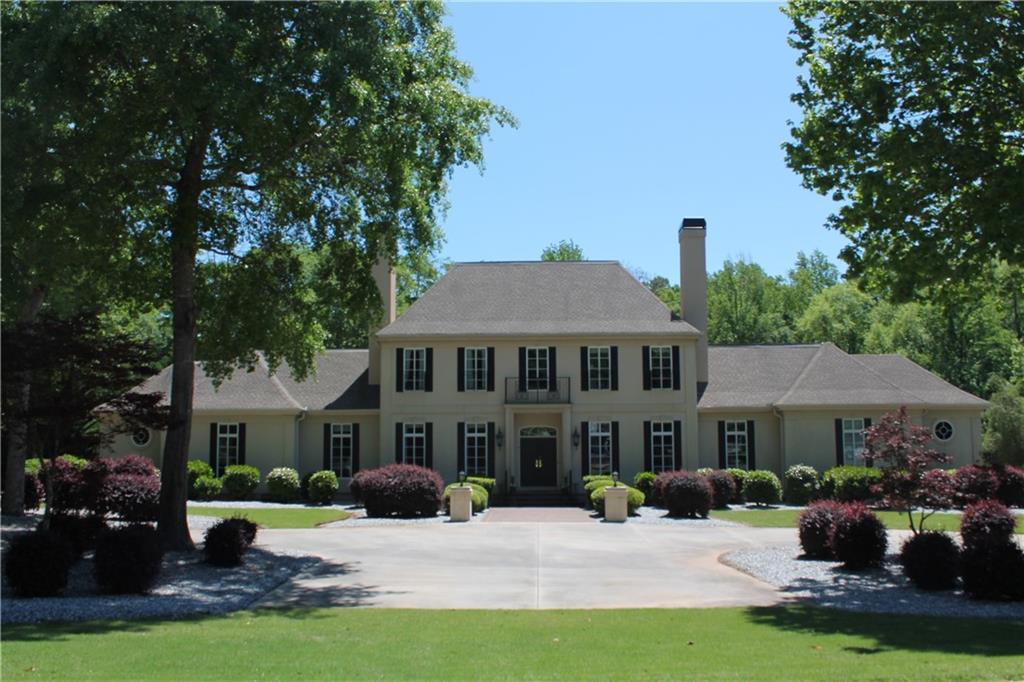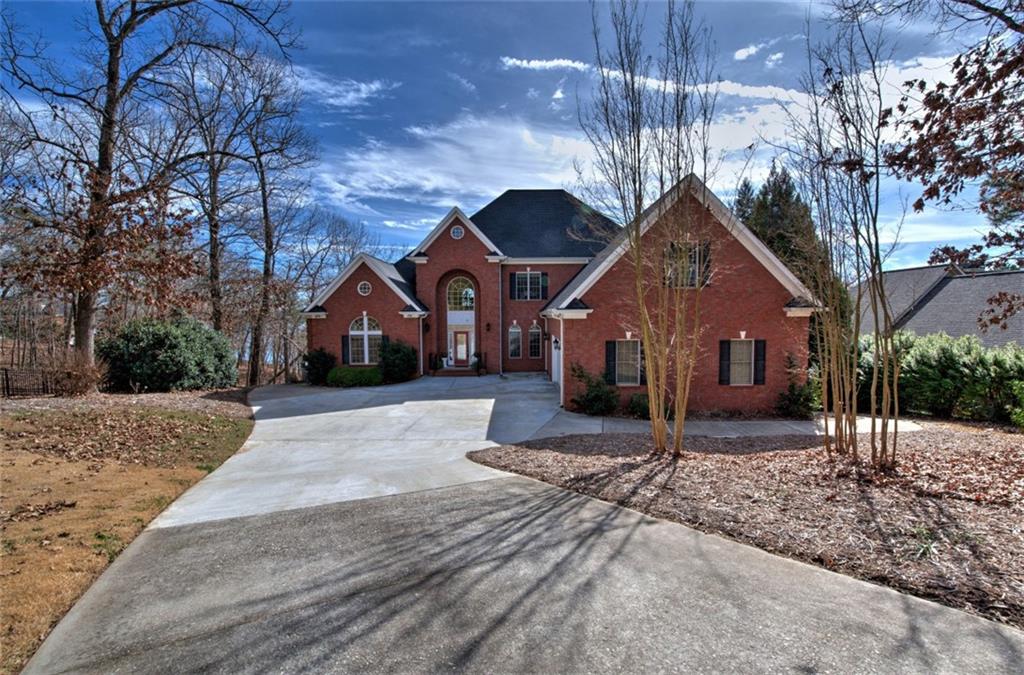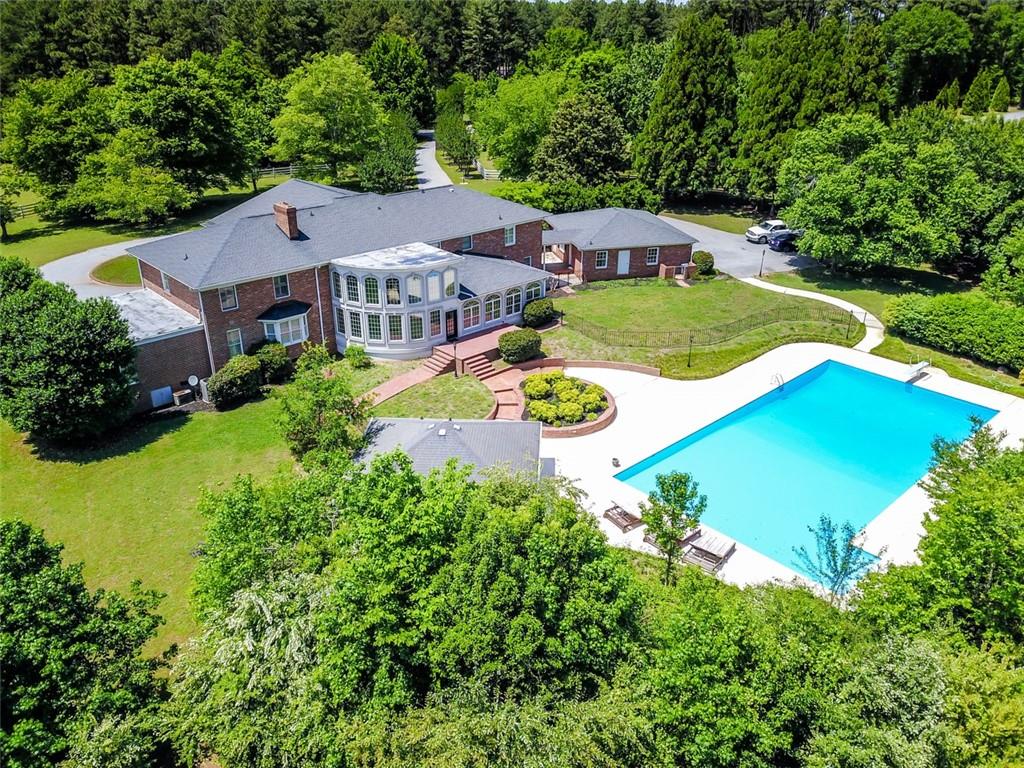118 Cliftons Landing, Anderson, SC 29625
MLS# 20205577
Anderson, SC 29625
- 6Beds
- 4Full Baths
- 1Half Baths
- 5,319SqFt
- 2009Year Built
- 0.80Acres
- MLS# 20205577
- Residential
- Single Family
- Sold
- Approx Time on Market3 months, 18 days
- Area107-Anderson County,sc
- CountyAnderson
- SubdivisionEdgewater At Six And Twenty
Overview
New Lake Hartwell Water Front Listing- Stunning custom built Craftsman style waterfront home with a large flat back yard beautifully landscaped a wonderful place to add a large in-ground pool if desired. This lake house has a close CORPS line, with a private covered slip dock with boat lift, a jet ski lift and natural stone rip wrap lining the shore line and electric and water at the dock. This magnificent home is being sold furnished and sleeps 20 easily with 6 Large bedrooms and 4.5 bathrooms. This incredible lake home will impress when you enter the beautiful foyer with a 8ft wide foyer with coffered ceiling and amazing custom built arches leading into the elegant formal dinning room and magnificent great room with 18ft ceilings and floor to ceiling stacked stone fireplace with custom built bookcases. The Great room is open to the huge kitchen and breakfast room with 14ft ceilings and seats 16. The kitchen has granite countertops, custom cabinets, a large island with prep sink and natural gas cook top, stainless steel appliances and large pantry with custom shelving.. The 14X19 master suite is on main level with trey ceiling and double walk-in closets with pocket doors on each side of the hall way that leads to the master bath with private water closet, tiled walk-in shower with tile seat, double vanities and Jacuzzi tub. The master suite, Breakfast area / kitchen and Great room all open onto the back deck with poured concrete floor and piped in natural gas grill. The main level has hard wood floors through out, amazing custom molding and large windows surrounding every room allowing wonderful natural light through out the home. Up stairs is a large bonus room / bunkroom that is 33X19 and has great light, walk-in closet and full bath with a large jetted tub and stand alone tiled shower. This room could also be used as another large master bedroom. The lower level interior has 4 bedrooms a game room, living area with natural gas fire place, a large bar with sink and small refrigerator, and a place for an ice machine or dishwasher a wine cellar and a bunk room that was designed and wired for a media room if desired. The living area downstairs opens up to a lower covered patio where you will find a enclosed out door shower, amazing arched stone entrenches ways that cover the whole lower level an wonderful place to hang out and relax. This home has beautiful river stone surrounding the home, and beautiful landscaping, it is hard to find a lake home with a yard like this for a large pool and room for children to play it is beautiful. This home also offers a 38X23 sq ft 3 car garage and lots of storage. This amazing lake home also has a natural gas, thankless hot water, central vacuum system and underground irrigation that is pumped out of the lake. This is a one of a kind home that I promise you will not want to miss.
Sale Info
Listing Date: 08-01-2018
Sold Date: 11-20-2018
Aprox Days on Market:
3 month(s), 18 day(s)
Listing Sold:
5 Year(s), 5 month(s), 24 day(s) ago
Asking Price: $849,900
Selling Price: $812,500
Price Difference:
Reduced By $37,400
How Sold: $
Association Fees / Info
Hoa: No
Bathroom Info
Halfbaths: 1
Num of Baths In Basement: 2
Full Baths Main Level: 1
Fullbaths: 4
Bedroom Info
Bedrooms In Basement: 4
Num Bedrooms On Main Level: 1
Bedrooms: 6/+
Building Info
Style: Craftsman
Basement: Ceiling - Some 9' +, Ceilings - Smooth, Daylight, Finished, Full, Heated, Inside Entrance, Walkout, Yes
Foundations: Basement
Age Range: 6-10 Years
Roof: Architectural Shingles
Num Stories: One and a Half
Year Built: 2009
Exterior Features
Exterior Features: Deck, Driveway - Concrete, Grill - Gas, Insulated Windows, Patio, Porch-Front, Tilt-Out Windows
Exterior Finish: Cement Planks, Stone, Vinyl Siding
Financial
How Sold: Conventional
Sold Price: $812,500
Transfer Fee: Unknown
Original Price: $900,000
Price Per Acre: $10,623
Garage / Parking
Storage Space: Basement, Garage
Garage Capacity: 3
Garage Type: Attached Garage
Garage Capacity Range: Three
Interior Features
Interior Features: Built-In Bookcases, Category 5 Wiring, Cathdrl/Raised Ceilings, Ceiling Fan, Ceilings-Smooth, Connection - Dishwasher, Connection - Washer, Countertops-Granite, Dryer Connection-Electric, Electric Garage Door, Fireplace - Multiple, Fireplace-Gas Connection, Garden Tub, Gas Logs, Jack and Jill Bath, Jetted Tub, Laundry Room Sink, Smoke Detector, Some 9' Ceilings, Surround Sound Wiring, Tray Ceilings, Walk-In Closet, Walk-In Shower, Washer Connection, Wet Bar
Appliances: Convection Oven, Cooktop - Smooth, Cooktop - Gas, Dishwasher, Double Ovens, Dryer, Microwave - Built in, Range/Oven-Electric, Refrigerator, Wall Oven, Washer, Water Heater - Electric
Floors: Carpet, Ceramic Tile, Hardwood
Lot Info
Lot: 12
Lot Description: Cul-de-sac, Gentle Slope, Waterfront, Level, Underground Utilities, Water Access, Water View
Acres: 0.80
Acreage Range: .50 to .99
Marina Info
Dock Features: Covered, Lift, Light Pole, Power, Water, Wheeled Gangwalk
Misc
Other Rooms Info
Beds: 6
Master Suite Features: Double Sink, Exterior Access, Full Bath, Master - Multiple, Master on Main Level, Shower - Separate, Tub - Jetted, Tub - Separate, Walk-In Closet
Property Info
Conditional Date: 2018-10-18T00:00:00
Inside Subdivision: 1
Type Listing: Exclusive Right
Room Info
Specialty Rooms: Breakfast Area, Formal Dining Room, In-Law Suite, Laundry Room, Media Room, Recreation Room
Room Count: 10
Sale / Lease Info
Sold Date: 2018-11-20T00:00:00
Ratio Close Price By List Price: $0.96
Sale Rent: For Sale
Sold Type: Co-Op Sale
Sqft Info
Sold Appr Above Grade Sqft: 3,292
Sold Approximate Sqft: 5,653
Sqft Range: 5000-5499
Sqft: 5,319
Tax Info
Unit Info
Utilities / Hvac
Utilities On Site: Cable, Electric, Natural Gas, Public Water, Septic, Underground Utilities
Heating System: Central Electric, Electricity, Heat Pump, Multizoned
Electricity: Electric company/co-op
Cool System: Central Electric, Multi-Zoned
High Speed Internet: ,No,
Water Sewer: Septic Tank
Waterfront / Water
Water Frontage Ft: 100
Lake: Hartwell
Lake Front: Yes
Lake Features: Dock in Place with Lift, Dock-In-Place, Dockable By Permit, Zone - Green
Water: Public Water
Courtesy of Nora Hooper of Re/max Realty Prof/anderson

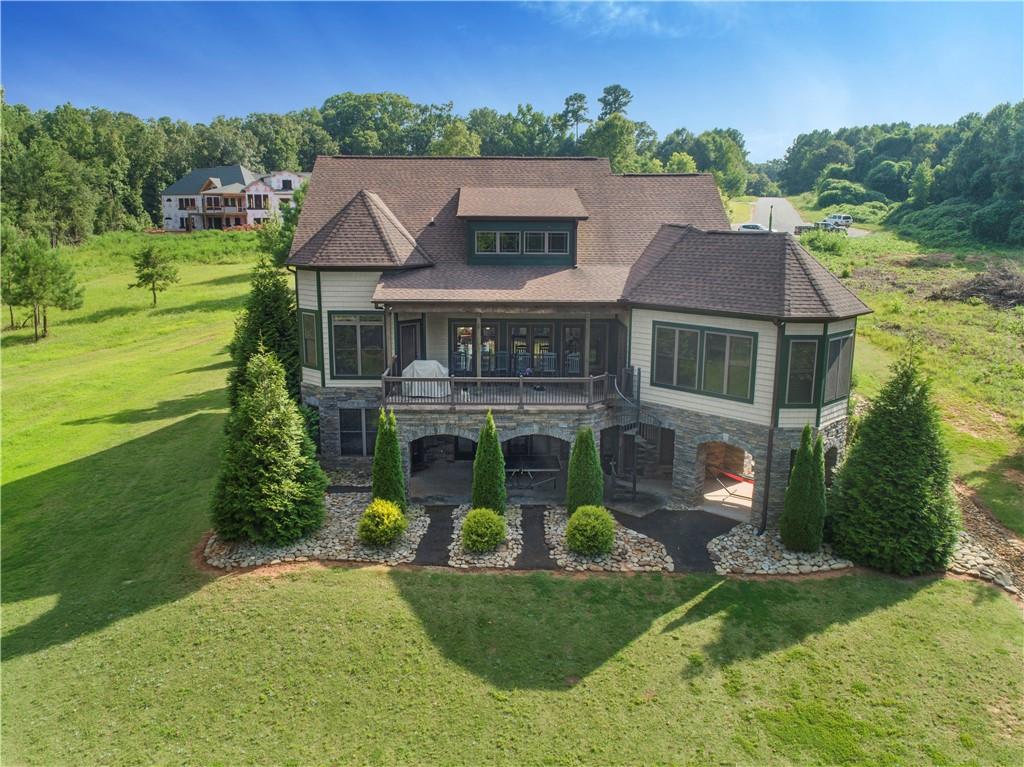
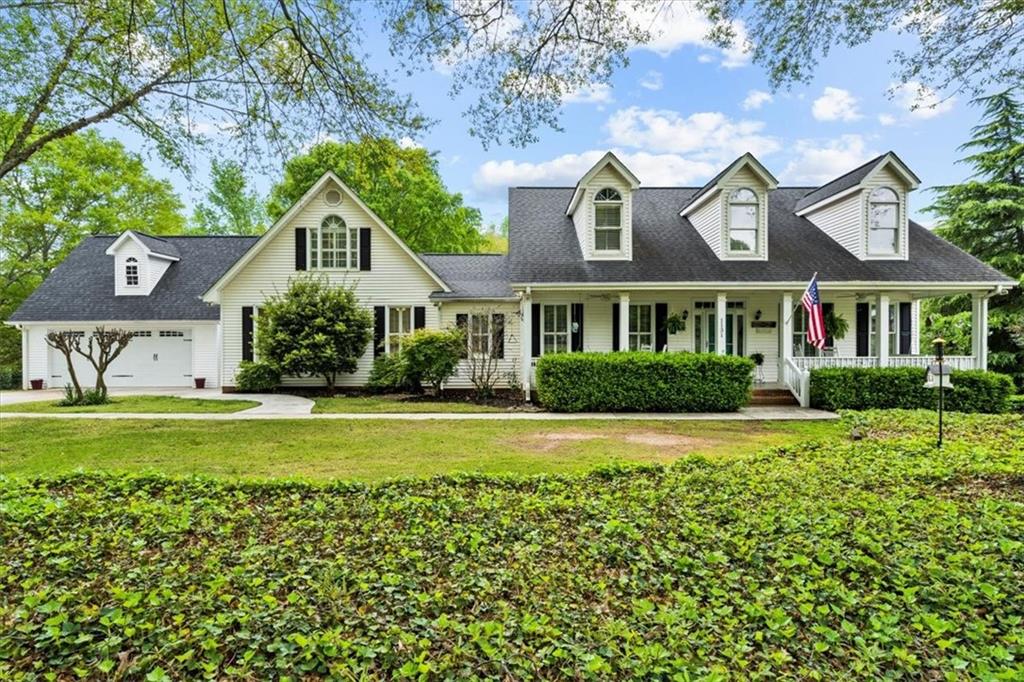
 MLS# 20261175
MLS# 20261175 