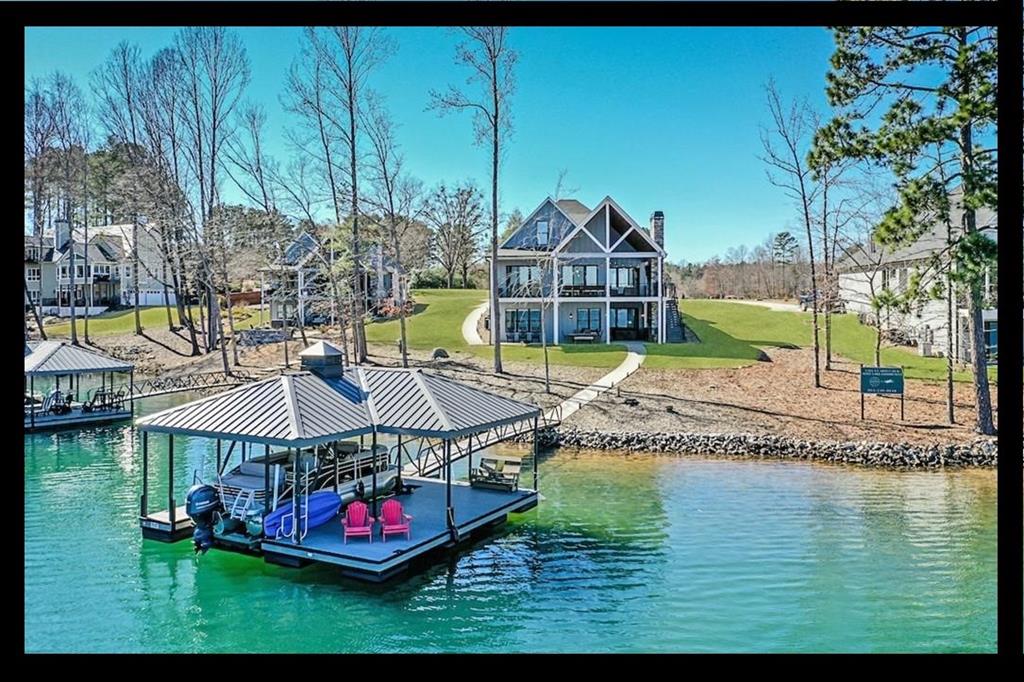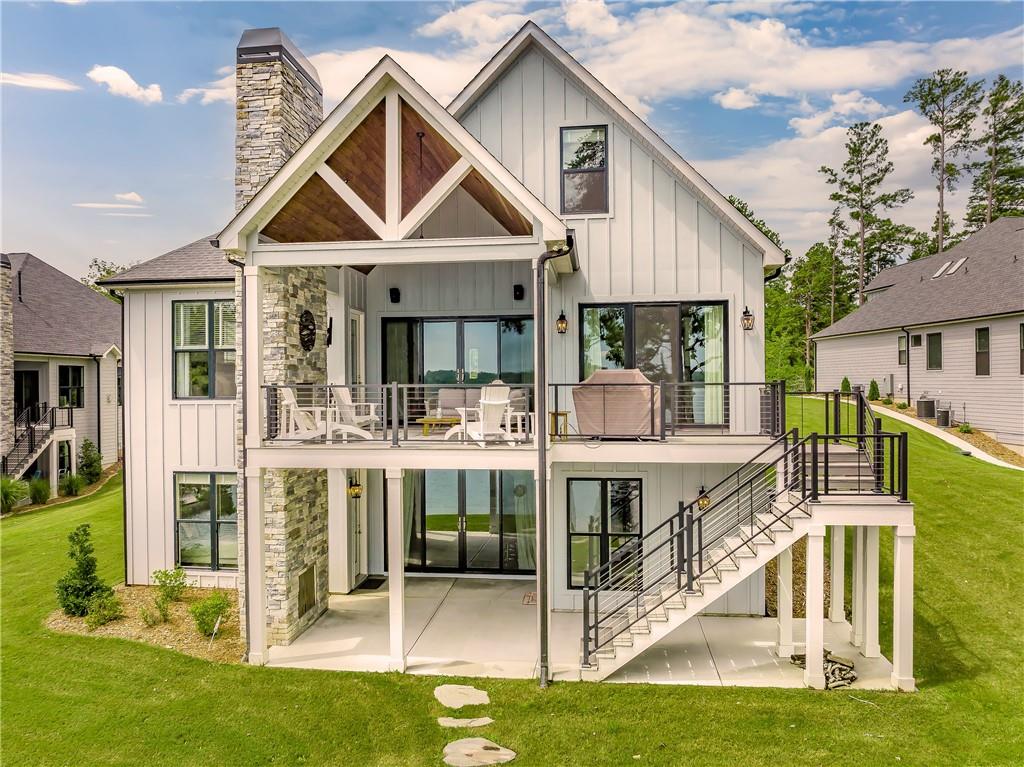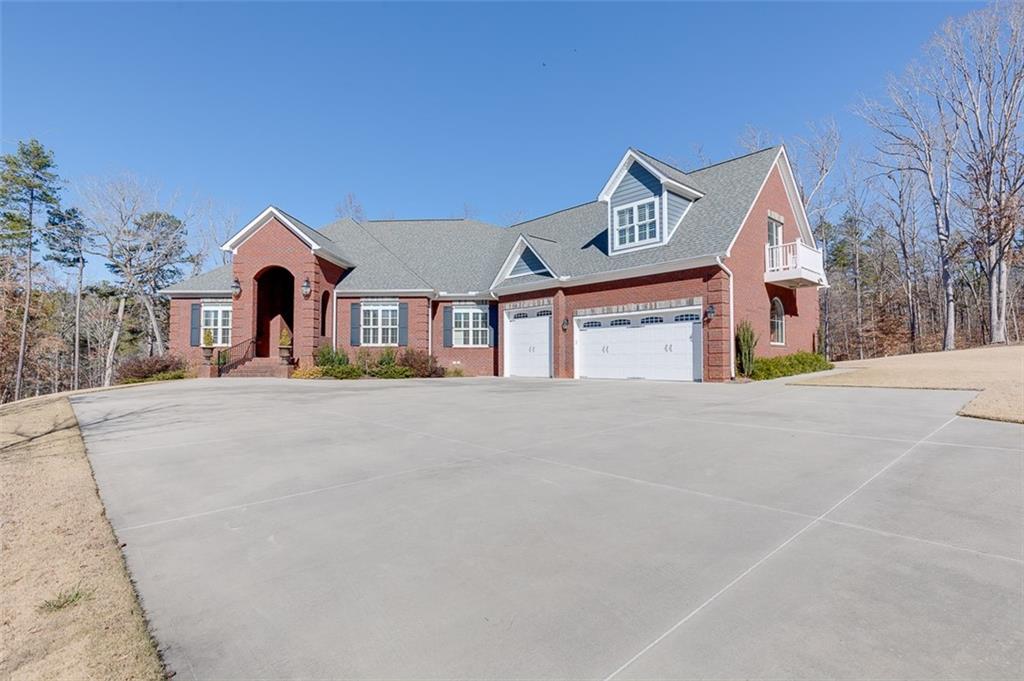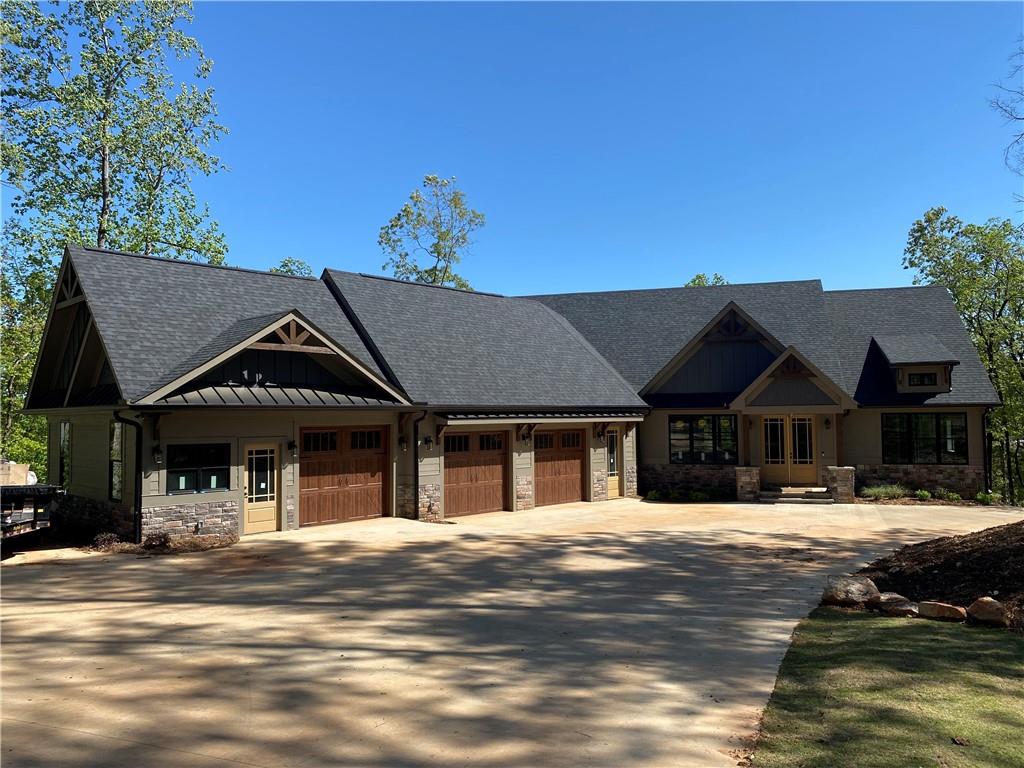116 Rollingwood Drive, Seneca, SC 29672
MLS# 20266691
Seneca, SC 29672
- 5Beds
- 4Full Baths
- 1Half Baths
- 4,096SqFt
- N/AYear Built
- 1.00Acres
- MLS# 20266691
- Residential
- Single Family
- Sold
- Approx Time on Market2 months, 22 days
- Area205-Oconee County,sc
- CountyOconee
- SubdivisionHarbor Oaks
Overview
The Keowee Life awaits you at 116 Rollingwood Dr. Live it. Love it. Lake It! This beauty is nearly new at only 4 months old, so you can move right in and not waste any time or headache remodeling or making repairs. Big water views are the backdrop for entertaining family and friends in the protected swimming waters of the deep-water cove. A long flat driveway leads to a 3-car garage where the owner currently uses the third bay as her art studio. There is a 4th bay garage, long in depth, at the back of the home. One could drive a car around the right side of the home to that bay if needed, making the terrace level a true separate living space if one needed to accommodate aging parents or college kids. There is a space there for the golf cart as well. The Master bedroom is currently being used by the owners as a sunroom as the owners chose one of the other 2 bedrooms on the main level to use as their bedroom. Dormer windows adorn the three bedrooms on the main level adding to the character and enchanting feeling of the home. On the other side of the living room there are two bedrooms joined by a beautiful all-tile jack and jill bathroom with two sinks. One of the bedrooms makes for a perfect office. Out on the massive screen porch is an outdoor kitchen perfect for grilling out with your significant other or entertaining in the fall hanging out by the fireplace. Three fireplaces hallmark the property and are all equipped to be gas or electric. The full kitchen on the terrace level features leathered granite countertops and a large island for gathering. There are two enormous bedrooms and two full bathrooms with beautiful tile work. A flex space that can be used for a workout room, a future theater room, or extra sleeping, a second laundry room and more storage complete this space. The outdoor living patio is dried in space making it completely usable whenever desired. There is not shortage of outdoor living space! The wide golf cart path makes for quick access to the zero-entry gangway to the hip and a half dock. The owners are on the dock nearly every evening. Harbor Oaks is a beautiful subdivision located centrally on the lake, across from The Lighthouse restaurant, and about a 15-minute drive to Seneca. This home is ready for your memories!
Sale Info
Listing Date: 09-19-2023
Sold Date: 12-12-2023
Aprox Days on Market:
2 month(s), 22 day(s)
Listing Sold:
4 month(s), 20 day(s) ago
Asking Price: $2,325,000
Selling Price: $2,200,000
Price Difference:
Reduced By $125,000
How Sold: $
Association Fees / Info
Hoa Fees: 600
Hoa Fee Includes: Street Lights
Hoa: Yes
Hoa Mandatory: 1
Bathroom Info
Halfbaths: 1
Num of Baths In Basement: 2
Full Baths Main Level: 2
Fullbaths: 4
Bedroom Info
Bedrooms In Basement: 2
Num Bedrooms On Main Level: 2
Bedrooms: Five
Building Info
Style: Traditional
Basement: Ceiling - Some 9' +, Ceilings - Smooth, Cooled, Daylight, Finished, Full, Garage, Heated, Inside Entrance, Walkout, Yes
Foundations: Basement
Age Range: 1-5 Years
Roof: Architectural Shingles
Num Stories: One
Exterior Features
Exterior Features: Driveway - Concrete, Glass Door, Grill - Gas, Outdoor Kitchen, Patio, Porch-Front, Porch-Screened, Underground Irrigation
Exterior Finish: Cement Planks, Stone Veneer
Financial
How Sold: Conventional
Gas Co: Fort Hill
Sold Price: $2,200,000
Transfer Fee: No
Original Price: $2,325,000
Price Per Acre: $23,250
Garage / Parking
Storage Space: Basement, Garage
Garage Capacity: 4
Garage Type: Attached Garage
Garage Capacity Range: Four or More
Interior Features
Interior Features: Built-In Bookcases, Cathdrl/Raised Ceilings, Ceiling Fan, Connection - Ice Maker, Countertops-Granite, Dryer Connection-Electric, Dryer Connection-Gas, Electric Garage Door, Fireplace, Fireplace-Gas Connection, French Doors, Jack and Jill Bath, Laundry Room Sink, Smoke Detector, Some 9' Ceilings, Surround Sound Wiring, Walk-In Closet, Walk-In Shower
Appliances: Dishwasher, Dryer, Gas Stove, Microwave - Built in, Range/Oven-Electric, Refrigerator, Wall Oven, Washer, Water Heater - Electric, Water Heater - Tankless
Floors: Bamboo, Carpet, Ceramic Tile
Lot Info
Lot: 8
Lot Description: Trees - Hardwood, Waterfront, Sidewalks, Underground Utilities, Water Access, Water View
Acres: 1.00
Acreage Range: 1-3.99
Marina Info
Dock Features: Covered, Lift
Misc
Other Rooms Info
Beds: 5
Master Suite Features: Double Sink, Full Bath, Master on Main Level, Master on Second Level, Shower - Separate, Tub - Separate, Walk-In Closet
Property Info
Inside Subdivision: 1
Type Listing: Exclusive Right
Room Info
Specialty Rooms: 2nd Kitchen, Media Room
Room Count: 12
Sale / Lease Info
Sold Date: 2023-12-12T00:00:00
Ratio Close Price By List Price: $0.95
Sale Rent: For Sale
Sold Type: Inner Office
Sqft Info
Basement Unfinished Sq Ft: 977
Basement Finished Sq Ft: 1750
Sold Appr Above Grade Sqft: 2,346
Sold Approximate Sqft: 4,096
Sqft Range: 4000-4499
Sqft: 4,096
Tax Info
Tax Year: 2022
Tax Rate: 4%
Unit Info
Utilities / Hvac
Utilities On Site: Cable, Electric, Natural Gas, Public Water, Septic, Underground Utilities
Electricity Co: Duke
Heating System: Central Electric, Heat Pump, Multizoned, Natural Gas
Electricity: Electric company/co-op
Cool System: Central Electric, Heat Pump, Multi-Zoned
Cable Co: Spectrum
High Speed Internet: Yes
Water Co: Walhalla
Water Sewer: Septic Tank
Waterfront / Water
Water Frontage Ft: 106
Lake: Keowee
Lake Front: Yes
Lake Features: Dock-In-Place
Water: Public Water
Courtesy of The Cason Group of Keller Williams Seneca

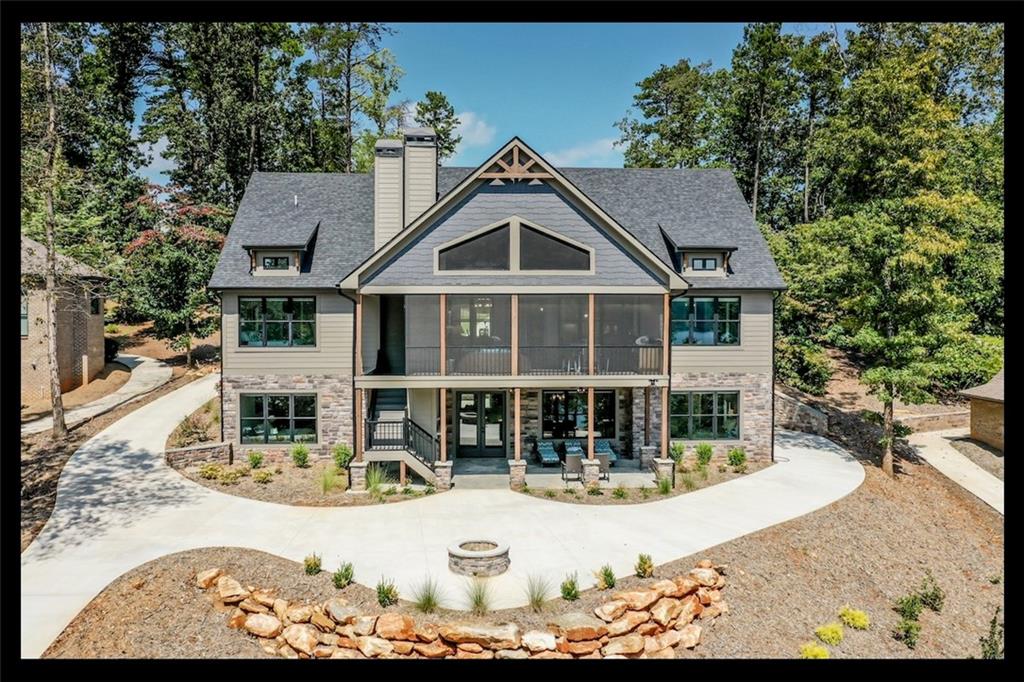
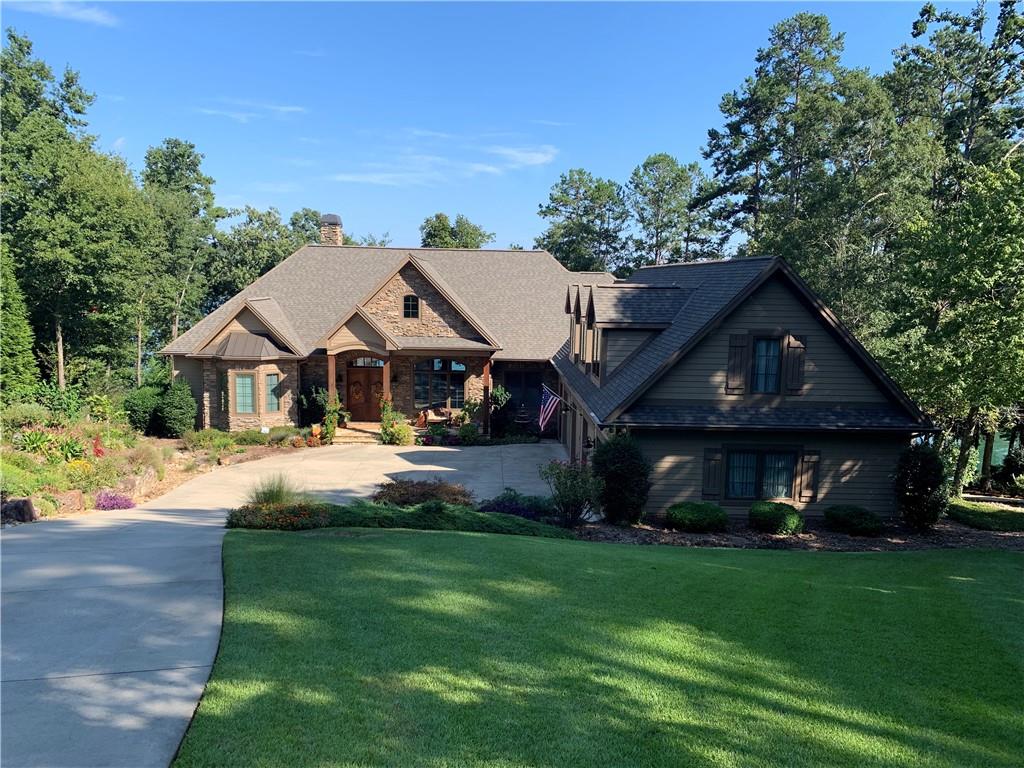
 MLS# 20259779
MLS# 20259779 