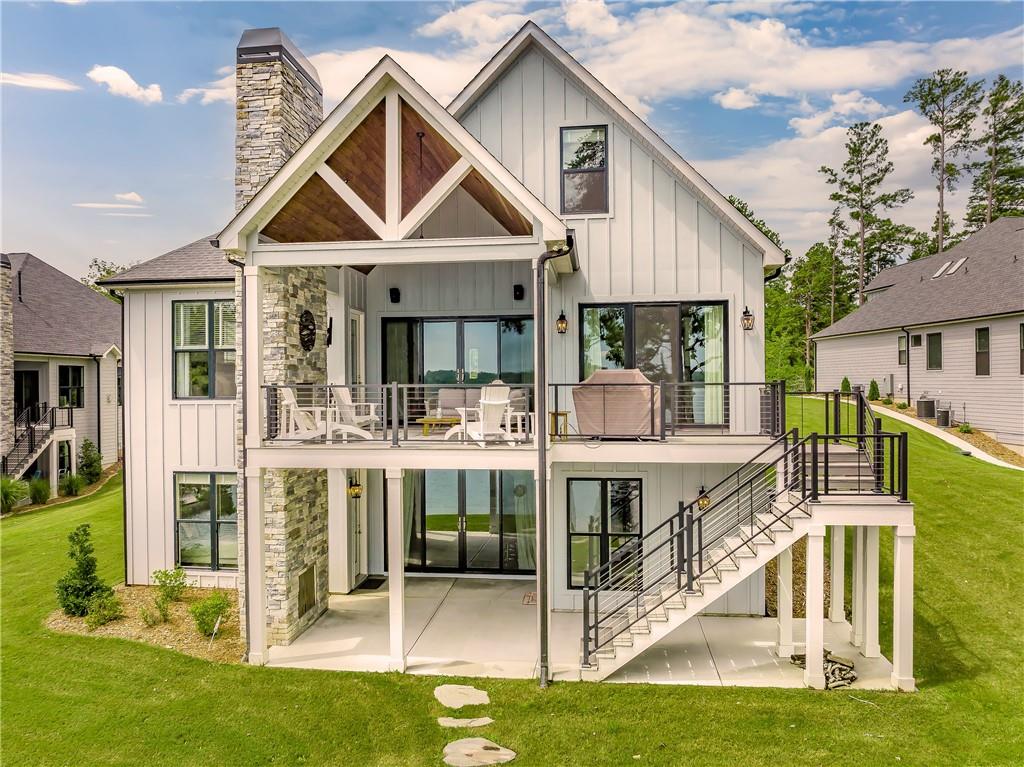421 Lakestone Court, Seneca, SC 29672
MLS# 20253903
Seneca, SC 29672
- 5Beds
- 6Full Baths
- 1Half Baths
- 4,352SqFt
- 2019Year Built
- 0.57Acres
- MLS# 20253903
- Residential
- Single Family
- Sold
- Approx Time on Market1 month, 10 days
- Area205-Oconee County,sc
- CountyOconee
- SubdivisionLakestone
Overview
Like new waterfront home on private point lot. Welcome home to 421 Lakestone Court. A modern style cottage with plenty of room for the entire family. Sweeping main channel views tucked in a deep water bay for protection from the wind and wake. This property is one to take a serious look at. A unique private porch setting, without any neighboring homes in view, and offers a short, level walk to the waters edge. The main floor offers an open design featuring a combination living, dining and kitchen. A deck extends the lakeside with cable railing for an unobstructed view. Off the living room large sliding doors lead to a covered porch with a stone gas fireplace, wired for television and surround sound. A spacious primary suite features loads of windows overlooking the crystal clear lake below and offers direct access to the rear patio. Its spa bath has a double vanity with a free standing soaking tub and walk-in tile shower with frameless glass door. A second suite is located on the front of the house; great as a home office or added sleeping. Upstairs is the third and fourth en-suites sharing a common loft landing. All four of these guest rooms feature private baths and oversized closets. The terrace level has all the components great for the family lake home. A recreation area versatile enough for both media and gaming space. A bar area with wine fridge, a half bath for guests, the fifth bed and bath combination and even an added bunkspace for spill over guests. One of the house favorite features is the lake bath design. With entry direct off of the lower patio, guests can come from the dock walkway to a full bath with a tile shower, bench seating and a place for towels, lake bags and swimsuits. Out the terrace living sliders is a second large patio with a second gas fireplace also wired for television and surround sound. The walk to the shore has not one stair step leading to a private deep water covered dock slip and boat lift. Monthly HOA fee is $350 to include lawn service, trash service and irrigation. Short term rentals permitted per current community covenants. Come experience the easier side of lake living. No updates or upgrades required. Come home to Lake Keowee today.
Sale Info
Listing Date: 08-05-2022
Sold Date: 09-16-2022
Aprox Days on Market:
1 month(s), 10 day(s)
Listing Sold:
1 Year(s), 7 month(s), 7 day(s) ago
Asking Price: $2,349,000
Selling Price: $2,050,000
Price Difference:
Reduced By $299,000
How Sold: $
Association Fees / Info
Hoa Fees: $4200
Hoa Fee Includes: Lawn Maintenance, Street Lights, Trash Service
Hoa: Yes
Hoa Mandatory: 1
Bathroom Info
Halfbaths: 1
Num of Baths In Basement: 2
Full Baths Main Level: 2
Fullbaths: 6
Bedroom Info
Bedrooms In Basement: 1
Num Bedrooms On Main Level: 2
Bedrooms: Five
Building Info
Style: Craftsman, Traditional
Basement: Ceiling - Some 9' +, Ceilings - Smooth, Cooled, Daylight, Finished, Full, Heated, Inside Entrance, Walkout, Yes
Builder: Rosewood
Foundations: Basement, Slab
Age Range: 1-5 Years
Roof: Architectural Shingles
Num Stories: Two and One-Half
Year Built: 2019
Exterior Features
Exterior Features: Deck, Driveway - Concrete, Glass Door, Insulated Windows, Patio, Porch-Other, Underground Irrigation, Vinyl Windows
Exterior Finish: Cement Planks, Stone
Financial
How Sold: Conventional
Gas Co: Fort Hill
Sold Price: $2,050,000
Transfer Fee: No
Original Price: $2,349,000
Price Per Acre: $41,210
Garage / Parking
Storage Space: Basement, Garage
Garage Capacity: 2
Garage Type: Attached Garage
Garage Capacity Range: Two
Interior Features
Interior Features: Alarm System-Owned, Blinds, Ceiling Fan, Ceilings-Smooth, Connection - Dishwasher, Connection - Washer, Countertops-Granite, Countertops-Solid Surface, Dryer Connection-Electric, Electric Garage Door, Fireplace, Fireplace - Multiple, Fireplace-Gas Connection, Gas Logs, Glass Door, Laundry Room Sink, Smoke Detector, Some 9' Ceilings, Walk-In Closet, Walk-In Shower, Washer Connection, Wet Bar
Appliances: Convection Oven, Cooktop - Gas, Dishwasher, Disposal, Dryer, Refrigerator, Wall Oven, Washer, Water Heater - Tankless, Wine Cooler
Floors: Carpet, Luxury Vinyl Plank, Luxury Vinyl Tile, Tile
Lot Info
Lot: 7
Lot Description: Cul-de-sac, Trees - Mixed, Gentle Slope, Waterfront, Level, Water Access, Water View
Acres: 0.57
Acreage Range: .50 to .99
Marina Info
Dock Features: Covered, Existing Dock, Lift, Power
Misc
Other Rooms Info
Beds: 5
Master Suite Features: Double Sink, Exterior Access, Full Bath, Master on Main Level, Shower - Separate, Sitting Area, Tub - Garden, Tub - Separate, Walk-In Closet
Property Info
Conditional Date: 2022-08-21T00:00:00
Inside Subdivision: 1
Type Listing: Exclusive Right
Room Info
Specialty Rooms: Bonus Room, In-Law Suite, Keeping Room, Laundry Room, Living/Dining Combination, Loft, Media Room, Office/Study, Recreation Room
Room Count: 13
Sale / Lease Info
Sold Date: 2022-09-16T00:00:00
Ratio Close Price By List Price: $0.87
Sale Rent: For Sale
Sold Type: Co-Op Sale
Sqft Info
Basement Unfinished Sq Ft: 338
Basement Finished Sq Ft: 1749
Sold Appr Above Grade Sqft: 2,793
Sold Approximate Sqft: 4,341
Sqft Range: 4000-4499
Sqft: 4,352
Tax Info
Unit Info
Utilities / Hvac
Utilities On Site: Electric, Natural Gas, Public Water, Septic, Underground Utilities
Electricity Co: Duke
Heating System: Central Electric, Electricity, Heat Pump, More than One Unit, Multizoned
Electricity: Electric company/co-op
Cool System: Central Electric, Heat Pump, Multi-Zoned
Cable Co: Spectrum
High Speed Internet: Yes
Water Co: Seneca L&W
Water Sewer: Septic Tank
Waterfront / Water
Water Frontage Ft: 106+/-
Lake: Keowee
Lake Front: Yes
Lake Features: Dock in Place with Lift, Dock-In-Place, Duke Energy by Permit
Water: Public Water
Courtesy of Melanie Fink of Fink & Assoc - Allen Tate











