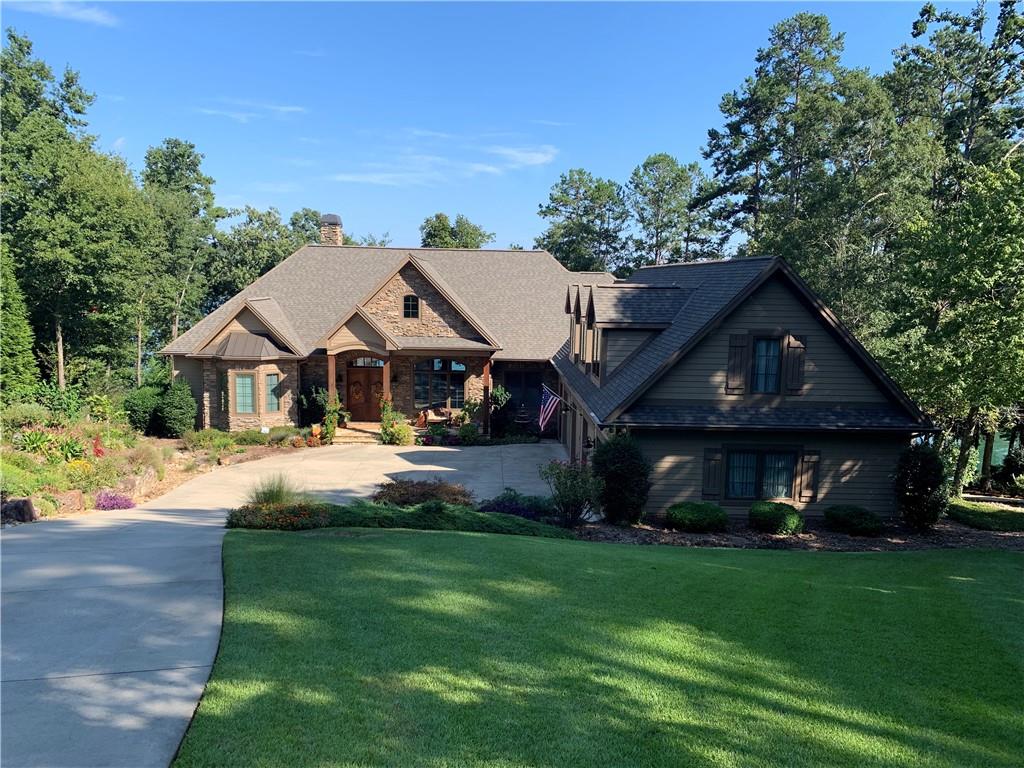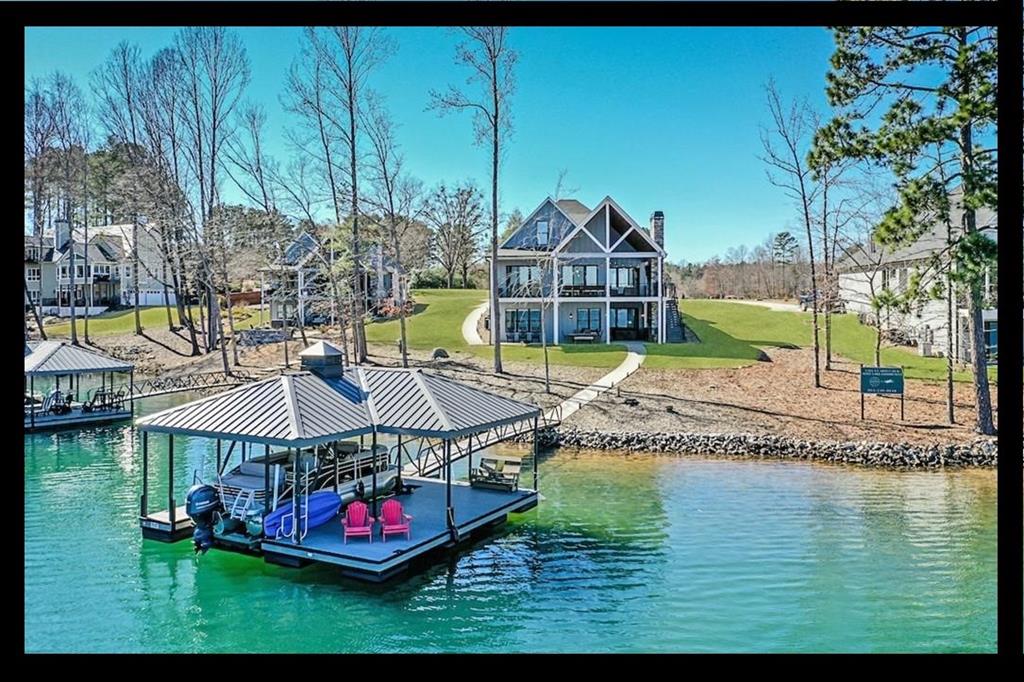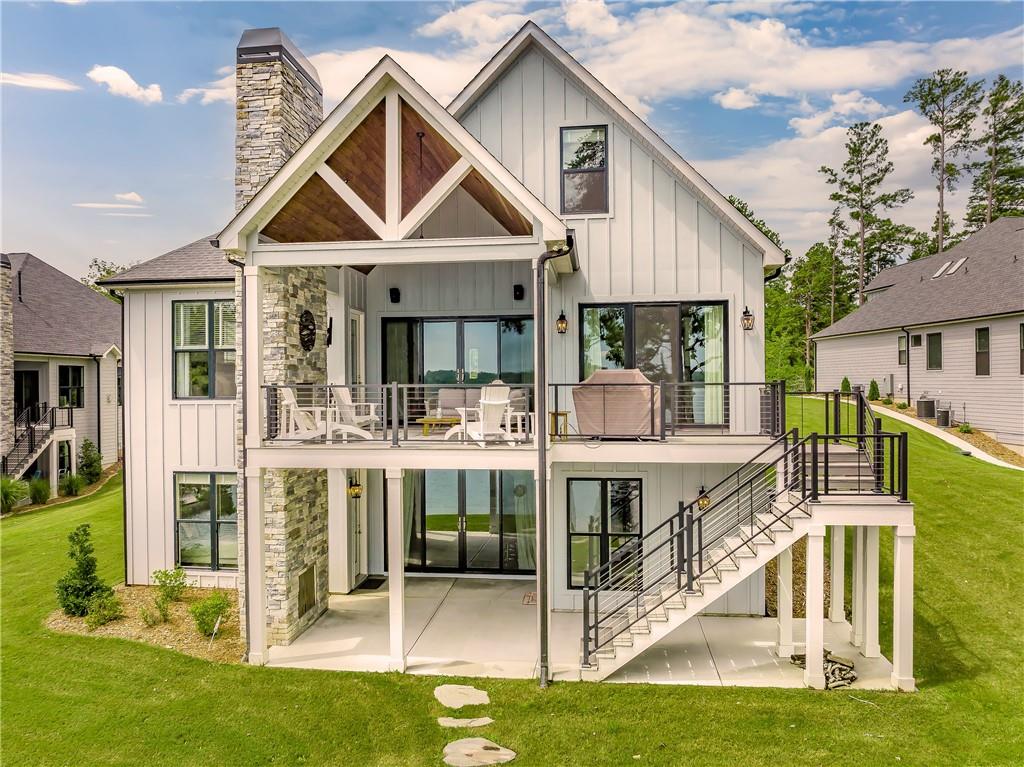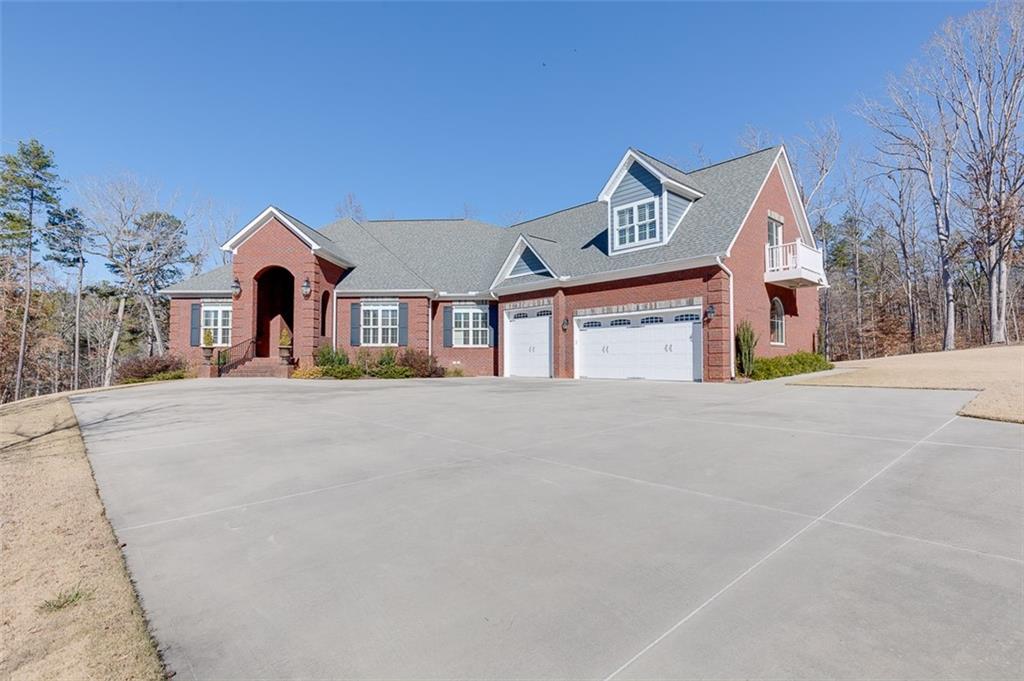116 Rollingwood Drive, Seneca, SC 29672
MLS# 20246662
Seneca, SC 29672
- 5Beds
- 4Full Baths
- 1Half Baths
- 4,500SqFt
- 2022Year Built
- 1.00Acres
- MLS# 20246662
- Residential
- Single Family
- Sold
- Approx Time on Market1 year, 4 months, 8 days
- Area204-Oconee County,sc
- CountyOconee
- SubdivisionHarbor Oaks
Overview
New Construction with covered dock on Lake Keowee. Completion date within 2 weeks! Come look!. Located in Harbor Oaks (a Crescent Community) a Private Peninsula only minutes to Seneca and Clemson.Open floor plan with wood beam accent ceiling and shiplap. The main level has three bedrooms and 2.5 baths. The lower level has two/three bedrooms and 2 full baths. Garage space on the upper level is 3 plus a workshop/toy garage. The terrace level includes a garage plus mechanical/storage room. The kitchen ceiling has wooden stained beadboard. The kitchenlayoutincludes a walk thru butlerspantry adjacent to thekitchen and laundry, garage entrance. The butlers pantryappliancesinclude a wall oven with microwave, 42"" refrigerator, coffee bar and additional sink. The main kitchen includes a 36"" high end oven with natural gas range top, custom wooden range vent and large island with sink and dishwasher. The breakfast nook is lakeside. There is lots of room for dining and entertainment and or family.A rock to the ceiling stone fireplace with natural gas accents the spacious vaulted ceiling living room. There are two additional outdoor fireplaces plus a fire pit for total year round lake enjoyment. The main level vaulted wood stained ceiling deck includes an outdoor kitchen with sink, grill, and under cabinet refrigerator. Stairsteps lead to the lake level stone patio and third stone fireplace. Main level living or two family living. The upstairs and downstairs have full kitchens and laundry rooms. The HVAC is a three zoned system. (One for the master, the guest bedrooms, and basement, with variable speed motors) Enjoy this ""smart home"", nest/ring doorbell and floodlight cameras. Spectrum internet is already in place. Pella dark framed windows, naturalgas recirculatinghot water heater, vaulted ceilings, 10 foot basement ceilings, 8 foot solid core doors throughout. The terrace level living has lots of flex space with full master and masterbath, a rec room, theatre/bunk room etc. Both lower bedrooms are lake facing. The driveway has ample parking and is paved to the back of the house around to the back side garage. There is an extra paved parking space beside the upper level garage and the path is already paved to the lake. The lake access is very easy and on a deep water cove with long range views.The house has spray foam insulation, built for easy maintenance with beautiful sparkling water views. Warm colors and beautiful lake views. House plans available.Appliance and paint colors available.
Sale Info
Listing Date: 01-07-2022
Sold Date: 05-16-2023
Aprox Days on Market:
1 Year(s), 4 month(s), 8 day(s)
Listing Sold:
11 month(s), 3 day(s) ago
Asking Price: $2,325,000
Selling Price: $2,160,000
Price Difference:
Reduced By $165,000
How Sold: $
Association Fees / Info
Hoa Fees: 600.00
Hoa: Yes
Hoa Mandatory: 1
Bathroom Info
Halfbaths: 1
Num of Baths In Basement: 2
Full Baths Main Level: 2
Fullbaths: 4
Bedroom Info
Bedrooms In Basement: 2
Num Bedrooms On Main Level: 3
Bedrooms: Five
Building Info
Style: Craftsman
Basement: Ceiling - Some 9' +, Ceilings - Smooth, Finished, Heated, Inside Entrance, Walkout
Builder: Yonah
Foundations: Basement
Age Range: Under Construction
Roof: Architectural Shingles
Num Stories: Two
Year Built: 2022
Exterior Features
Exterior Features: Driveway - Concrete, Porch-Screened
Exterior Finish: Cement Planks, Stone Veneer
Financial
How Sold: Cash
Gas Co: Fort Hill
Sold Price: $2,160,000
Transfer Fee: Unknown
Original Price: $1,850,000
Sellerpaidclosingcosts: no
Price Per Acre: $23,250
Garage / Parking
Storage Space: Garage
Garage Capacity: 4
Garage Type: Attached Garage
Garage Capacity Range: Four or More
Interior Features
Interior Features: 2-Story Foyer, Built-In Bookcases, Ceiling Fan, Ceilings-Smooth, Connection - Dishwasher, Connection - Ice Maker, Connection - Washer, Countertops-Granite, Fireplace, Fireplace-Gas Connection, Gas Logs, Laundry Room Sink, Some 9' Ceilings, Unfinished, Walk-In Closet
Appliances: Convection Oven, Cooktop - Gas, Refrigerator
Floors: Ceramic Tile, Hardwood, Luxury Vinyl Tile, Tile
Lot Info
Lot: 8
Lot Description: Trees - Hardwood, Waterfront, Underground Utilities
Acres: 1.00
Acreage Range: 1-3.99
Marina Info
Dock Features: Covered, Existing Dock
Misc
Other Rooms Info
Beds: 5
Master Suite Features: Double Sink, Full Bath, Master on Main Level, Tub - Separate, Walk-In Closet
Property Info
Conditional Date: 2022-04-02T00:00:00
Inside Subdivision: 1
Type Listing: Exclusive Right
Room Info
Specialty Rooms: Laundry Room, Media Room, Office/Study
Sale / Lease Info
Sold Date: 2023-05-16T00:00:00
Ratio Close Price By List Price: $0.93
Sale Rent: For Sale
Sold Type: Inner Office
Sqft Info
Basement Finished Sq Ft: 1800
Sold Appr Above Grade Sqft: 2,700
Sold Approximate Sqft: 4,500
Sqft Range: 4500-4999
Sqft: 4,500
Tax Info
Unit Info
Utilities / Hvac
Utilities On Site: Natural Gas, Public Water, Septic, Underground Utilities
Electricity Co: Duke Power
Heating System: Heat Pump
Electricity: Electric company/co-op
Cool System: Heat Pump
High Speed Internet: ,No,
Water Co: Seneca
Water Sewer: Septic Tank
Waterfront / Water
Lake: Keowee
Lake Front: Yes
Lake Features: Dock-In-Place
Water: Public Water
Courtesy of Delane Graham of Re/max Realty Prof Lake Keowee

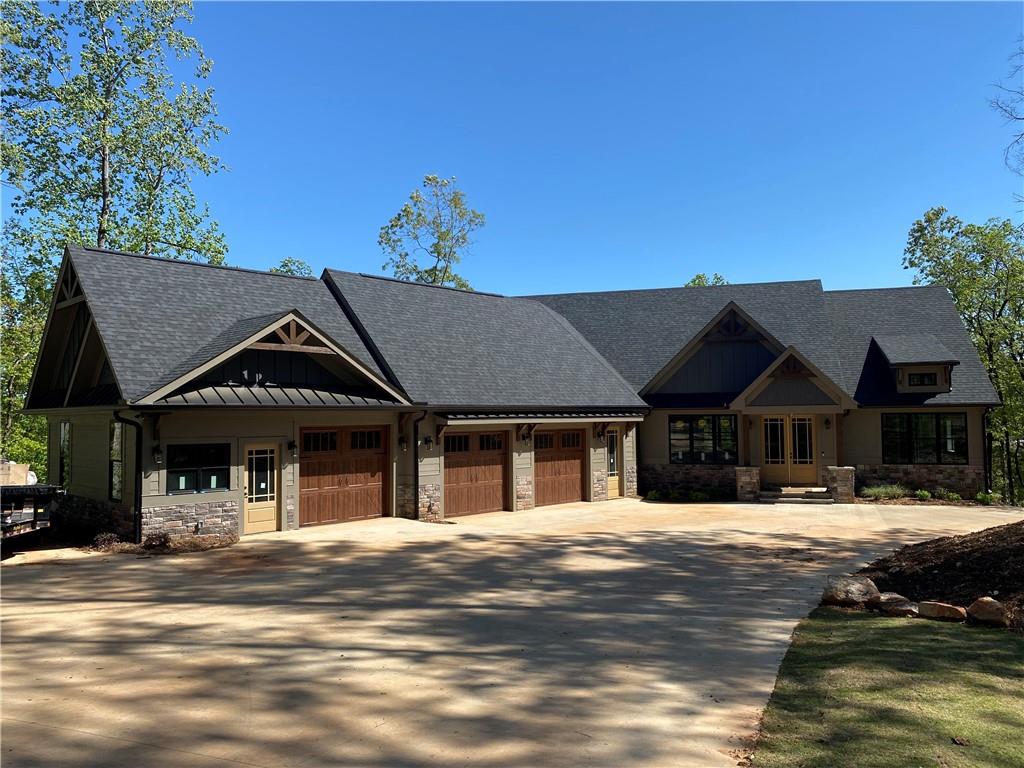
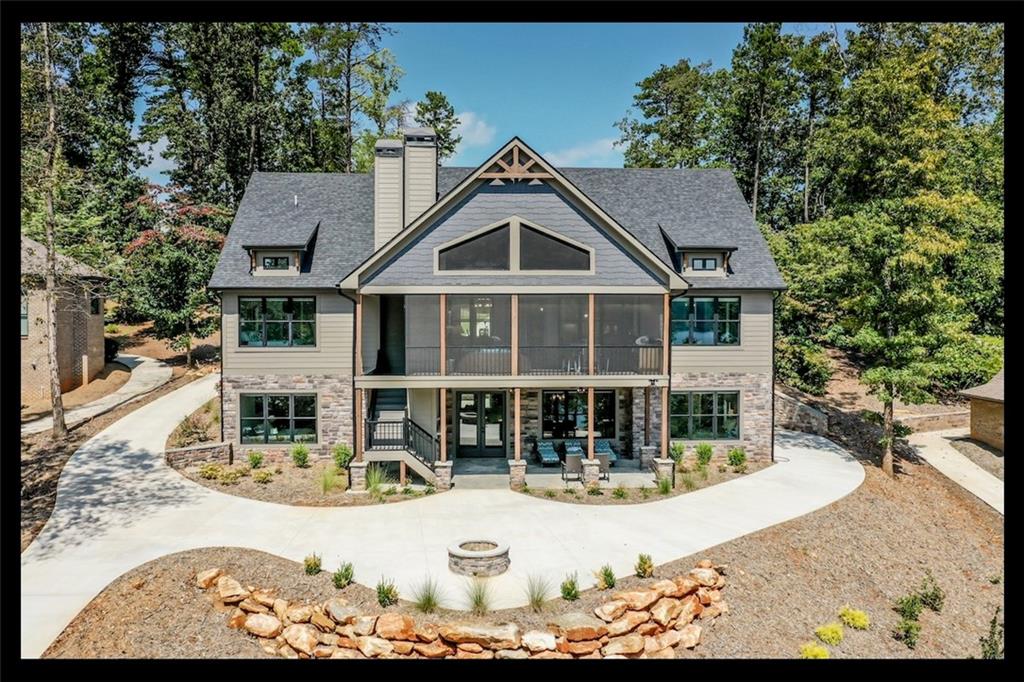
 MLS# 20266691
MLS# 20266691 