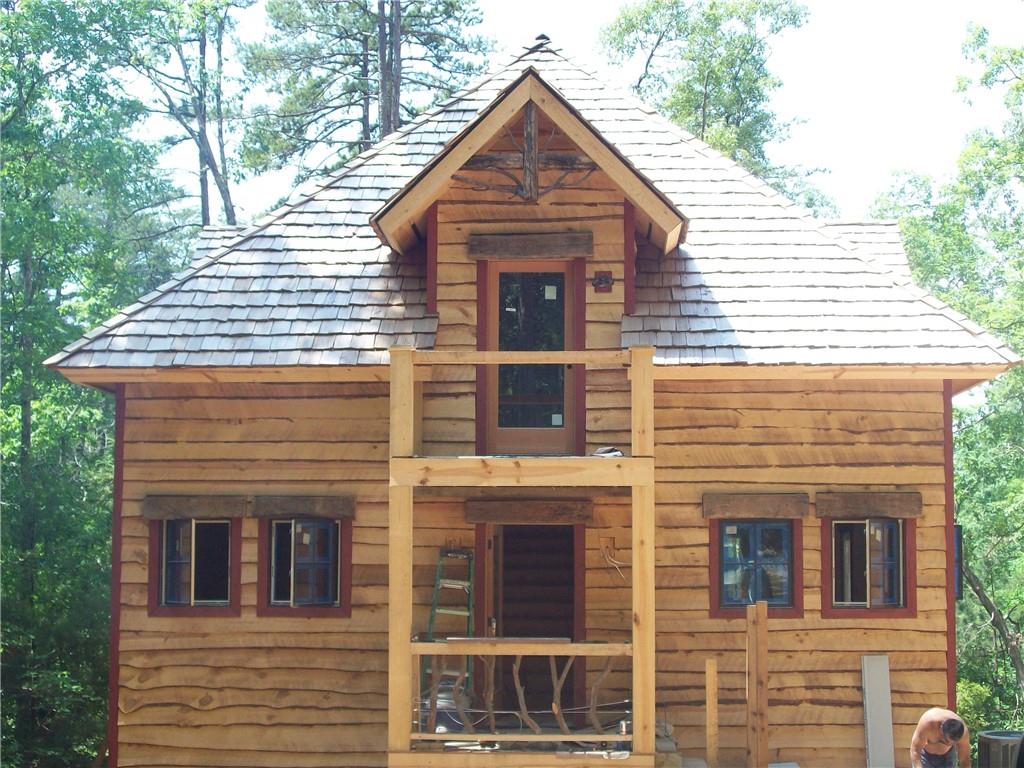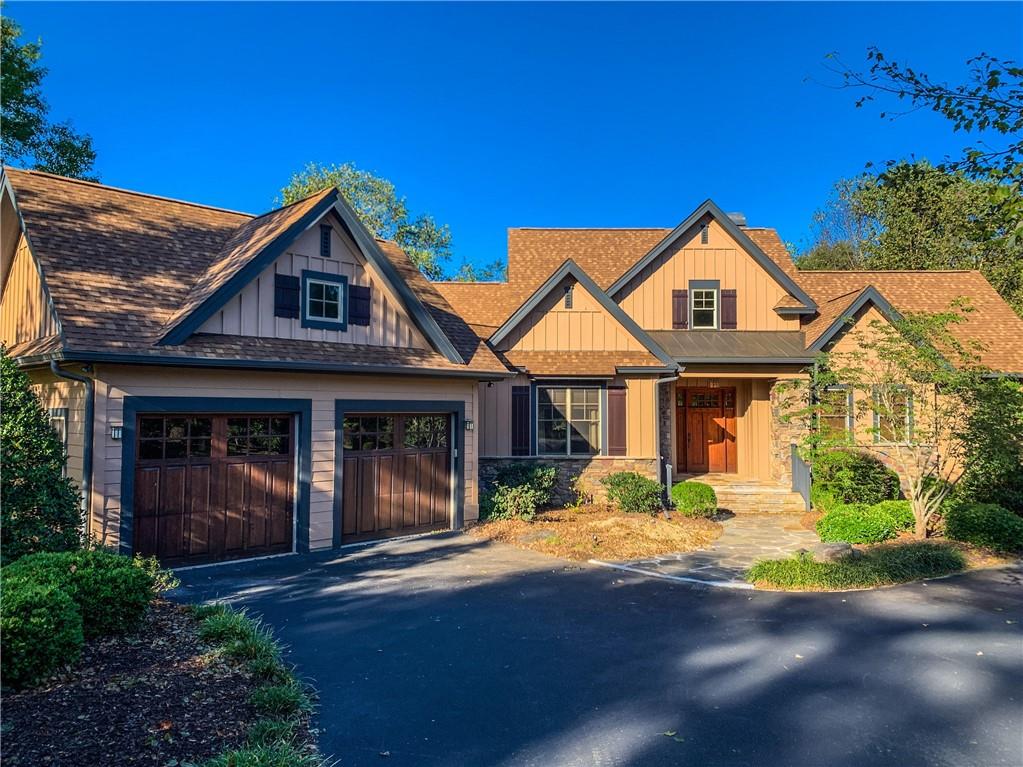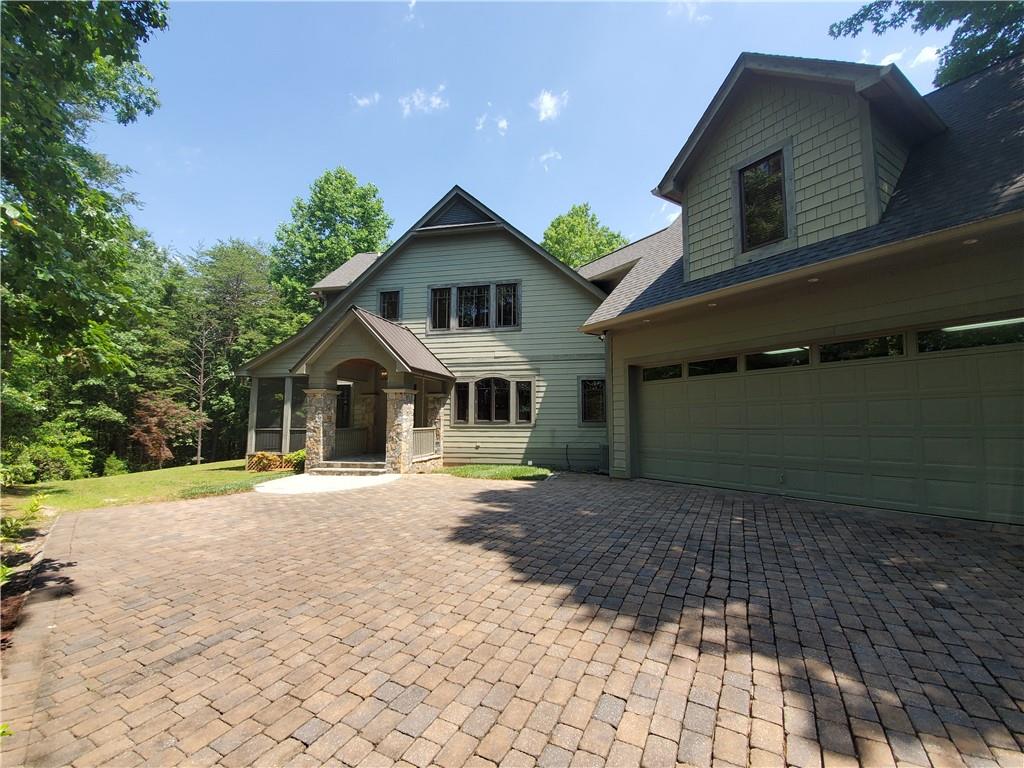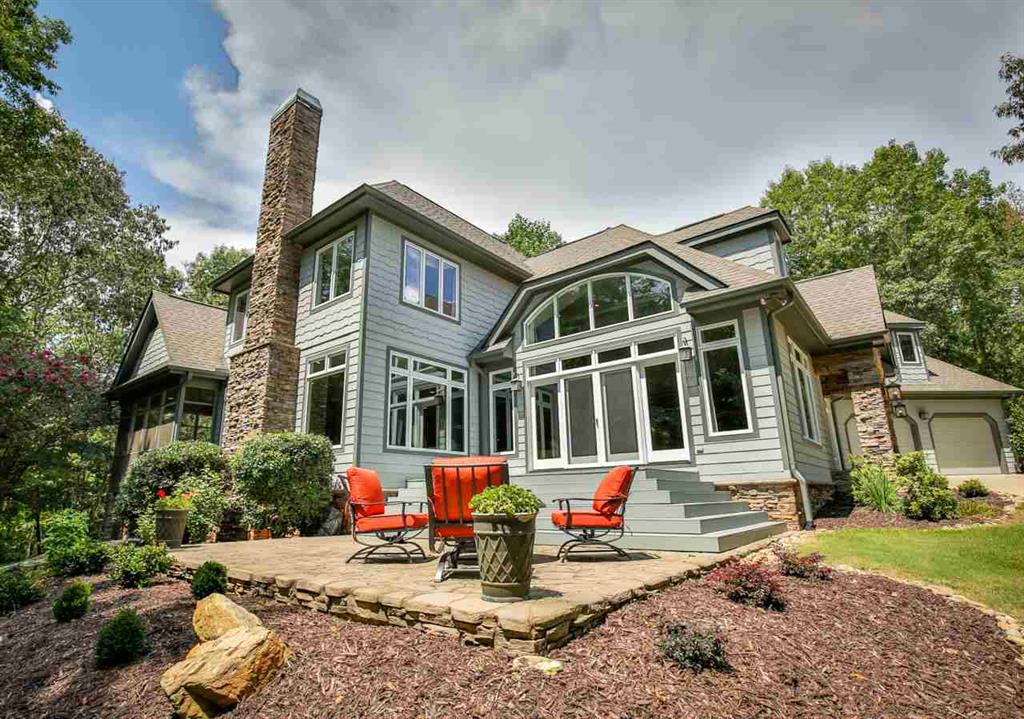115 Pond View Lane, Sunset, SC 29685
MLS# 20229045
Sunset, SC 29685
- 4Beds
- 3Full Baths
- 1Half Baths
- 2,795SqFt
- N/AYear Built
- 2.34Acres
- MLS# 20229045
- Residential
- Single Family
- Sold
- Approx Time on Market5 months, 19 days
- Area302-Pickens County,sc
- CountyPickens
- SubdivisionCedar Creek
Overview
Log home and acreage combined with lake activities equate to family fun for years to come. The next best thing to being on Golden Pond is to enjoy this 4 bedroom, 3 full and 1 half bath Southland Log home on Pond View in the Cedar Creek subdivision on North Lake Keowee. This true log home complete with wide front veranda is situated on over 2 acres. A portion of the property line runs along a pond and the deeded boat slip within just a short golf cart ride away,provides you with Lake Keowee access all day, every day. The garage is separate from the house and creates a courtyard setting with enough parking for a family reunion.The open deck, screened porch off the dining area, and veranda compliment the main level open floor plans easy entertaining and three levels of sleeping quarters accommodate a good size weekend gathering. There are 2 bedrooms and a full bath on upper level, master suite on the main and 4th bedroom and full bath on the lower level that offers direct patio and yard access. Gather in the vaulted ceiling main room around the stone fireplace in the winter months and spill out onto the screened porch and open deck the majority of the year. The spacious kitchen is open to the dining area and the screened porch beyond. Separated by a bar counter, there is ample seating at meal time. On the upper level, there is a bedroom on each side of the home, connected via a catwalk that overlooks the Great Room. In between is a full bath to be shared. Both bedrooms enjoy windows and light from the front and the rear of the home.The lower level encompasses a recreation room large enough for a pool table and space to cheer for your favorite player and place your bets! If billards are not your thing, it is perfect for a kids hang out or to spoil your week-end guests with virtually their own apartment. A second fireplace ??? A large bedroom boasts a full bath and patio and yard access. The large storage room is only limited by your imagination or need. Note: Short term rentals are allowed in this neighborhood.
Sale Info
Listing Date: 06-13-2020
Sold Date: 12-03-2020
Aprox Days on Market:
5 month(s), 19 day(s)
Listing Sold:
3 Year(s), 4 month(s), 24 day(s) ago
Asking Price: $549,900
Selling Price: $515,000
Price Difference:
Reduced By $34,900
How Sold: $
Association Fees / Info
Hoa Fees: 1040
Hoa Fee Includes: Water
Hoa: Yes
Community Amenities: Clubhouse, Gated Community, Pets Allowed, Tennis, Water Access
Hoa Mandatory: 1
Bathroom Info
Halfbaths: 1
Num of Baths In Basement: 1
Full Baths Main Level: 1
Fullbaths: 3
Bedroom Info
Bedrooms In Basement: 1
Num Bedrooms On Main Level: 1
Bedrooms: Four
Building Info
Style: Cabin
Basement: Ceiling - Some 9' +, Ceilings - Suspended, Cooled, Daylight, Finished, Full, Heated
Builder: Southland Log Homes
Foundations: Basement
Age Range: 11-20 Years
Roof: Composition Shingles
Num Stories: One and a Half
Exterior Features
Exterior Features: Deck, Driveway - Other, Grill - Gas, Insulated Windows, Porch-Front, Porch-Screened, Wood Windows
Exterior Finish: Log Home
Financial
How Sold: Cash
Sold Price: $515,000
Transfer Fee: No
Original Price: $549,900
Sellerpaidclosingcosts: 1905
Price Per Acre: $23,500
Garage / Parking
Storage Space: Basement, Garage
Garage Capacity: 2
Garage Type: Detached Garage
Garage Capacity Range: Two
Interior Features
Interior Features: Attic Stairs-Disappearing, Blinds, Cathdrl/Raised Ceilings, Ceiling Fan, Ceilings-Smooth, Connection - Washer, Countertops-Granite, Dryer Connection-Electric, Electric Garage Door, Fireplace - Multiple, Gas Logs, Smoke Detector, Walk-In Closet, Washer Connection
Appliances: Cooktop - Smooth, Dishwasher, Dryer, Microwave - Countertop, Range/Oven-Electric, Refrigerator, Washer, Water Heater - Electric
Floors: Hardwood, Wood
Lot Info
Lot: 76
Lot Description: Trees - Hardwood, Trees - Mixed, Gentle Slope, Private Lake, Shade Trees, Underground Utilities, Water Access, Water View, Wooded
Acres: 2.34
Acreage Range: 1-3.99
Marina Info
Dock Features: Existing Dock
Misc
Other Rooms Info
Beds: 4
Master Suite Features: Full Bath, Master on Main Level, Tub - Separate
Property Info
Conditional Date: 2020-11-09T00:00:00
Inside Subdivision: 1
Type Listing: Exclusive Agency
Room Info
Specialty Rooms: Laundry Room, Recreation Room
Room Count: 7
Sale / Lease Info
Sold Date: 2020-12-03T00:00:00
Ratio Close Price By List Price: $0.94
Sale Rent: For Sale
Sold Type: Inner Office
Sqft Info
Basement Unfinished Sq Ft: 292
Basement Finished Sq Ft: 877
Sold Appr Above Grade Sqft: 2,000
Sold Approximate Sqft: 2,795
Sqft Range: 3000-3249
Sqft: 2,795
Tax Info
Tax Year: 2019
County Taxes: 4,423
Tax Rate: 4%
Unit Info
Utilities / Hvac
Utilities On Site: Electric, Propane Gas, Septic
Electricity Co: Duke Power
Heating System: Electricity
Electricity: Electric company/co-op
Cool System: Central Electric
Cable Co: Direct TV
High Speed Internet: Yes
Water Co: Six Mile
Water Sewer: Septic Tank
Waterfront / Water
Lake: Keowee
Lake Front: No
Lake Features: Community Slip, Deeded Slip
Water: Public Water
Courtesy of Luxury Lake Living Team of Kw Luxury Lake Living

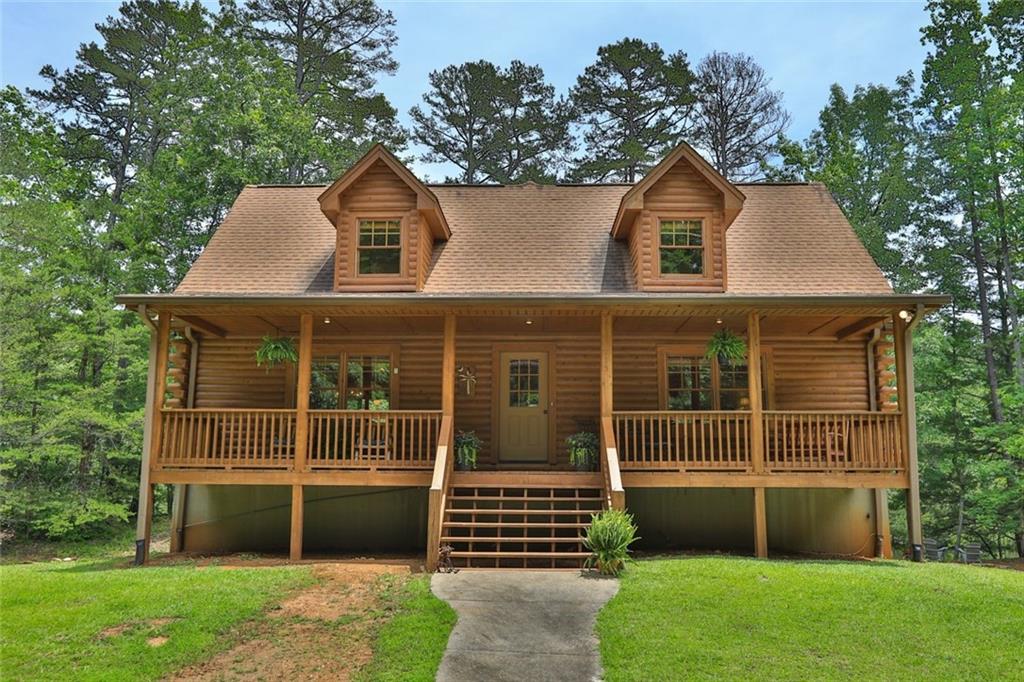
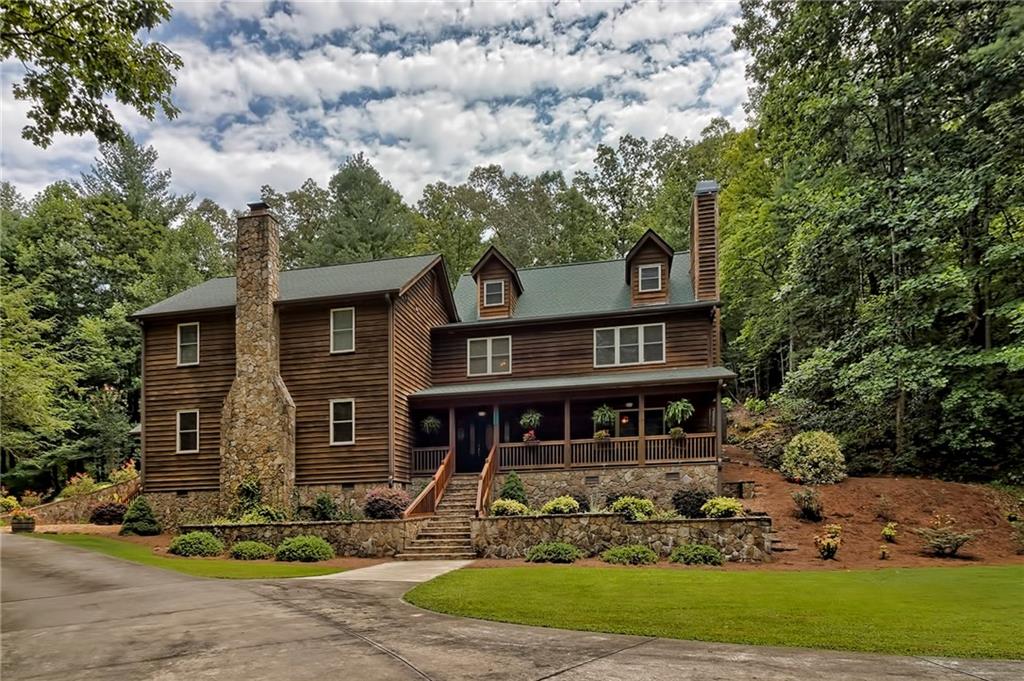
 MLS# 20231250
MLS# 20231250 