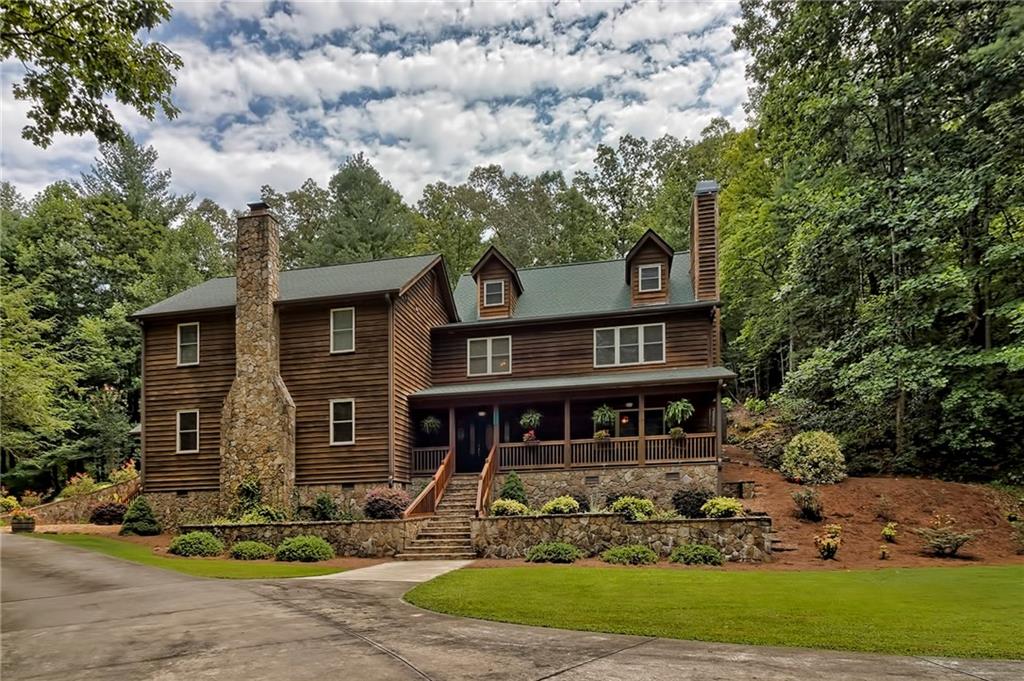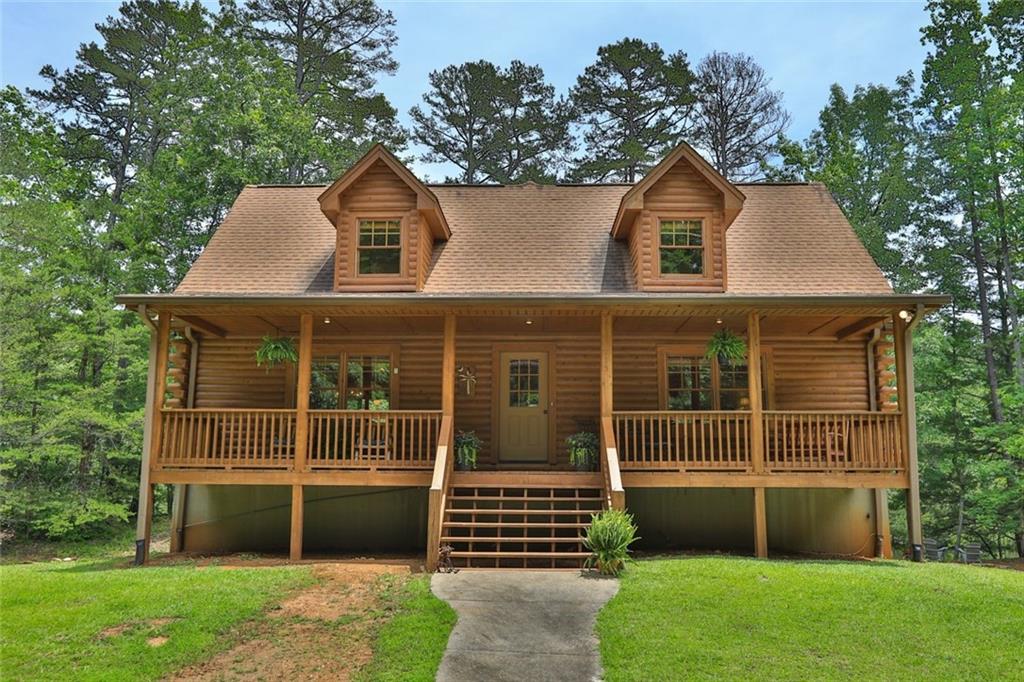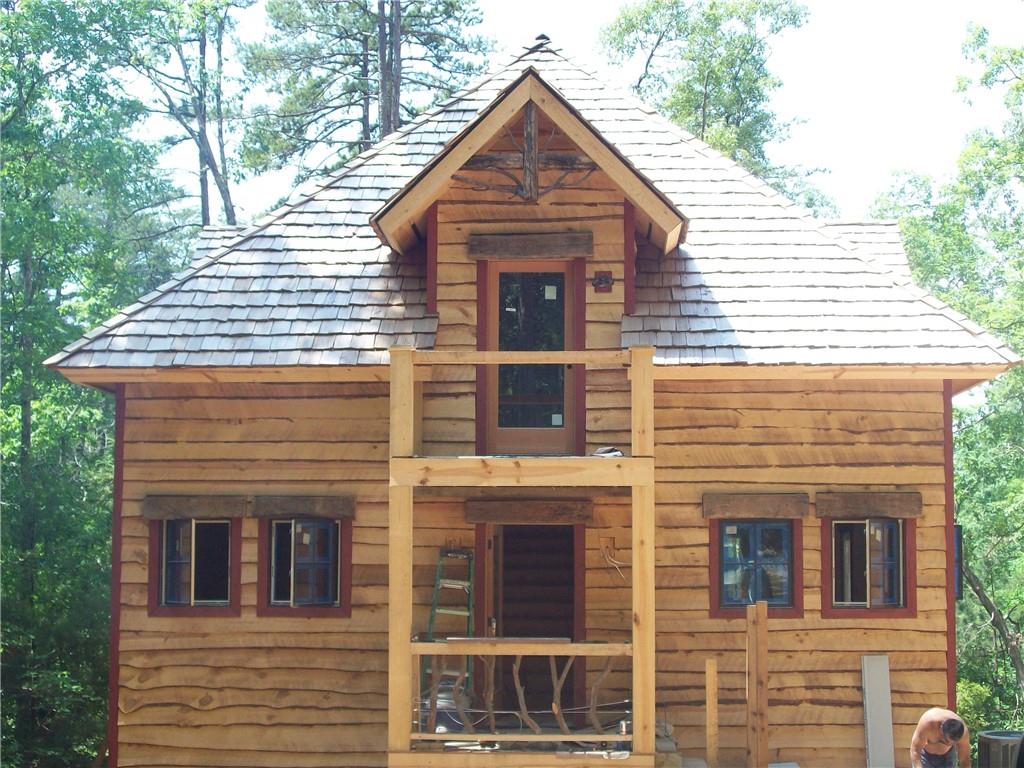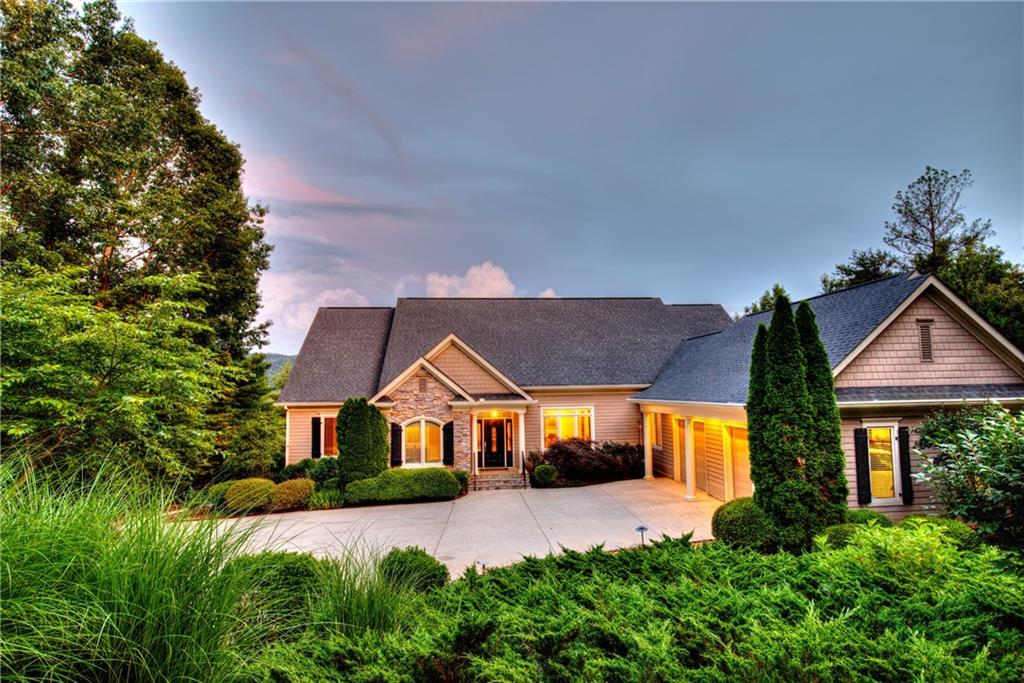523 Ginseng Drive UNIT Cliffs Vineyards W53, Sunset, SC 29685
MLS# 20185606
Sunset, SC 29685
- 4Beds
- 3Full Baths
- 1Half Baths
- 3,800SqFt
- 2001Year Built
- 1.31Acres
- MLS# 20185606
- Residential
- Single Family
- Sold
- Approx Time on Market7 months, 14 days
- Area301-Pickens County,sc
- CountyPickens
- SubdivisionCliffs At Keowee Vineyards
Overview
This is truly a steal of a deal. Private setting, lake views & open plan perfect for entertaining are just afew highlights of this Cliffs at Keowee Vineyards home. Why build when a home like this is available for less than what you could possibly build it for?? The freshly painted interior highlights the well maintained aspect of this home. Light, open, easy flow floor plan. Vaulted ceilings in the Living Room are complimented by stone pillars that define the space as you move through to the kitchen/family room combination lined with windows and anchored by a stone fireplace. A screened porch with flagstone floor is just off the Family Room, providing additional entertainment space and is prefect for al fresco dining. A large granite top island separates the kitchen work space from the Family Room but never leaves the cook out of the action. A conveniently located wet bar at one end of the Living Room allows the host to serve libations out of the flow of traffic. The master suite opens to the screened porch via a set of French Doors and creates a garden effect. The trey ceiling in the master features soft lighting and compliment to ambience. Careful planning is evident with a master that offers access from the large walk in closet to the laundry. Don't overlook the den off the foyer boasting pocket doors, a wall of built ins and inviting windows that provide wonderful natural light. A retreat for watching your favorite movie or just reading the paper. The upper level encompasses surprising space. Three bedrooms, two full baths, media room and children's retreat (bonus room) make this perfect for visiting family or friends. Outside there is ample deck and patio for entertaining, all facing the lake views. Part of the 1.3 acre homesite offers a very private side yard configured for a hot tub or small pool, including power for same. The oversized two car garage has a finished floor, and a storage room. Plenty of room for lake, hiking and riding toys!
Sale Info
Listing Date: 03-12-2017
Sold Date: 10-27-2017
Aprox Days on Market:
7 month(s), 14 day(s)
Listing Sold:
6 Year(s), 6 month(s), 14 day(s) ago
Asking Price: $575,000
Selling Price: $550,000
Price Difference:
Reduced By $25,000
How Sold: $
Association Fees / Info
Hoa Fees: 1350
Hoa Fee Includes: Common Utilities, Security
Hoa: Yes
Community Amenities: Boat Ramp, Clubhouse, Common Area, Dock, Fitness Facilities, Gate Staffed, Gated Community, Golf Course, Groundskeeper, Patrolled, Pets Allowed, Playground, Pool, Sauna/Cabana, Stables, Storage, Tennis
Hoa Mandatory: 1
Bathroom Info
Halfbaths: 1
Full Baths Main Level: 1
Fullbaths: 3
Bedroom Info
Num Bedrooms On Main Level: 1
Bedrooms: Four
Building Info
Style: Contemporary, Other - See Remarks, Traditional
Basement: No/Not Applicable
Builder: Bergeron
Foundations: Crawl Space
Age Range: 11-20 Years
Roof: Architectural Shingles
Num Stories: Two
Year Built: 2001
Exterior Features
Exterior Features: Deck, Driveway - Concrete, Glass Door, Porch-Front, Porch-Screened, Underground Irrigation
Exterior Finish: Cement Planks, Stone
Financial
How Sold: Cash
Sold Price: $550,000
Transfer Fee: No
Original Price: $549,900
Garage / Parking
Storage Space: Garage
Garage Capacity: 2
Garage Type: Attached Garage
Garage Capacity Range: Two
Interior Features
Interior Features: Alarm System-Owned, Blinds, Built-In Bookcases, Cable TV Available, Cathdrl/Raised Ceilings, Ceiling Fan, Ceilings-Smooth, Central Vacuum, Countertops-Granite, Electric Garage Door, Fireplace, French Doors, Glass Door, Plantation Shutters, Smoke Detector, Some 9' Ceilings, Tray Ceilings, Walk-In Closet, Walk-In Shower, Wet Bar
Appliances: Dishwasher, Disposal
Floors: Carpet, Ceramic Tile, Hardwood, Stone
Lot Info
Lot: CKV-W53
Lot Description: Mountain View, Underground Utilities, Water View
Acres: 1.31
Acreage Range: 1-3.99
Marina Info
Misc
Other Rooms Info
Beds: 4
Master Suite Features: Double Sink, Full Bath, Master on Main Level, Shower Only, Walk-In Closet
Property Info
Inside Subdivision: 1
Type Listing: Exclusive Right
Room Info
Specialty Rooms: Bonus Room, Breakfast Area, Keeping Room, Laundry Room, Loft, Media Room, Office/Study
Room Count: 9
Sale / Lease Info
Sold Date: 2017-10-27T00:00:00
Ratio Close Price By List Price: $0.96
Sale Rent: For Sale
Sold Type: Co-Op Sale
Sqft Info
Basement Finished Sq Ft: N/A
Sold Appr Above Grade Sqft: 3,800
Sold Approximate Sqft: 3,800
Sqft Range: 3750-3999
Sqft: 3,800
Tax Info
Tax Rate: 4%
Unit Info
Unit: Cliffs Vineyards W53
Utilities / Hvac
Utilities On Site: Cable, Electric, Public Water, Septic, Telephone
Electricity Co: Duke
Heating System: Heat Pump, Multizoned
Cool System: Heat Pump, Multi-Zoned
Cable Co: AT&T
High Speed Internet: Yes
Water Co: Six Mile
Water Sewer: Septic Tank
Waterfront / Water
Lake: Keowee
Lake Front: Interior Lot
Lake Features: Other - See Remarks
Water: Public Water
Courtesy of Luxury Lake Living Team of Kw Luxury Lake Living

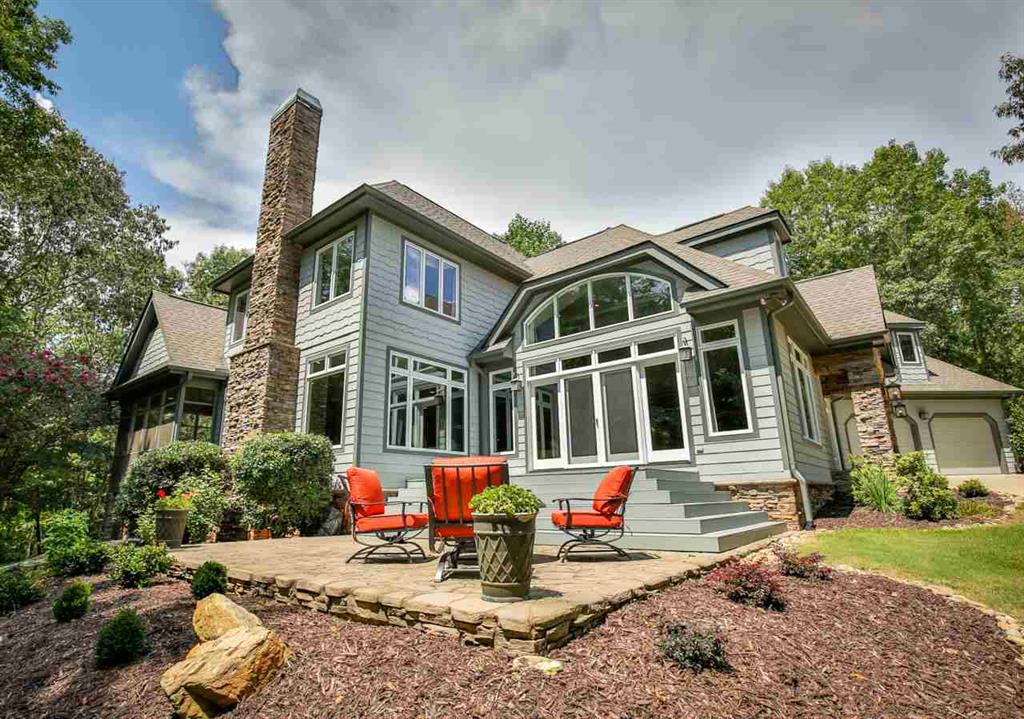
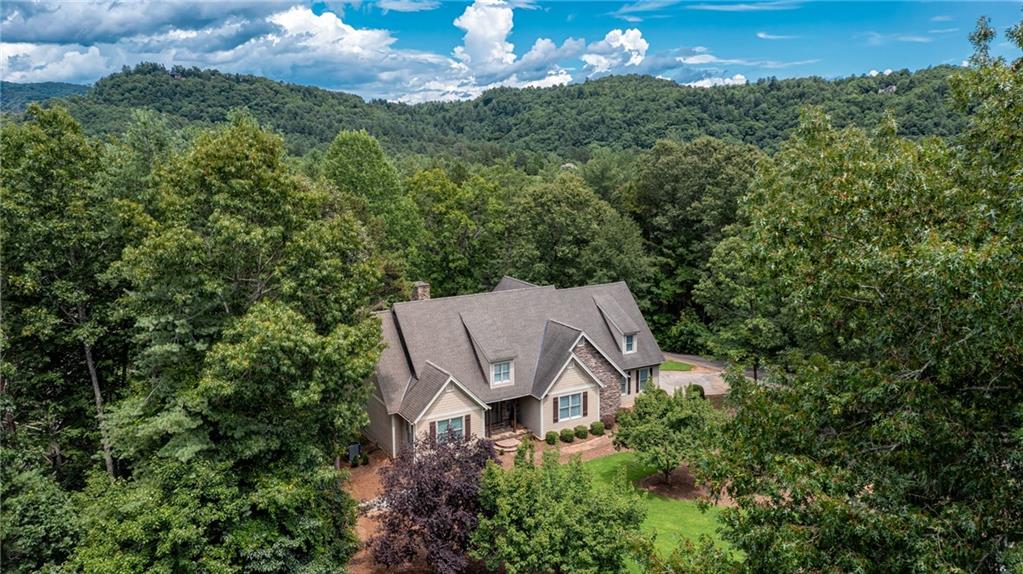
 MLS# 20240972
MLS# 20240972 