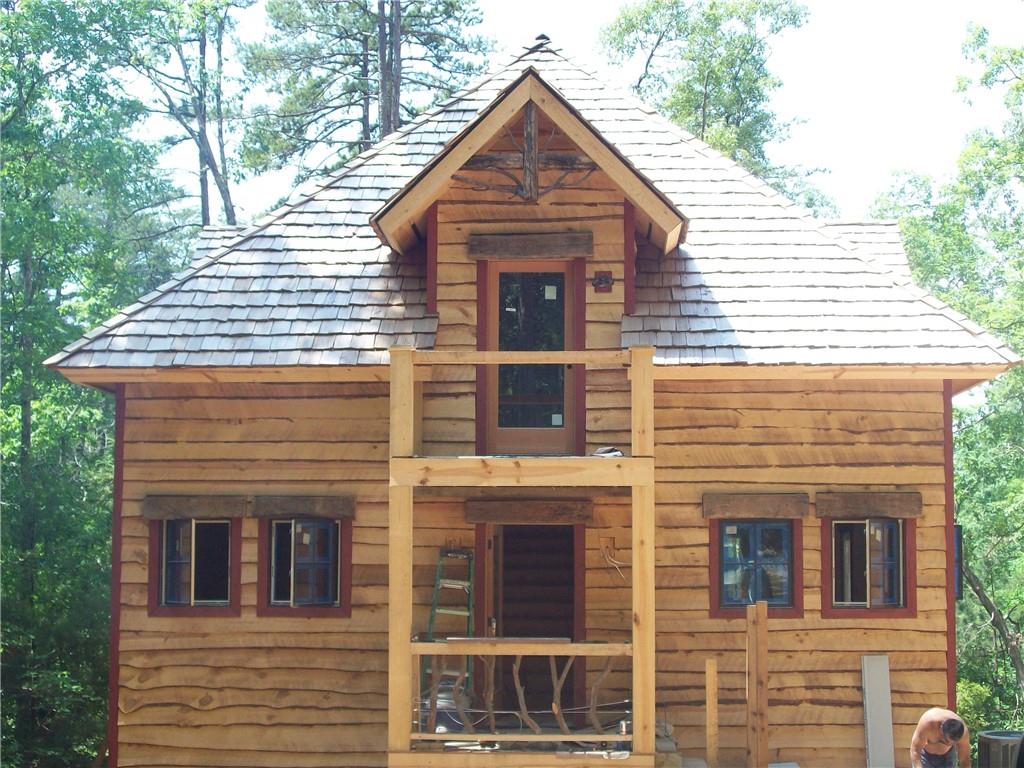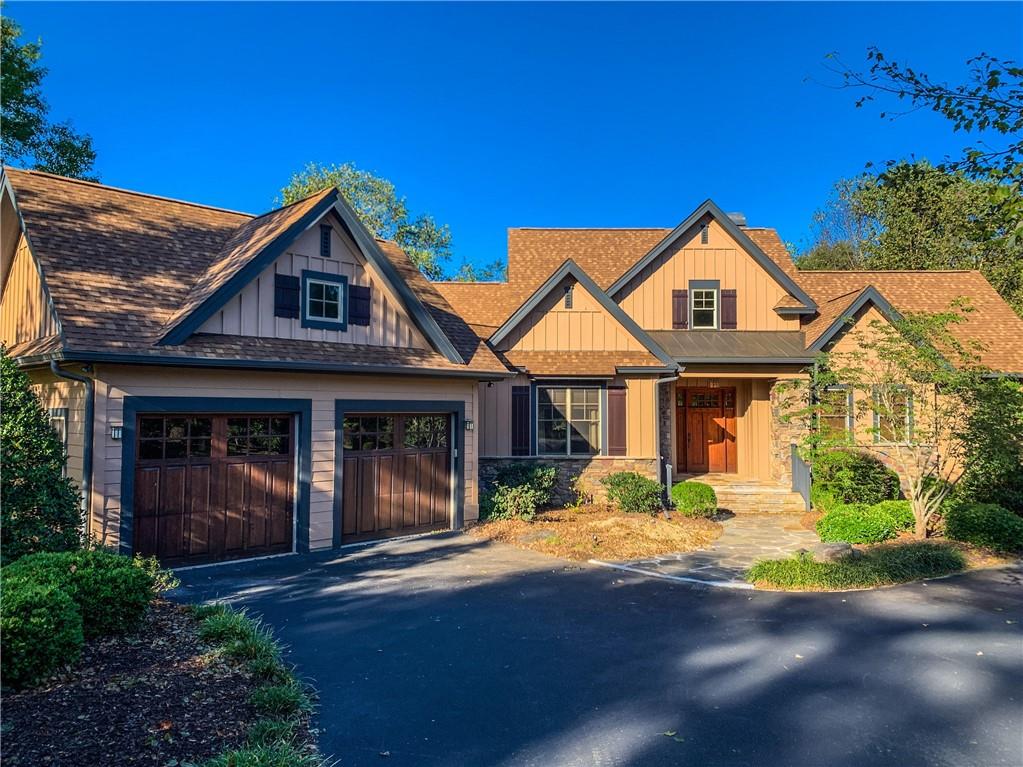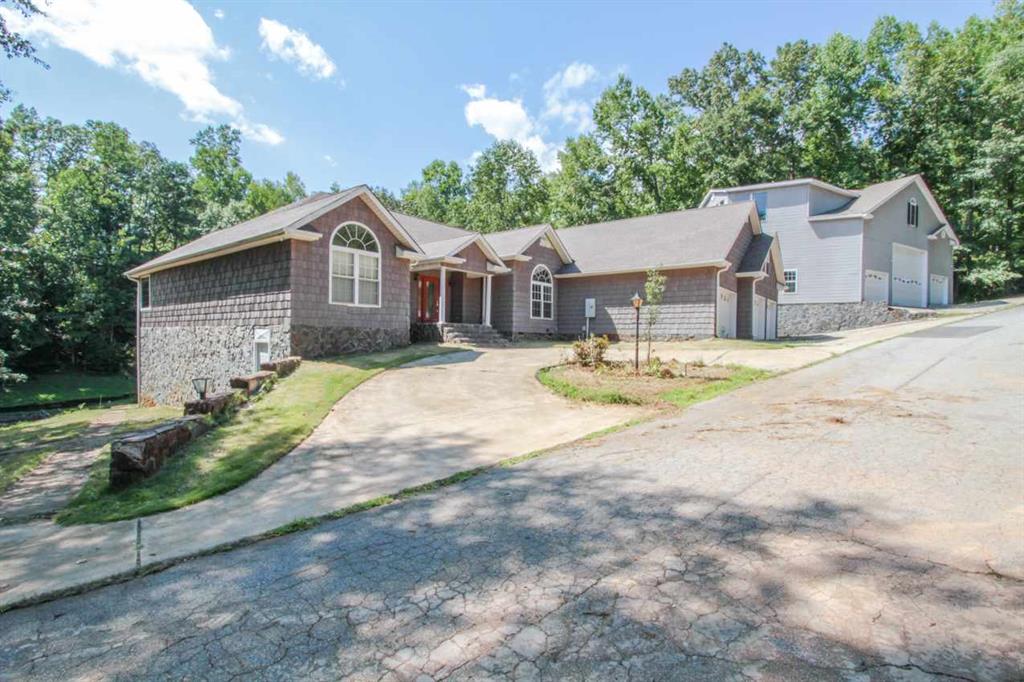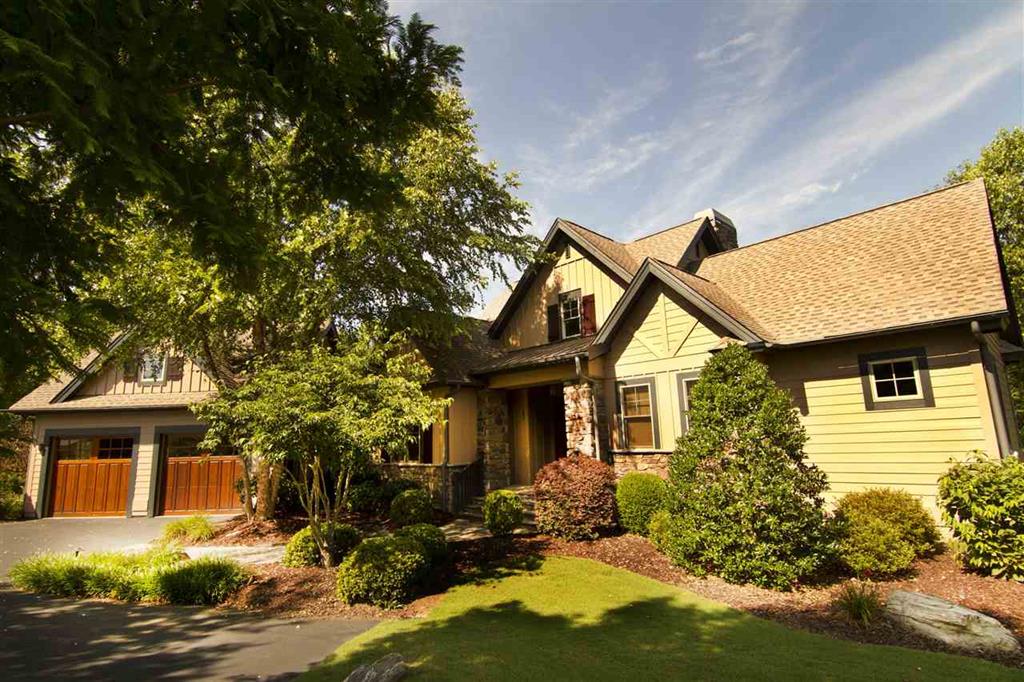101 Ginseng Drive, Sunset, SC 29685
MLS# 20217338
Sunset, SC 29685
- 4Beds
- 3Full Baths
- 1Half Baths
- 3,965SqFt
- 2004Year Built
- 1.14Acres
- MLS# 20217338
- Residential
- Single Family
- Sold
- Approx Time on Market3 months,
- Area301-Pickens County,sc
- CountyPickens
- SubdivisionCliffs At Keowee Vineyards
Overview
Come explore this excellent value in The Cliffs at Keowee Vineyards. Located within walking distance of the Vineyards Clubhouse and just a short drive to the fitness center, tennis courts and marina, convenience is not forfeited for value & privacy. A lodge style Great Room is the center of the home and flows easily to the covered and screened porches. It captures the essence of mountain and lake style yet offering plenty of light. Heart pine flooring, paneled walls and wood ceiling compliment the two-story stone fireplace. The owners wing occupies one side of the home with its spacious bedroom, large bath and plenty of storage space. What is technically a fourth bedroom has always been used as an office and as such rounds out the owners wing reference.The front door is rarely used given the casual entertaining style at the lake. Accepting that, the owners recently added an impressive entry porch to greet guests where they insisted on entering the home from the driveway. They wish they had done that YEARS ago! Rooms are large with wide openings leading from one to another. The flow works superbly for entertaining. French doors lead to the screened porch for extra dining and a second set leads from the Great Room to the covered deck with its vaulted wood ceiling, almost doubling the gathering space. The well sized deck and screened porch provide plenty of outdoor living space that extends to a grassy yard when corn hole or horseshoes is mentioned.The bright kitchen features windows overlooking the courtyard, two full refrigerator/freezer units, a dishwasher plus additional dishwasher drawer, prep sink in the island, pot filler, under cabinet lighting and an island that comfortably seats two for dinner while offering service space for a crowd. Kitchen cabinets are both attractive and practical with sections built to look more like furniture. The main staircase is dedicated to a loft area over the Great Room and second master suite. The stairway and loft are lined with horizontal shiplap that adds an inviting texture to the space. The bedroom was designed to require little furniture with wonderful built-in drawers, including a cabinet above for the TV with a slide out swivel option for viewing from anywhere in the room. The bath has two separate vanities, heart pine floors and a walk in tile shower. Privacy is assured as this is not accessible from other areas of the home. A secondary staircase is dedicated to a guest suite that would easily accommodate a family or work as a bunk/play room. Owners prefer to offer the home at a great price and let buyers determine what changes make it perfect to suit their taste. There are bound to be select changes the next owner will want but theyd most likely be limited landscape and cosmetic/color changes in this home given its desirable layout, wonderful appliances and well-appointed bathrooms.Some amenities are available only via membership. With the purchase of a membership you are entitled to access to a similar level of amenities at SIX additional communities, two of which are within 20 minutes of this property.
Sale Info
Listing Date: 07-03-2019
Sold Date: 10-04-2019
Aprox Days on Market:
3 month(s), 0 day(s)
Listing Sold:
4 Year(s), 7 month(s), 7 day(s) ago
Asking Price: $543,000
Selling Price: $543,000
Price Difference:
Same as list price
How Sold: $
Association Fees / Info
Hoa Fees: 1650
Hoa Fee Includes: Other - See Remarks, Security
Hoa: Yes
Community Amenities: Boat Ramp, Clubhouse, Common Area, Fitness Facilities, Gate Staffed, Gated Community, Golf Course, Patrolled, Pets Allowed, Playground, Pool, Stables, Tennis, Walking Trail, Water Access
Hoa Mandatory: 1
Bathroom Info
Halfbaths: 1
Full Baths Main Level: 1
Fullbaths: 3
Bedroom Info
Num Bedrooms On Main Level: 2
Bedrooms: Four
Building Info
Style: Other - See Remarks
Basement: No/Not Applicable
Foundations: Crawl Space
Age Range: 11-20 Years
Roof: Architectural Shingles
Num Stories: One and a Half
Year Built: 2004
Exterior Features
Exterior Features: Driveway - Other, Porch-Front, Porch-Other, Porch-Screened
Exterior Finish: Cement Planks, Stone
Financial
How Sold: Conventional
Gas Co: Propane
Sold Price: $543,000
Transfer Fee: No
Original Price: $543,000
Price Per Acre: $47,631
Garage / Parking
Storage Space: Garage
Garage Capacity: 2
Garage Type: Attached Garage
Garage Capacity Range: Two
Interior Features
Interior Features: 2-Story Foyer, Blinds, Cable TV Available, Cathdrl/Raised Ceilings, Ceiling Fan, Ceilings-Smooth, Countertops-Other, Electric Garage Door, Fireplace, French Doors, Garden Tub, Gas Logs, Laundry Room Sink, Tray Ceilings, Walk-In Closet, Walk-In Shower
Appliances: Dishwasher, Disposal, Dryer, Microwave - Built in, Range/Oven-Electric, Refrigerator, Washer, Water Heater - Electric
Floors: Carpet, Ceramic Tile, Pine
Lot Info
Lot: West
Lot Description: Corner, Trees - Mixed
Acres: 1.14
Acreage Range: 1-3.99
Marina Info
Misc
Other Rooms Info
Beds: 4
Master Suite Features: Double Sink, Full Bath, Master - Multiple, Master on Main Level, Master on Second Level, Shower - Separate, Tub - Garden, Tub - Jetted, Tub - Separate, Walk-In Closet
Property Info
Conditional Date: 2019-08-14T00:00:00
Inside Subdivision: 1
Type Listing: Exclusive Right
Room Info
Specialty Rooms: Laundry Room, Loft, Office/Study
Room Count: 8
Sale / Lease Info
Sold Date: 2019-10-04T00:00:00
Ratio Close Price By List Price: $1
Sale Rent: For Sale
Sold Type: Inner Office
Sqft Info
Basement Finished Sq Ft: N/A
Sold Appr Above Grade Sqft: 3,965
Sold Approximate Sqft: 3,965
Sqft Range: 3750-3999
Sqft: 3,965
Tax Info
Tax Year: 2018
County Taxes: 3909.88
Tax Rate: 4%
Unit Info
Utilities / Hvac
Utilities On Site: Cable, Electric, Propane Gas, Public Water, Septic, Telephone
Electricity Co: Duke
Heating System: Heat Pump, More than One Unit, Multizoned
Electricity: Electric company/co-op
Cool System: Heat Pump, Multi-Zoned
Cable Co: AT&T
High Speed Internet: Yes
Water Co: six Mile
Water Sewer: Septic Tank
Waterfront / Water
Water Frontage Ft: N/A
Lake: Keowee
Lake Front: No
Lake Features: Community Boat Ramp
Water: Public Water
Courtesy of Luxury Lake Living Team of Kw Luxury Lake Living

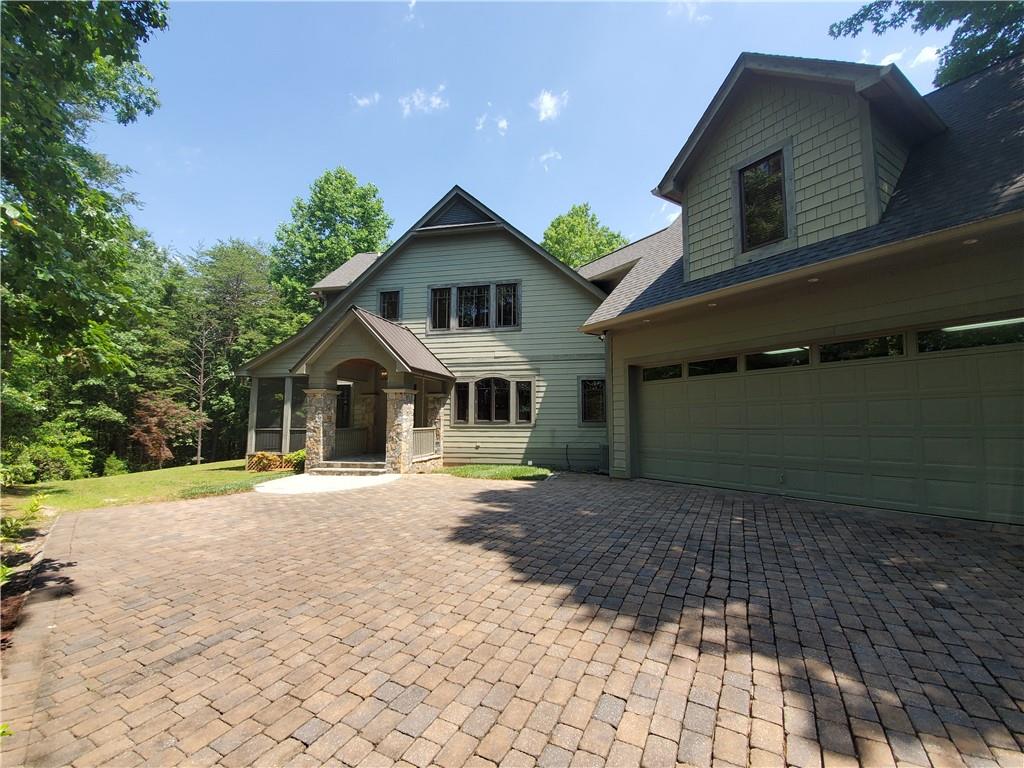
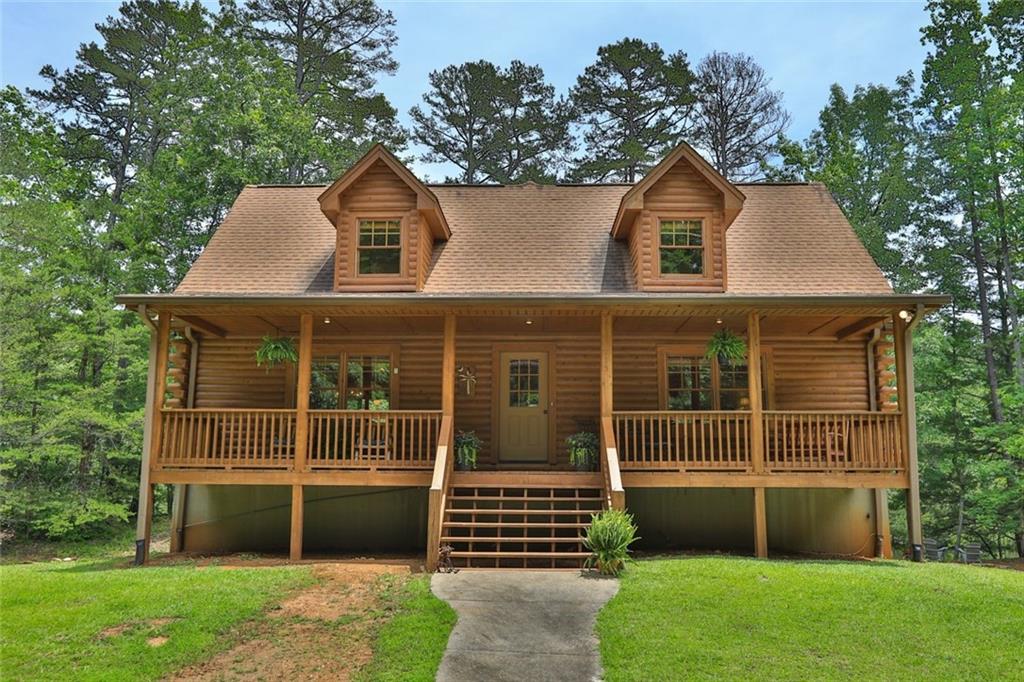
 MLS# 20229045
MLS# 20229045 