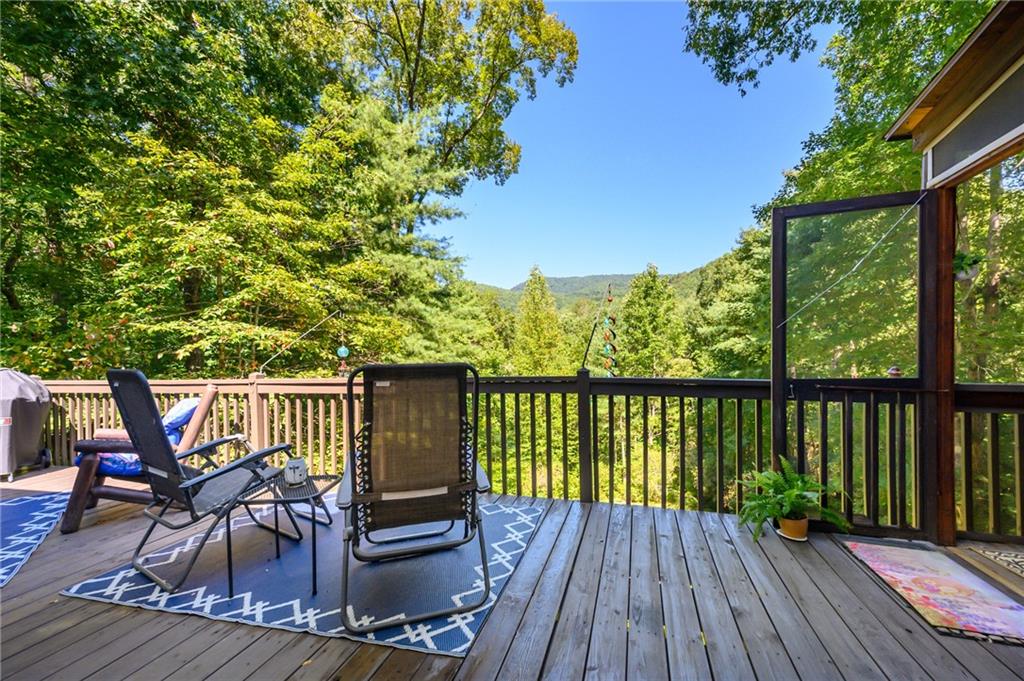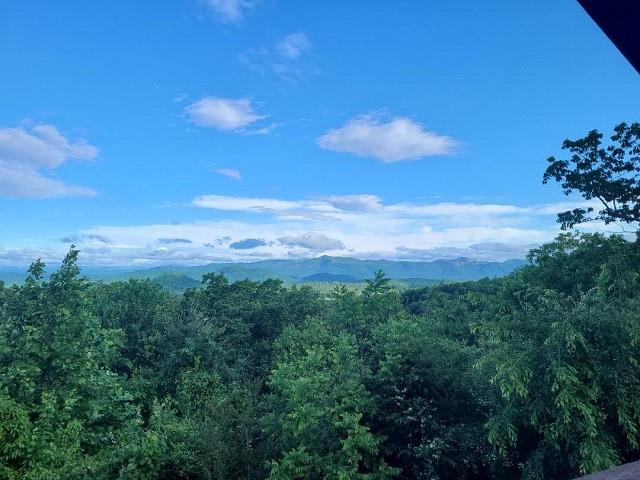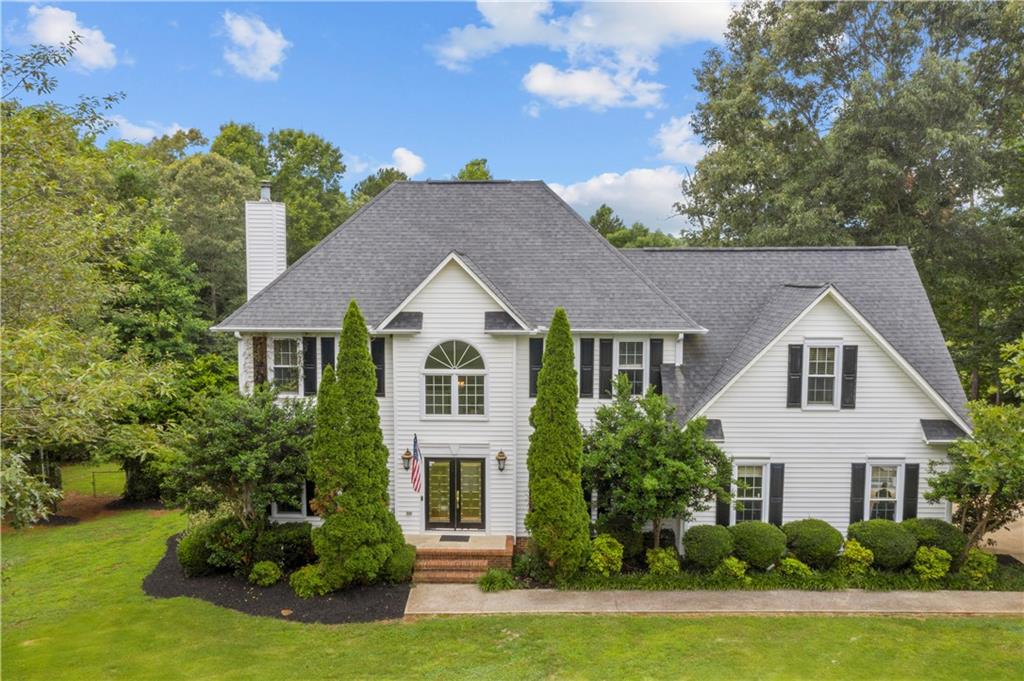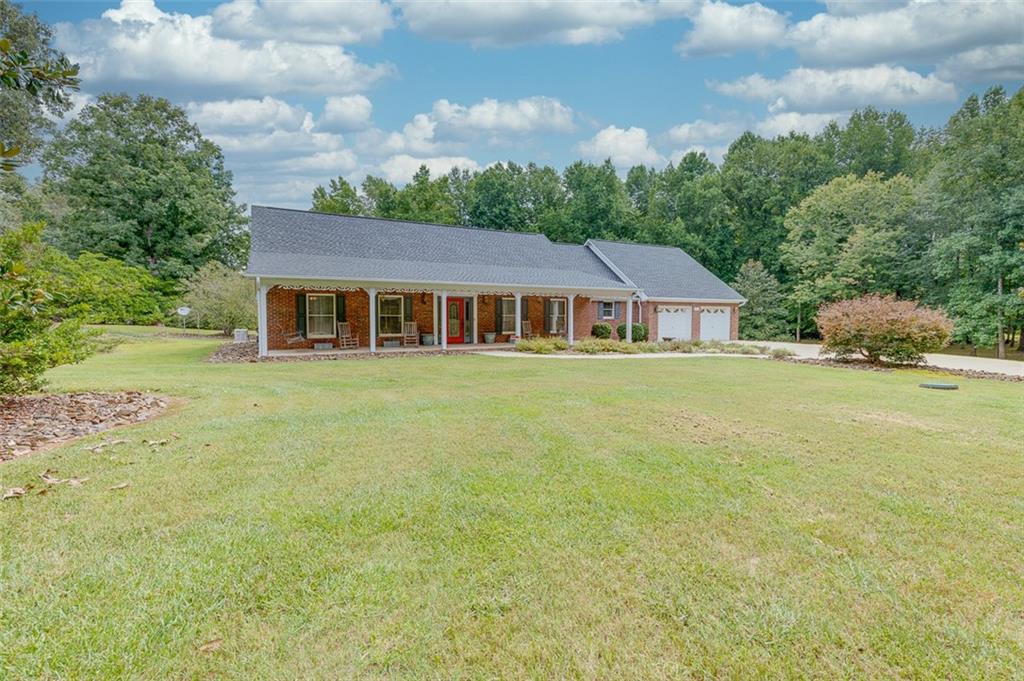113 Crooked Lane, Pickens, SC 29671
MLS# 20220893
Pickens, SC 29671
- 3Beds
- 3Full Baths
- 1Half Baths
- 2,750SqFt
- 2007Year Built
- 10.80Acres
- MLS# 20220893
- Residential
- Single Family
- Sold
- Approx Time on Market5 months, 14 days
- Area301-Pickens County,sc
- CountyPickens
- SubdivisionLaurel Ridge
Overview
2 or 3 Br Craftsman Style with Breathtaking Mountain Views, 11 Acres of Privacy, Plus Barn with ApartmentThis house was designed to look like a 1920's Craftsman Style bungalow. True to the quality found in a classic Craftsman, it features exterior stone work created by a local artisan, custom millwork and cabinets, a handcrafted walnut fireplace mantle and island, five panel solid wood doors, solid brass hardware and fixtures, leaded and stained glass accents and hardwood and ceramic tile floors.On the main level, an open concept floor plan contains the kitchen, breakfast and family rooms which opens through French doors onto a covered porch. This is the heart of the home where a central island quickly becomes your family and friends favorite spot to gather. Perfect for entertaining, memorable meals are easily prepared in the well-planned kitchen which accommodates multiple cooks. A choice of three dining areas provides for everything from a quick snack to a candlelight dinner or an outdoor BBQ. When it's time to relax, having the option of sitting on a swing on the porch or putting your feet up in front of the cozy family room fireplace will make you happy regardless of the season or weather. For quieter moments, there is a beautiful wood paneled library with a computer nook which functions as a foyer, office, peaceful place to read and, with a little furniture rearranging, it easily converts to a lovely dining room that seats 12. The master suite contains a bedroom with a stunning leaded glass window over the bed and has an exterior door opening onto a private deck. The master bath is divided into 2 separate areas. One features a marble and walnut vanity as well as a custom linen storage cabinet and drawers. Adjacent is the wet area containing a large shower with universally accessible features. Next to the bathroom is a room-sized master closet with built-in custom storage by John Louis. Conveniently located, the laundry room connects to this closet as well as the main hallway.On the lower level you'll find tons of storage space. The bedroom was created so that a quick addition of a wall & door will create a 3rd bedroom, both with exterior access. The barn was designed to hold an RV, but has been transformed into a woodworkers dream shop. The current owners used the apartment as the residence, while the home was being built. It's ideal for a caretaker's quarters or possible AirBNB rental. Located right off of Hwy. 11 with easy access to Keowee, Hiking, and State Parks. Neighbors are nearby when you want to socialize, but when you enter the driveway, youll feel as if youve entered your own private park.
Sale Info
Listing Date: 09-04-2019
Sold Date: 02-19-2020
Aprox Days on Market:
5 month(s), 14 day(s)
Listing Sold:
4 Year(s), 2 month(s), 29 day(s) ago
Asking Price: $475,000
Selling Price: $460,000
Price Difference:
Reduced By $15,000
How Sold: $
Association Fees / Info
Hoa: No
Bathroom Info
Halfbaths: 1
Num of Baths In Basement: 1
Full Baths Main Level: 1
Fullbaths: 3
Bedroom Info
Bedrooms In Basement: 1
Num Bedrooms On Main Level: 1
Bedrooms: Three
Building Info
Style: Craftsman
Basement: Ceilings - Smooth, Finished, Garage, Heated, Inside Entrance, Walkout
Foundations: Basement
Age Range: 11-20 Years
Roof: Composition Shingles
Num Stories: Two
Year Built: 2007
Exterior Features
Exterior Features: Barn, Porch-Front
Exterior Finish: Wood
Financial
How Sold: Other
Sold Price: $460,000
Transfer Fee: No
Original Price: $475,000
Price Per Acre: $43,981
Garage / Parking
Storage Space: Barn, Basement, Garage, Outbuildings, RV Storage
Garage Capacity: 2
Garage Type: Attached Garage, Detached Garage
Garage Capacity Range: Two
Interior Features
Interior Features: Built-In Bookcases, Ceiling Fan, Ceilings-Smooth, Connection - Dishwasher, Countertops-Granite, Countertops-Other, Dryer Connection-Gas, Walk-In Closet, Walk-In Shower, Washer Connection
Appliances: Cooktop - Gas, Dishwasher, Disposal
Floors: Hardwood, Tile
Lot Info
Lot Description: Trees - Hardwood, Trees - Mixed, Mountain View
Acres: 10.80
Acreage Range: Over 10
Marina Info
Misc
Other Rooms Info
Beds: 3
Master Suite Features: Full Bath, Master on Main Level
Property Info
Conditional Date: 2020-01-11T00:00:00
Inside Subdivision: 1
Type Listing: Exclusive Right
Room Info
Specialty Rooms: 2nd Kitchen, Exercise Room, In-Law Suite, Laundry Room, Library, Office/Study, Workshop
Room Count: 6
Sale / Lease Info
Sold Date: 2020-02-19T00:00:00
Ratio Close Price By List Price: $0.97
Sale Rent: For Sale
Sold Type: Other
Sqft Info
Sold Appr Above Grade Sqft: 2,004
Sold Approximate Sqft: 3,046
Sqft Range: 2750-2999
Sqft: 2,750
Tax Info
Tax Year: 2019
County Taxes: 796
Tax Rate: 4%
Unit Info
Utilities / Hvac
Heating System: Propane Gas
Cool System: Central Forced
High Speed Internet: ,No,
Water Sewer: Septic Tank
Waterfront / Water
Lake Front: No
Water: Well - Private
Courtesy of Daniel Bracken of Leonardi Bracken Real Estate

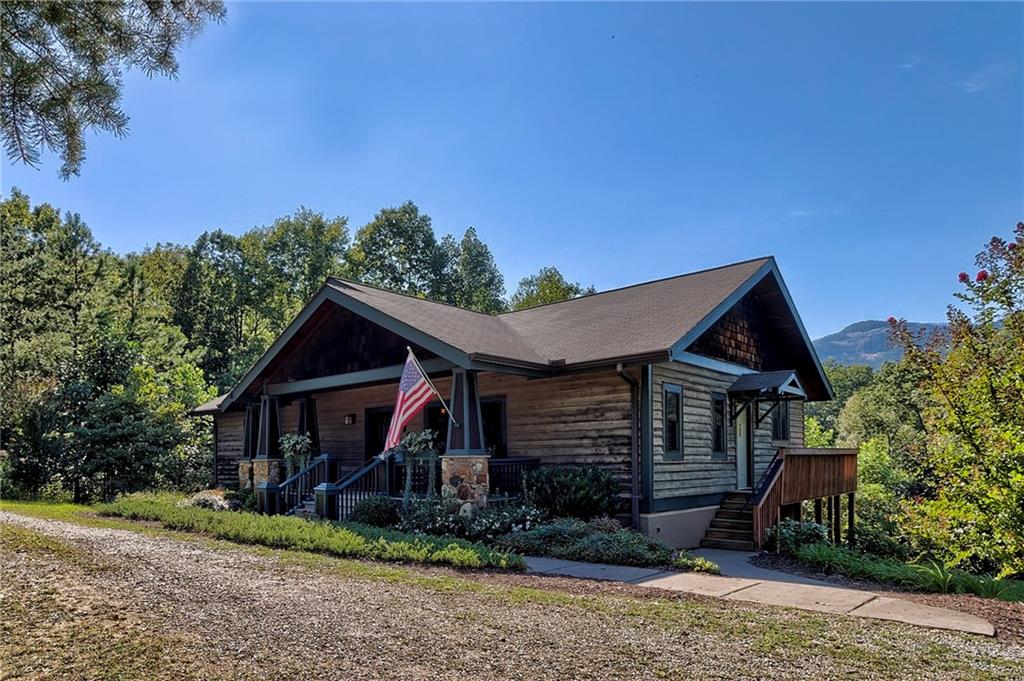
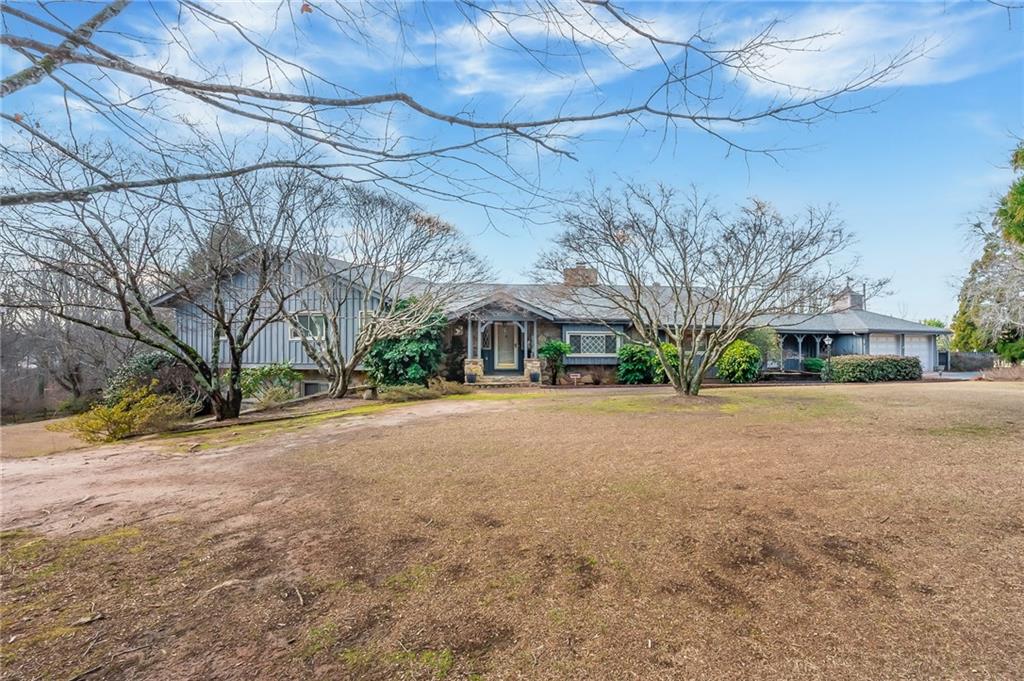
 MLS# 20258940
MLS# 20258940 