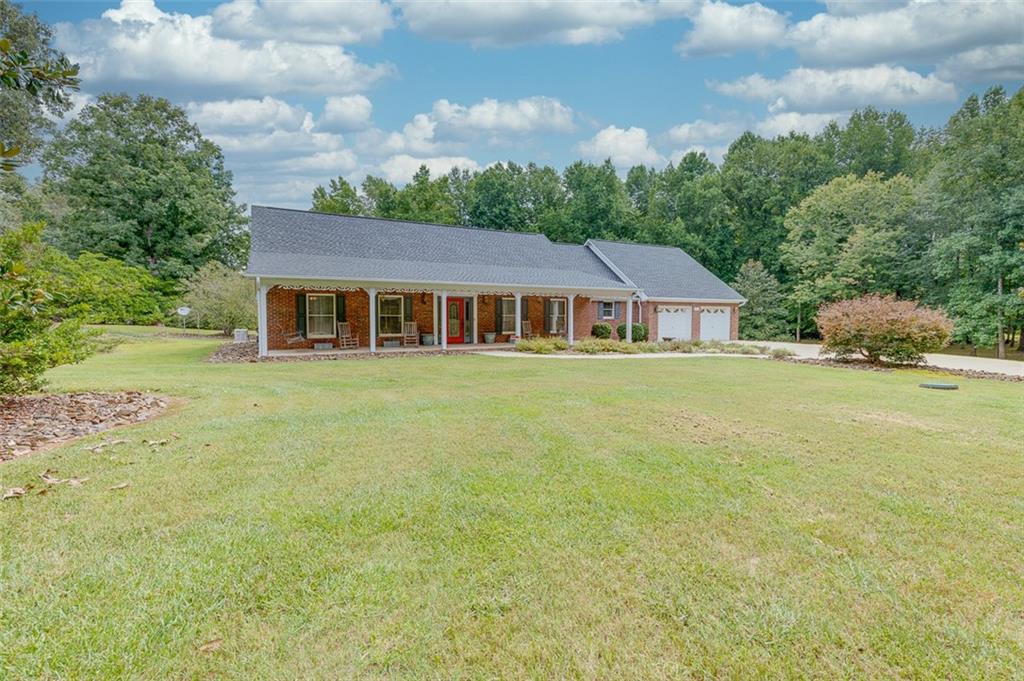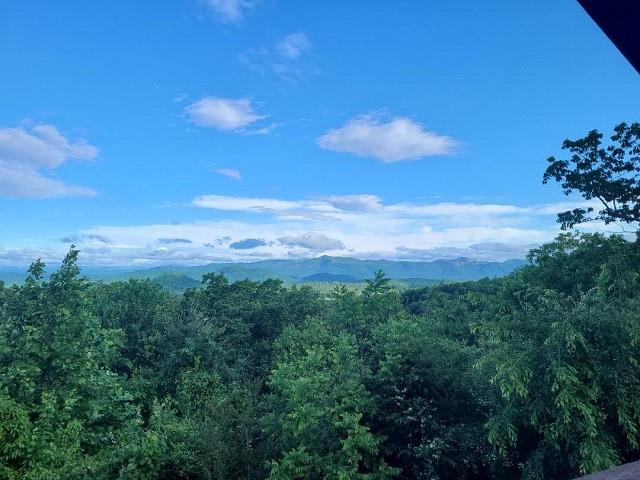116 Ada Beth Drive, Pickens, SC 29671
MLS# 20242575
Pickens, SC 29671
- 4Beds
- 4Full Baths
- N/AHalf Baths
- 3,750SqFt
- 1993Year Built
- 1.95Acres
- MLS# 20242575
- Residential
- Single Family
- Sold
- Approx Time on Market1 month, 12 days
- Area305-Pickens County,sc
- CountyPickens
- SubdivisionN/A
Overview
Country roads take me HOME! If you are going to be spending extra time in your homeit might as well have all the things you are looking for! Nestled on a quiet street under the foothills of Pickens County rests this brick charmer. Mostly one level, the floor plan is impressive. Country front porch begs for lots of rocking chairs and southern ferns. Coming in the door, notice the wide plank hardwoods. There is a big dining room large enough to hold an extended table, sideboard, and some heirloom family pieces. The kitchen is huge! Miles of solid surface counter space and tons of cabinets provide storage for your InstaPot and AirFryer. Everyone will feel included as meals are prepped! The appliances are well done and I really like the double oven. For those of us that like to cook this will certainly come in handy. The work island will give elbow room when you are cooking. Access to the oversized garage is off the kitchen. This will please everyone as groceries and other items are brought into the home. The garage has a workshop space for additional storage. This seller has a freezer here! You could do the same and also store bulk purchases you may have bought. You could even turn this into a woodworking space! Back inside from the garage is a den area that opens to a beautiful sunroom. New windows frame the sunroom and the wood stove brings warmth as our weather gives way to a fall chill just around the corner. The tongue and groove ceiling has been done just so nicely. The view of the backyard is plentiful and will come in handy when you have folks over to play in your in-ground swimming pool! Come slide into the water and enjoy the last warm days of summer! The fencing around the pool will help ensure pets are safe! The yard is level and meticulously cared for. There is a creek on the back of the property. I love all the rock beds that frame the yard. Enjoy blackberry bushes and a fig tree! Mature trees offer shade and there is tons of space for kids and pets to roam and explore. An outbuilding has been provided to hold lawn equipment or pool chemicals. Back inside, and still on the main level, are 3 bedrooms and 3 full baths (one just off the garage for easy clean up). The master is oversized with large windows and a private bath. The walk in shower will be appreciated and I am sure you will enjoy relaxing in the jetted tub at the end of a long day. A walk-in closet has storage for all your seasonal clothing. The 2 guest rooms and guest bath are both ample sized with good closet space. Up the steps, and on the second level, is a massive bonus room! This space could be used for a playroom, home office, or private guest suite as you will also find another 4th full bath and a 4th guest bedroom. These sellers have taken pride in their ownership and it shows .This home is well taken care of and has a wonderful location. Lake Hartwell is only 30 minutes away and Lake Keowee is 20 minutes away. With the big yard you have plenty of space for a boat! A short drive back to Easley will give you access to local restaurants and the new Silos! Come out and meet new friends and walk the Main Street area of Easley! Pickens, Liberty, Anderson, or Clemson is just a quick drive! Also, Greenville can be reached in about 20 minutes. While you will feel as though you are out in the country a quick drive will show you that conveniences are only moments away. Come on out to 116 Ada Beth in Pickens.Let us get you HOME!
Sale Info
Listing Date: 08-17-2021
Sold Date: 09-30-2021
Aprox Days on Market:
1 month(s), 12 day(s)
Listing Sold:
2 Year(s), 6 month(s), 30 day(s) ago
Asking Price: $449,900
Selling Price: $445,000
Price Difference:
Reduced By $4,900
How Sold: $
Association Fees / Info
Hoa Fee Includes: Not Applicable
Hoa: No
Community Amenities: Other - See Remarks
Bathroom Info
Full Baths Main Level: 3
Fullbaths: 4
Bedroom Info
Num Bedrooms On Main Level: 3
Bedrooms: Four
Building Info
Style: Traditional
Basement: No/Not Applicable
Foundations: Crawl Space
Age Range: 21-30 Years
Roof: Architectural Shingles
Num Stories: One and a Half
Year Built: 1993
Exterior Features
Exterior Features: Driveway - Concrete, Pool-In Ground, Porch-Front
Exterior Finish: Brick
Financial
How Sold: Conventional
Sold Price: $445,000
Transfer Fee: No
Original Price: $449,900
Price Per Acre: $23,071
Garage / Parking
Storage Space: Floored Attic, Garage, Outbuildings
Garage Capacity: 2
Garage Type: Attached Garage
Garage Capacity Range: Two
Interior Features
Interior Features: Countertops-Solid Surface, Electric Garage Door, Fireplace, Sump Pump, Walk-In Closet
Appliances: Cooktop - Smooth, Dishwasher, Double Ovens, Microwave - Built in, Water Heater - Electric
Floors: Carpet, Hardwood, Laminate
Lot Info
Lot Description: Creek, Level
Acres: 1.95
Acreage Range: 1-3.99
Marina Info
Misc
Usda: Yes
Other Rooms Info
Beds: 4
Master Suite Features: Full Bath, Master on Main Level, Shower - Separate
Property Info
Conditional Date: 2021-08-26T00:00:00
Type Listing: Exclusive Right
Room Info
Specialty Rooms: Bonus Room, Formal Dining Room, Laundry Room, Sun Room, Workshop
Room Count: 12
Sale / Lease Info
Sold Date: 2021-09-30T00:00:00
Ratio Close Price By List Price: $0.99
Sale Rent: For Sale
Sold Type: Co-Op Sale
Sqft Info
Sold Appr Above Grade Sqft: 3,855
Sold Approximate Sqft: 3,855
Sqft Range: 3750-3999
Sqft: 3,750
Tax Info
Tax Year: 2020
County Taxes: 1232.20
Tax Rate: 4%
Unit Info
Utilities / Hvac
Utilities On Site: Electric, Natural Gas, Public Water, Septic
Heating System: Gas Pack
Cool System: Central Forced
High Speed Internet: ,No,
Water Sewer: Septic Tank
Waterfront / Water
Lake Front: No
Lake Features: Not Applicable
Water: Public Water
Courtesy of MISSY RICK of Allen Tate - Easley/powd



 MLS# 20253356
MLS# 20253356 









