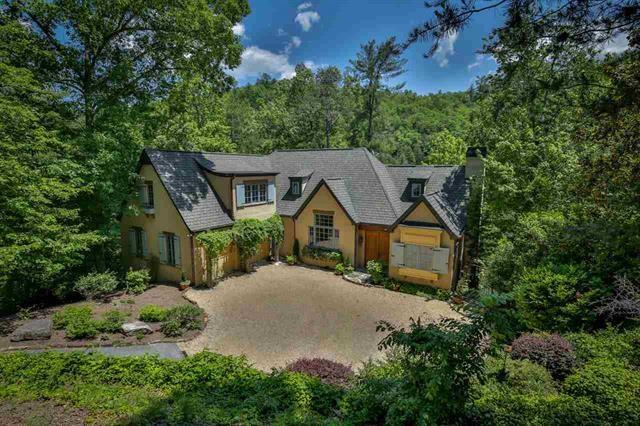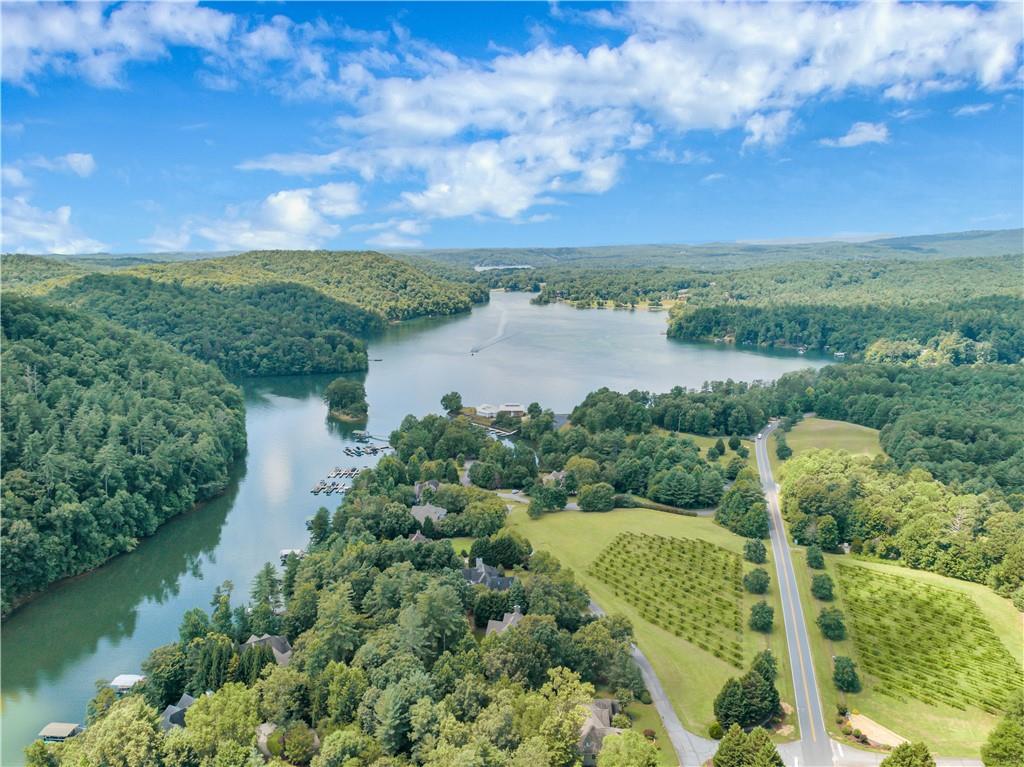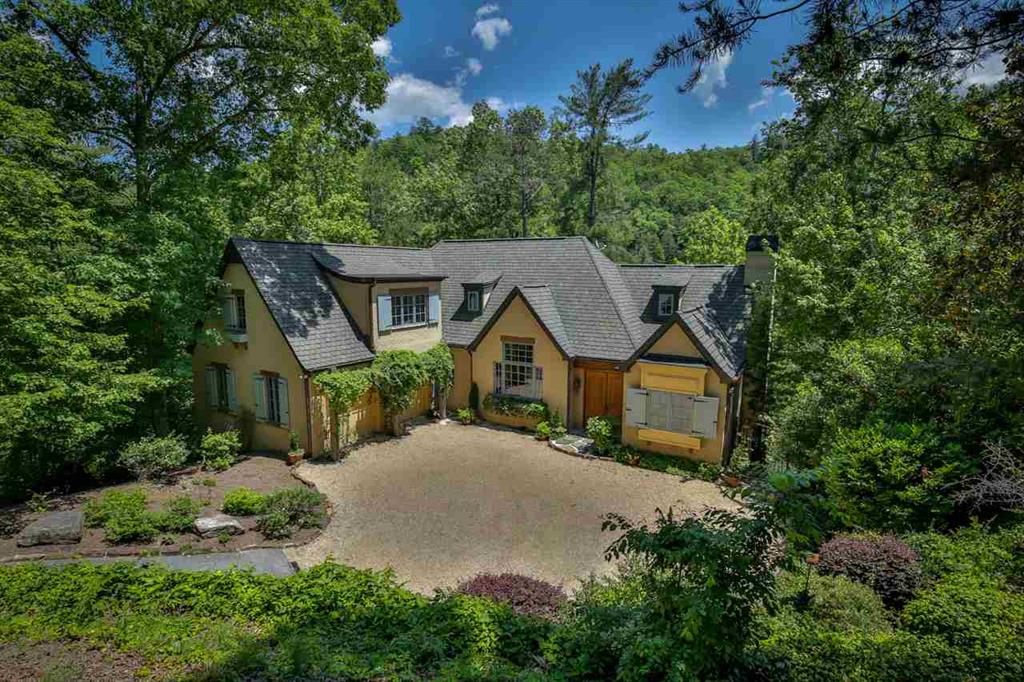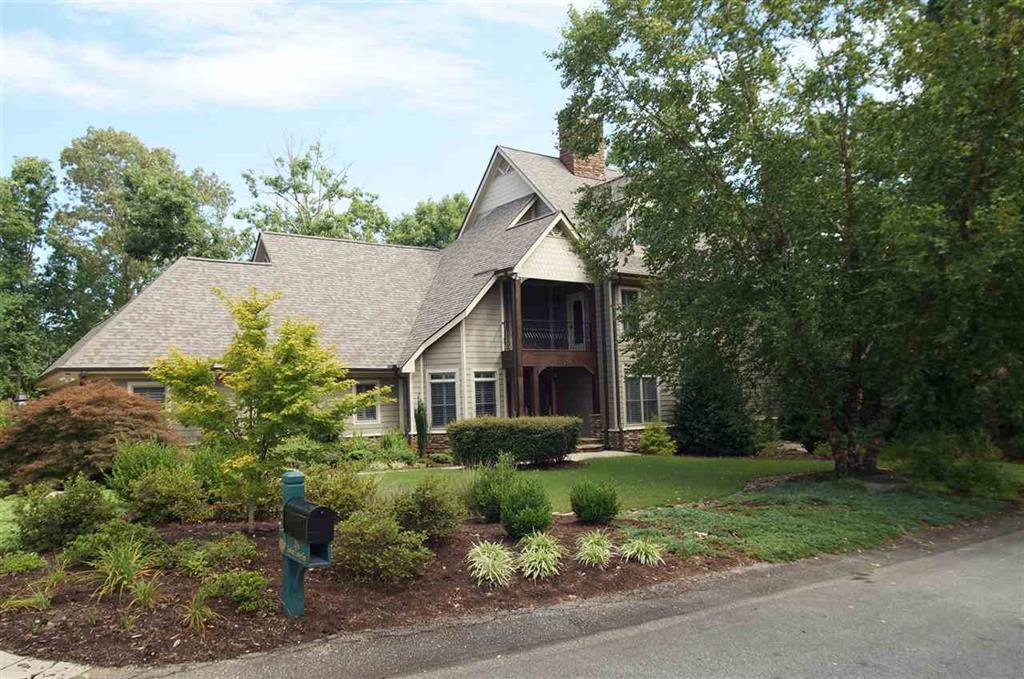111 Trout Lily Lane UNIT East 73 Cove Cottage, Sunset, SC 29685
MLS# 20196210
Sunset, SC 29685
- 5Beds
- 5Full Baths
- 1Half Baths
- 4,910SqFt
- 2003Year Built
- 1.08Acres
- MLS# 20196210
- Residential
- Single Family
- Sold
- Approx Time on MarketN/A
- Area301-Pickens County,sc
- CountyPickens
- SubdivisionCliffs At Keowee Vineyards
Overview
FIVE bedrooms and 5 Full baths spanning 4900 SF on over an acre of land on Lake Keowee. This French country style, waterfront home is characterized by broad deep porches, steeply pitched roofs and a unique Pastelbrik exterior. At its roots, the style exudes a rustic warmth and comfortable design. As you turn into the gravel courtyard what appeals to the senses are the lines of the home and the offsetting blue of the shutters, so typically French. Although the overall style holds true as you enter the home, the generous space and open plan are a welcome surprise. The soaring ceilings, angled peaks and large windows in the Great Room capture natural light throughout. Anchored by a fireplace on one end and a balcony overlook at the other. French Limestone counters in the kitchen compliment the style and offer excellent workspace. The center island is moveable, providing great flexibility for any situation. The spacious kitchen works well for entertaining as well as a good cooks requirement. The kitchen end of the room is vaulted; the dining area has a level ceiling defining separation from the Great Room. A large screened porch and open deck span the rear of the home, allowing your entertainment space to spill to the outdoors. The perfect office is at the front of the home just off the foyer. The master suite occupies one end of the main level and enjoys a vaulted ceiling and large windows as well. The upper level boasts a second master suite. Very private, great windows and angles and a full private bath. The balcony overlook opens at one and of the smaller bedroom on this level and enjoys a dedicated full bath. As you descend to the lower level the style shifts to more of a lake home. There is a substantial recreation room with refreshment bar, massive stone fireplace and offering covered deck access. Two bedroom suites are tucked around the corner from the living space. One of the baths has a true sauna! What a treat after rowing on the lakelike having an in house spa. The house is hidden from the road, other houses, and lake noise, so you can enjoy your peaceful, tranquil cove to swim, boat and fish. Secluded but a short walk to The Lake House Restaurant, parks, playground and equestrian facility and a short drive to all other amenities. This house is 30-40 minutes to Clemson and 50 minutes to Greenville, SC providing you with both college and city life while you relish living at Lake Keowee.
Sale Info
Listing Date: 02-20-2018
Sold Date: 07-10-2017
Listing Sold:
6 Year(s), 10 month(s), 6 day(s) ago
Asking Price: $950,000
Selling Price: $950,000
Price Difference:
Same as list price
How Sold: $
Association Fees / Info
Hoa Fees: $1350
Hoa Fee Includes: Common Utilities, Security
Hoa: Yes
Community Amenities: Boat Ramp, Clubhouse, Common Area, Dock, Fitness Facilities, Gate Staffed, Gated Community, Golf Course, Groundskeeper, Patrolled, Pets Allowed, Playground, Pool, Sauna/Cabana, Stables, Storage, Tennis, Walking Trail, Water Access
Hoa Mandatory: 1
Bathroom Info
Halfbaths: 1
Num of Baths In Basement: 2
Full Baths Main Level: 1
Fullbaths: 5
Bedroom Info
Bedrooms In Basement: 2
Num Bedrooms On Main Level: 1
Bedrooms: Five
Building Info
Style: Other - See Remarks
Basement: Ceilings - Smooth, Cooled, Daylight, Finished, Full, Heated, Inside Entrance, Partially Finished, Walkout, Yes
Foundations: Basement
Age Range: 11-20 Years
Roof: Architectural Shingles
Num Stories: Two
Year Built: 2003
Exterior Features
Exterior Features: Deck, Driveway - Asphalt, Grill - Gas, Insulated Windows, Patio, Porch-Screened
Exterior Finish: Other, Brick
Financial
How Sold: Conventional
Gas Co: Propane
Sold Price: $950,000
Transfer Fee: No
Original Price: $950,000
Garage / Parking
Storage Space: Basement, Garage
Garage Capacity: 2
Garage Type: Attached Garage
Garage Capacity Range: Two
Interior Features
Interior Features: Alarm System-Owned, Cable TV Available, Cathdrl/Raised Ceilings, Ceiling Fan, Ceilings-Smooth, Countertops-Granite, Countertops-Other, Electric Garage Door, Fireplace, Fireplace - Multiple, Fireplace-Gas Connection, Garden Tub, Gas Logs, Laundry Room Sink, Sauna, Sky Lights, Smoke Detector, Walk-In Closet, Walk-In Shower, Wet Bar
Appliances: Dishwasher, Disposal, Dryer, Microwave - Countertop, Range/Oven-Gas, Refrigerator, Washer, Water Heater - Gas, Wine Cooler
Floors: Ceramic Tile, Hardwood
Lot Info
Lot: East 73 CC
Lot Description: Cul-de-sac, Shade Trees, Underground Utilities, Water Access, Water View
Acres: 1.08
Acreage Range: 1-3.99
Marina Info
Dock Features: Covered
Misc
Other Rooms Info
Beds: 5
Master Suite Features: Double Sink, Full Bath, Master - Multiple, Master on Main Level, Shower - Separate, Tub - Separate, Walk-In Closet
Property Info
Inside Subdivision: 1
Type Listing: Exclusive Right
Room Info
Specialty Rooms: In-Law Suite, Laundry Room, Living/Dining Combination, Office/Study, Recreation Room
Room Count: 8
Sale / Lease Info
Sold Date: 2017-07-10T00:00:00
Ratio Close Price By List Price: $1
Sale Rent: For Sale
Sold Type: Other
Sqft Info
Basement Unfinished Sq Ft: 492
Basement Finished Sq Ft: 1842
Sold Appr Above Grade Sqft: 2,566
Sold Approximate Sqft: 4,900
Sqft Range: 4500-4999
Sqft: 4,910
Tax Info
Tax Rate: 6%
Unit Info
Unit: East 73 Cove Cottage
Utilities / Hvac
Utilities On Site: Cable, Electric, Propane Gas, Public Water, Septic, Telephone
Electricity Co: Duke
Heating System: Electricity, Heat Pump, Multizoned, Propane Gas
Cool System: Central Forced, Heat Pump, Multi-Zoned
Cable Co: AT&T
High Speed Internet: Yes
Water Co: Six Mile
Water Sewer: Septic Tank
Waterfront / Water
Lake: Keowee
Lake Front: Yes
Lake Features: Community Boat Ramp, Dock-In-Place, Duke Energy by Permit
Water: Public Water
Courtesy of Luxury Lake Living Team of Kw Luxury Lake Living



 MLS# 20241363
MLS# 20241363 












