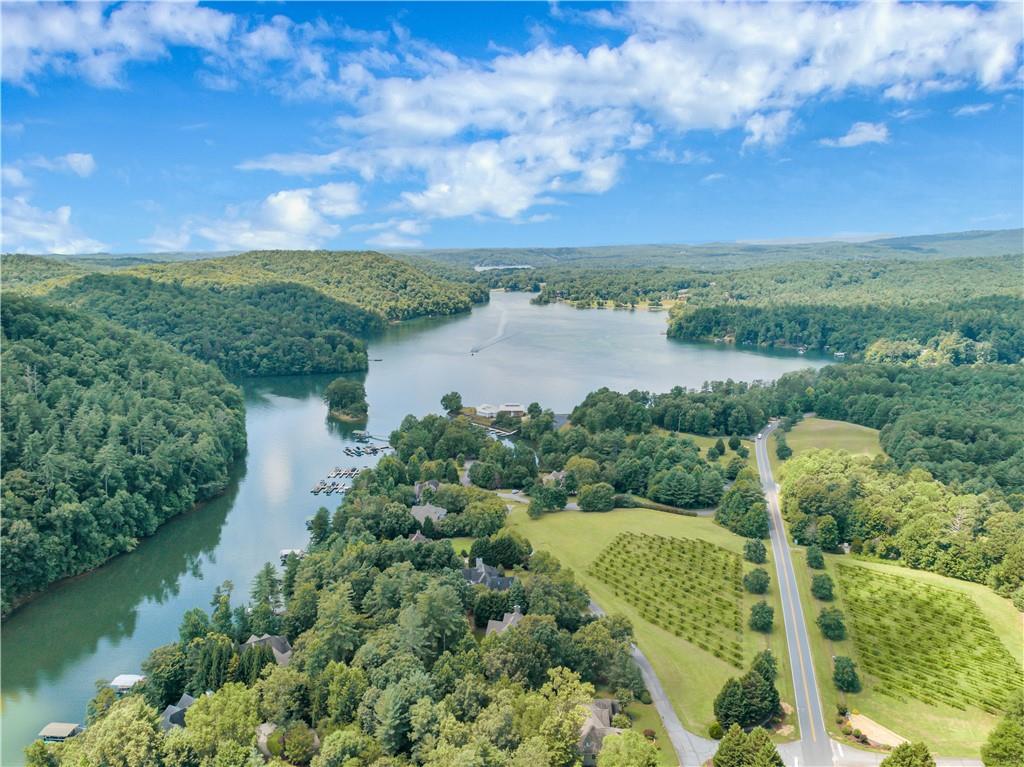103 Trout Lily Lane, Sunset, SC 29685
MLS# 20241363
Sunset, SC 29685
- 6Beds
- 6Full Baths
- N/AHalf Baths
- 5,000SqFt
- 2002Year Built
- 0.85Acres
- MLS# 20241363
- Residential
- Single Family
- Sold
- Approx Time on Market2 months, 21 days
- Area301-Pickens County,sc
- CountyPickens
- SubdivisionCliffs At Keowee Vineyards
Overview
This wonderful home near the Vineyards that offers ample room for entertaining family and friends. Totaling 6 bedrooms and 5 full baths, your guests will always have their own space to rest and relax. The main level consists of the master bedroom/bath, kitchen with eat-in bar top, home office, as well as one of the guest bedroom/bath. All floors are solid, clear hardwoods that are cherry stained and sealed. You will immediately notice the floor to ceiling stone, wood-burning fireplace in the open living area that adds to the rustic vibe of this mountain home. The deck off the main level has outdoor and screened-in sections, allowing you and your guests to find your perfect comfort zone. The lower level of the home hosts another entertainment space, multiple guest rooms, and a second kitchen. Additionally, a 10x6 secret saferoom is located under the stairs. In the upper level lays the final guest quarters and a spacious bonus room equipped with pool table. Owners applied a fresh coat of paint on the exterior of the home 18 months ago. Community boat slips are available with annual leasing and just down the street, providing quick and easy access to the lake. Fiber optic lines are currently being installed throughout the entire Vineyards community and will be available to all members in the next month or two. Membership available with separate purchase.
Sale Info
Listing Date: 07-14-2021
Sold Date: 10-06-2021
Aprox Days on Market:
2 month(s), 21 day(s)
Listing Sold:
2 Year(s), 6 month(s), 22 day(s) ago
Asking Price: $950,000
Selling Price: $950,000
Price Difference:
Same as list price
How Sold: $
Association Fees / Info
Hoa Fee Includes: Security, Street Lights
Hoa: Yes
Community Amenities: Boat Ramp, Clubhouse, Common Area, Fitness Facilities, Gate Staffed, Gated Community, Golf Course, Patrolled, Pets Allowed, Playground, Pool, Stables, Tennis, Walking Trail, Water Access
Hoa Mandatory: 1
Bathroom Info
Num of Baths In Basement: 2
Full Baths Main Level: 2
Fullbaths: 6
Bedroom Info
Bedrooms In Basement: 2
Num Bedrooms On Main Level: 2
Bedrooms: 6/+
Building Info
Style: Craftsman
Basement: Cooled, Finished, Heated, Walkout
Foundations: Basement
Age Range: 11-20 Years
Roof: Architectural Shingles
Num Stories: Three or more
Year Built: 2002
Exterior Features
Exterior Features: Patio, Porch-Front, Porch-Screened
Exterior Finish: Stone, Stucco-Synthetic
Financial
How Sold: Conventional
Sold Price: $950,000
Transfer Fee: Yes
Original Price: $950,000
Sellerpaidclosingcosts: no
Price Per Acre: $11,176
Garage / Parking
Storage Space: Basement
Garage Capacity: 2
Garage Type: Attached Garage
Garage Capacity Range: Two
Interior Features
Interior Features: Fireplace - Multiple, Fireplace-Gas Connection
Appliances: Dishwasher
Floors: Hardwood
Lot Info
Lot Description: Trees - Mixed, Gentle Slope, Underground Utilities, Wooded
Acres: 0.85
Acreage Range: .50 to .99
Marina Info
Dock Features: No Dock
Misc
Other Rooms Info
Beds: 6
Master Suite Features: Double Sink, Full Bath, Master on Main Level, Tub - Jetted, Walk-In Closet
Property Info
Conditional Date: 2021-07-17T00:00:00
Inside Subdivision: 1
Type Listing: Exclusive Right
Room Info
Specialty Rooms: 2nd Kitchen, Bonus Room, Laundry Room, Living/Dining Combination, Office/Study
Sale / Lease Info
Sold Date: 2021-10-06T00:00:00
Ratio Close Price By List Price: $1
Sale Rent: For Sale
Sold Type: Inner Office
Sqft Info
Sold Appr Above Grade Sqft: 5,000
Sold Approximate Sqft: 5,000
Sqft Range: 5000-5499
Sqft: 5,000
Tax Info
Tax Year: 2020
County Taxes: 10,149.41
Unit Info
Utilities / Hvac
Utilities On Site: Cable, Electric, Propane Gas, Septic, Telephone, Underground Utilities
Heating System: Floor Furnace
Electricity: Electric company/co-op
Cool System: Heat Pump
High Speed Internet: ,No,
Water Sewer: Septic Tank
Waterfront / Water
Lake Front: No
Lake Features: Community Slip
Water: Public Water
Courtesy of Matt Hendrix of Cliffs Realty Sales Sc Llc












