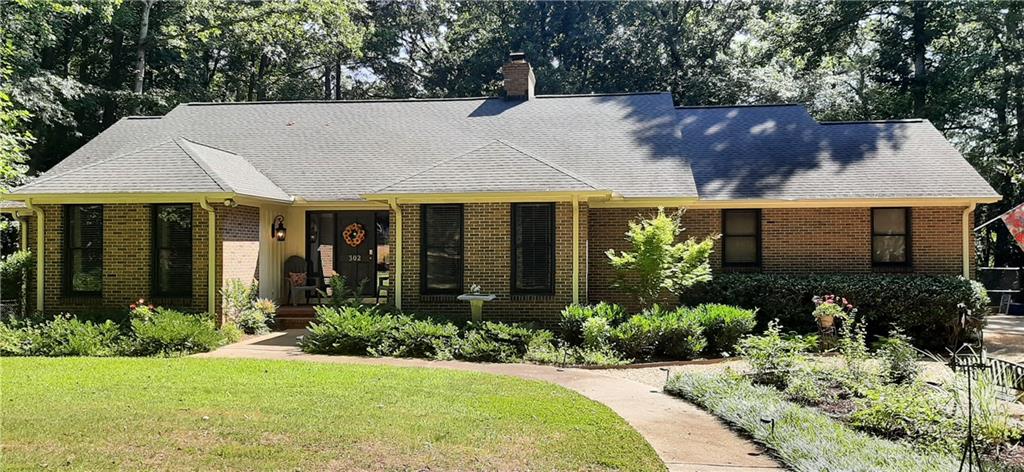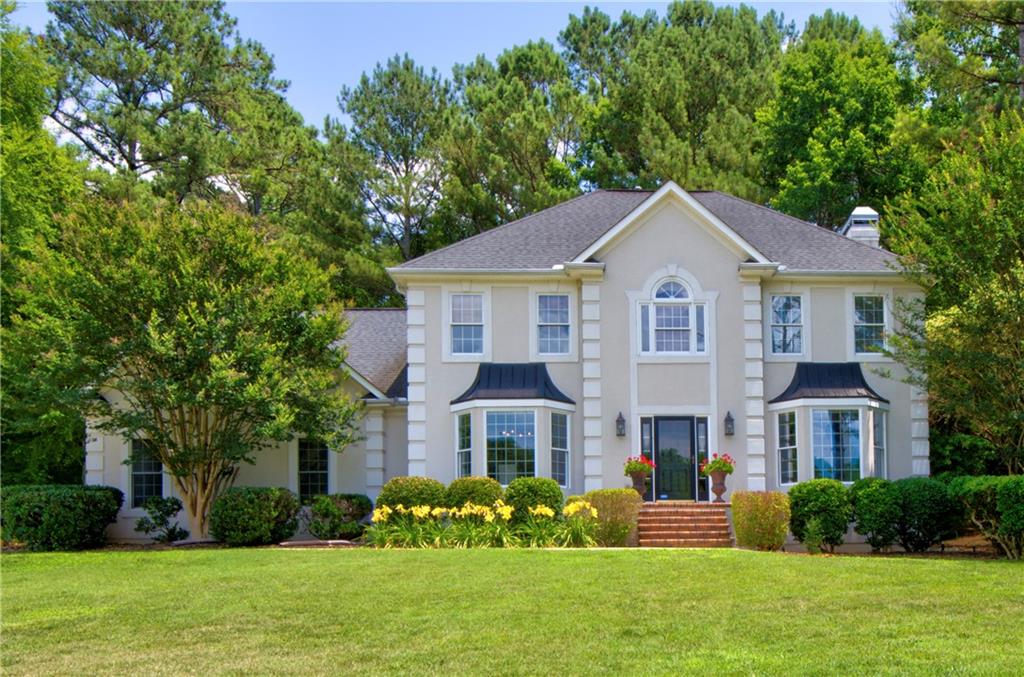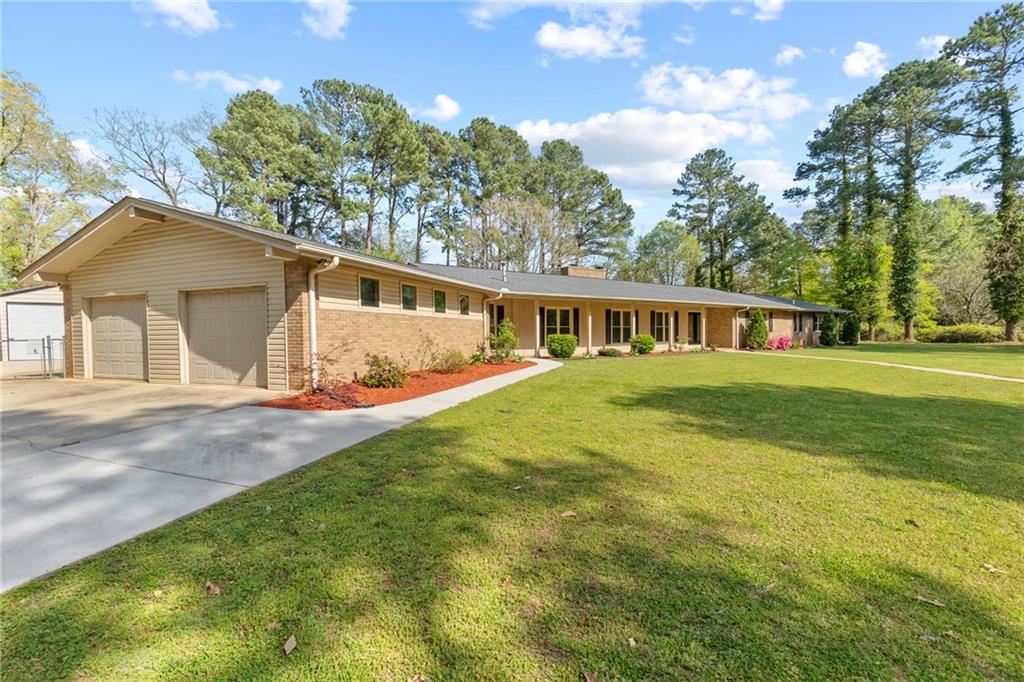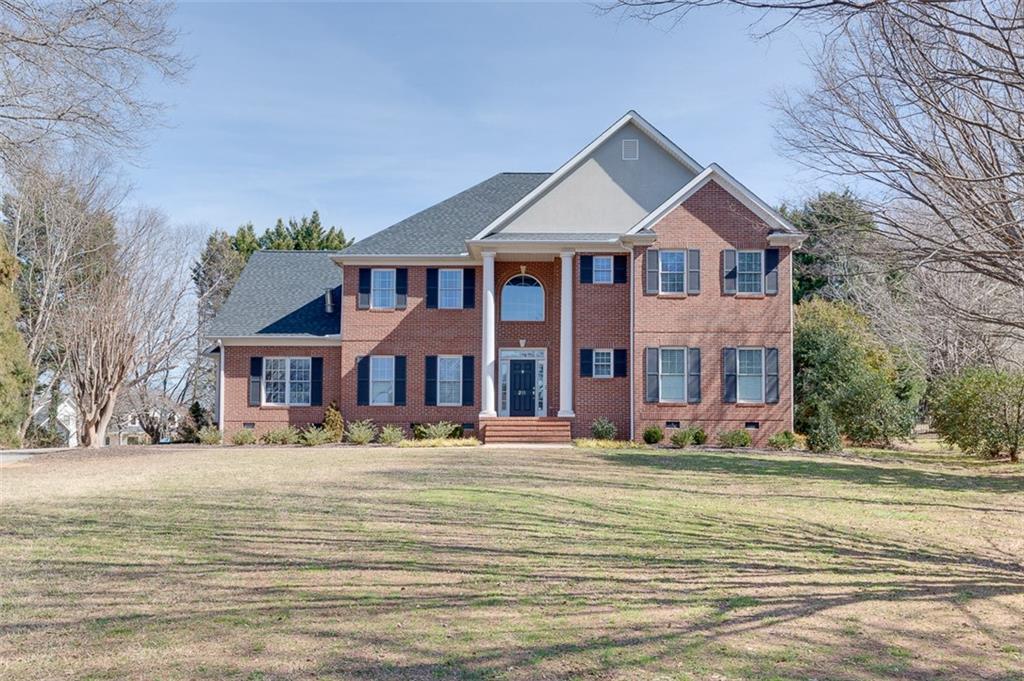106 Chasewater Drive, Anderson, SC 29621
MLS# 20247458
Anderson, SC 29621
- 5Beds
- 3Full Baths
- 1Half Baths
- 3,750SqFt
- 2004Year Built
- 0.96Acres
- MLS# 20247458
- Residential
- Single Family
- Sold
- Approx Time on Market1 month, 11 days
- Area108-Anderson County,sc
- CountyAnderson
- SubdivisionChasewater
Overview
Rare offering surrounded by million dollar plus homes in the exclusive Lake Hartwell subdivision of Chasewater. Stately 5br/3.5ba custom brick home with an amazing floor plan featuring master on main is ready for a new owner. Lake lovers will cherish the views and this location minutes from the public boat landing, shopping and dining, I-85, and 25 minutes to downtown Greenville. This home is so inviting from the moment that you open the door. Step inside to be greeted by gleaming hardwoods, soaring ceilings, natural light, and neutral paint. Incredible kitchen with custom cabinetry, granite, and stainless appliances make living and entertaining a dream as it sits adjacent to the formal dining room while seamlessly overlooking the great room and breakfast room. Ideal floor plan with master suite on main works well for every buyer and you will love the trey ceiling, dual vanity, jacuzzi tub, and walk in closet with tons of space. Great separation with 3 generous sized guest rooms and full bath on the opposite side of the home perfect for a growing family. The great room is the centerpiece of this home with tons of volume, gas log fireplace and steps away from an entertainer's dream including screened porch and covered/uncovered patio area and gathering area featuring firepit. The spacious home office is great for the professionals working from home in today's world and full size laundry room with sink off the master suite and downstairs half bath make living easy! Need more space? Make your way upstairs to the huge 5th bedroom perfect for an in-law with its own full bath and adjacent to the home theatre/recreation room. 2 car garage, loads of storage within this home as well as unfinished, floored attic space means this home can grow with you. Community amenity area provides owners with secure storage space for their toys such as RV's, boats, and jet skis so you can take advantage of everything this area has to offer. Recent owner improvements including new roof, hvac systems, water heater, and 15kw customer owned solar system make this home incredibly efficient and turnkey. Great product and true value in today's fast paced market. Contact me and set your appointment to view this beauty today!
Sale Info
Listing Date: 02-11-2022
Sold Date: 03-23-2022
Aprox Days on Market:
1 month(s), 11 day(s)
Listing Sold:
2 Year(s), 1 month(s), 24 day(s) ago
Asking Price: $550,000
Selling Price: $551,000
Price Difference:
Increase $1,000
How Sold: $
Association Fees / Info
Hoa Fees: 395
Hoa Fee Includes: Other - See Remarks, Recreation Facility, Street Lights
Hoa: Yes
Community Amenities: Common Area, Storage
Hoa Mandatory: 1
Bathroom Info
Halfbaths: 1
Full Baths Main Level: 2
Fullbaths: 3
Bedroom Info
Num Bedrooms On Main Level: 4
Bedrooms: Five
Building Info
Style: Traditional
Basement: No/Not Applicable
Builder: Steve Sutton
Foundations: Crawl Space
Age Range: 11-20 Years
Roof: Architectural Shingles
Num Stories: Two
Year Built: 2004
Exterior Features
Exterior Features: Driveway - Concrete
Exterior Finish: Brick
Financial
How Sold: Conventional
Gas Co: Fort Hill
Sold Price: $551,000
Transfer Fee: Unknown
Original Price: $550,000
Sellerpaidclosingcosts: 580
Price Per Acre: $57,291
Garage / Parking
Storage Space: Boat Storage, Floored Attic, Garage, Other - See Remarks, RV Storage
Garage Capacity: 2
Garage Type: Attached Garage
Garage Capacity Range: Two
Interior Features
Interior Features: Blinds, Cable TV Available, Category 5 Wiring, Cathdrl/Raised Ceilings, Ceiling Fan, Ceilings-Smooth, Central Vacuum, Countertops-Granite, Dryer Connection-Electric, Gas Logs, Laundry Room Sink, Other - See Remarks, Smoke Detector, Some 9' Ceilings, Tray Ceilings, Walk-In Closet
Appliances: Cooktop - Gas, Dishwasher, Disposal, Double Ovens, Microwave - Built in, Wall Oven, Water Heater - Gas
Floors: Carpet, Ceramic Tile, Hardwood
Lot Info
Lot Description: Trees - Hardwood, Gentle Slope, Level, Water View
Acres: 0.96
Acreage Range: .50 to .99
Marina Info
Misc
Other Rooms Info
Beds: 5
Master Suite Features: Double Sink
Property Info
Conditional Date: 2022-02-28T00:00:00
Inside Subdivision: 1
Type Listing: Exclusive Right
Room Info
Specialty Rooms: Bonus Room, Breakfast Area, Formal Dining Room, Media Room, Office/Study
Room Count: 15
Sale / Lease Info
Sold Date: 2022-03-23T00:00:00
Ratio Close Price By List Price: $1
Sale Rent: For Sale
Sold Type: Co-Op Sale
Sqft Info
Sold Appr Above Grade Sqft: 3,404
Sold Approximate Sqft: 3,404
Sqft Range: 3750-3999
Sqft: 3,750
Tax Info
Tax Year: 2021
County Taxes: 2161.65
Tax Rate: 4%
Unit Info
Utilities / Hvac
Utilities On Site: Cable, Electric, Natural Gas, Public Water, Septic, Telephone, Underground Utilities
Electricity Co: Duke
Heating System: Central Electric, Forced Air
Electricity: Combination, Electric company/co-op, Solar
Cool System: Central Electric, Central Forced
Cable Co: Spectrum
High Speed Internet: ,No,
Water Co: Sandy Springs
Water Sewer: Septic Tank
Waterfront / Water
Lake: Hartwell
Lake Front: Interior Lot
Water: Public Water
Courtesy of John Schroder of Western Upstate Kw

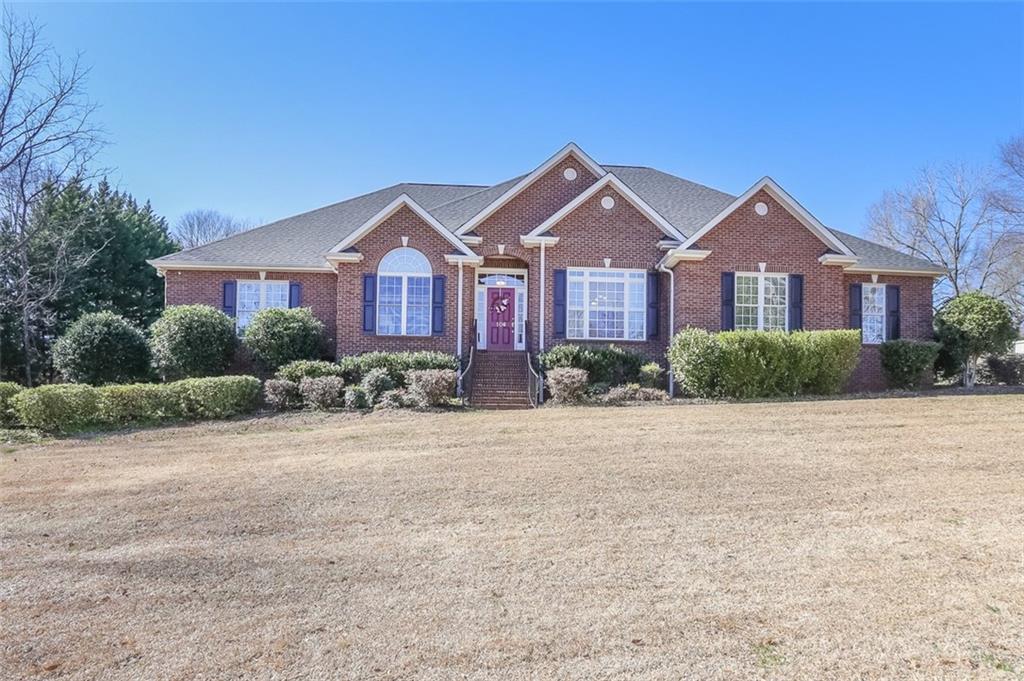
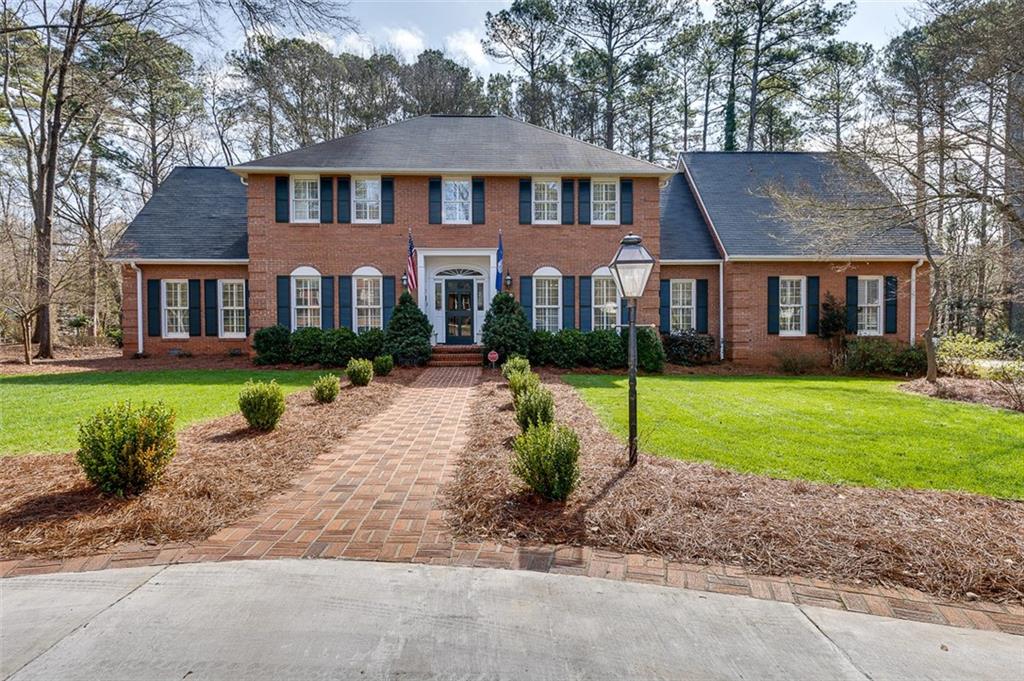
 MLS# 20271878
MLS# 20271878 