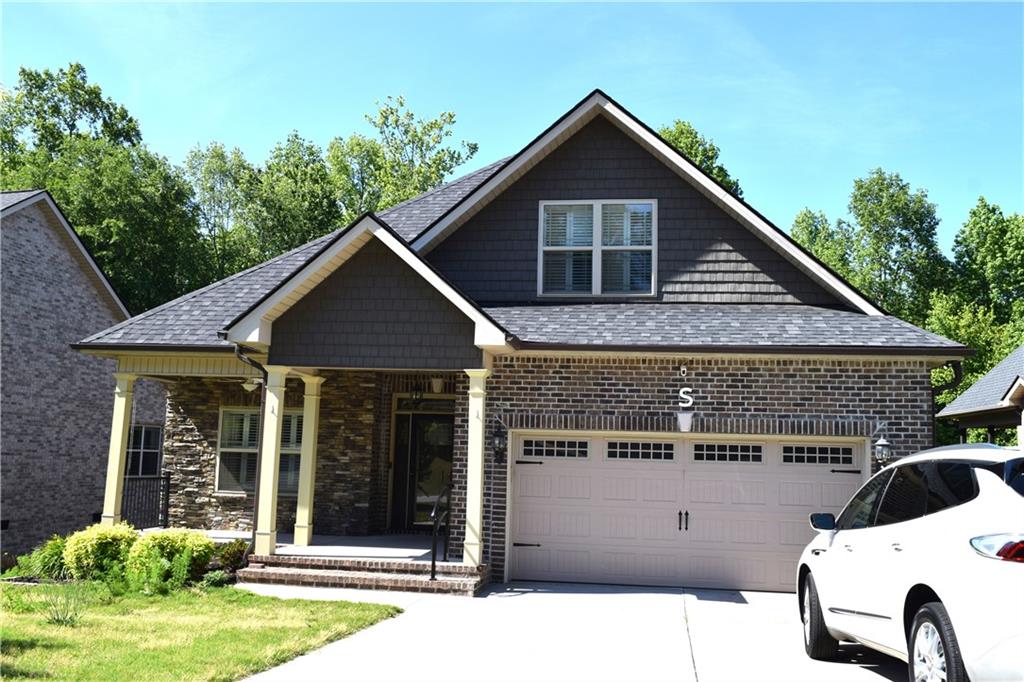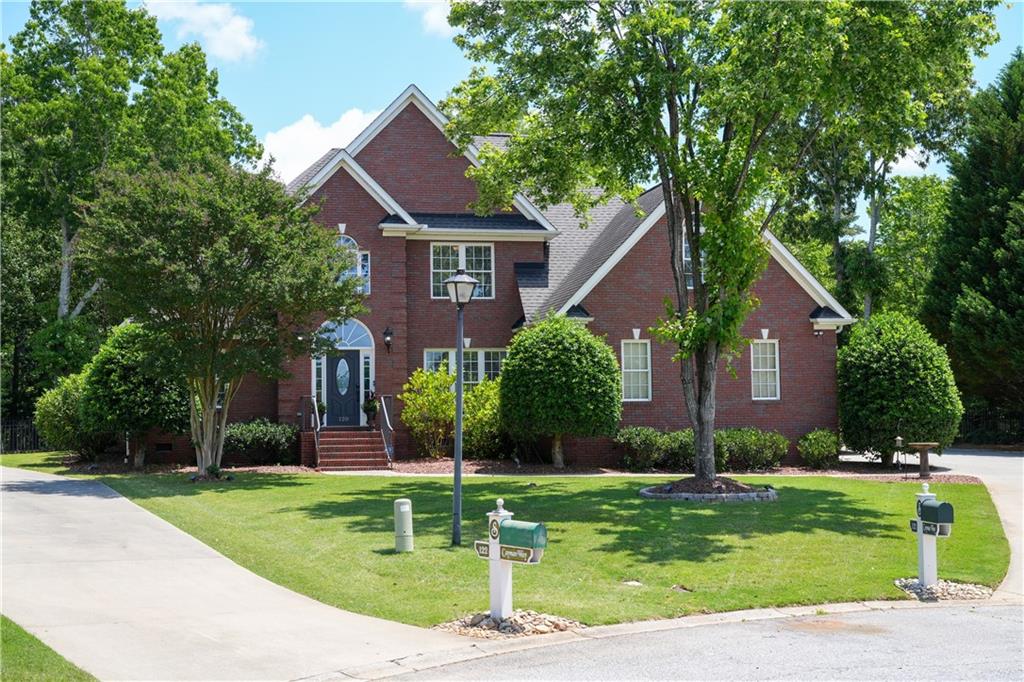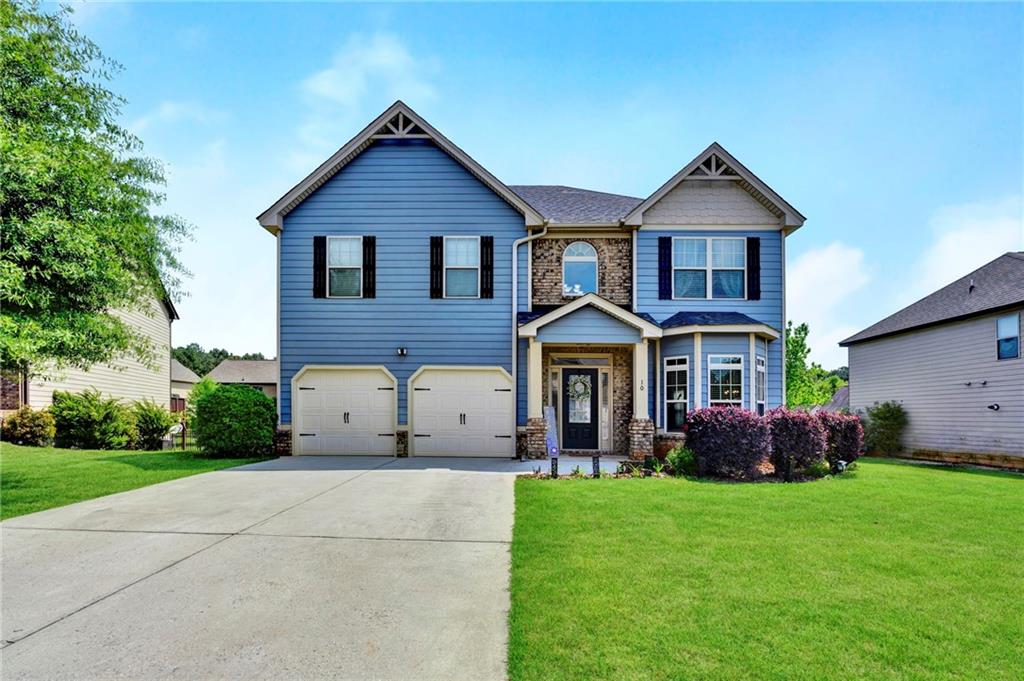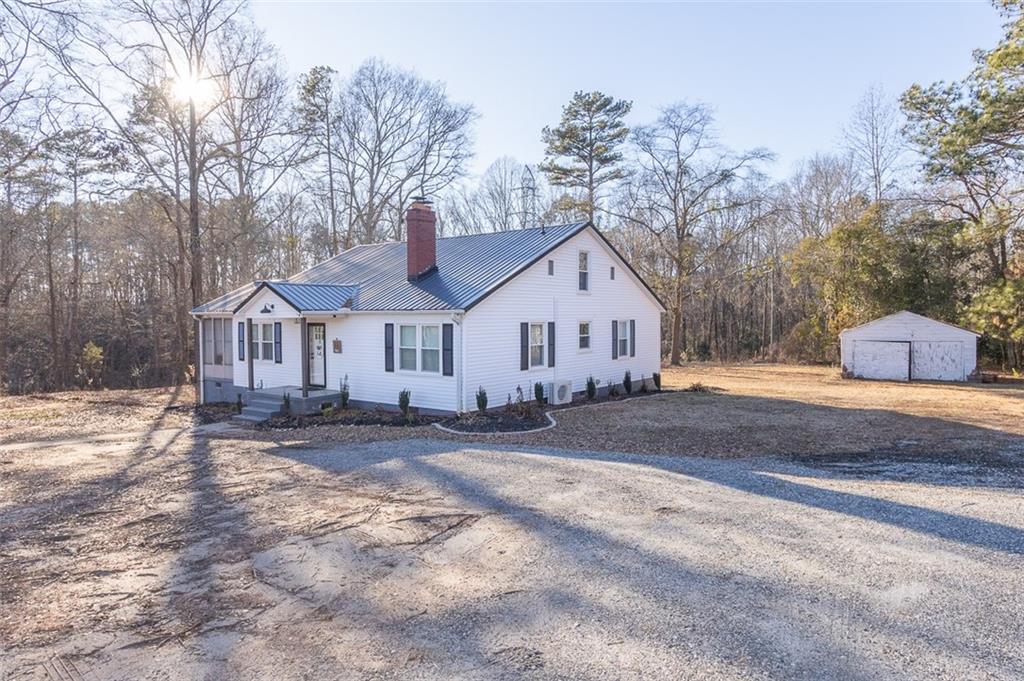104 Royal Dor Noch Court, Anderson, SC 29621
MLS# 20274230
Anderson, SC 29621
- 4Beds
- 2Full Baths
- N/AHalf Baths
- 2,250SqFt
- 2007Year Built
- 0.55Acres
- MLS# 20274230
- Residential
- Single Family
- Active
- Approx Time on Market21 days
- Area103-Anderson County,sc
- CountyAnderson
- SubdivisionInnisbrook
Overview
This BEAUTIFUL ALL BRICK Home with NO HOA on over 1/2 an acre is nestled at the end of a Cul-de-sac in the Coveted Neighborhood of Innisbrook. ABSOLUTELY GORGEOUS and in pristine condition this home is filled with Southern Charm!! As you walk up the brick stairs to the covered porch and enter the home, you are greeted by the spacious entry and Great Room with a floor to ceiling Stone fire place, extra high tray ceilings and plenty of natural lighting from the oversized picture windows. Adjacent is the spacious dinning room that makes the perfect place to entertain friends! Beautiful hard woods run throughout the common space and the Kitchen with granite countertops and Stainless Steel appliances has plenty of storage as you gather together around the kitchen table. 3 bedrooms on main floor including the Owners Suite and Bath have separate vanities, a jetted soaking tub, tile floors and an extra large walk in closet. This home has it all including an upstairs flex space great for an office or an additional bedroom for overnight guests! Outside in this peaceful location, you will find Plenty of additional areas to relax at the end of a busy day or make memories with outdoor entertaining with family & friends!! And the extra cement parking pad and side car garage entry supplies more than enough parking. This home wont last long!!! Book your showing today!! ***Buyers can receive a FREE 1% rate reduction the first year, with an acceptable offer and financed with Amanda McCall at PrimeLending. Offer is available for qualifying loan types only (FHA, Conventional, USDA, VA).***
Association Fees / Info
Hoa Fee Includes: Not Applicable
Hoa: No
Bathroom Info
Full Baths Main Level: 2
Fullbaths: 2
Bedroom Info
Num Bedrooms On Main Level: 3
Bedrooms: Four
Building Info
Style: Traditional
Basement: No/Not Applicable
Foundations: Crawl Space
Age Range: 11-20 Years
Roof: Architectural Shingles
Num Stories: One and a Half
Year Built: 2007
Exterior Features
Exterior Features: Patio, Porch-Front
Exterior Finish: Brick
Financial
Gas Co: Fort Hill
Transfer Fee: No
Original Price: $439,000
Price Per Acre: $77,272
Garage / Parking
Storage Space: Garage
Garage Capacity: 2
Garage Type: Attached Garage
Garage Capacity Range: Two
Interior Features
Interior Features: Ceiling Fan, Countertops-Granite, Fireplace, Garden Tub, Gas Logs, Some 9' Ceilings, Tray Ceilings
Appliances: Cooktop - Smooth, Dishwasher, Disposal, Microwave - Built in, Range/Oven-Electric
Floors: Carpet, Ceramic Tile, Wood
Lot Info
Lot Description: Cul-de-sac
Acres: 0.55
Acreage Range: .50 to .99
Marina Info
Misc
Other Rooms Info
Beds: 4
Master Suite Features: Dressing Room, Full Bath, Master on Main Level, Shower - Separate, Tub - Garden, Walk-In Closet
Property Info
Inside Subdivision: 1
Type Listing: Exclusive Right
Room Info
Specialty Rooms: Laundry Room
Room Count: 9
Sale / Lease Info
Sale Rent: For Sale
Sqft Info
Sqft Range: 2250-2499
Sqft: 2,250
Tax Info
Tax Year: 2023
County Taxes: 1517.96
Tax Rate: 4%
Unit Info
Utilities / Hvac
Electricity Co: Blue Ridge
Heating System: Forced Air, Natural Gas
Cool System: Central Forced
High Speed Internet: ,No,
Water Co: Powdersville
Water Sewer: Public Sewer
Waterfront / Water
Lake Front: No
Water: Public Water
Courtesy of Yvonne Hancock of Nest Realty Greenville Llc

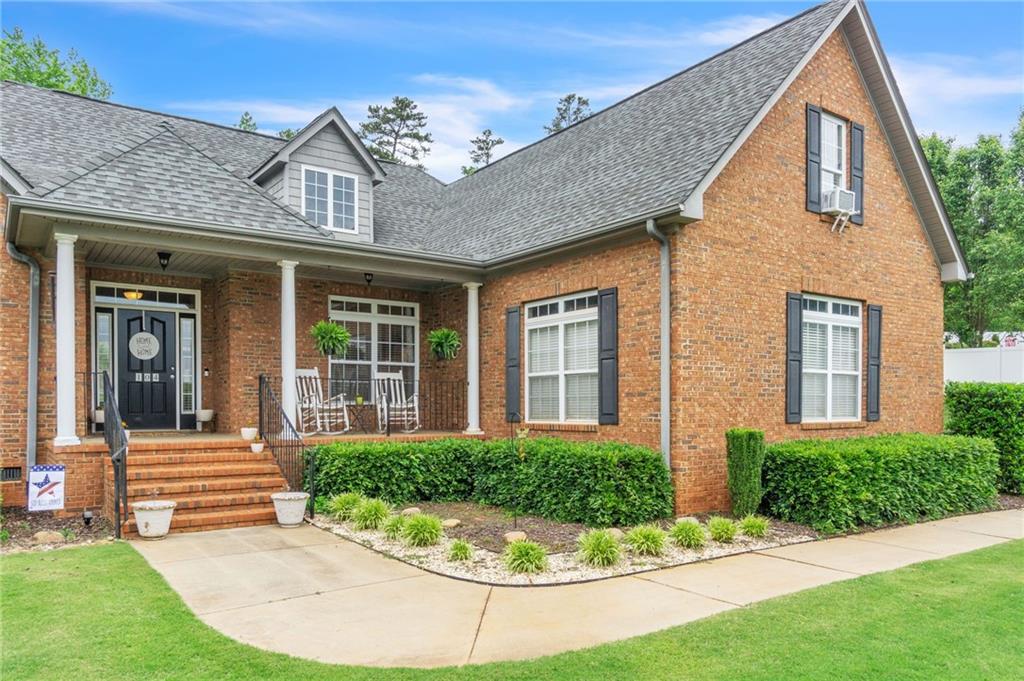
















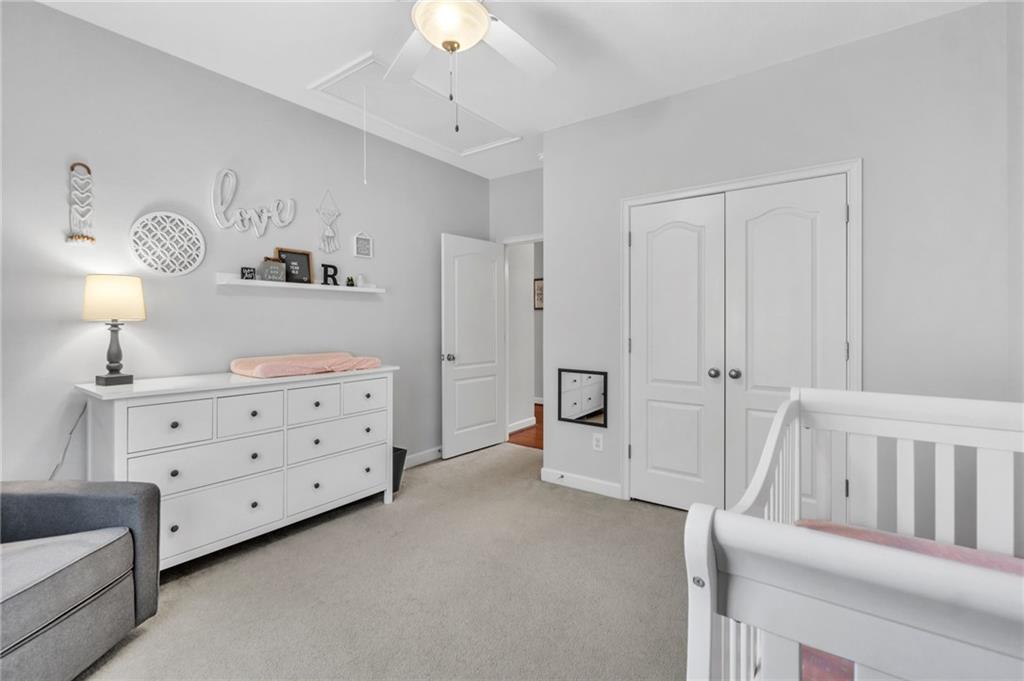









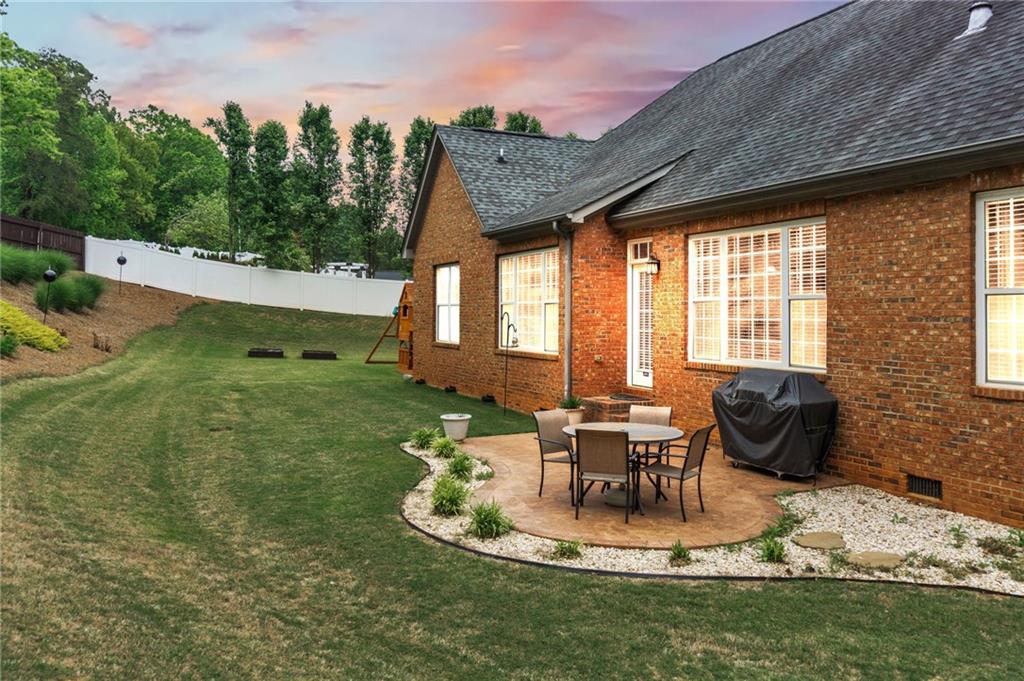







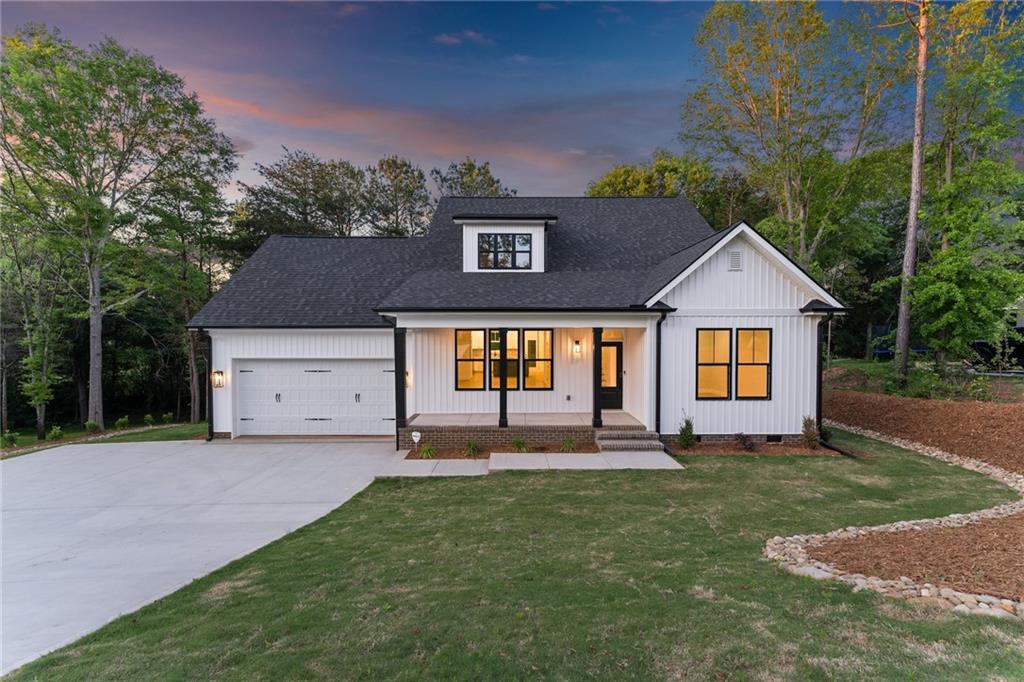
 MLS# 20274819
MLS# 20274819 