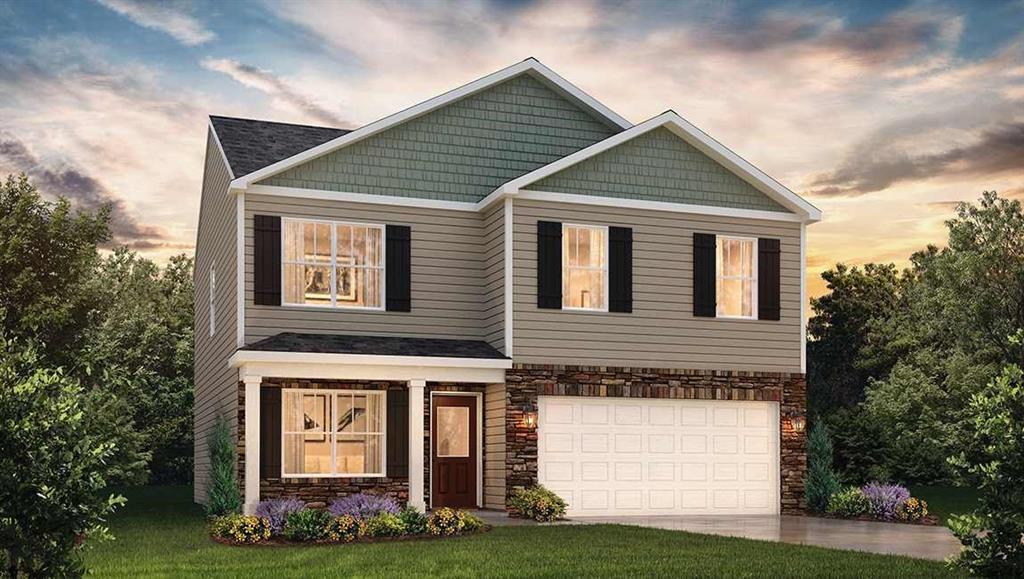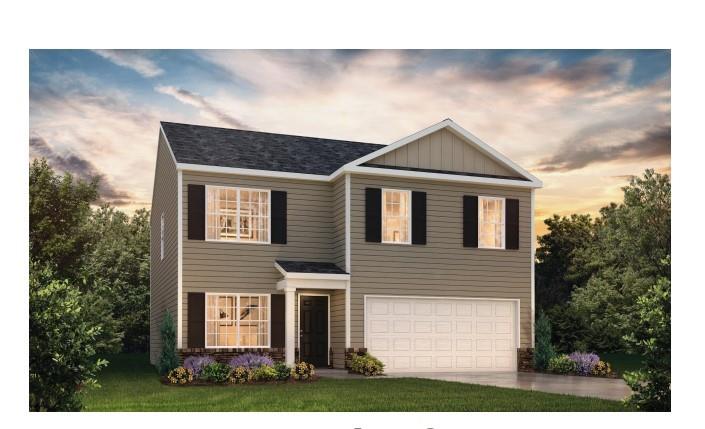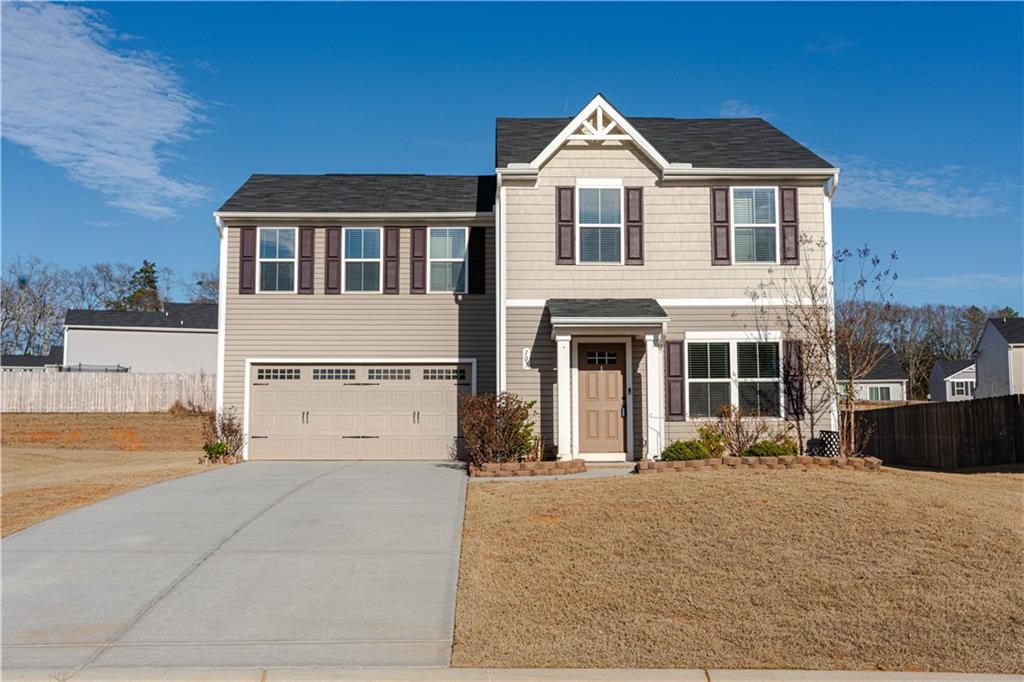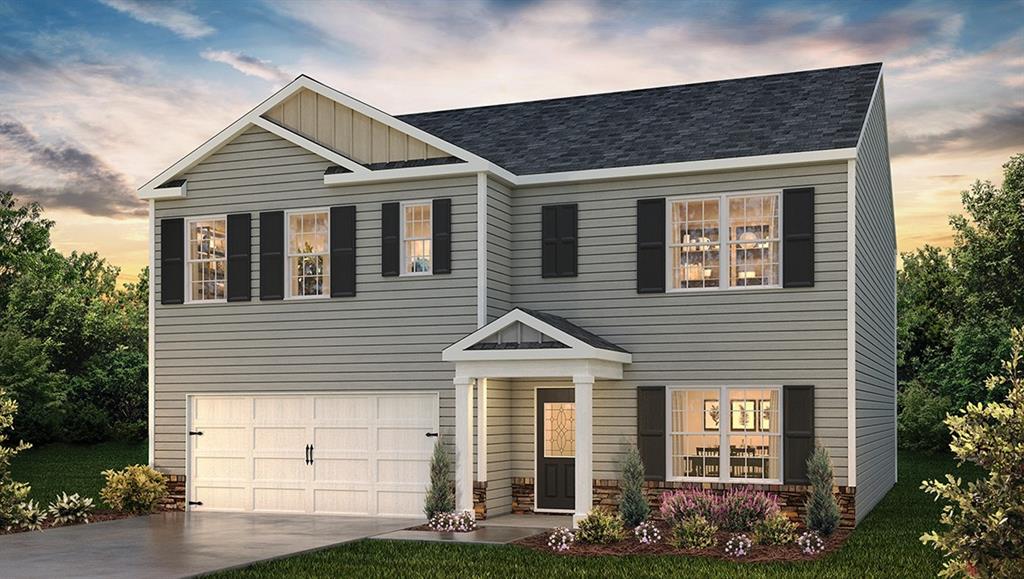102 Slateford Circle, Piedmont, SC 29673
MLS# 20266826
Piedmont, SC 29673
- 4Beds
- 2Full Baths
- 1Half Baths
- 2,000SqFt
- 2023Year Built
- 0.18Acres
- MLS# 20266826
- Residential
- Single Family
- Sold
- Approx Time on Market4 months, 26 days
- Area104-Anderson County,sc
- CountyAnderson
- SubdivisionDogwood Ridge
Overview
Dogwood Ridge is a charming new community, tucked away, surrounded by mature trees, and located in the Award-winning Wren School district, just 4 minutes off I-85, Centrally located between Greenville and Anderson, conveniently 20 minutes to either area. Both cities well-known for their dining and entertainment options, the area has a true sense of community. Offering the serenity of being away from the city but conveniently close to all lakes, parks, mountains, or entertainment needed. Dogwood Ridge will have a community swimming pool and dressing cabana and offer several thoughtfully designed floor plans that feature superior craftsmanship and loaded with included features. With these combinations, Dogwood Ridge is sure to be the perfect place to call home! The Penwell is a customer favorite. With a spacious open concept design, it has all of the essentials you need to live comfortably. You are first greeted with a rocking chair style front porch. As you enter the home, you have an office, complete with French doors. Continue through the home and discover a kitchen that will make you say ""WOW!"" with its large kitchen island, granite countertops, stainless steel appliances including a gas stove and a generously sized pantry. The kitchen is open to a spacious family room with its cozy gas logs. An 8x15 back patio with a fully sodded enormous back yard, perfect for enjoying your morning coffee and hosting outdoor cookouts. Upstairs there are 4 spacious bedrooms, 3 with walk-in closets and your laundry room is conveniently located upstairs. You won't believe all the closet space in this home. The owner's suite bath is a dream with its tall double vanities, large 5' shower, a relaxing soaker tub and a huge walk-in closet. An Impressive list of standard designer features including Low-maintenance Revwood Laminate Flooring throughout the downstairs, kitchen tile backsplash, tankless water heater and Architectural Shingles, exterior flood light, garage door opener with 2 remotes. Enjoy all the latest smart home technology devices so you'll never be too far from home. You'll appreciate all the Energy Saving benefits and a New Home Warranty for peace of mind. **Call the onsite, listing agent for details on how you can schedule your appointment today.
Sale Info
Listing Date: 09-20-2023
Sold Date: 02-16-2024
Aprox Days on Market:
4 month(s), 26 day(s)
Listing Sold:
2 month(s), 16 day(s) ago
Asking Price: $309,500
Selling Price: $309,500
Price Difference:
Same as list price
How Sold: $
Association Fees / Info
Hoa Fee Includes: Pool, Street Lights
Hoa: Yes
Community Amenities: Common Area, Pool, Sauna/Cabana
Hoa Mandatory: 1
Bathroom Info
Halfbaths: 1
Fullbaths: 2
Bedroom Info
Bedrooms: Four
Building Info
Style: Craftsman, Traditional
Basement: No/Not Applicable
Builder: DR Horton
Foundations: Slab
Age Range: Under Construction
Roof: Architectural Shingles
Num Stories: Two
Year Built: 2023
Exterior Features
Exterior Features: Driveway - Concrete, Insulated Windows, Patio, Porch-Front, Tilt-Out Windows, Vinyl Windows
Exterior Finish: Stone Veneer, Vinyl Siding
Financial
How Sold: Conventional
Sold Price: $309,500
Transfer Fee: Yes
Original Price: $318,190
Sellerpaidclosingcosts: 10000
Price Per Acre: $17,194
Garage / Parking
Storage Space: Not Applicable
Garage Capacity: 2
Garage Type: Attached Garage
Garage Capacity Range: Two
Interior Features
Interior Features: Attic Stairs-Disappearing, Cable TV Available, Ceilings-Smooth, Countertops-Granite, Electric Garage Door, Fireplace, Garden Tub, Smoke Detector, Some 9' Ceilings, Walk-In Closet
Appliances: Cooktop - Gas, Dishwasher, Disposal, Microwave - Built in, Range/Oven-Gas
Floors: Carpet, Laminate, Vinyl
Lot Info
Lot: 125
Lot Description: Level, Underground Utilities
Acres: 0.18
Acreage Range: Under .25
Marina Info
Misc
Other Rooms Info
Beds: 4
Master Suite Features: Double Sink, Full Bath, Master on Second Level, Shower - Separate, Tub - Garden, Tub - Separate, Walk-In Closet
Property Info
Inside Subdivision: 1
Type Listing: Exclusive Right
Room Info
Specialty Rooms: Laundry Room, Loft, Recreation Room
Room Count: 8
Sale / Lease Info
Sold Date: 2024-02-16T00:00:00
Ratio Close Price By List Price: $1
Sale Rent: For Sale
Sold Type: Co-Op Sale
Sqft Info
Sold Appr Above Grade Sqft: 2,175
Sold Approximate Sqft: 2,175
Sqft Range: 2000-2249
Sqft: 2,000
Tax Info
County Taxes: Anderson
Unit Info
Utilities / Hvac
Heating System: Central Gas, Forced Air, Natural Gas
Cool System: Central Electric, Central Forced
High Speed Internet: ,No,
Water Sewer: Public Sewer
Waterfront / Water
Lake Front: No
Lake Features: Not Applicable
Water: Public Water
Courtesy of Rebecca Chism of Dr Horton

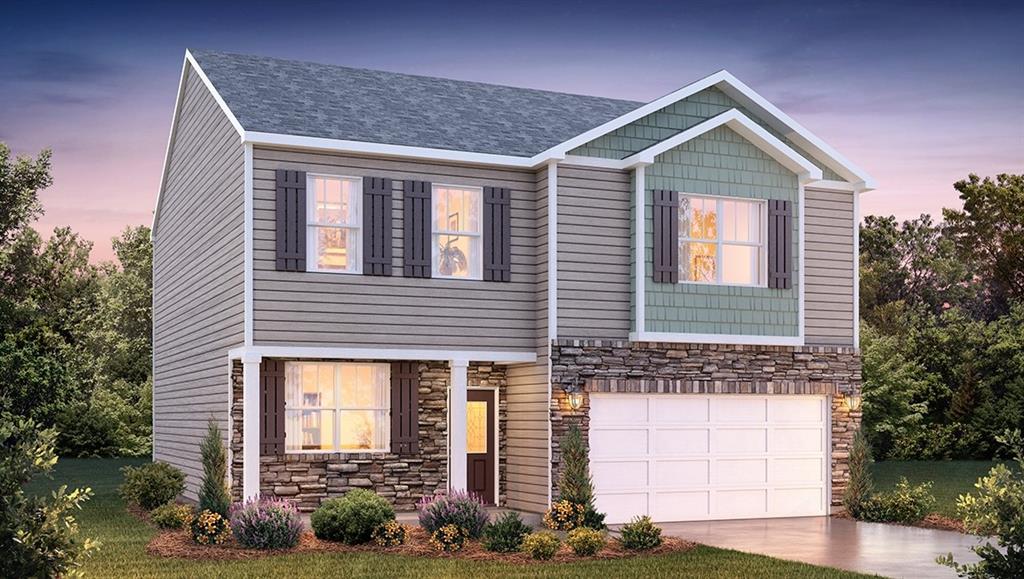
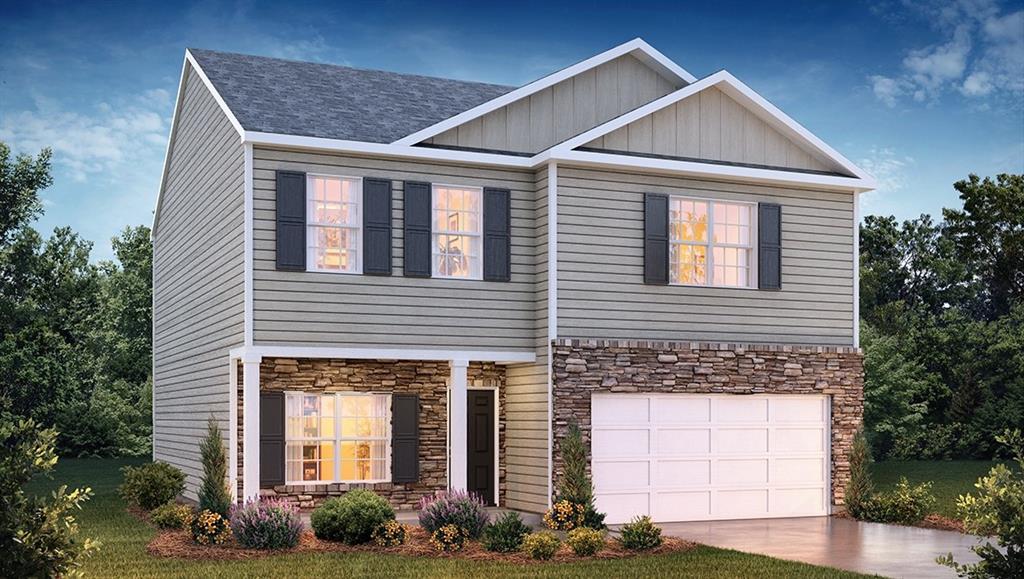
 MLS# 20271329
MLS# 20271329 