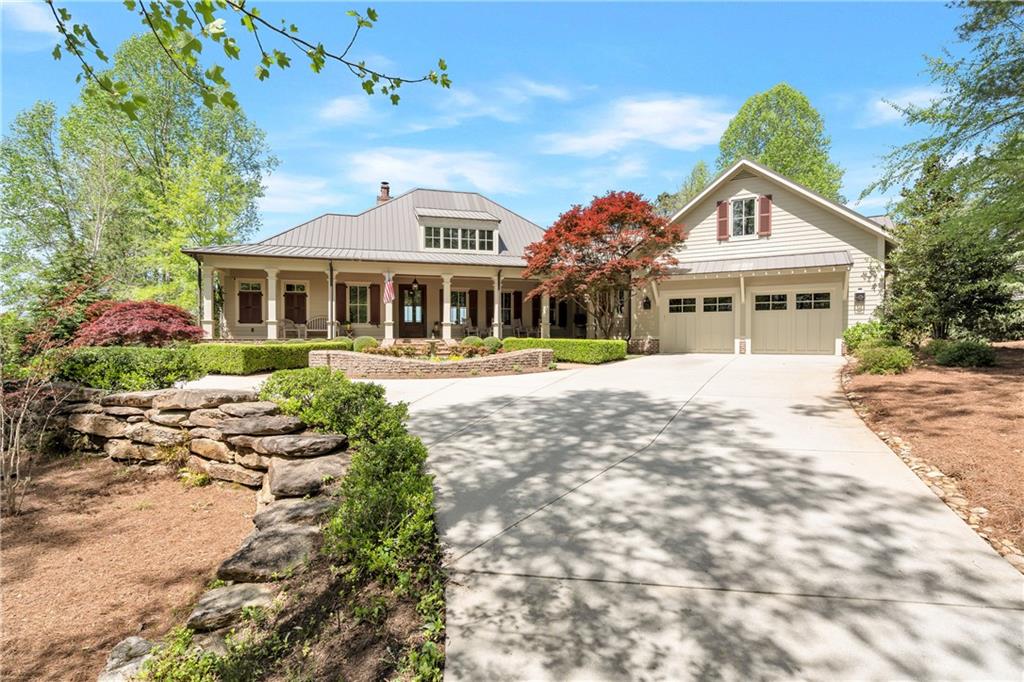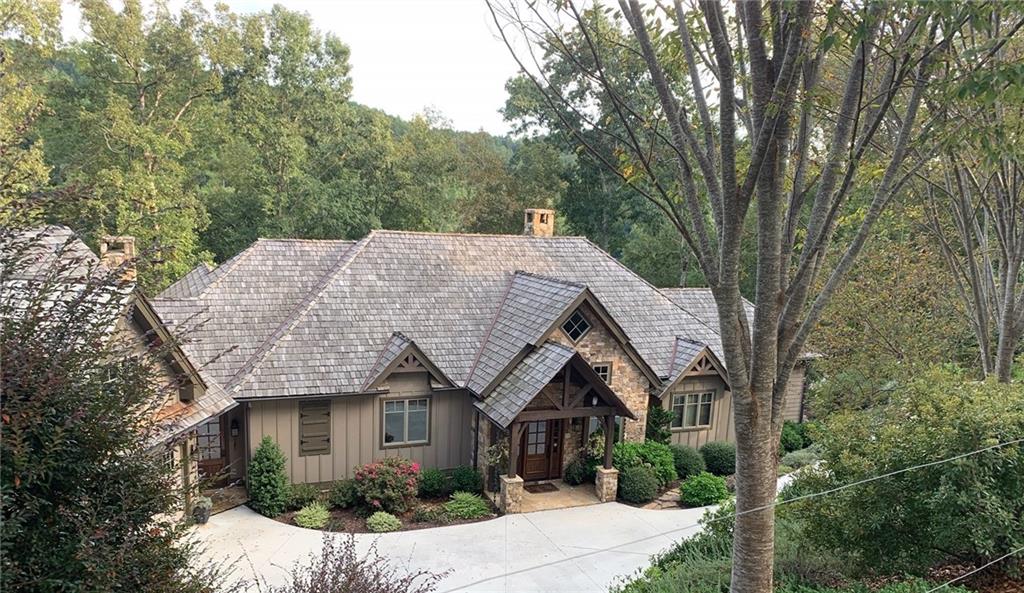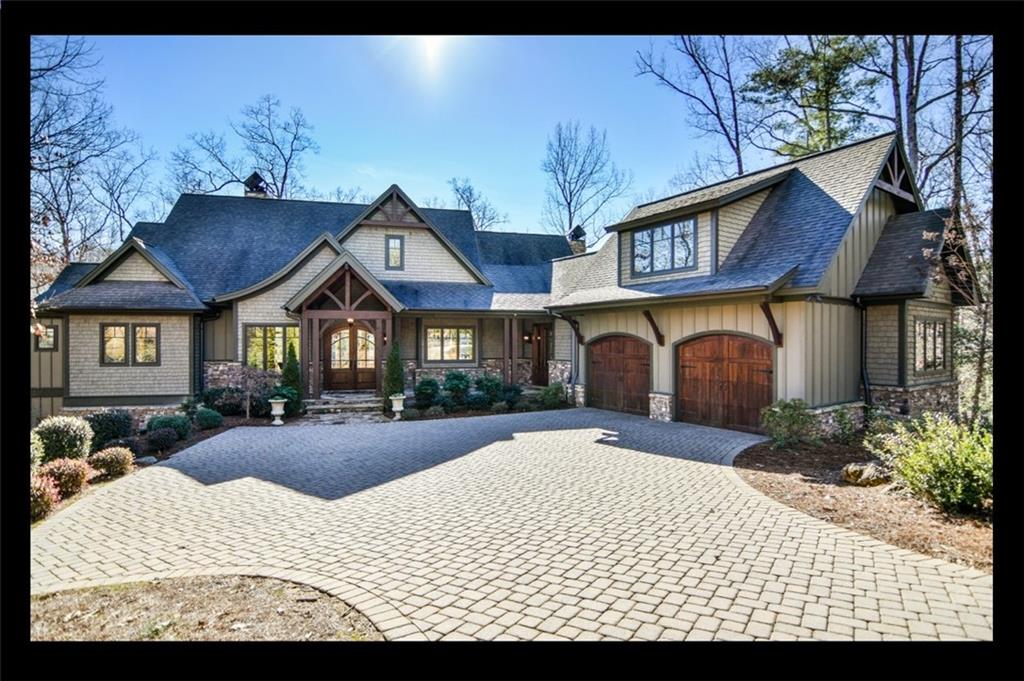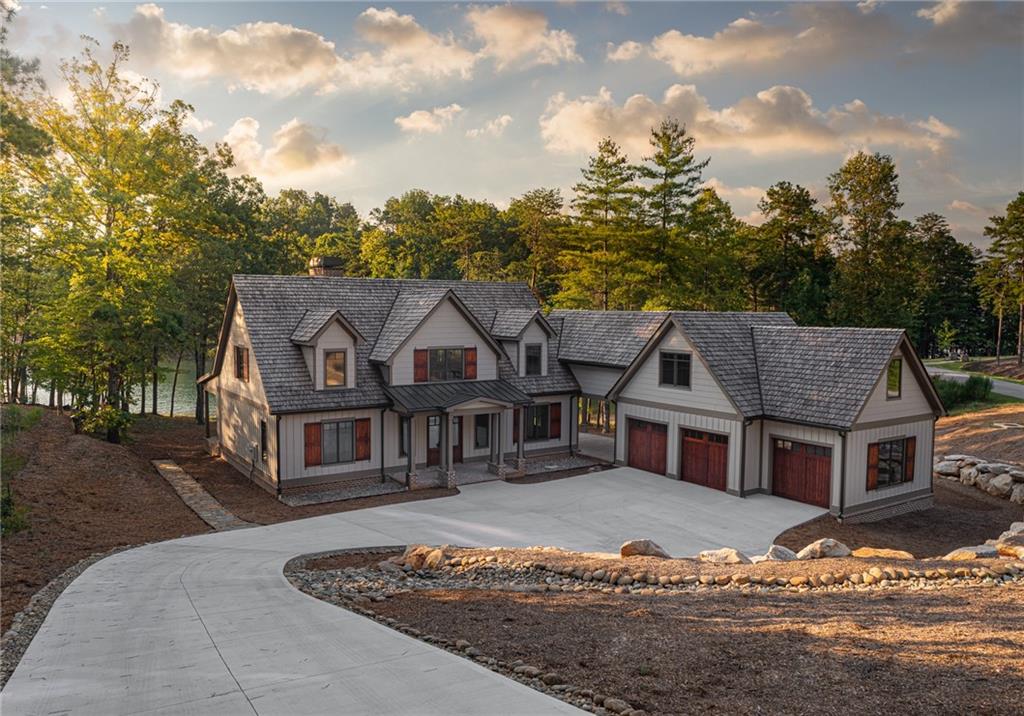102 Granny Gear Road, Sunset, SC 29685
MLS# 20270077
Sunset, SC 29685
- 4Beds
- 3Full Baths
- 1Half Baths
- 3,680SqFt
- 2007Year Built
- 27.16Acres
- MLS# 20270077
- Residential
- Single Family
- Sold
- Approx Time on Market2 months, 2 days
- Area301-Pickens County,sc
- CountyPickens
- SubdivisionN/A
Overview
Marking the dramatic threshold of the Blue Ridge Mountains, Jocassee Gorges is an escarpment near South Carolinas northern border where the terrain climbs 2000 feet within just a few miles. National Geographic magazine named Jocassee Gorges one of its 50 Destinations of a Lifetime, noting the wilderness locations views of spectacular waterfalls and large concentrations of rare plants. Some 43,000 acres of this unique and diverse land are in a protected management area. 102 Granny Gear Road lies just beyond this preserve. With ~26 acres of varied woodlands, this property is a nature-lovers utopia. Its also home to a residence that marries modern elegance with rustic materials, creating the feel of an upscale lodge. But the real headliner is the Eastatoe River, cascading mere feet from the rear of the house. Dubbed the stream of dreams, the Eastatoe is one of the states best-known trout streams and the sounds of it tumbling over massive granite boulders echo throughout the homes outdoor spaces. Past a private gated entrance and ambling drive, the home presents a stone and cedar shake facade. The interior opens to a large great room with massive timber gables and beams, stone fireplace, and large expanses of glass overlooking the river. The open kitchen is equipped with GE Profile appliances and custom-made hickory cabinetry. The master suite includes a plank ceiling, and, in the bath, a pebble-floored double shower and clawfoot tub in a window-lined alcove. Main-level rooms open to a rear covered deck and adjoining side screened porch.A turned staircase reaches the lower level, where rough-sawn shiplap lines the walls of the broad family room. Two bedrooms and a full bath welcome guests. Outside, a stone-floored terrace leads to a staircase that descends the short distance to the riverbank. The detached double garage is oversized and reached via a deck walkway. Above is a guest suite with wood walls and ceiling, as well as a comfortably sized bath. Large 2nd garage built in 2020 with 2 oversized doors is perfect for storing your boat, four wheeler, or additional cars with loft and added storage space. Granny Gear Road is wonderfully close to Lakes Jocassee and Keowee (where boat slips are available for rent), convenient to local towns and the city of Greenville, and a short drive from Clemson University.
Sale Info
Listing Date: 01-25-2024
Sold Date: 03-28-2024
Aprox Days on Market:
2 month(s), 2 day(s)
Listing Sold:
1 month(s), 6 day(s) ago
Asking Price: $1,495,000
Selling Price: $1,450,000
Price Difference:
Reduced By $45,000
How Sold: $
Association Fees / Info
Hoa: No
Bathroom Info
Halfbaths: 1
Num of Baths In Basement: 2
Full Baths Main Level: 1
Fullbaths: 3
Bedroom Info
Bedrooms In Basement: 2
Num Bedrooms On Main Level: 4
Bedrooms: Four
Building Info
Style: Craftsman
Basement: Ceiling - Some 9' +, Ceilings - Smooth, Cooled, Daylight, Finished, Full, Heated, Inside Entrance, Walkout, Yes
Builder: Goodwin-Foust
Foundations: Basement
Age Range: 11-20 Years
Roof: Architectural Shingles
Num Stories: Two
Year Built: 2007
Exterior Features
Exterior Features: Balcony, Deck, Driveway - Asphalt, Driveway - Circular, Glass Door, Grill - Gas, Insulated Windows, Porch-Front, Porch-Screened, Satellite Dish, Some Storm Doors
Exterior Finish: Cement Planks, Stone, Wood
Financial
How Sold: Conventional
Gas Co: Blossman
Sold Price: $1,450,000
Transfer Fee: No
Original Price: $1,495,000
Price Per Acre: $55,044
Garage / Parking
Storage Space: Basement, Floored Attic, Garage
Garage Capacity: 2
Garage Type: Detached Garage
Garage Capacity Range: Two
Interior Features
Interior Features: 2-Story Foyer, Alarm System-Owned, Attic Stairs-Disappearing, Category 5 Wiring, Cathdrl/Raised Ceilings, Ceiling Fan, Connection - Dishwasher, Connection - Ice Maker, Connection - Washer, Countertops-Granite, Dryer Connection-Electric, Electric Garage Door, Fireplace, Fireplace-Gas Connection, French Doors, Laundry Room Sink, Plantation Shutters, Smoke Detector, Some 9' Ceilings, Sump Pump, Surround Sound Wiring, Walk-In Closet, Walk-In Shower, Washer Connection
Appliances: Convection Oven, Cooktop - Gas, Dishwasher, Disposal, Ice Machine, Microwave - Built in, Refrigerator, Wall Oven, Water Heater - Gas
Floors: Carpet, Ceramic Tile, Wood
Lot Info
Lot Description: Creek, Trees - Hardwood, Trees - Mixed, Gentle Slope, Level, River, Shade Trees, Water Access, Water View, Wooded
Acres: 27.16
Acreage Range: Over 10
Marina Info
Misc
Horses Allowed: Yes
Other Rooms Info
Beds: 4
Master Suite Features: Double Sink, Exterior Access, Full Bath, Master on Main Level, Shower - Separate, Tub - Separate, Walk-In Closet
Property Info
Conditional Date: 2024-01-29T00:00:00
Type Listing: Exclusive Right
Room Info
Specialty Rooms: Bonus Room, Laundry Room, Living/Dining Combination, Other - See Remarks
Room Count: 9
Sale / Lease Info
Sold Date: 2024-03-28T00:00:00
Ratio Close Price By List Price: $0.97
Sale Rent: For Sale
Sold Type: Inner Office
Sqft Info
Sold Appr Above Grade Sqft: 1,840
Sold Approximate Sqft: 3,680
Sqft Range: 3500-3749
Sqft: 3,680
Tax Info
Tax Year: 2023
County Taxes: 1962.11
Tax Rate: 4%
City Taxes: n/a
Unit Info
Utilities / Hvac
Utilities On Site: Electric, Propane Gas, Septic, Well Water, Well-Shared
Electricity Co: Duke
Heating System: Central Gas, Heat Pump, More than One Unit
Electricity: Electric company/co-op
Cool System: Central Electric, Heat Pump, More Than One Type, Multi-Zoned
High Speed Internet: Yes
Water Co: Well
Water Sewer: Septic Tank
Waterfront / Water
Lake Front: No
Water: Well - Shared
Courtesy of Justin Winter & Assoc of Justin Winter & Associates

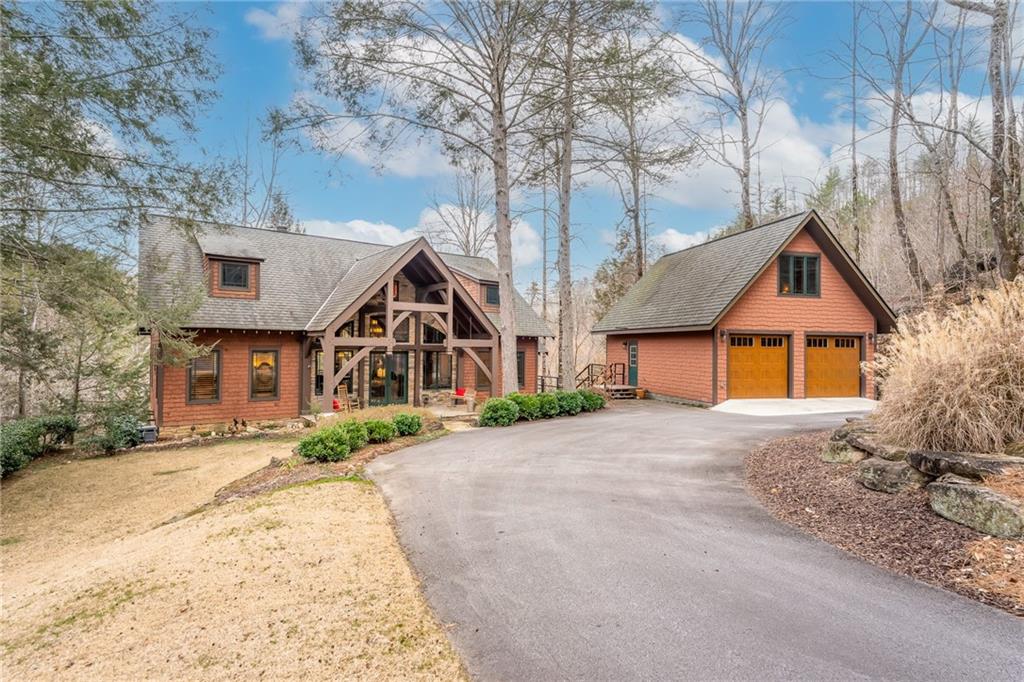
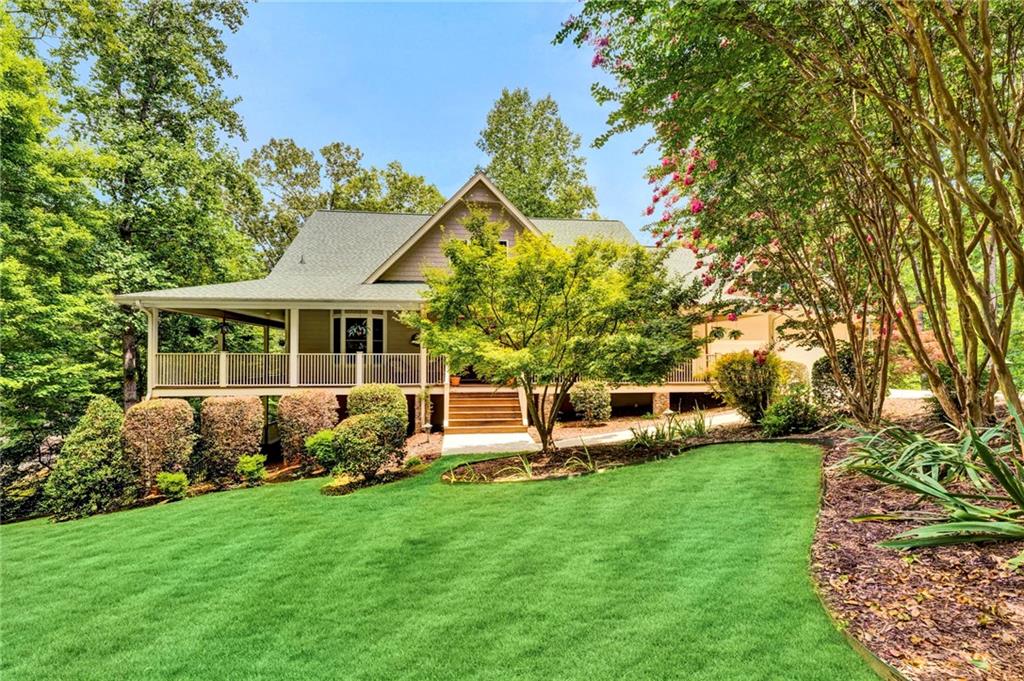
 MLS# 20253825
MLS# 20253825 