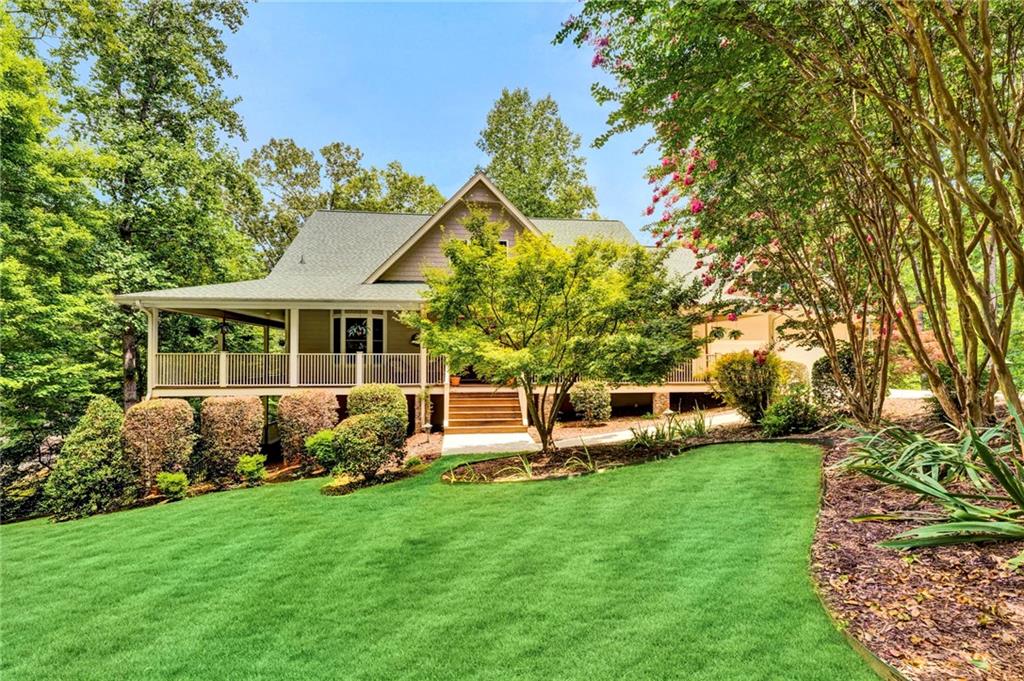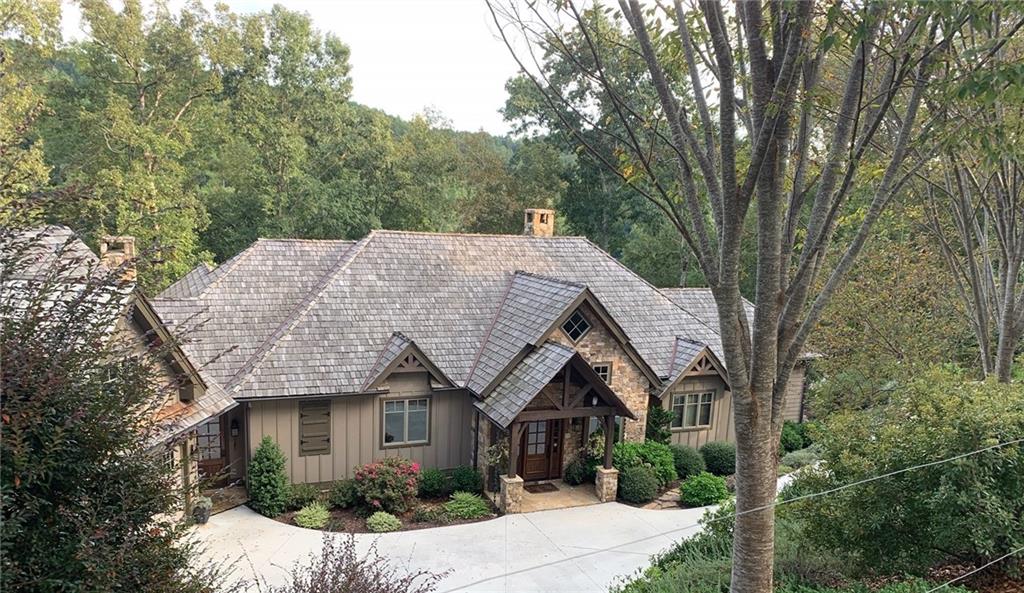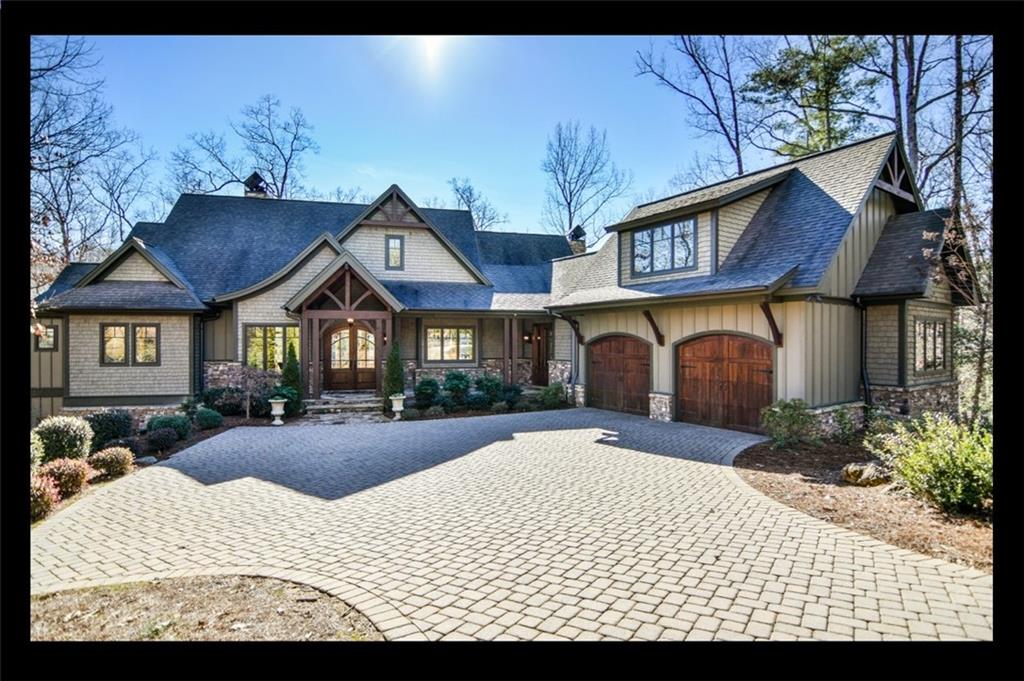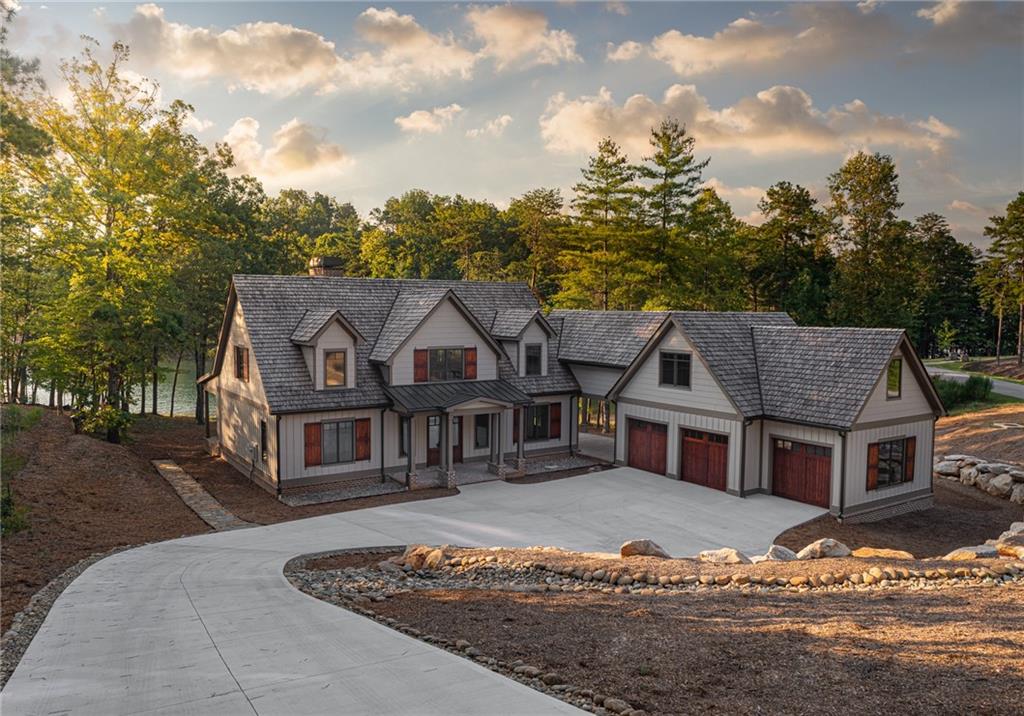126 Saranac Drive, Sunset, SC 29685
MLS# 20238487
Sunset, SC 29685
- 4Beds
- 3Full Baths
- 1Half Baths
- 5,138SqFt
- 2009Year Built
- 1.06Acres
- MLS# 20238487
- Residential
- Single Family
- Sold
- Approx Time on Market4 months, 7 days
- Area302-Pickens County,sc
- CountyPickens
- SubdivisionThe Reserve At Lake Keowee
Overview
Relax where elegance meets southern charm with spectacular views of the Blue Ridge Mountains and Lake Keowee! Built by the renowned Goodwin Foust Custom Homes, this 5,100 sq ft home features 4 bedrooms, 3.5 baths and inviting porches to enjoy views and time with friends and family. The architecture delightfully balances low-country elements amidst unique mountain views, and it is surrounded by a private yard boasting lovely, manicured spaces. Enjoy sitting on the front porch or one of the two spacious covered outdoor living spaces with friends and family while taking in the private quietness and views this estate offers. Sophisticated luxury continues as you enter the home, where you are greeted by an open floor plan and great natural light. The home features 3 solid masonry fireplaces with iron screens crafted by local artisans, custom light fixtures throughout, 12 rear exterior wall for structural integrity, and 8 solid doors.You will find honed granite countertops and custom cabinetry in the true chefs kitchen. Prepare meals and entertain in a space filled with top-of-the-line amenities such as the Dacor six burner gas range with dual ovens, a Sub-Zero Refrigerator, convenient appliance drawers, two dishwashers, and an oversized island with a prep sink and dining area. Start and end your day on the incredible FOUR SEASON porch that will be a family favorite with its blend of natural woods, bead board celling, brick fireplace, and expansive windows to enjoy the views. The BBQ patio with built-in 36-inch gas grill is located right outside the four season porch. Entertaining family and guests has never been easier!On the main level you will also find the owners suite featuring a tray ceiling and luxurious bath with heated floors. The owners suite also enjoys custom, spacious closets and a conveniently located laundry room right next door. On the lower level, featuring shiplap walls, 10 ceilings, and layered crown moldings, you will find a family room with surround sound, a wet bar, and a walk-in climate-controlled wine cellar with 1,200 bottle capacity. The cedar closet and additional laundry and storage rooms is an well-designed bonus.Other key home features include a radon mitigation system, instant hot water, worry-free exterior upkeep with the help of the seven-zone landscape sprinkler system, professional landscape lighting, and Leaf Out Gutter Guard system. The 3-car garage with epoxy floor finish allows maximum storage for vehicles and more. A community dock is located just a short cart ride away, allowing easy access to exploring the clear waters of Lake Keowee. Sellers have a Full Membership with this property allowing buyer to purchase Full, Sports or Social membership to The Reserve.Delight in the mountainside air at this thoughtfully designed estate on Saranac Drive that is luxuriously detailed throughout. Schedule your safe viewing today!
Sale Info
Listing Date: 04-19-2021
Sold Date: 08-27-2021
Aprox Days on Market:
4 month(s), 7 day(s)
Listing Sold:
2 Year(s), 7 month(s), 28 day(s) ago
Asking Price: $1,495,000
Selling Price: $1,400,000
Price Difference:
Reduced By $95,000
How Sold: $
Association Fees / Info
Hoa Fees: 3577
Hoa Fee Includes: Golf Membership, Pool, Recreation Facility, Security, Street Lights
Hoa: Yes
Community Amenities: Clubhouse, Common Area, Fitness Facilities, Gate Staffed, Gated Community, Golf Course, Patrolled, Pets Allowed, Playground, Pool, Tennis, Walking Trail, Water Access
Hoa Mandatory: 1
Bathroom Info
Halfbaths: 1
Num of Baths In Basement: 2
Full Baths Main Level: 1
Fullbaths: 3
Bedroom Info
Bedrooms In Basement: 3
Num Bedrooms On Main Level: 1
Bedrooms: Four
Building Info
Style: Other - See Remarks, Traditional
Basement: Ceiling - Some 9' +, Ceilings - Smooth, Cooled, Daylight, Heated, Inside Entrance, Partially Finished, Walkout
Builder: Goodwin Foust
Foundations: Basement, Radon Mitigation System
Age Range: 11-20 Years
Roof: Metal
Num Stories: One
Year Built: 2009
Exterior Features
Exterior Features: Deck, Driveway - Concrete, Grill - Barbecue, Grill - Gas, Landscape Lighting, Patio, Porch-Front, Porch-Other, Underground Irrigation
Exterior Finish: Brick, Cement Planks
Financial
How Sold: Conventional
Gas Co: Propane
Sold Price: $1,400,000
Transfer Fee: No
Original Price: $1,495,000
Price Per Acre: $14,103
Garage / Parking
Storage Space: Basement, Floored Attic, Garage
Garage Capacity: 3
Garage Type: Attached Garage
Garage Capacity Range: Three
Interior Features
Interior Features: Alarm System-Owned, Built-In Bookcases, Cable TV Available, Cathdrl/Raised Ceilings, Ceilings-Smooth, Connection - Dishwasher, Connection - Washer, Connection-Central Vacuum, Countertops-Granite, Dryer Connection-Electric, Electric Garage Door, Fireplace, Fireplace - Multiple, French Doors, Gas Logs, Glass Door, Heated Floors, Laundry Room Sink, Plantation Shutters, Smoke Detector, Some 9' Ceilings, Surround Sound Wiring, Tray Ceilings, Walk-In Closet, Walk-In Shower, Wet Bar
Appliances: Convection Oven, Cooktop - Gas, Dishwasher, Disposal, Double Ovens, Dryer, Dual Fuel Range, Microwave - Built in, Range/Oven-Electric, Refrigerator, Washer, Water Heater - Electric
Floors: Hardwood, Tile
Lot Info
Lot: F 156
Lot Description: Trees - Mixed, Gentle Slope, Mountain View, Underground Utilities, Water Access, Water View, Wooded
Acres: 1.06
Acreage Range: 1-3.99
Marina Info
Dock Features: No Dock
Misc
Other Rooms Info
Beds: 4
Master Suite Features: Double Sink, Full Bath, Master on Main Level, Shower - Separate, Shower Only, Walk-In Closet
Property Info
Inside Subdivision: 1
Type Listing: Exclusive Right
Room Info
Specialty Rooms: Breakfast Area, Laundry Room, Living/Dining Combination, Recreation Room, Sun Room
Room Count: 10
Sale / Lease Info
Sold Date: 2021-08-27T00:00:00
Ratio Close Price By List Price: $0.94
Sale Rent: For Sale
Sold Type: Inner Office
Sqft Info
Basement Unfinished Sq Ft: 547
Basement Finished Sq Ft: 1615
Sold Appr Above Grade Sqft: 3,041
Sold Approximate Sqft: 4,644
Sqft Range: 5000-5499
Sqft: 5,138
Tax Info
Tax Year: 2020
County Taxes: 12961.62
Tax Rate: 6%
Unit Info
Utilities / Hvac
Utilities On Site: Cable, Electric, Propane Gas, Public Water, Septic, Telephone, Underground Utilities
Electricity Co: Duke
Heating System: Heat Pump
Electricity: Electric company/co-op
Cool System: Heat Pump
Cable Co: Hotwire
High Speed Internet: Yes
Water Co: Six Mile
Water Sewer: Private Sewer
Waterfront / Water
Lake: Keowee
Lake Front: Interior Lot
Lake Features: Community Slip
Water: Private Water
Courtesy of David Hurst of Coldwell Banker Caine - Sunset

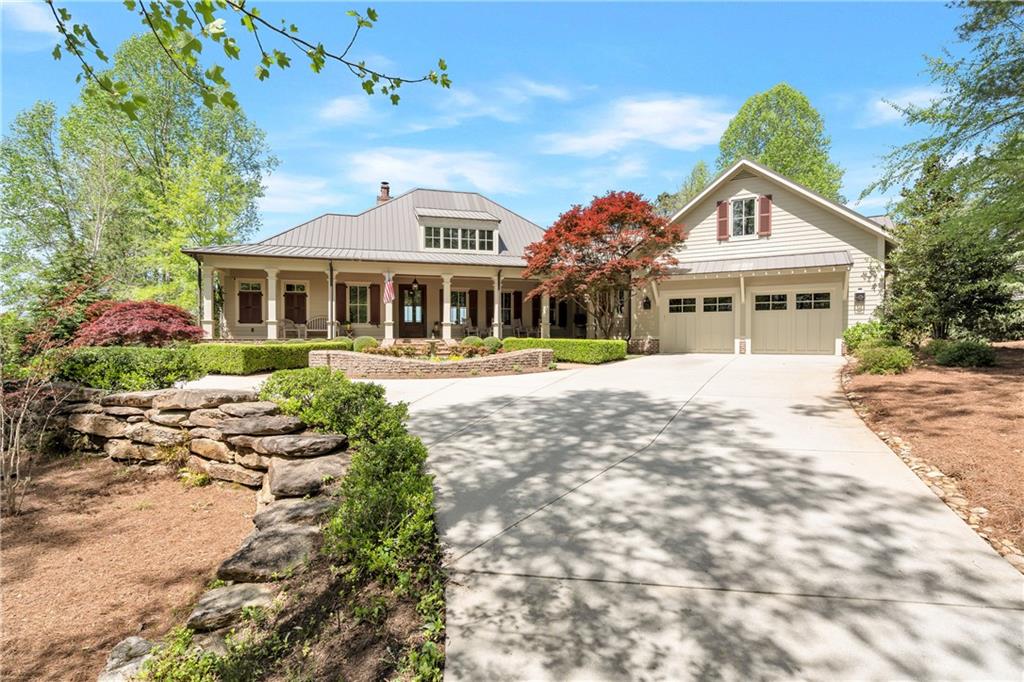
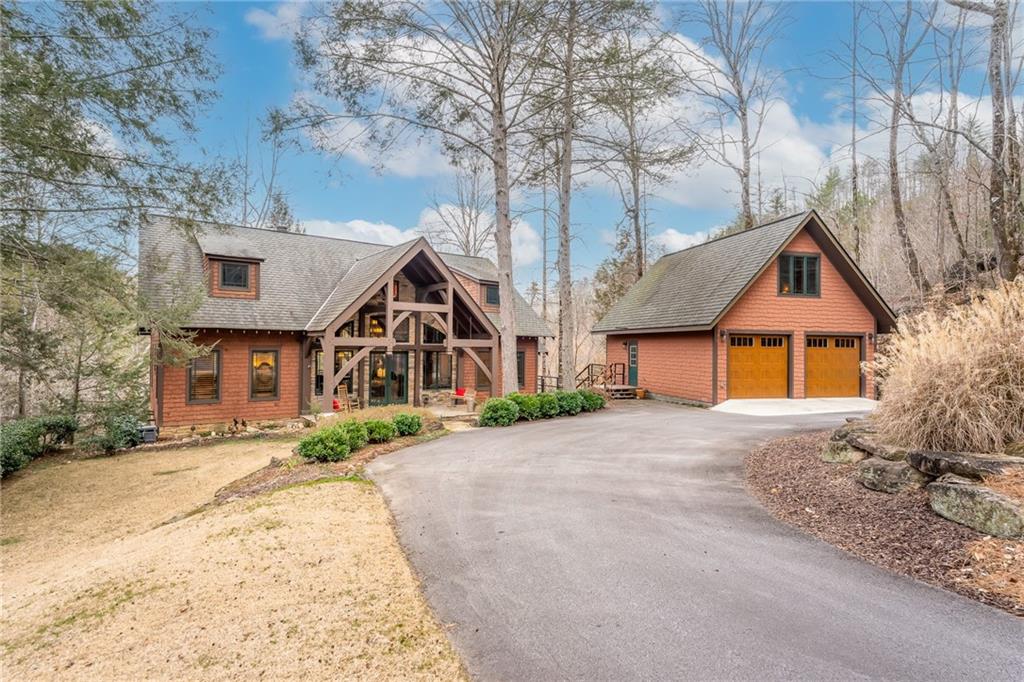
 MLS# 20270077
MLS# 20270077 