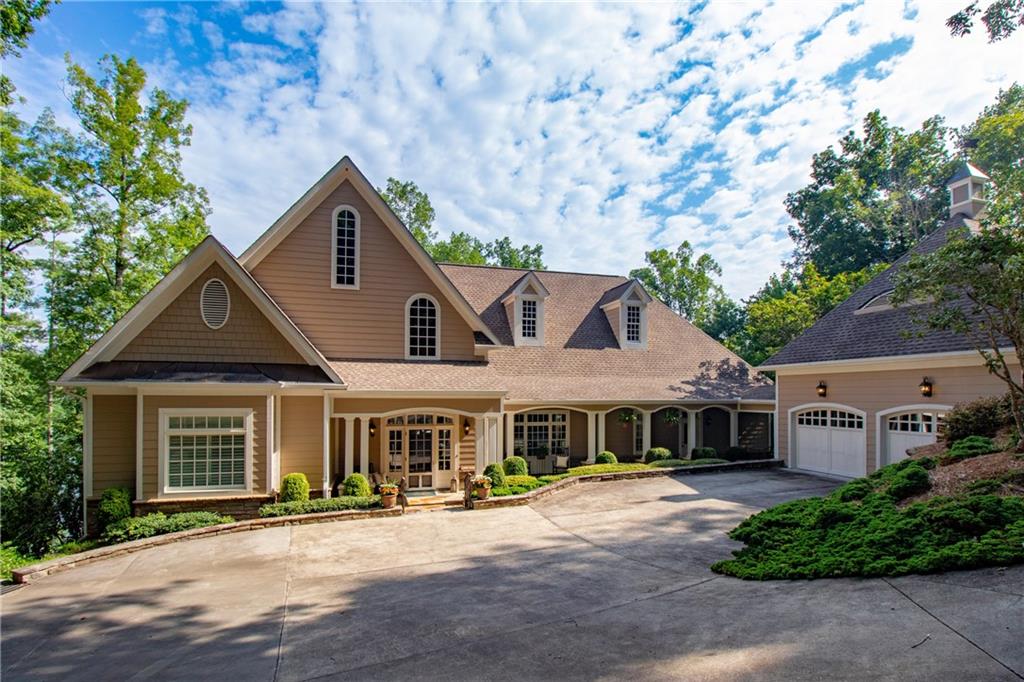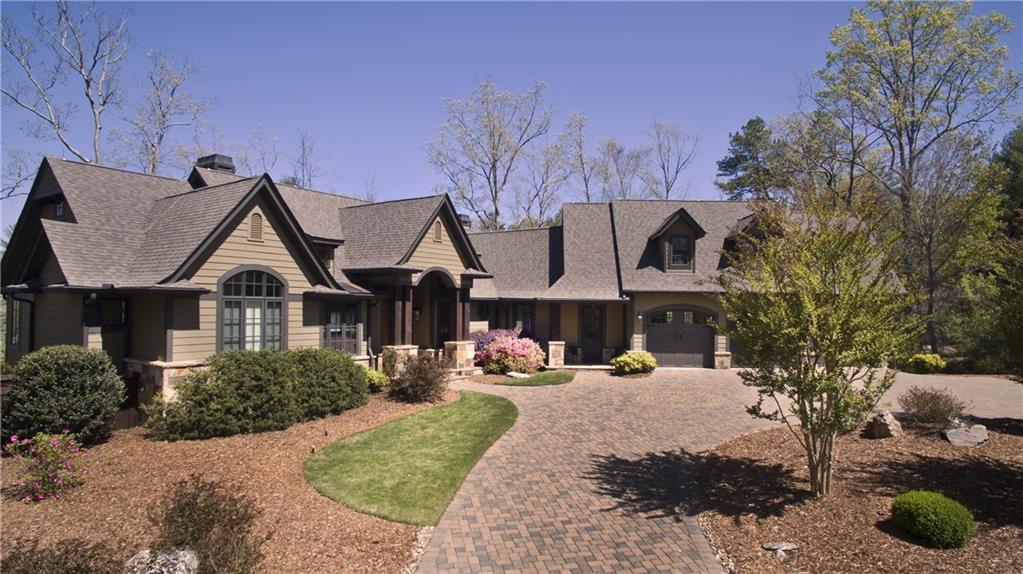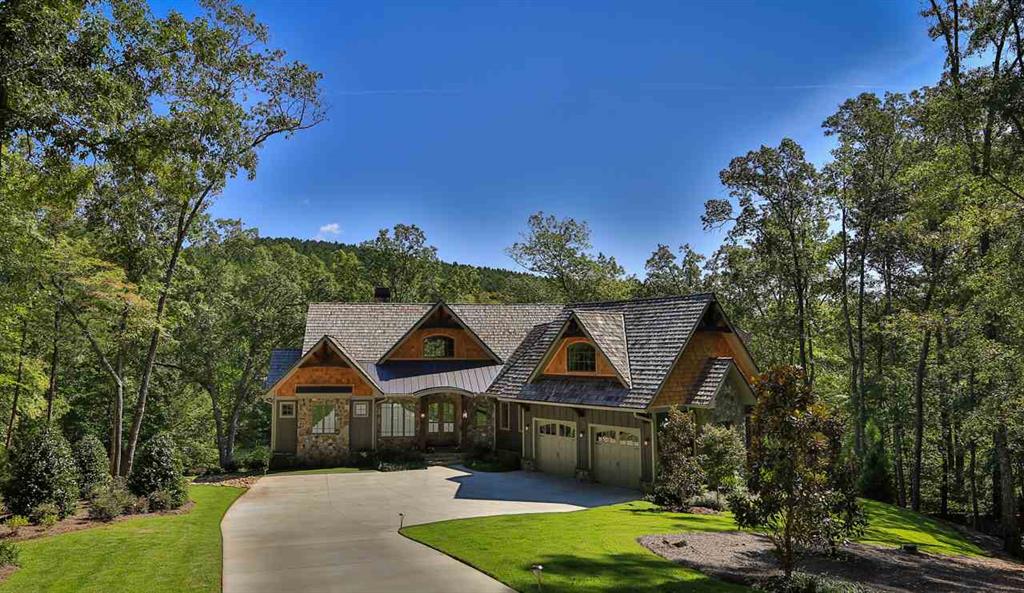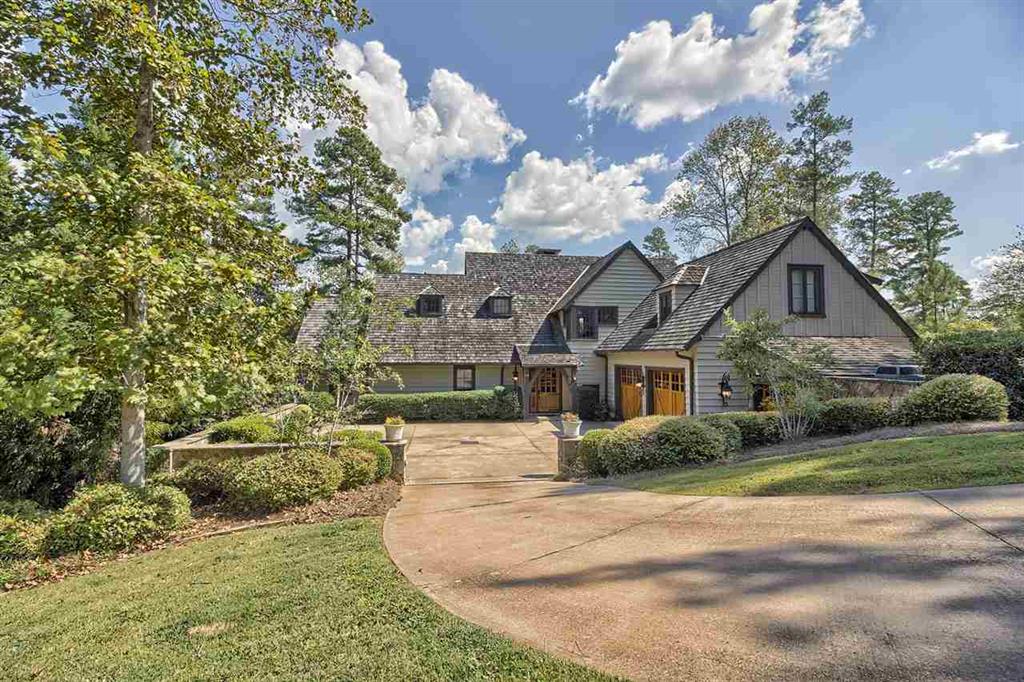206 Feather Bells Lane, Sunset, SC 29685
MLS# 20223749
Sunset, SC 29685
- 4Beds
- 4Full Baths
- 1Half Baths
- 4,444SqFt
- 2012Year Built
- 1.11Acres
- MLS# 20223749
- Residential
- Single Family
- Sold
- Approx Time on Market6 months, 23 days
- Area301-Pickens County,sc
- CountyPickens
- SubdivisionCliffs At Keowee Vineyards
Overview
Paradise meets uncompromising beauty!Enrich your lifestyle by acquiring this idyllic home within The Cliffs at Keowee Vineyards on the pristine emerald waters of Lake Keowee. Upon your arrival youll immediately notice the gentle sloping site from the street to a rare and coveted natural sand beach. The shore line of this 1.1 acre site is unique in that both the adjacent sites are on a point so that the 200+/- of rip rapped shoreline jets inward from both points to create your own personal swimming cove. The kidsand grandkids can play in the water, paddle board or jump off the covered dock which includes boat lift and have complete protection from water crafts that may pass by. Also, youll enjoy a host of leisure lake activities: beach days, barbeques swimming, kayaking and bonfires. Can you visualize yourself here in paradise? Its the place of contentment. The main level is an open free flowing floor plan that incorporates soaring wood beams, a gas log fireplace and ample space for dining thats bathed with natural sunlight. The kitchen is beautifully appointed with generous food preparation spaces and a fluid design which is ideal so that the cook(s) can converse with the guests. The master suite with its pyramidal ceiling and sitting area is one of the many places here to unplug, reset your life and take time to be quiet. You may actually hear yourself. Rounding out the main level is an office thats a well thought out space that inspires good, effective and creative work. The lower level includes 3 bedroom en-suites, rec room with bar and a game room currently used for pool. Its a cohesive space that gives your family and guests a private retreat to enjoy. Outside on the covered patio is an outdoor shower that turns the routine into a unique experience in paradise. Also, when the kids and fur babies get messy and dirty outside they can rinse off and clean up while keeping your home cleaner. The unfinished bonus room which includes a roughed in bathroom provides an exciting opportunity for you to put your personal stamp on this space.All you have to do is imagine. Will it be: a 5th bedroom, childrens bunk room and play area or possibly a craft room? What best suits your familys needs to enhance their time in paradise? You can find a lake home anywhere. Here, youll create a lifetime of stories and long lasting family memories that are part of everyday life here in paradise at Lake Keowee and The Cliffs. It could be the fulfilment of a lifelong dream that youve earned. Youll never know until you come and view this compelling home. Contact your broker and pop in for a visit. At 206 Feather Bells youll find your key to paradise!
Sale Info
Listing Date: 02-04-2020
Sold Date: 08-28-2020
Aprox Days on Market:
6 month(s), 23 day(s)
Listing Sold:
3 Year(s), 8 month(s), 6 day(s) ago
Asking Price: $1,474,777
Selling Price: $1,525,000
Price Difference:
Increase $50,223
How Sold: $
Association Fees / Info
Hoa Fees: 1,650
Hoa Fee Includes: Other - See Remarks, Pest Control, Pool, Recreation Facility, Security
Hoa: Yes
Community Amenities: Common Area, Gated Community, Tennis, Walking Trail, Water Access
Hoa Mandatory: 1
Bathroom Info
Halfbaths: 1
Num of Baths In Basement: 3
Full Baths Main Level: 1
Fullbaths: 4
Bedroom Info
Bedrooms In Basement: 3
Num Bedrooms On Main Level: 1
Bedrooms: Four
Building Info
Style: Craftsman
Basement: Ceiling - Some 9' +, Ceilings - Smooth, Cooled, Daylight, Finished, Heated, Inside Entrance, Walkout, Workshop, Yes
Builder: McLain-Houston
Foundations: Basement
Age Range: 6-10 Years
Roof: Architectural Shingles
Num Stories: One
Year Built: 2012
Exterior Features
Exterior Features: Deck, Grill - Gas, Insulated Windows, Porch-Front, Porch-Screened, Satellite Dish
Exterior Finish: Stone, Wood
Financial
How Sold: Cash
Gas Co: Heritage
Sold Price: $1,525,000
Transfer Fee: Yes
Original Price: $1,474,777
Price Per Acre: $13,286
Garage / Parking
Storage Space: Basement
Garage Capacity: 2
Garage Type: Attached Garage
Garage Capacity Range: Two
Interior Features
Interior Features: Built-In Bookcases, Category 5 Wiring, Cathdrl/Raised Ceilings, Ceiling Fan, Ceilings-Smooth, Connection - Dishwasher, Connection - Washer, Countertops-Granite, Countertops-Other, Dryer Connection-Electric, Jetted Tub, Walk-In Closet, Walk-In Shower, Washer Connection
Appliances: Cooktop - Gas, Dishwasher, Disposal, Double Ovens, Dryer, Ice Machine, Microwave - Built in, Refrigerator, Wall Oven, Water Heater - Gas
Floors: Hardwood
Lot Info
Lot: S52
Lot Description: Gentle Slope, Waterfront
Acres: 1.11
Acreage Range: 1-3.99
Marina Info
Dock Features: Existing Dock, Lift
Misc
Other Rooms Info
Beds: 4
Master Suite Features: Double Sink, Full Bath, Master on Main Level, Shower - Separate, Tub - Jetted, Walk-In Closet
Property Info
Conditional Date: 2020-05-21T00:00:00
Inside Subdivision: 1
Type Listing: Exclusive Right
Room Info
Specialty Rooms: 2nd Kitchen, Laundry Room, Living/Dining Combination, Other - See Remarks, Recreation Room, Workshop
Room Count: 8
Sale / Lease Info
Sold Date: 2020-08-28T00:00:00
Ratio Close Price By List Price: $1.03
Sale Rent: For Sale
Sold Type: Co-Op Sale
Sqft Info
Sold Appr Above Grade Sqft: 2,222
Sold Approximate Sqft: 4,444
Sqft Range: 4000-4499
Sqft: 4,444
Tax Info
Tax Year: 2019
County Taxes: 23,863.89
Tax Rate: 6%
Unit Info
Utilities / Hvac
Utilities On Site: Electric, Propane Gas, Public Water, Septic
Electricity Co: Duke
Heating System: Heat Pump, Propane Gas
Electricity: Electric company/co-op
Cool System: Central Electric, Heat Pump
High Speed Internet: Yes
Water Co: Six Mile
Water Sewer: Septic Tank
Waterfront / Water
Water Frontage Ft: 202+-
Lake: Keowee
Lake Front: Yes
Lake Features: Dock in Place with Lift, Duke Energy by Permit
Water: Public Water
Courtesy of Patti & Gary Cason Group of Keller Williams Seneca

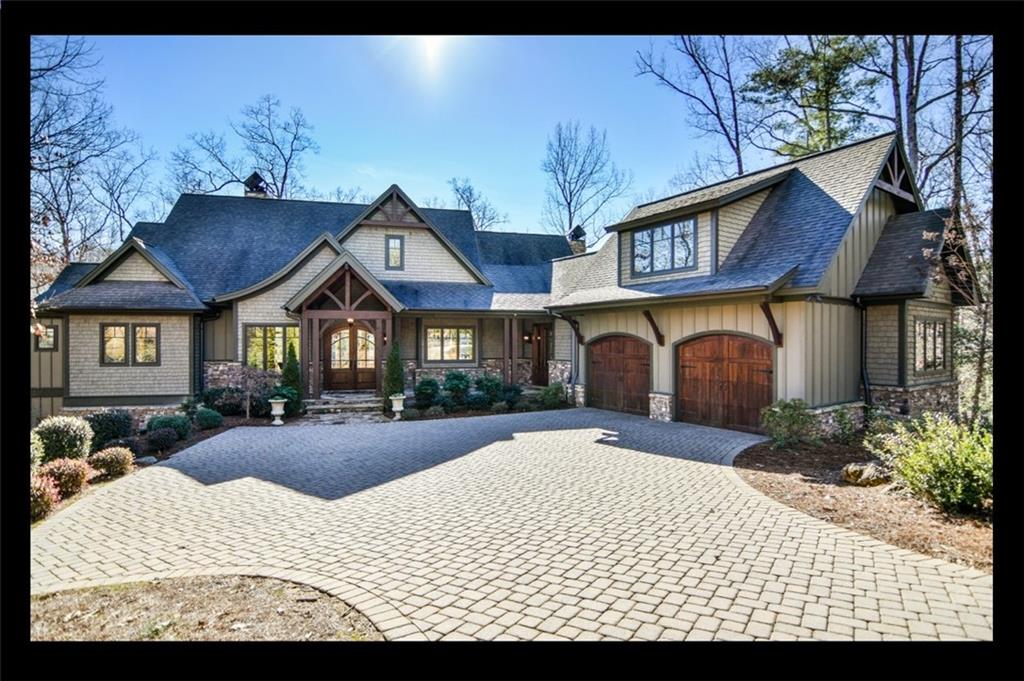
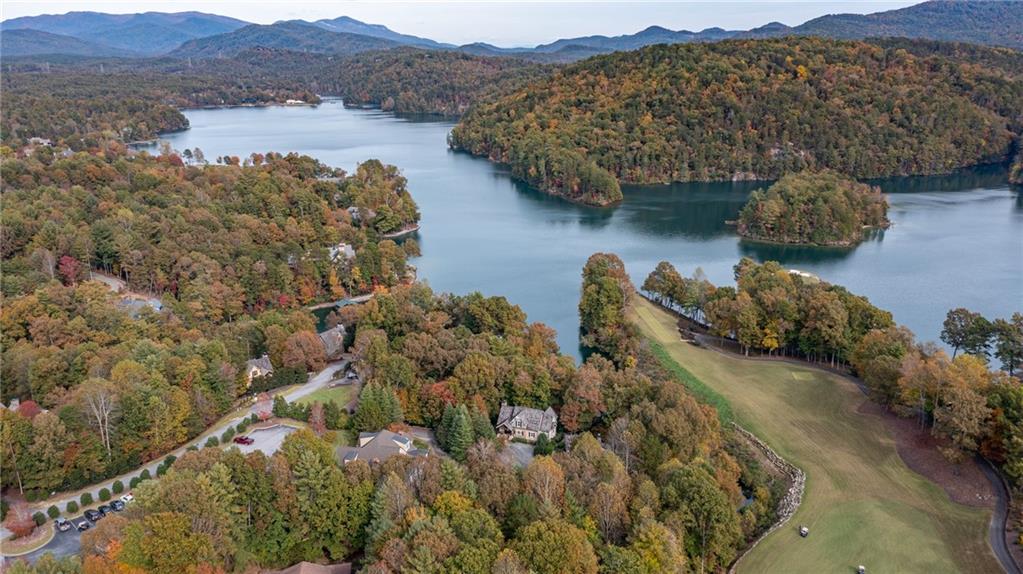
 MLS# 20244951
MLS# 20244951 