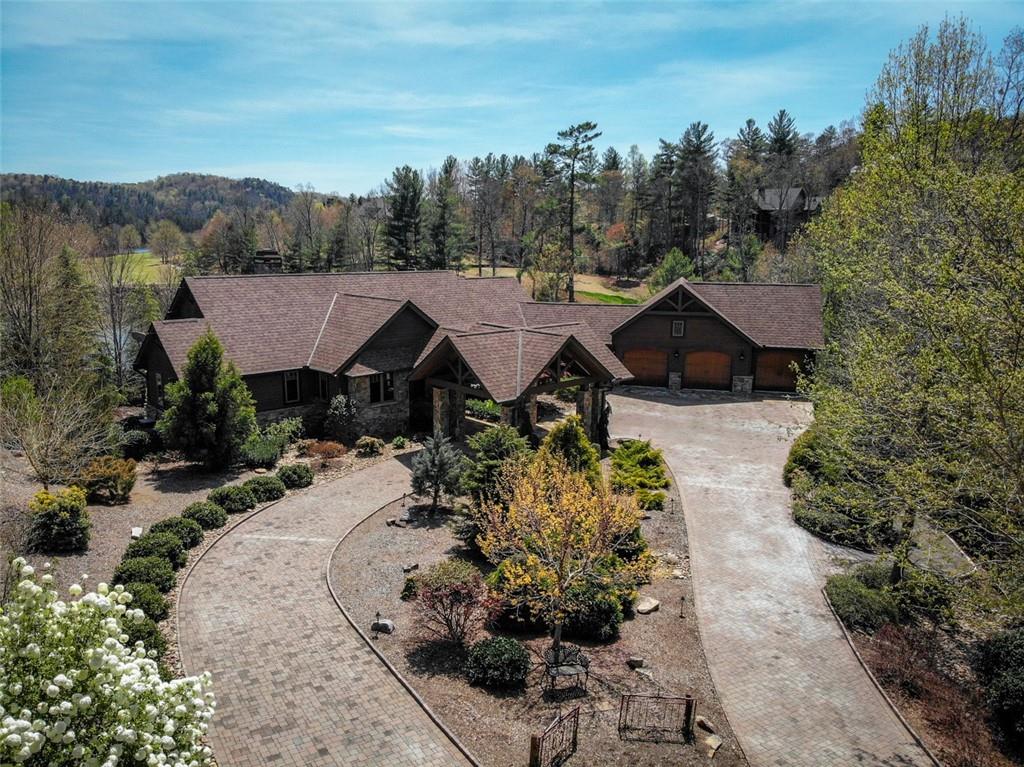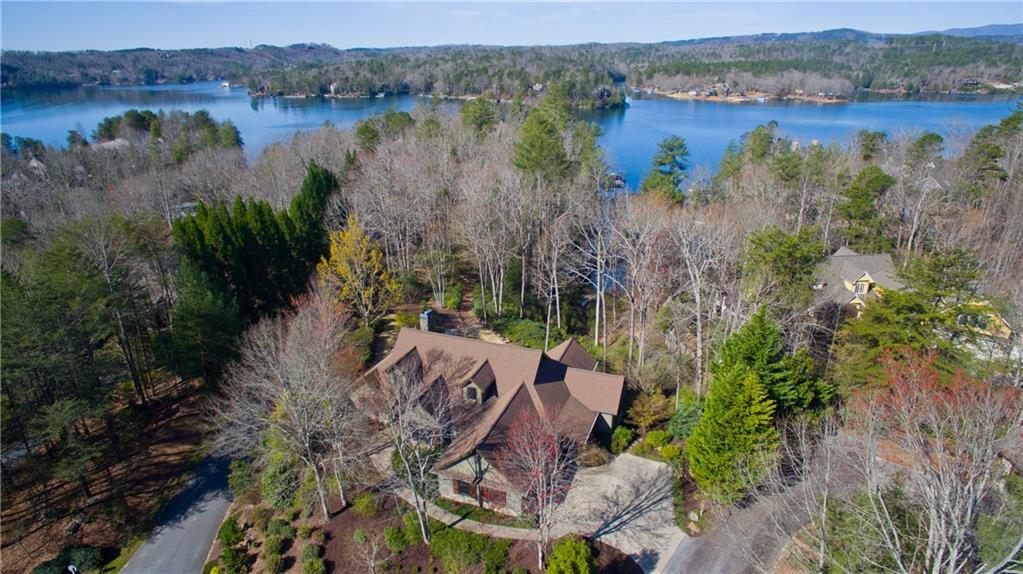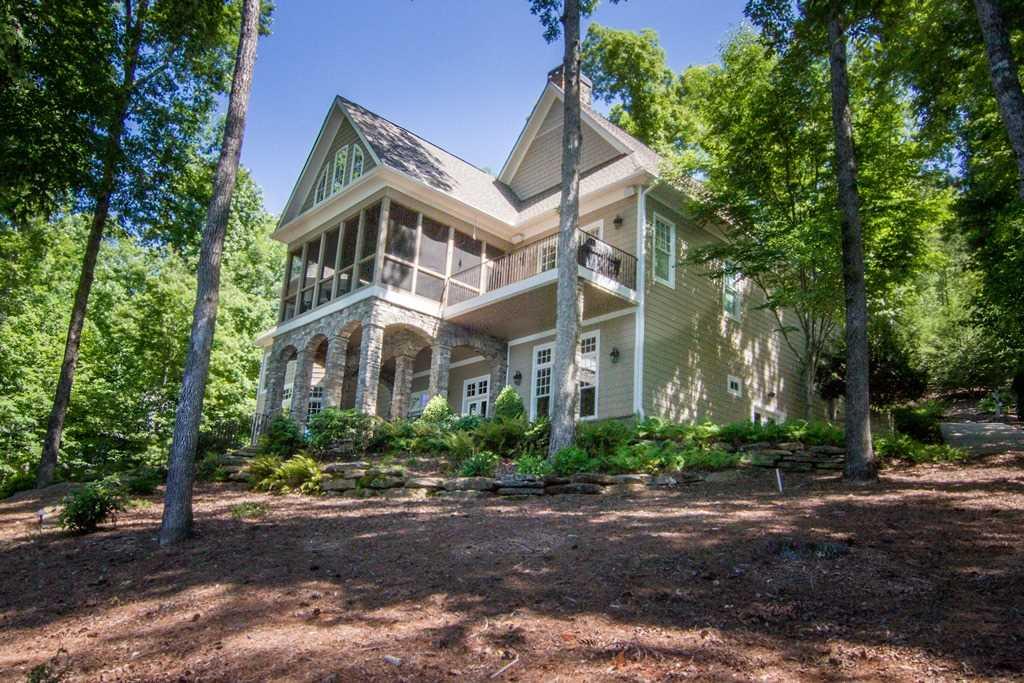100 Mist Flower Lane, Sunset, SC 29685
MLS# 20211090
Sunset, SC 29685
- 4Beds
- 3Full Baths
- 1Half Baths
- 3,750SqFt
- 2017Year Built
- 2.40Acres
- MLS# 20211090
- Residential
- Single Family
- Sold
- Approx Time on Market4 months, 28 days
- Area301-Pickens County,sc
- CountyPickens
- SubdivisionCliffs At Keowee Vineyards
Overview
A quintessential lakefront retreat where generations of family and friends can gather, 100 Mist Flower Lane offers a private setting, an open and light-filled interior, and captivating views of Blue Ridge foothills rising from Lake Keowees pristine waters. The home, conveniently located just inside the gates of The Cliffs at Keowee Vineyards, but exempt from The Vineyards POA (membership is also optional), sits just above the lakes northeastern channel. This site was pre-existing prior to The Vineyards community and is therefore grandfathered into The Vineyards but not subject to Vineyards restrictive covenants. A natural wood and stone exterior, coupled with a rocking-chair front porch, exudes mountain/lake style. Inside, a long great room encompasses walls of windows and glass doors. An immense stone fireplace anchors one end, while the kitchen occupies the other. Top-of-the-line appliances (Miele fridge and Wolf gas range) blend with white cabinetry and a painted center island. In a stroke of functional brilliance, a wide kitchen window lifts open to create a seamless pass-through to a serving counter on the side grilling deck. (The deck is also accessed through a door in the kitchen.) Doors in the dining area lead to a generous screened porch with fireplace. The main-level master suite has its own covered porch, and, in the en-suite, a double shower and freestanding tub. On the lower level, a comfortable family room is equipped with a bar kitchenette, while three outsized bedrooms share two well-appointed baths. Spacious unfinished storage has double doors to the outside. The family room opens to two terraces, the larger with the homes second outdoor fireplace. Stone steps and landscaped pathways lead to a lakeside deck and the covered dock with lift. Th home site is very private, with a winding concrete drive opening to a home that blends into its surroundings seamlessly. The moderate slope to the dock, which sits singularly in a private cove, also provides access to a beach. Privacy is easily enjoyed at this location. Taken together, the many amenities of 100 Mist Flower Laneeasy lake access, stunning views, and indoor/outdoor living spacesmake for lakeside living at its finest.
Sale Info
Listing Date: 01-23-2019
Sold Date: 06-21-2019
Aprox Days on Market:
4 month(s), 28 day(s)
Listing Sold:
4 Year(s), 10 month(s), 5 day(s) ago
Asking Price: $1,349,000
Selling Price: $1,200,000
Price Difference:
Reduced By $149,000
How Sold: $
Association Fees / Info
Hoa Fee Includes: Not Applicable
Hoa: No
Bathroom Info
Halfbaths: 1
Num of Baths In Basement: 2
Full Baths Main Level: 1
Fullbaths: 3
Bedroom Info
Bedrooms In Basement: 3
Num Bedrooms On Main Level: 1
Bedrooms: Four
Building Info
Style: Craftsman
Basement: Ceiling - Some 9' +, Ceilings - Smooth, Cooled, Daylight, Full, Heated, Inside Entrance, Walkout
Foundations: Basement
Age Range: 1-5 Years
Roof: Architectural Shingles
Num Stories: Two
Year Built: 2017
Exterior Features
Exterior Features: Deck, Driveway - Concrete, Grill - Gas, Insulated Windows, Patio, Porch-Front, Porch-Screened, Some Storm Doors, Some Storm Windows
Exterior Finish: Stone, Wood
Financial
How Sold: Cash
Sold Price: $1,200,000
Transfer Fee: No
Original Price: $1,349,000
Price Per Acre: $56,208
Garage / Parking
Storage Space: Basement
Garage Type: None
Garage Capacity Range: None
Interior Features
Interior Features: Attic Stairs-Disappearing, Cathdrl/Raised Ceilings, Ceiling Fan, Ceilings-Smooth, Countertops-Granite, Fireplace - Multiple, French Doors, Gas Logs, Laundry Room Sink, Smoke Detector, Some 9' Ceilings, Surround Sound Wiring, Walk-In Closet, Walk-In Shower, Wet Bar
Appliances: Dishwasher, Disposal, Dryer, Dual Fuel Range, Freezer, Refrigerator, Washer, Water Heater - Tankless
Floors: Hardwood, Tile
Lot Info
Lot Description: Trees - Hardwood, Gentle Slope, Waterfront, Underground Utilities, Water Access, Water View
Acres: 2.40
Acreage Range: 1-3.99
Marina Info
Dock Features: Covered, Existing Dock, Lift
Misc
Other Rooms Info
Beds: 4
Master Suite Features: Double Sink, Full Bath, Master on Main Level, Shower - Separate, Tub - Separate, Walk-In Closet
Property Info
Conditional Date: 2019-05-24T00:00:00
Inside Subdivision: 1
Type Listing: Exclusive Right
Room Info
Specialty Rooms: Laundry Room, Living/Dining Combination, Recreation Room
Sale / Lease Info
Sold Date: 2019-06-21T00:00:00
Ratio Close Price By List Price: $0.89
Sale Rent: For Sale
Sold Type: Inner Office
Sqft Info
Basement Unfinished Sq Ft: 250
Basement Finished Sq Ft: 1800
Sold Appr Above Grade Sqft: 1,950
Sold Approximate Sqft: 3,750
Sqft Range: 3750-3999
Sqft: 3,750
Tax Info
Tax Year: 2018
County Taxes: 13,515.75
City Taxes: n/a
Unit Info
Utilities / Hvac
Utilities On Site: Public Water, Septic, Telephone, Underground Utilities
Electricity Co: Duke
Heating System: Electricity, Forced Air, Heat Pump, Multizoned
Cool System: Central Electric, Heat Pump, Multi-Zoned
High Speed Internet: ,No,
Water Co: Six Mile
Water Sewer: Septic Tank
Waterfront / Water
Water Frontage Ft: 137
Lake: Keowee
Lake Front: Yes
Lake Features: Dock in Place with Lift, Dock-In-Place, Dockable By Permit, Duke Energy by Permit
Water: Public Water
Courtesy of Justin Winter Sotheby's International of Justin Winter Sothebys Int'l

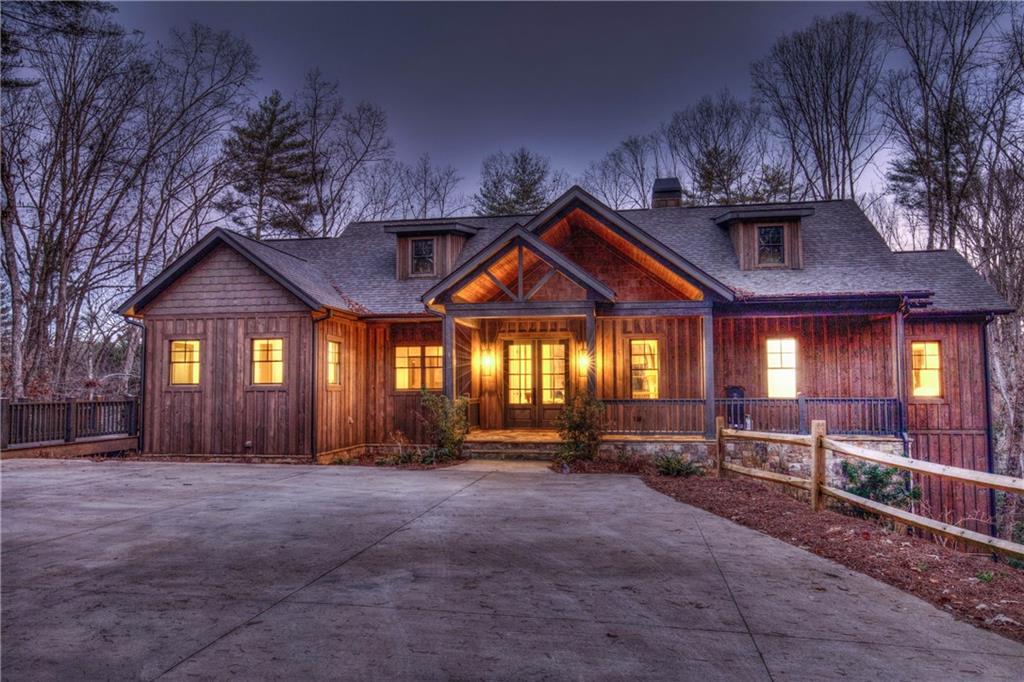
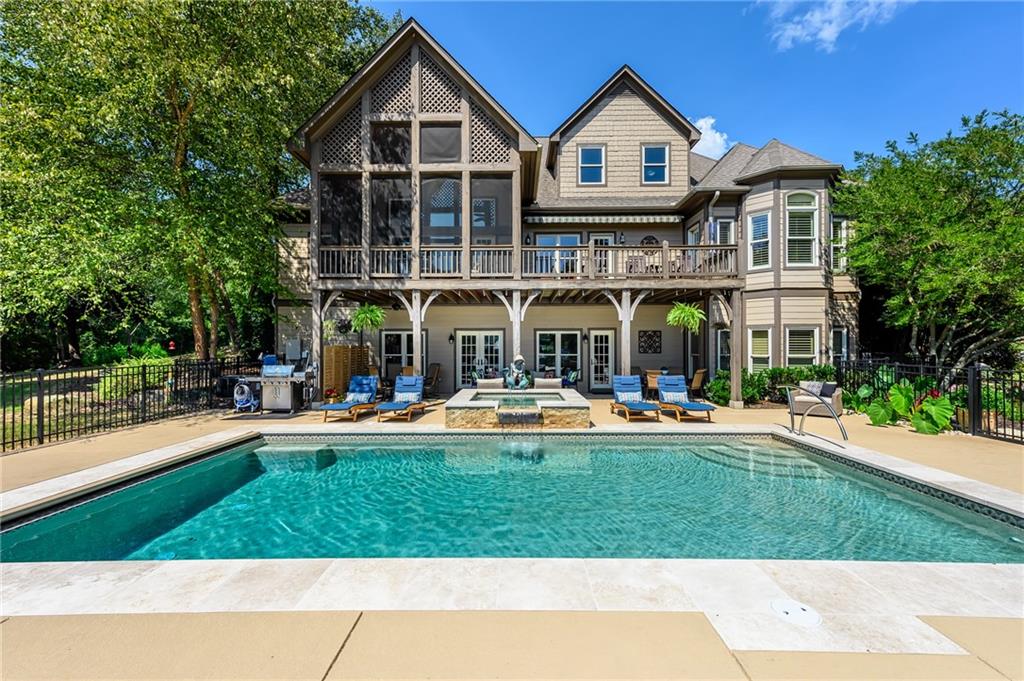
 MLS# 20242659
MLS# 20242659 