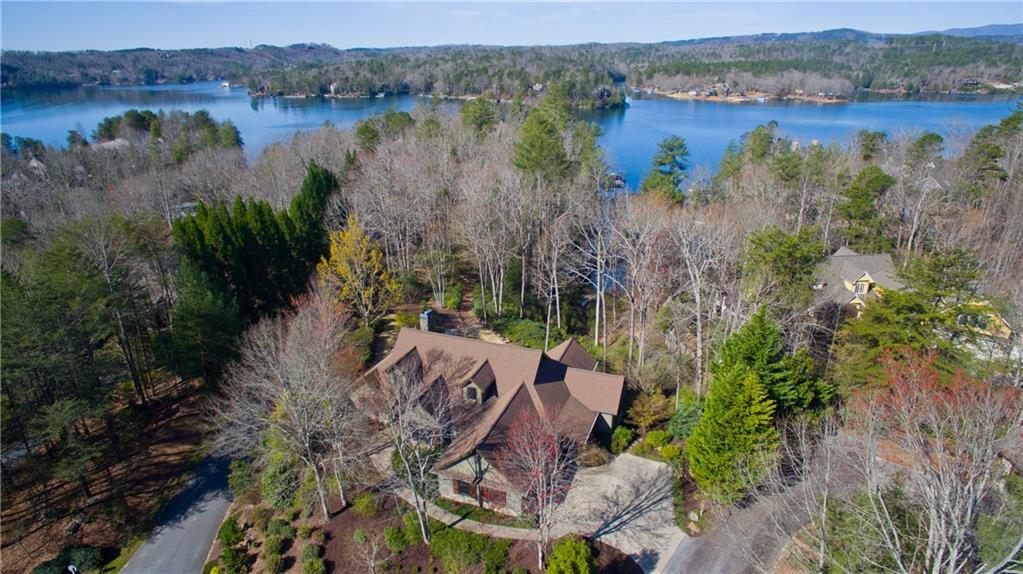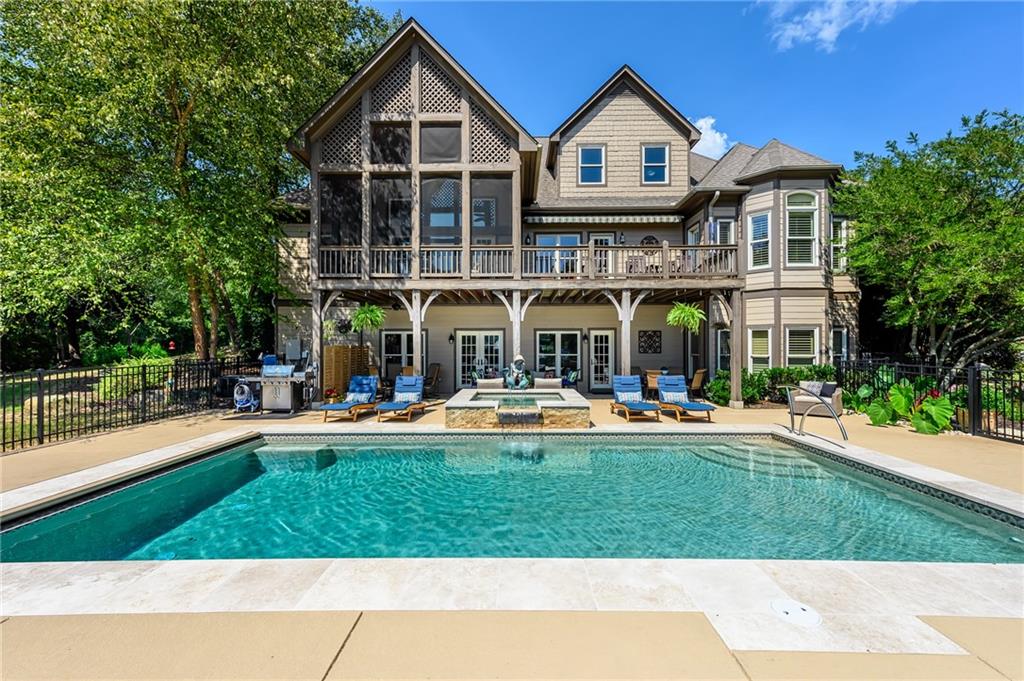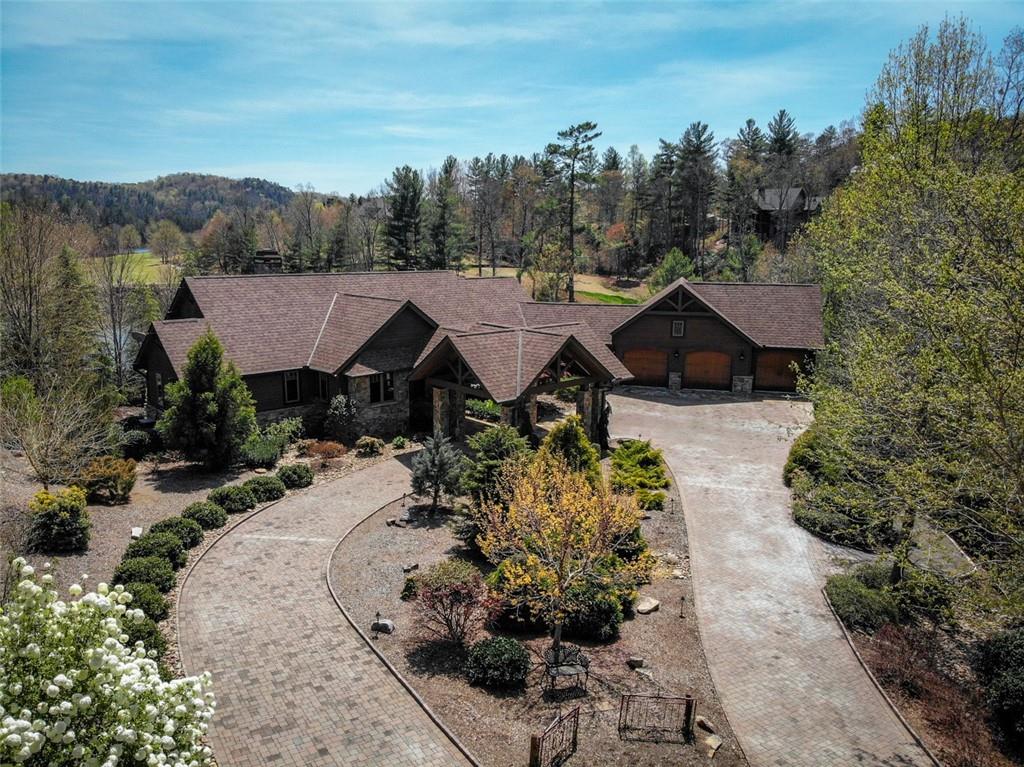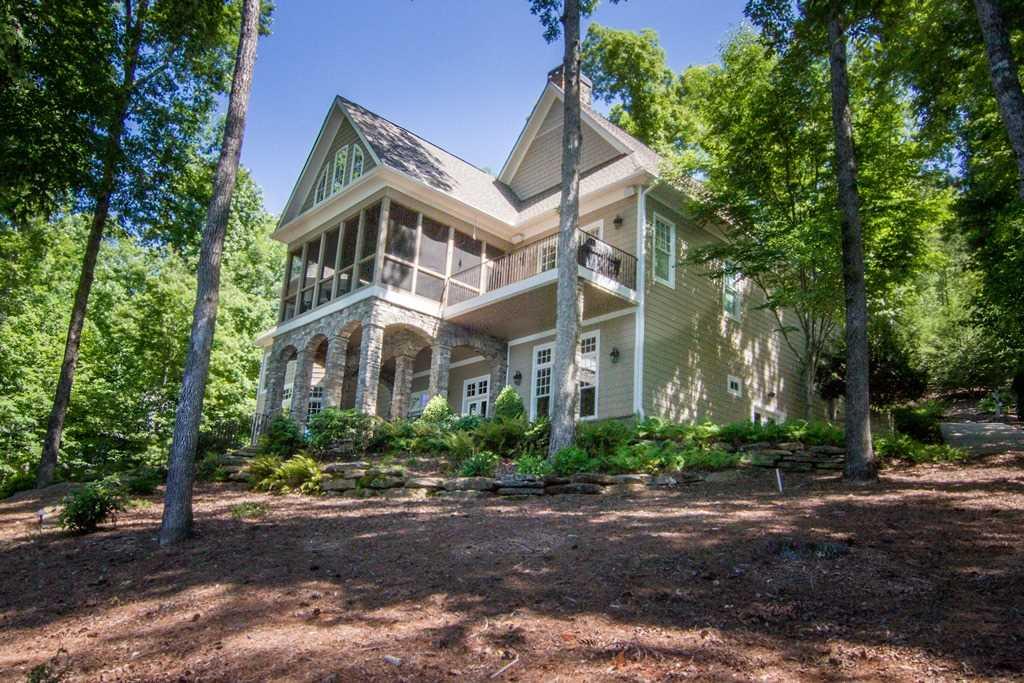506 Wind Flower Drive, Sunset, SC 29685
MLS# 20212493
Sunset, SC 29685
- 4Beds
- 4Full Baths
- N/AHalf Baths
- 4,400SqFt
- 2002Year Built
- 1.67Acres
- MLS# 20212493
- Residential
- Single Family
- Sold
- Approx Time on Market9 months, 12 days
- Area301-Pickens County,sc
- CountyPickens
- SubdivisionCliffs At Keowee Vineyards
Overview
Quality, comfort and privacy describe 506 Wind Flower Drive. Located in the South section on a double lot, this waterfront home enjoys a park like setting due to discerning landscaping and lush native mountain laurel. The homes exterior blends low maintenance fiber-cement siding and Tennessee fieldstone with cedar beams, gable accents and rough sawn shutters. Entering the great room you are greeted with a blend of rustic charm and modern sophistication. Key elements of this room are its cherry flooring, corner stone fireplace, vaulted ceiling with beam gables, clerestory windows and built-ins. The spacious kitchen is anchored by a sizable leathered granite island, cage lighting, and gas cooktop with downdraft. Antique mirror fronts accent the custom cabinetry while premium appliances and butlers pantry satisfy the epicure. A sizable covered deck, grilling terrace and screened in porch merge with the interior allowing for seamless entertaining and alfresco dining while enjoy lake sunsets. The vaulted master suite affords early morning lake views, incorporates his and her walk-in closets opposite a posh bath with double vanities, walk in tile shower and jetted tub. The homes main level provides numerous additional spaces: a second bedroom suite, stylish alcove bed, mud room with storage and bench, laundry room with granite counters and cabinetry, and oversized 2 car garage with epoxy floor. The lower level continues the homes exacting standards. The family room includes a kitchenette, game table, comfortable seating and adjoining wine room. Two additional bedrooms are located on opposite ends of this level, as well as a Vitale table pool room, his and her offices, and a second alcove style bed. Outdoor living areas inspire: choose a game of table tennis or bocce on the lawn or simply relax and enjoy the view. The immaculately groomed path, enhanced by low voltage lighting, suitable for an easy walk or golf cart ride leads to the rip-rapped shoreline and covered dock with lift. SELLER IS A LICENSED SC REALTOR(R).
Sale Info
Listing Date: 01-18-2019
Sold Date: 10-31-2019
Aprox Days on Market:
9 month(s), 12 day(s)
Listing Sold:
4 Year(s), 5 month(s), 23 day(s) ago
Asking Price: $1,349,000
Selling Price: $1,250,000
Price Difference:
Reduced By $99,000
How Sold: $
Association Fees / Info
Hoa Fees: 1,650.00
Hoa Fee Includes: Security
Hoa: Yes
Community Amenities: Clubhouse, Common Area, Fitness Facilities, Gate Staffed, Gated Community, Golf Course, Pets Allowed, Playground, Pool, Tennis, Walking Trail, Water Access
Hoa Mandatory: 1
Bathroom Info
Num of Baths In Basement: 2
Full Baths Main Level: 2
Fullbaths: 4
Bedroom Info
Bedrooms In Basement: 2
Num Bedrooms On Main Level: 2
Bedrooms: Four
Building Info
Style: Craftsman
Basement: Ceiling - Some 9' +, Ceilings - Smooth
Builder: Alan Hardin
Foundations: Basement, Radon Mitigation System
Age Range: 11-20 Years
Roof: Architectural Shingles
Num Stories: Two
Year Built: 2002
Exterior Features
Exterior Features: Deck, Driveway - Concrete, Grill - Barbecue, Grill - Gas, Insulated Windows, Landscape Lighting, Patio, Porch-Screened, Satellite Dish, Underground Irrigation
Exterior Finish: Cement Planks, Stone, Wood
Financial
How Sold: Conventional
Gas Co: Heritage
Sold Price: $1,250,000
Transfer Fee: Unknown
Original Price: $1,375,000
Price Per Acre: $80,778
Garage / Parking
Storage Space: Basement, Floored Attic, Garage
Garage Capacity: 2
Garage Type: Attached Garage
Garage Capacity Range: Two
Interior Features
Interior Features: Blinds, Built-In Bookcases, Category 5 Wiring, Cathdrl/Raised Ceilings, Ceiling Fan, Ceilings-Smooth, Countertops-Granite, Electric Garage Door, Fireplace-Gas Connection, French Doors, Jetted Tub, Laundry Room Sink, Smoke Detector, Walk-In Closet, Walk-In Shower, Wet Bar
Appliances: Cooktop - Down Draft, Cooktop - Gas, Dishwasher, Disposal, Dryer, Microwave - Built in, Range/Oven-Electric, Refrigerator, Wall Oven, Washer, Water Heater - Electric, Water Heater - Multiple
Floors: Carpet, Ceramic Tile, Hardwood
Lot Info
Lot: S61+40
Lot Description: Corner, Cul-de-sac, Gentle Slope, Shade Trees, Underground Utilities, Water Access, Water View
Acres: 1.67
Acreage Range: 1-3.99
Marina Info
Dock Features: Covered, Existing Dock, Lift, Light Pole, Power
Misc
Other Rooms Info
Beds: 4
Master Suite Features: Double Sink, Full Bath, Master on Main Level, Shower - Separate, Tub - Jetted, Tub - Separate, Walk-In Closet
Property Info
Conditional Date: 2019-06-06T00:00:00
Inside Subdivision: 1
Type Listing: Exclusive Right
Room Info
Specialty Rooms: 2nd Kitchen, Laundry Room, Office/Study
Sale / Lease Info
Sold Date: 2019-10-31T00:00:00
Ratio Close Price By List Price: $0.93
Sale Rent: For Sale
Sold Type: Inner Office
Sqft Info
Basement Unfinished Sq Ft: 400
Basement Finished Sq Ft: 2000
Sold Appr Above Grade Sqft: 2,400
Sold Approximate Sqft: 4,400
Sqft Range: 4000-4499
Sqft: 4,400
Tax Info
County Taxes: 6,551
City Taxes: n/a
Unit Info
Utilities / Hvac
Utilities On Site: Electric, Propane Gas, Public Water, Septic, Telephone
Electricity Co: Duke
Heating System: Electricity, Forced Air, Heat Pump, Multizoned
Cool System: Central Forced, Heat Pump, Multi-Zoned
High Speed Internet: Yes
Water Co: Six Mile
Water Sewer: Septic Tank
Waterfront / Water
Water Frontage Ft: 187.67
Lake: Keowee
Lake Front: Yes
Lake Features: Dock in Place with Lift, Dock-In-Place, Dockable By Permit, Duke Energy by Permit
Water: Public Water
Courtesy of Justin Winter Sotheby's International of Justin Winter Sothebys Int'l



 MLS# 20242659
MLS# 20242659 










