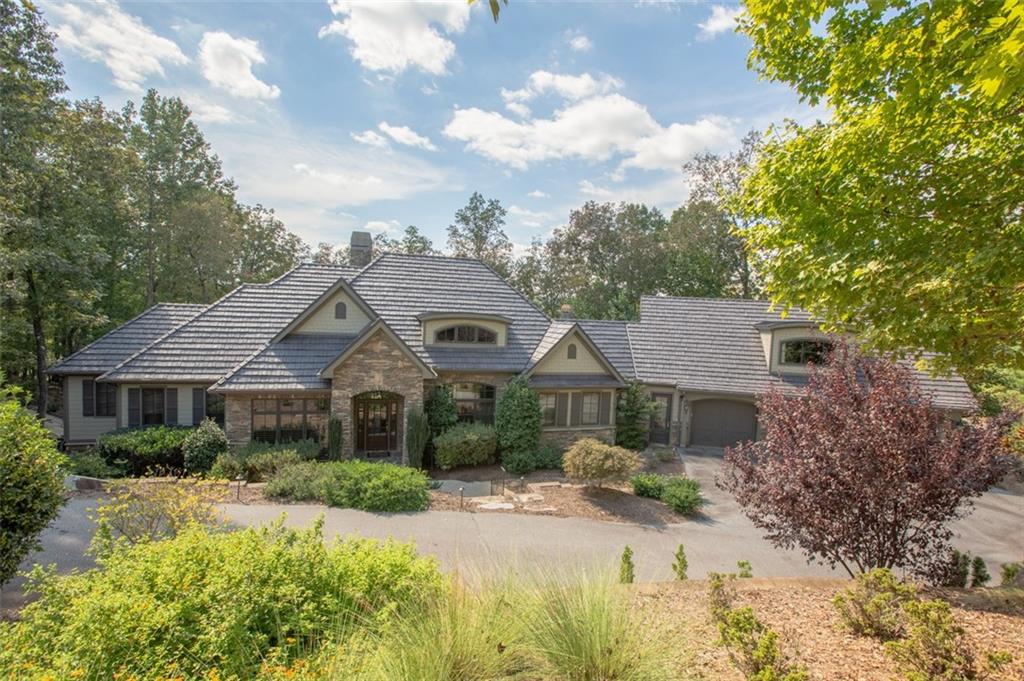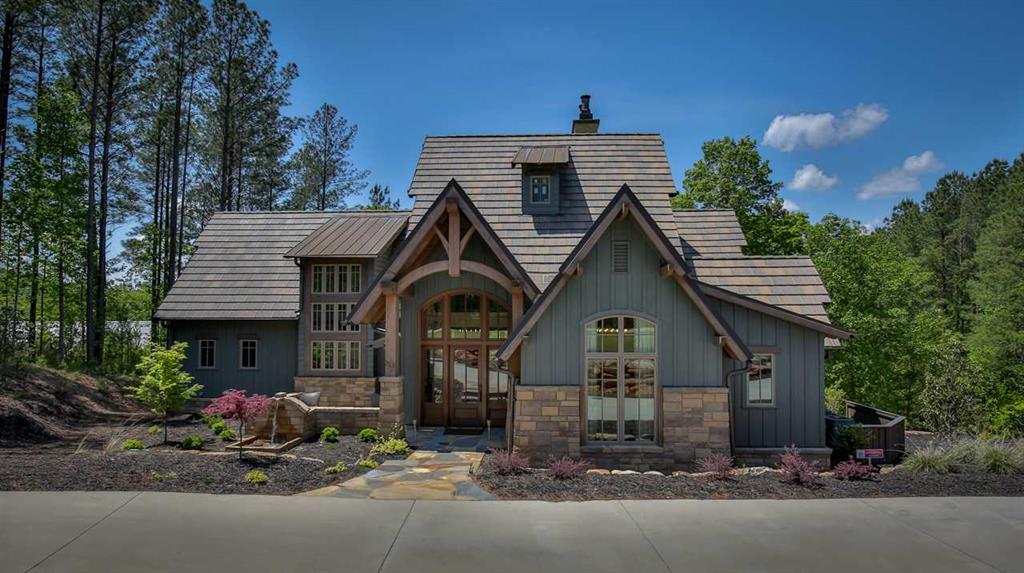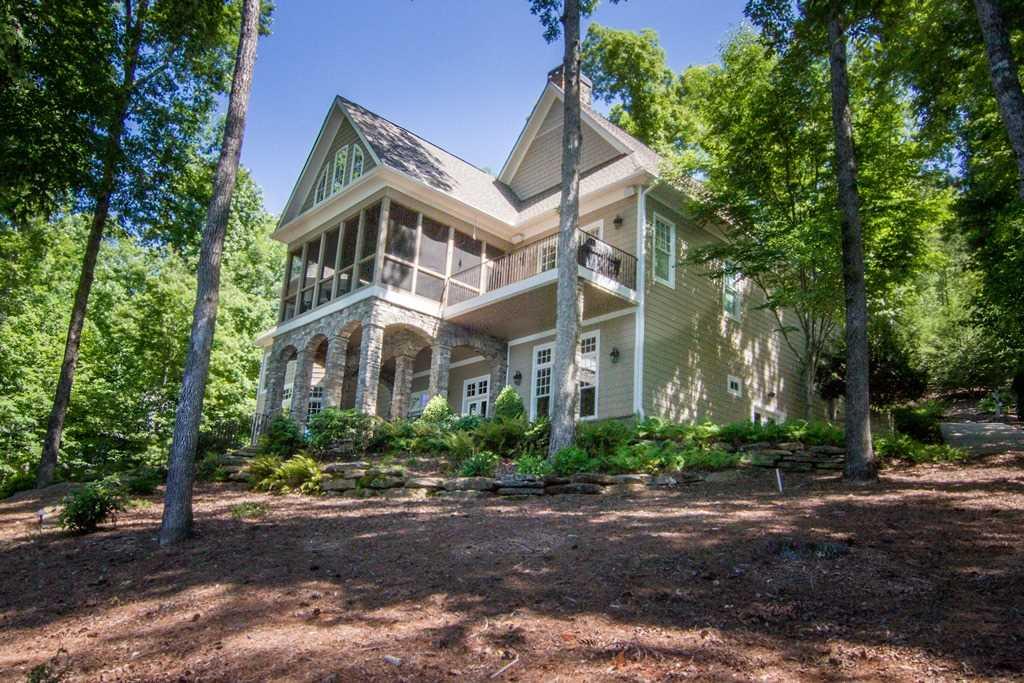207 Pixie Moss Way, Sunset, SC 29685
MLS# 20214017
Sunset, SC 29685
- 4Beds
- 4Full Baths
- 1Half Baths
- 5,509SqFt
- 2009Year Built
- 0.90Acres
- MLS# 20214017
- Residential
- Single Family
- Sold
- Approx Time on Market11 months, 10 days
- Area301-Pickens County,sc
- CountyPickens
- SubdivisionCliffs At Keowee Vineyards
Overview
Possibly the most impressive entry in the community, this Cliffs at Keowee Vineyards lakefront home is situated at the end of a cul de sac where you are greeted by stone pillars, a circular paver lined driveway, and stunning port-cochere. A flagstone apron creates a transition from the pavers to the three car garage.The striking front door is bordered by side panels that open for light and are screened, drawing in the fresh breeze. The beauty of the solid door introduces you the quality finishes inside. As you step over the threshold the post and beam interior, typical of Timberpeg, with vaulted wood ceilings that tie living spaces together catches the eye. The strategic use of stone inside the home artfully underscores the rustic elements of the design. Every Timberpeg home is designed from the beginning to be functional, energy efficient and sustainable. The extensive use of stone on the exterior is complimented by cedar siding to achieve the desired mountain and lake character. The lakefront faces a broad, deep water cove with golf course on the opposite side. Enjoy the beauty of the golf course without being on the course. The yard is a veritable oasis due to the pleasantly mature landscape. Wide steps and railings lead from the house to the double slip dock complete with lift, power and water. Everyone gets to enjoy lake side activities at this house! Irrigation water coms from the lake, a feature no longer available with new construction.Completed in 2009, the home offers 2 bedrooms on the main level and 2 more on the terrace level for a total of 5500 SF set on .9 acres. Three of the four enjoy ensuite baths and the 4th has an adjacent full bath. The focal point on the main level is the Great Room. Chestnut colored distressed hickory flooring blends well with the stone fireplace and its notable mantle detail. Large windows and uplighting on the beams accentuate the detail any time of day. Regardless of how lovely it is inside, Lake Keowee residents prefer the outdoors. A Nano wall system disappears effortlessly, providing the seamless incorporation of the gazebo shaped porch with lake & golf course views and measuring an impressive 800+ SF. The inviting stone fireplace is perfect for year-round al fresco dining. Eze-Breeze sliding panels fill the gap between screen enclosures and insulated 4 season rooms. Each section sliding vents nest up or down over the attached screen. When completely open you have 75% screen. Closed you have 100% protection from wind, pollen, and weather. The kitchen is equipped with Heartland appliances and the theme extends to cabinetry. The gas range is encased in stone and disguised on the other side by cleverly designed storage. Carefully chosen light fixtures round out the look. Adjacent to the kitchen is the powder room, laundry and mud room beyond that. A built in desk overlooking the lake is the perfect office, out of sight but pleasant to use. From there you enter the garage, a veritable mans cave of its own. The garage cabinetry boasts granite tops & distressed finish and is complimented by a sink and windows that face the lake. The main level, including the master & secondary suite enjoy vaulted ceilings and beam accents as well as large windows and full, private baths. Take the stairs or elevator to the terrace level with its high ceilings, numerous patios and outdoor access. Two bedrooms and baths are separated by an oversized Recreation room in the middle. The ensuite bedroom opens to a private flagstone patio. At the rear of the recreation room behind double wooden doors is a whimsically decorated media room. Any TV marathon is a delight when viewed from outrageously comfortable reclining chairs. A covered patio mirrors the upper porch in size. Just inside the door is a refreshment kitchen for convenient indoor and outdoor entertaining. Astonishing storage space suits lake life and is accessible from the yard as well.
Sale Info
Listing Date: 03-03-2019
Sold Date: 02-14-2020
Aprox Days on Market:
11 month(s), 10 day(s)
Listing Sold:
4 Year(s), 2 month(s), 12 day(s) ago
Asking Price: $1,360,000
Selling Price: $1,232,500
Price Difference:
Reduced By $127,500
How Sold: $
Association Fees / Info
Hoa Fees: 1650
Hoa Fee Includes: Common Utilities, Other - See Remarks, Security
Hoa: Yes
Community Amenities: Boat Ramp, Clubhouse, Common Area, Fitness Facilities, Gate Staffed, Gated Community, Golf Course, Patrolled, Pets Allowed, Playground, Pool, Stables, Storage, Tennis, Walking Trail, Water Access
Hoa Mandatory: 1
Bathroom Info
Halfbaths: 1
Num of Baths In Basement: 2
Full Baths Main Level: 2
Fullbaths: 4
Bedroom Info
Bedrooms In Basement: 2
Num Bedrooms On Main Level: 2
Bedrooms: Four
Building Info
Style: Other - See Remarks, Traditional
Basement: Ceilings - Smooth, Cooled, Daylight, Finished, Full, Heated, Inside Entrance, Walkout, Yes
Builder: Timber Peg/Paragon
Foundations: Basement, Radon Mitigation System
Age Range: 1-5 Years
Roof: Architectural Shingles
Num Stories: One
Year Built: 2009
Exterior Features
Exterior Features: Driveway - Circular, Driveway - Other, Patio, Porch-Other, Porch-Screened
Exterior Finish: Stone, Wood
Financial
How Sold: Conventional
Gas Co: Propane
Sold Price: $1,232,500
Transfer Fee: No
Original Price: $1,599,000
Price Per Acre: $15,111
Garage / Parking
Storage Space: Basement, Garage
Garage Capacity: 3
Garage Type: Attached Garage
Garage Capacity Range: Three
Interior Features
Interior Features: Built-In Bookcases, Cathdrl/Raised Ceilings, Ceilings-Smooth, Central Vacuum, Countertops-Granite, Countertops-Other, Electric Garage Door, Fireplace, Fireplace - Multiple, Gas Logs, Laundry Room Sink, Walk-In Closet, Walk-In Shower, Wet Bar
Appliances: Dishwasher, Disposal, Dryer, Dual Fuel Range, Microwave - Built in, Refrigerator, Washer, Water Heater - Electric, Water Heater - Multiple
Floors: Carpet, Ceramic Tile, Hardwood
Lot Info
Lot: East 7
Lot Description: Cul-de-sac, Trees - Mixed, Waterfront, Water View
Acres: 0.90
Acreage Range: .50 to .99
Marina Info
Dock Features: Covered, Existing Dock, Lift, Power, Water
Misc
Other Rooms Info
Beds: 4
Master Suite Features: Double Sink, Full Bath, Master on Main Level, Shower - Separate, Tub - Separate, Walk-In Closet
Property Info
Conditional Date: 2019-12-17T00:00:00
Inside Subdivision: 1
Type Listing: Exclusive Right
Room Info
Specialty Rooms: Formal Dining Room, Formal Living Room, Laundry Room, Media Room, Recreation Room
Room Count: 10
Sale / Lease Info
Sold Date: 2020-02-14T00:00:00
Ratio Close Price By List Price: $0.91
Sale Rent: For Sale
Sold Type: Inner Office
Sqft Info
Basement Unfinished Sq Ft: 578
Basement Finished Sq Ft: 2106
Sold Appr Above Grade Sqft: 2,825
Sold Approximate Sqft: 4,931
Sqft Range: 4500-4999
Sqft: 5,509
Tax Info
Tax Rate: 4%
Unit Info
Utilities / Hvac
Utilities On Site: Cable, Electric, Propane Gas, Public Water, Septic, Telephone
Electricity Co: Duke
Heating System: Forced Air
Cool System: Central Forced
Cable Co: AT&T
High Speed Internet: Yes
Water Co: Six Milw
Water Sewer: Septic Tank
Waterfront / Water
Water Frontage Ft: 198'
Lake: Keowee
Lake Front: Yes
Lake Features: Dock in Place with Lift
Water: Public Water
Courtesy of Luxury Lake Living Team of Kw Luxury Lake Living

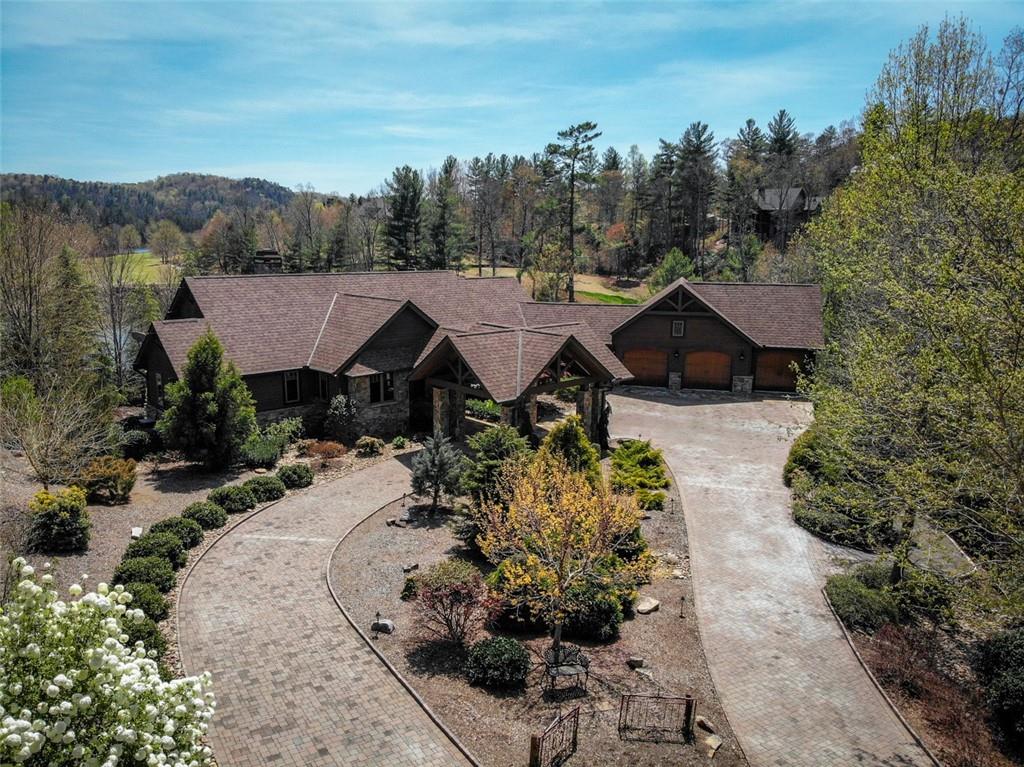
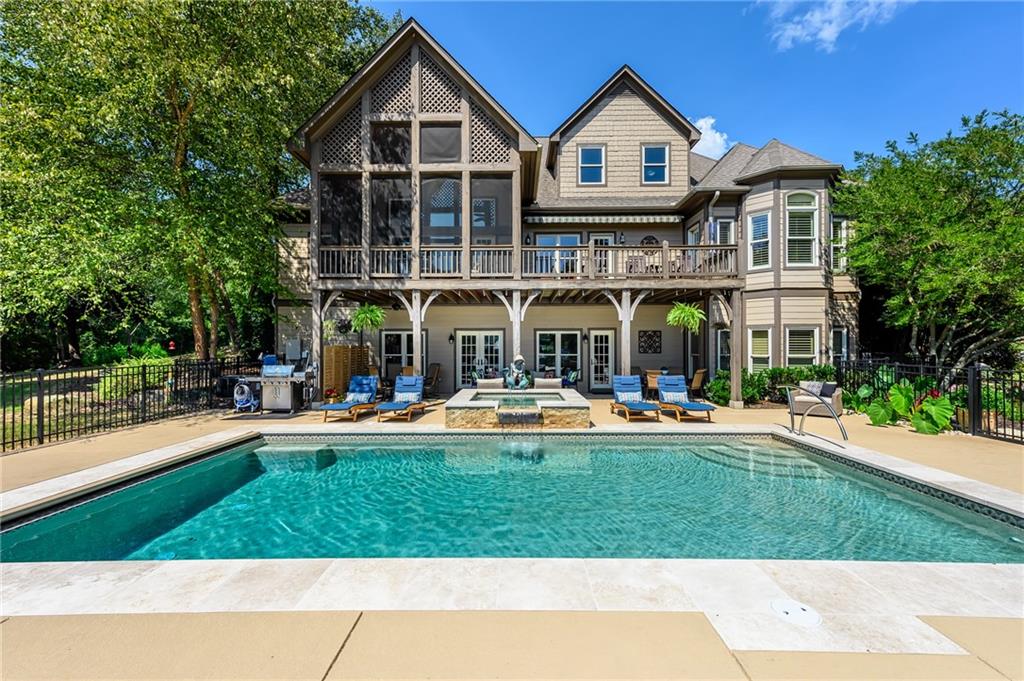
 MLS# 20242659
MLS# 20242659 