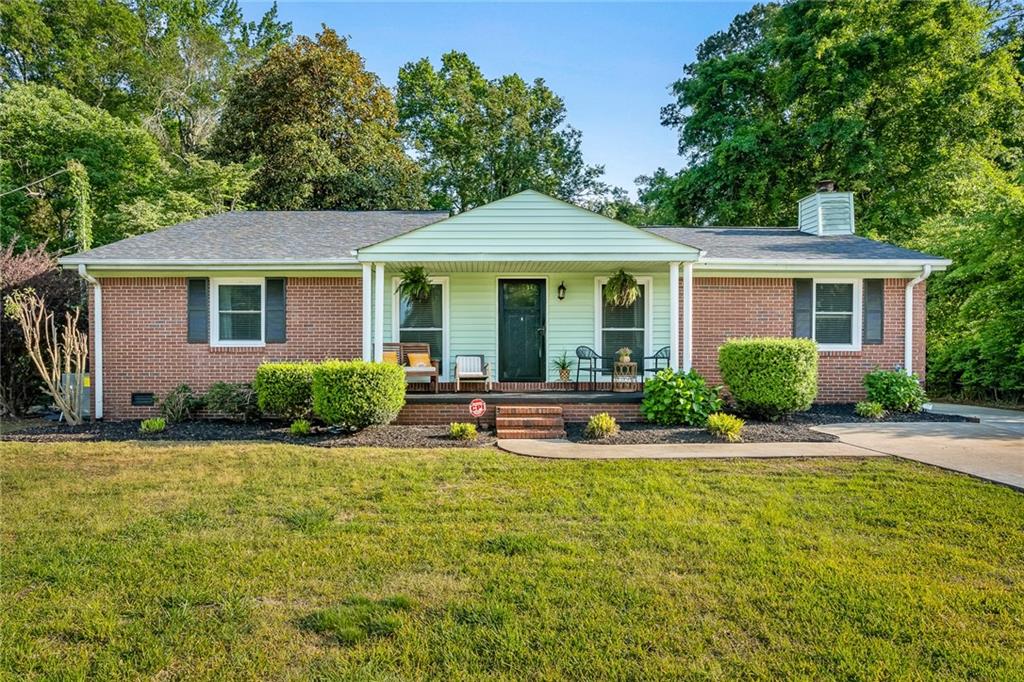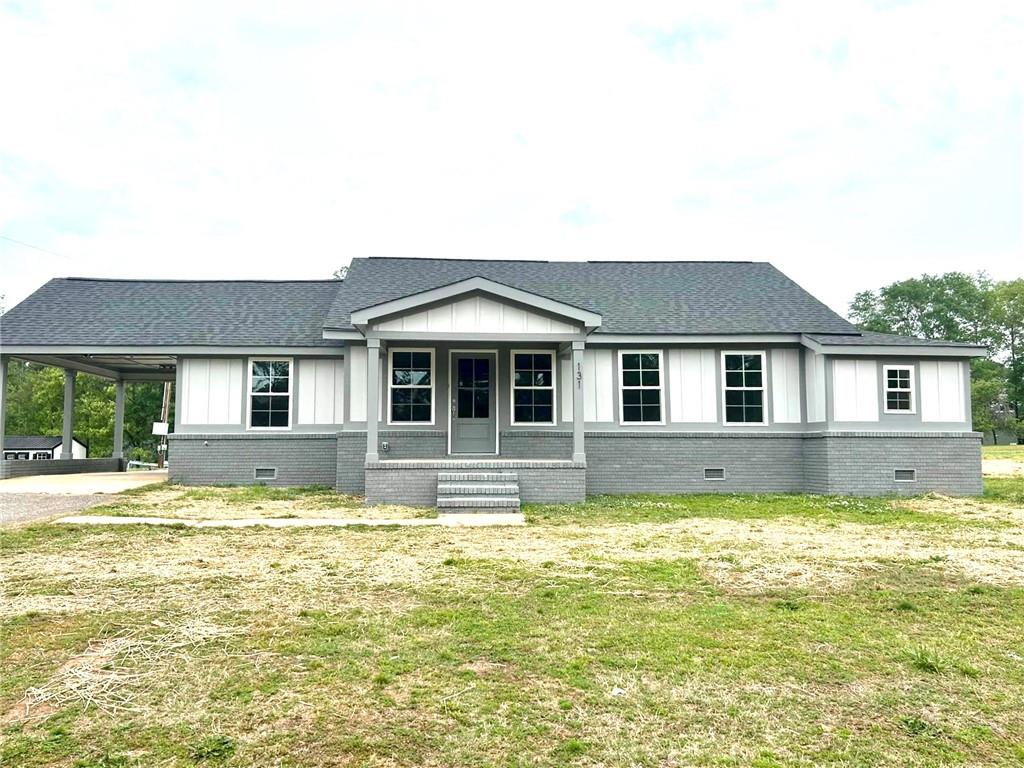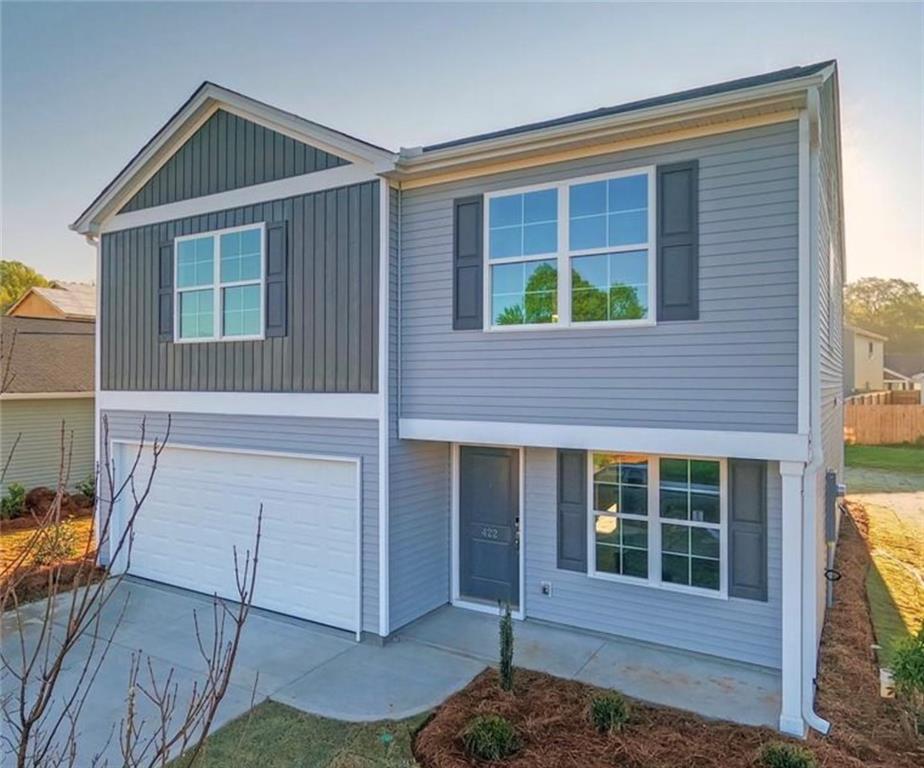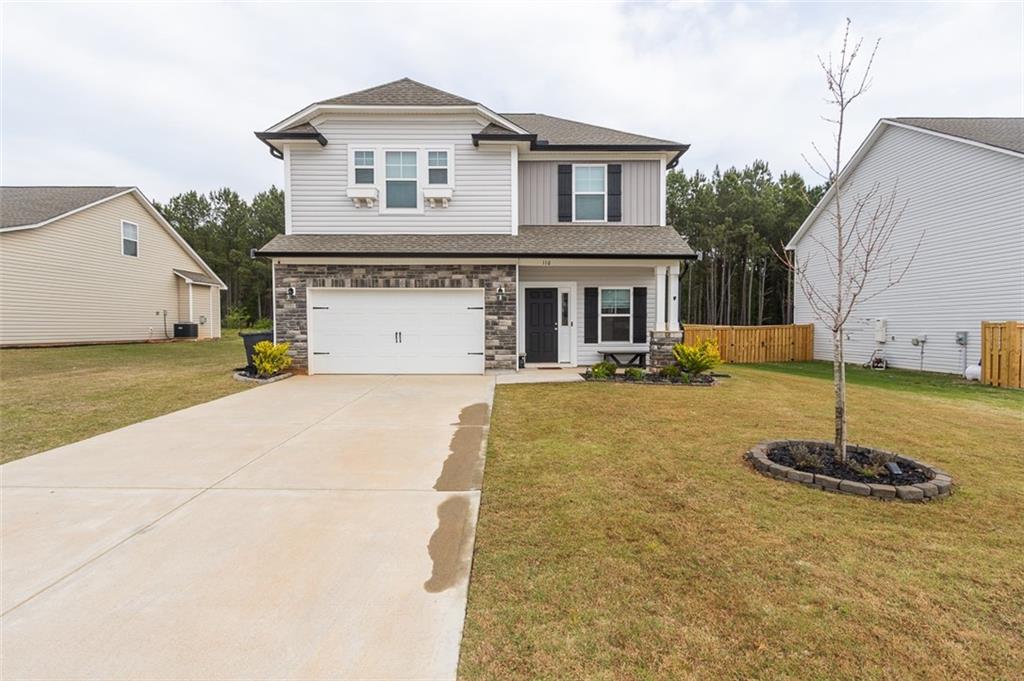4520 Pine Lane, Anderson, SC 29621
MLS# 20271922
Anderson, SC 29621
- 3Beds
- 2Full Baths
- 1Half Baths
- 1,774SqFt
- 2024Year Built
- 0.58Acres
- MLS# 20271922
- Residential
- Single Family
- Active
- Approx Time on Market1 month, 26 days
- Area108-Anderson County,sc
- CountyAnderson
- SubdivisionN/A
Overview
Welcome to your dream home nestled in the serene landscapes of Anderson. This stunning custom-built residence offers a blend of luxury, comfort, and sophistication, promising an unparalleled living experience. As you approach the property, the landscaped yard and immaculate design immediately captivate you, setting the tone for the elegance that awaits within. Boasting 1774sqft of living space, this two-story masterpiece is an architectural gem, thoughtfully designed to harmonize with its natural surroundings. Upon entry, the open floor plan welcomes you with soaring ceilings, gleaming hardwood floors, and an abundance of natural light that floods the interior. The main level boasts an expansive layout, perfect for both intimate gatherings and grand entertaining. The kitchen is a delight, featuring top-of-the-line black stainless steel appliances, custom cabinetry, quartz countertops, and a matching black stainless steel farmhouse sink located in the island for easy meal preparation and casual dining. The spacious living room exudes warmth and sophistication, complete with a cozy fireplace. Sliding glass doors seamlessly connect the indoor and outdoor living spaces, inviting you to relax and unwind on the patio. Retreat to the luxurious master suite, conveniently located on the main level, offering a peaceful sanctuary for rest and relaxation. Pamper yourself in the ensuite bathroom, featuring a crisp walk-in shower. Upstairs, two additional bedrooms provide ample space for family and guests, each thoughtfully appointed with their own walk-in closets and shared bathroom. Additional highlights include a spacious laundry room, attached 2-car garage, and ample storage throughout. Conveniently located in the heart of Anderson, this custom-built retreat offers the perfect balance of privacy and convenience, with easy access to local amenities, schools, shopping, dining, and outdoor recreational activities. Experience luxury living at its finest - schedule your private tour of this extraordinary custom home today and discover the epitome of Anderson's finest craftsmanship and design.
Association Fees / Info
Hoa Fee Includes: Not Applicable
Hoa: No
Bathroom Info
Halfbaths: 1
Full Baths Main Level: 1
Fullbaths: 2
Bedroom Info
Num Bedrooms On Main Level: 1
Bedrooms: Three
Building Info
Style: Contemporary
Basement: No/Not Applicable
Builder: Adrian B Homes, LLC
Foundations: Slab
Age Range: New/Never Occupied
Roof: Composition Shingles
Num Stories: Two
Year Built: 2024
Exterior Features
Exterior Features: Driveway - Asphalt, Patio
Exterior Finish: Stone, Vinyl Siding
Financial
Transfer Fee: No
Original Price: $348,500
Price Per Acre: $58,603
Garage / Parking
Storage Space: Garage
Garage Capacity: 2
Garage Type: Attached Garage
Garage Capacity Range: Two
Interior Features
Interior Features: Ceiling Fan, Ceilings-Smooth, Countertops-Quartz, Dryer Connection-Electric, Electric Garage Door, Fireplace, Some 9' Ceilings, Walk-In Closet, Walk-In Shower
Appliances: Dishwasher, Microwave - Built in, Range/Oven-Electric
Floors: Luxury Vinyl Plank
Lot Info
Acres: 0.58
Acreage Range: .25 to .49
Marina Info
Misc
Other Rooms Info
Beds: 3
Master Suite Features: Fireplace, Full Bath, Master on Main Level, Shower Only, Walk-In Closet
Property Info
Type Listing: Exclusive Agency
Room Info
Specialty Rooms: Laundry Room, Living/Dining Combination
Room Count: 9
Sale / Lease Info
Sale Rent: For Sale
Sqft Info
Sqft Range: 1500-1749
Sqft: 1,774
Tax Info
Unit Info
Utilities / Hvac
Utilities On Site: Unknown(Verify)
Heating System: Central Electric, Forced Air
Electricity: Electric company/co-op
Cool System: Central Electric, Central Forced
High Speed Internet: ,No,
Water Sewer: Septic Tank
Waterfront / Water
Lake Front: No
Water: Public Water
Courtesy of Arianna Pettit of Home Link Realty, Llc

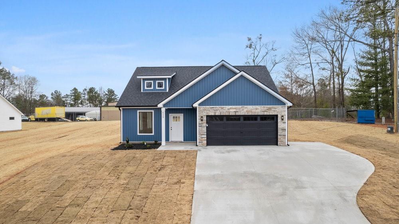
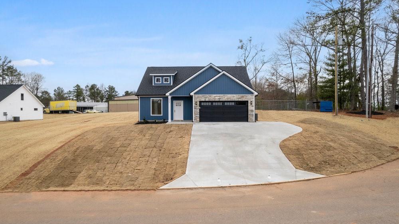
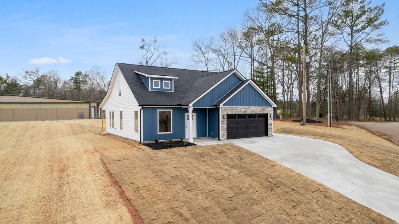
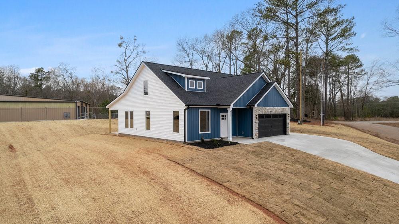
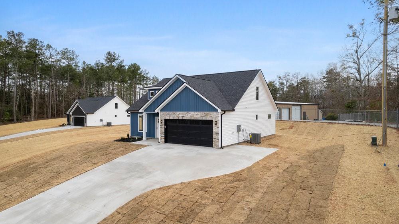
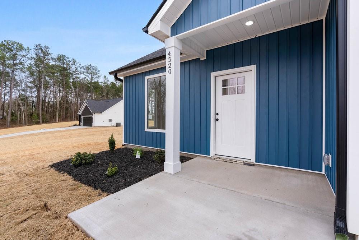
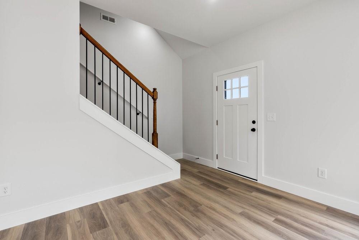
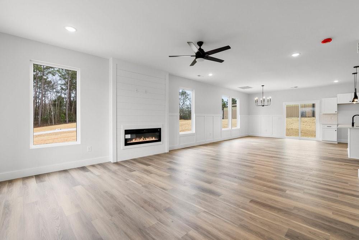
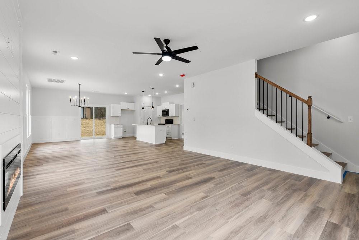
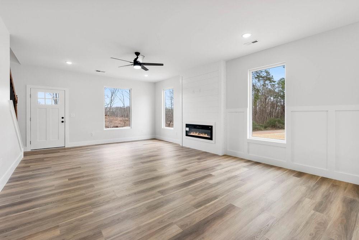
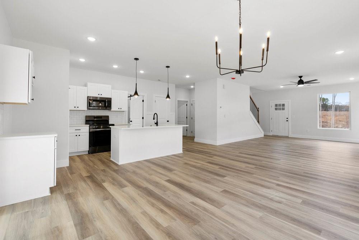
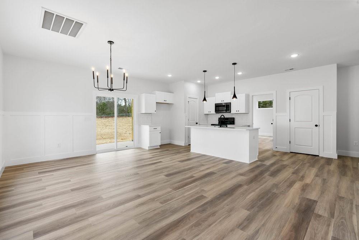
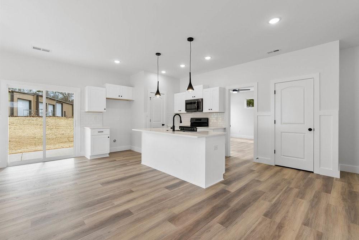
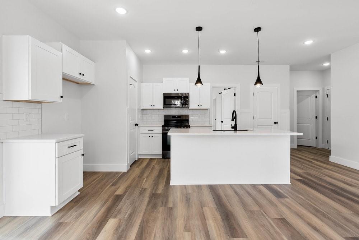
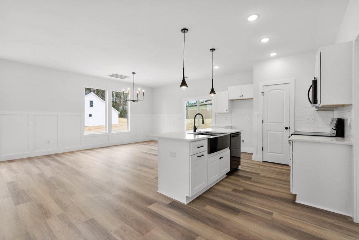
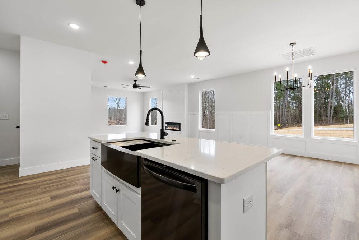
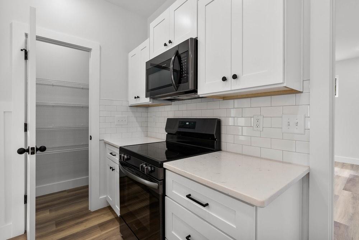
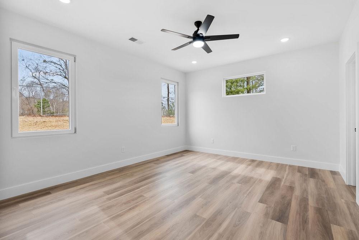
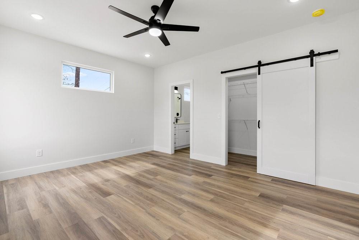
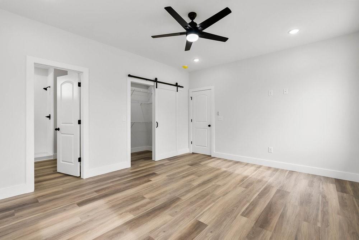
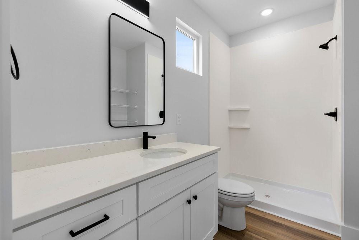
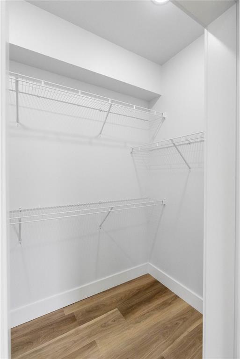
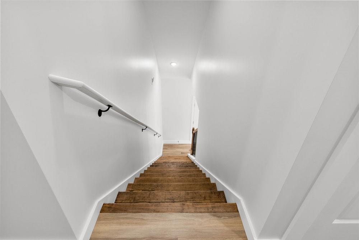
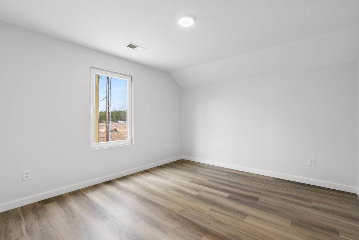
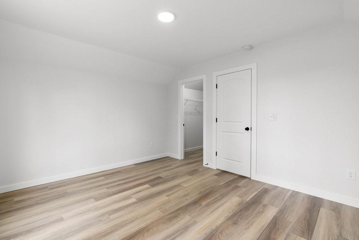
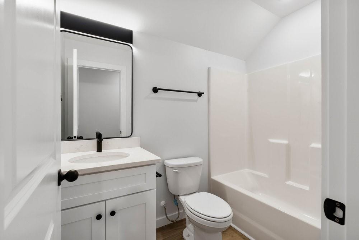
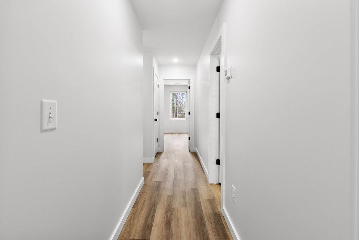
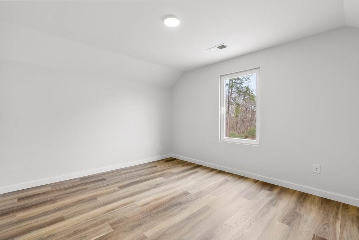
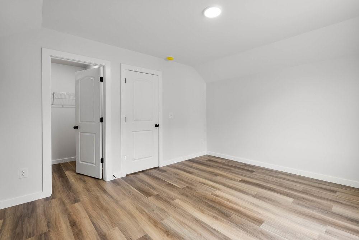
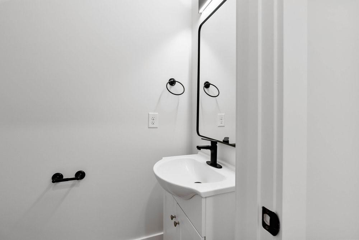
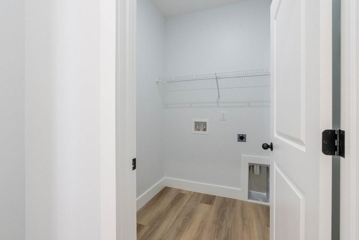
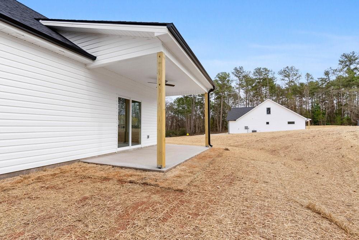
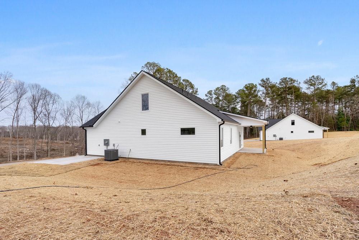
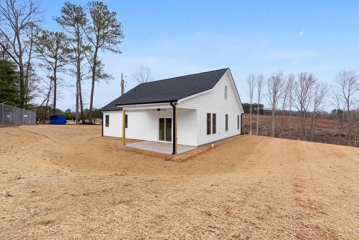
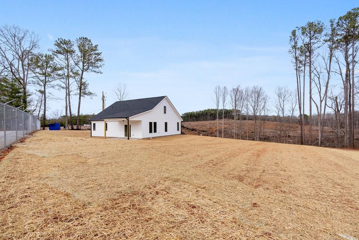
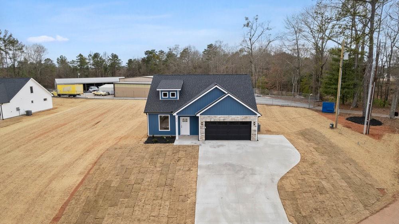
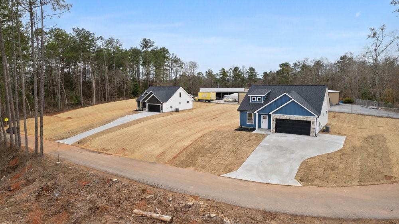
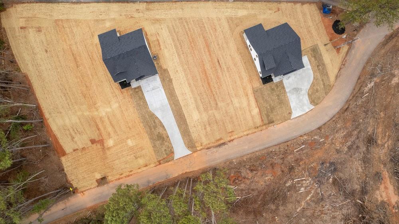
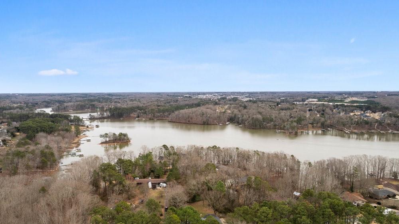
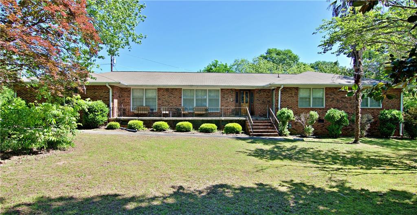
 MLS# 20274129
MLS# 20274129 