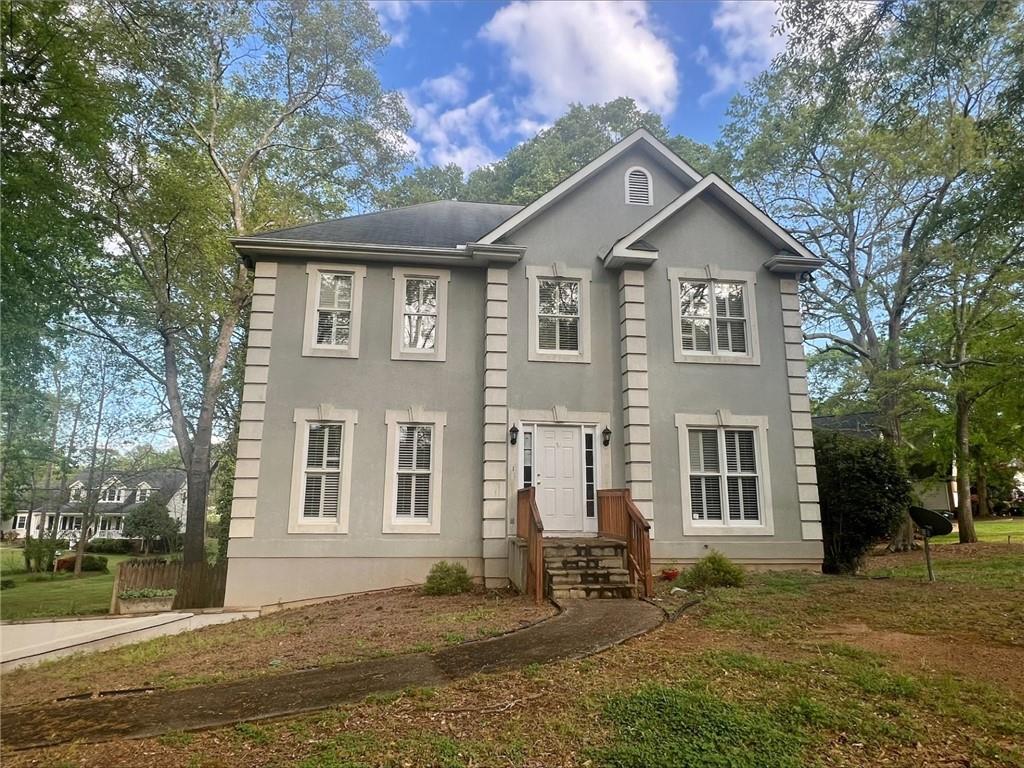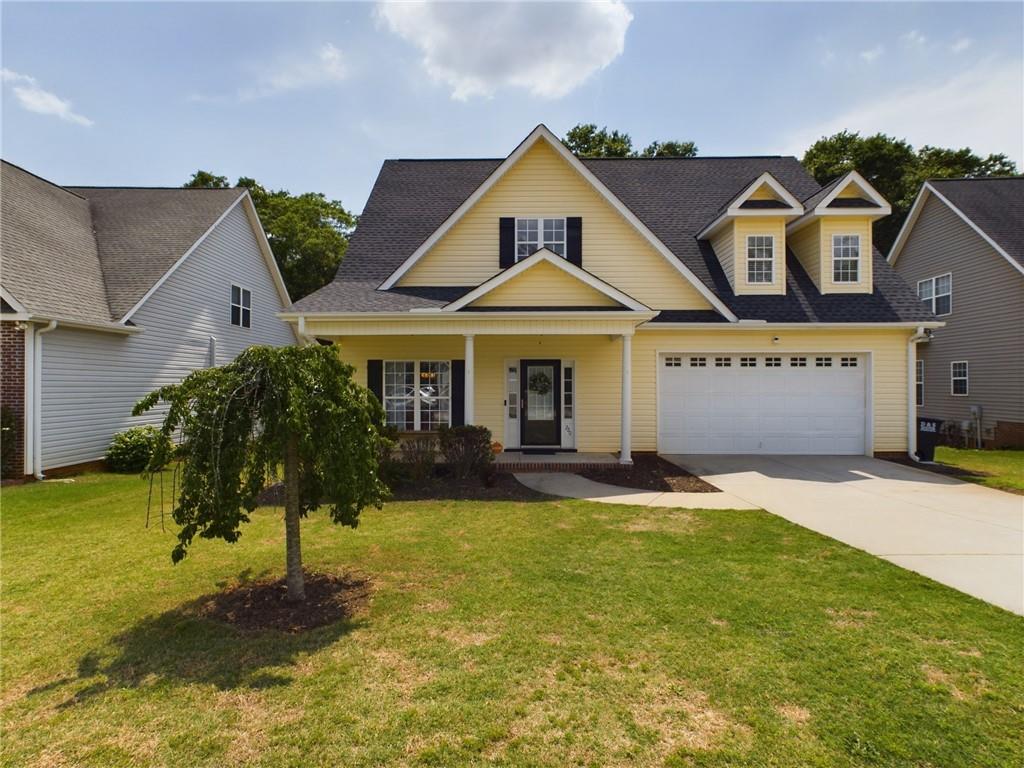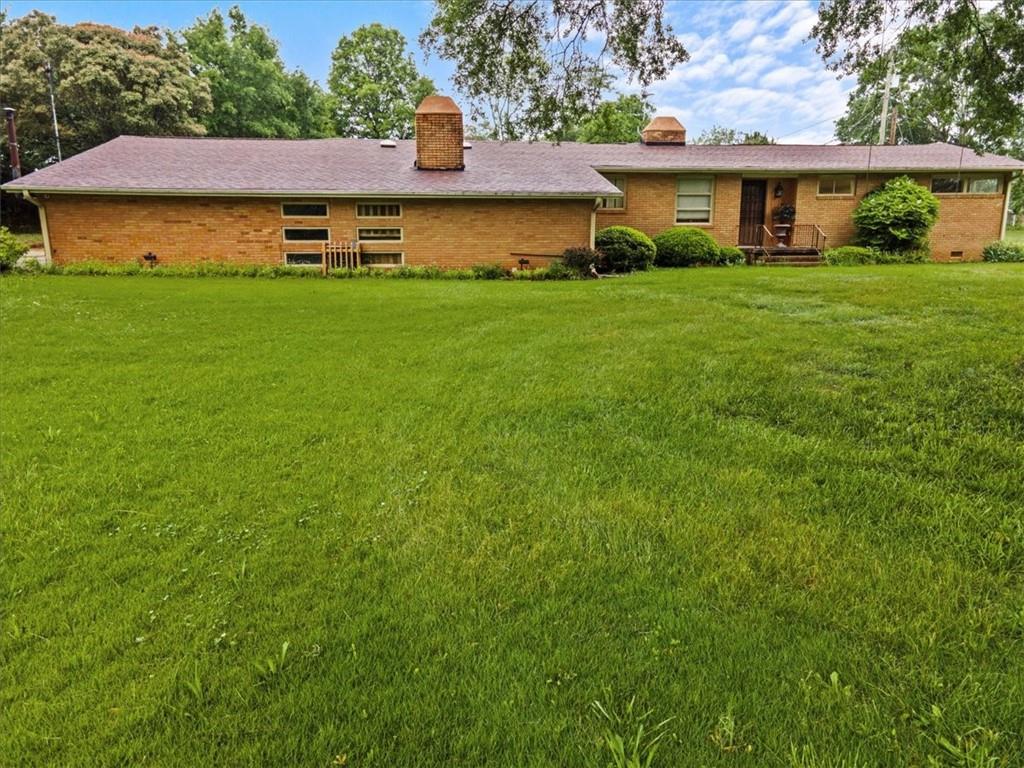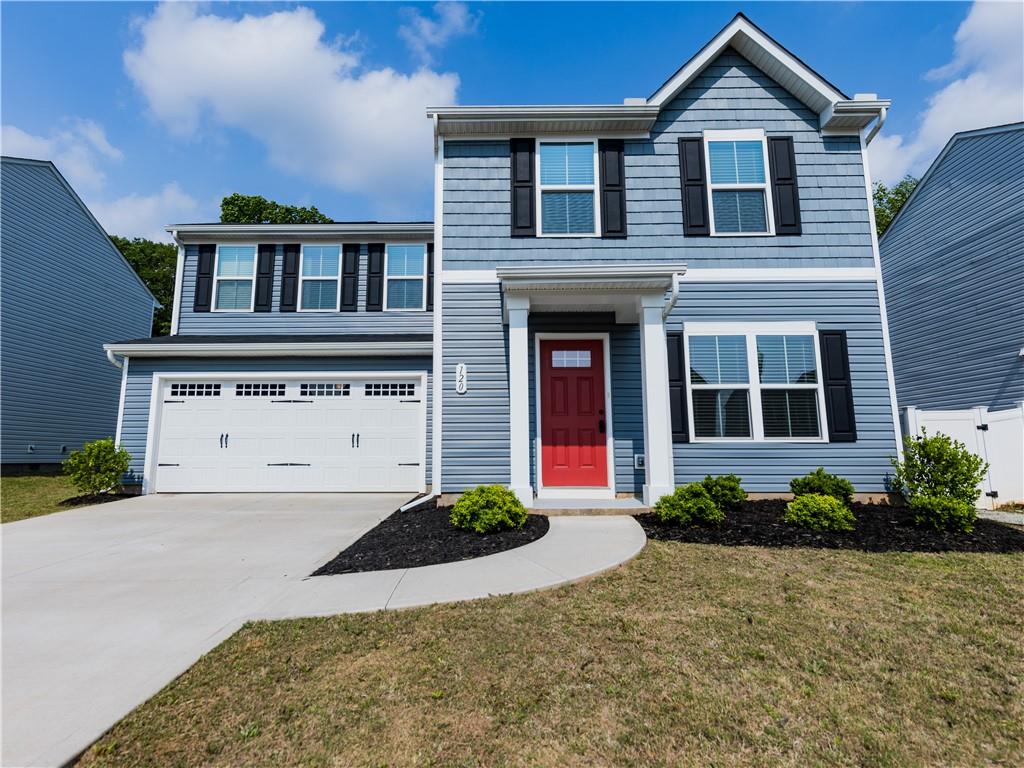422 Reflection Drive, Anderson, SC 29625
MLS# 20273875
Anderson, SC 29625
- 3Beds
- 2Full Baths
- 1Half Baths
- 2,000SqFt
- N/AYear Built
- 0.00Acres
- MLS# 20273875
- Residential
- Single Family
- Active
- Approx Time on Market22 days
- Area101-Anderson County,sc
- CountyAnderson
- SubdivisionVillage At Glenwood
Overview
Introducing 422 Reflection Drive in Anderson, SCa delightful residence offering 3 bedrooms, 2 full baths, and a half bath. Nestled in a sought-after neighborhood, this home is the epitome of comfort and convenience.Upon entry, a spacious flex area welcomes you, perfect for dining or a home office, the living room can accommodate both intimate gatherings and casual lounging. The kitchen is equipped with modern, almost brand new appliances and abundant counter space, catering to culinary enthusiasts.Ascend to the upper level, where an additional bonus room awaits, providing versatility for various needs, be it a play room or a cozy retreat. Each of the three generously sized bedrooms promises ample space for rest and rejuvenation, with the master suite boasting its own luxurious en-suite bathroom.Outside, a partially fenced backyard beckons, offering a private oasis for outdoor enjoyment. The patio provides an ideal spot for alfresco dining or leisurely relaxation. Additionally, a large garage stands ready to accommodate vehicles and storage needs.Conveniently situated near shopping outlets, dining venues, and local attractions, this residence presents a perfect balance of urban accessibility and suburban tranquility. Seize the opportunity to make this exceptional property your ownschedule a showing today!
Association Fees / Info
Hoa Fees: 385.00
Hoa Fee Includes: Exterior Maintenance, Street Lights
Hoa: Yes
Hoa Mandatory: 1
Bathroom Info
Halfbaths: 1
Fullbaths: 2
Bedroom Info
Bedrooms: Three
Building Info
Style: Traditional
Basement: No/Not Applicable
Foundations: Slab
Age Range: 1-5 Years
Roof: Composition Shingles
Num Stories: Two
Exterior Features
Exterior Features: Driveway - Concrete, Insulated Windows, Patio, Porch-Front, Tilt-Out Windows
Exterior Finish: Vinyl Siding
Financial
Transfer Fee: Unknown
Original Price: $325,000
Garage / Parking
Storage Space: Garage
Garage Capacity: 2
Garage Type: Attached Garage
Garage Capacity Range: Two
Interior Features
Interior Features: Cable TV Available, Ceiling Fan, Ceilings-Smooth, Connection - Dishwasher, Connection - Ice Maker, Connection - Washer, Countertops-Granite, Countertops-Solid Surface, Dryer Connection-Electric, Electric Garage Door, Smoke Detector, Walk-In Closet, Washer Connection
Floors: Carpet, Luxury Vinyl Plank
Lot Info
Lot Description: Level
Acres: 0.00
Acreage Range: Under .25
Marina Info
Misc
Other Rooms Info
Beds: 3
Master Suite Features: Double Sink, Full Bath, Master on Second Level, Shower - Separate, Walk-In Closet
Property Info
Inside City Limits: Yes
Inside Subdivision: 1
Type Listing: Exclusive Right
Room Info
Room Count: 9
Sale / Lease Info
Sale Rent: For Sale
Sqft Info
Sqft Range: 2000-2249
Sqft: 2,000
Tax Info
Unit Info
Utilities / Hvac
Utilities On Site: Cable, Electric, Natural Gas, Public Sewer, Public Water
Heating System: Central Gas
Cool System: Central Electric
High Speed Internet: ,No,
Water Sewer: Public Sewer
Waterfront / Water
Lake Front: No
Water: Public Water
Courtesy of Nancy King of King & Co.

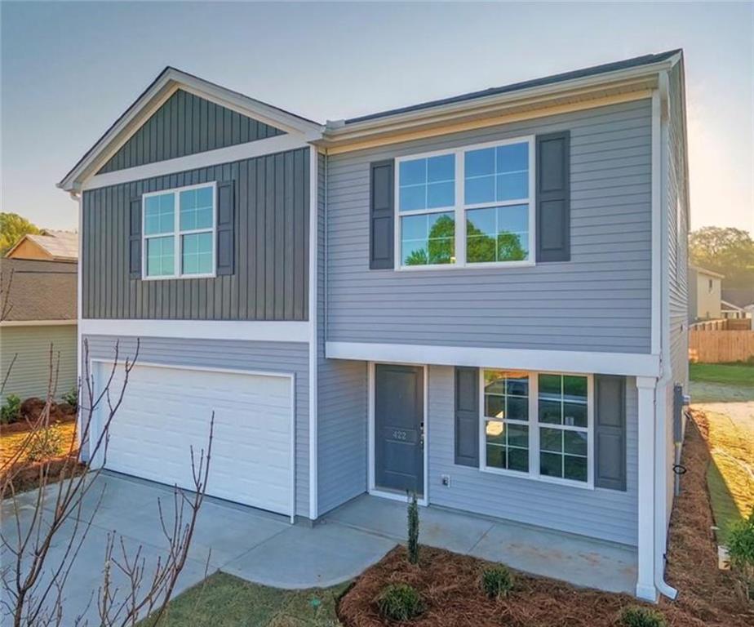
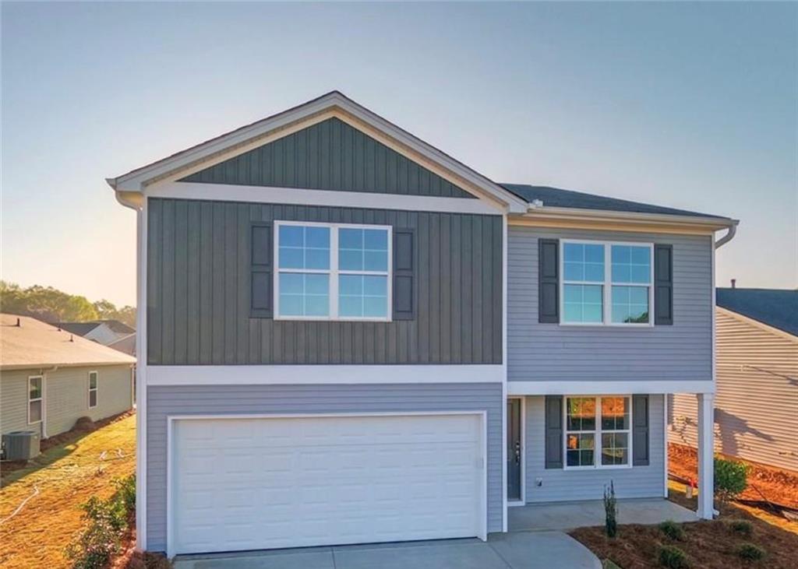


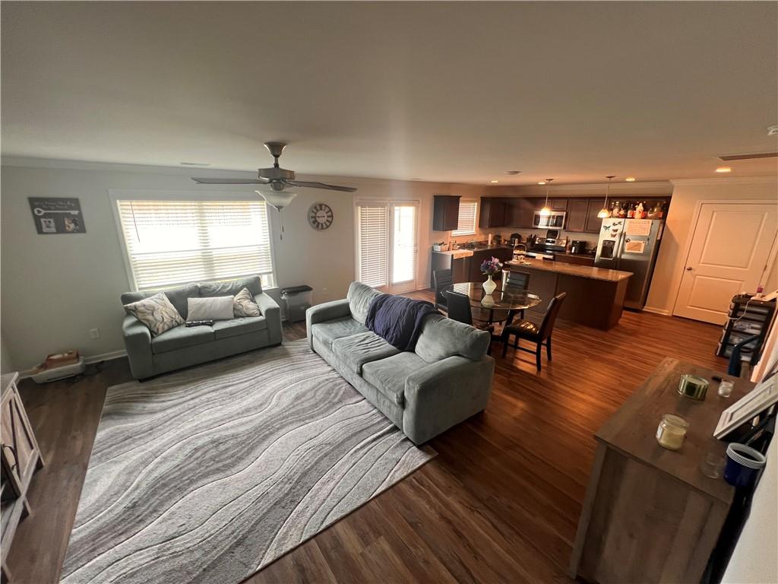
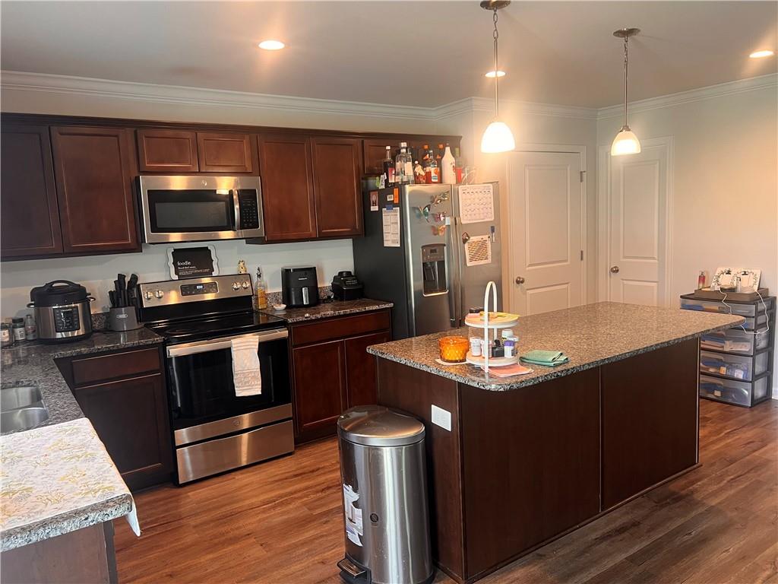

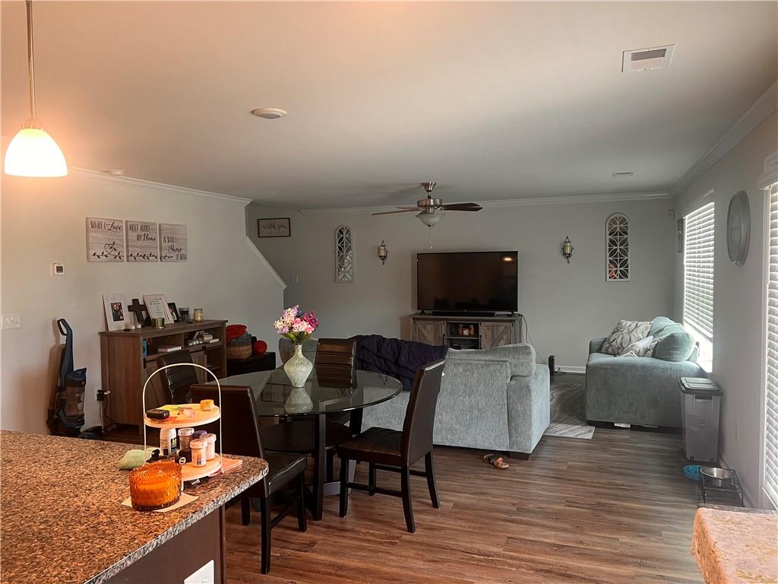










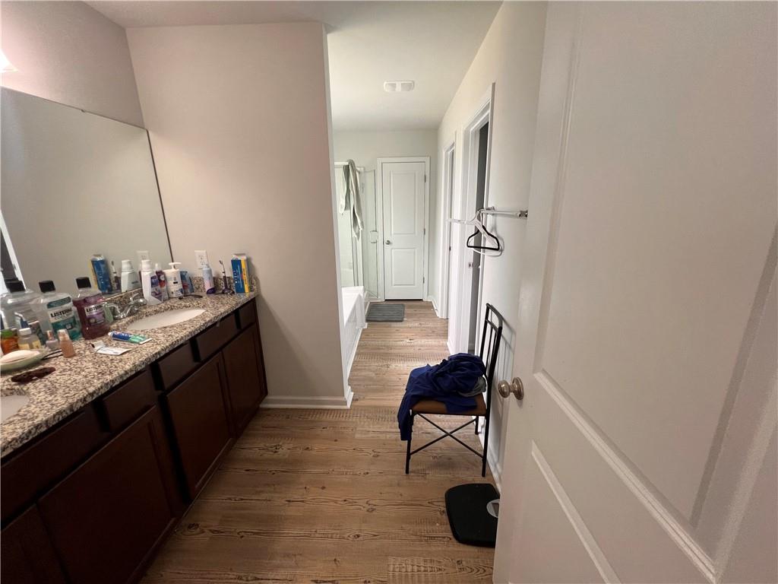







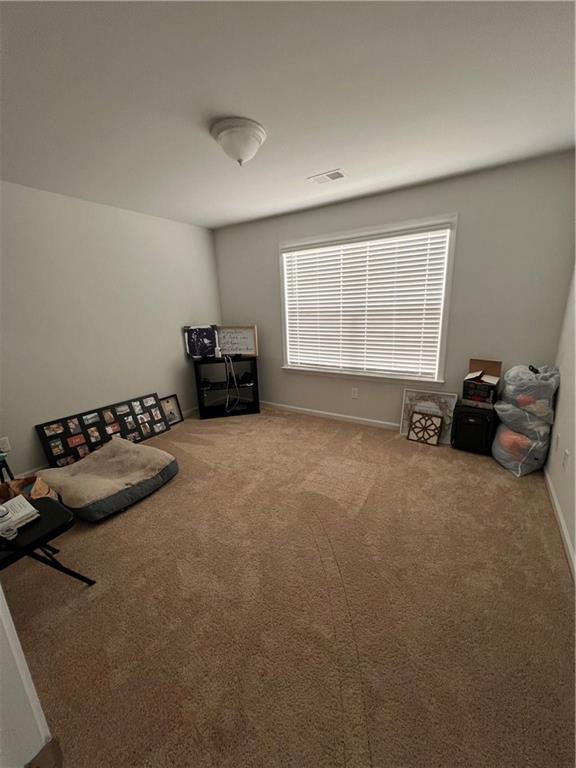

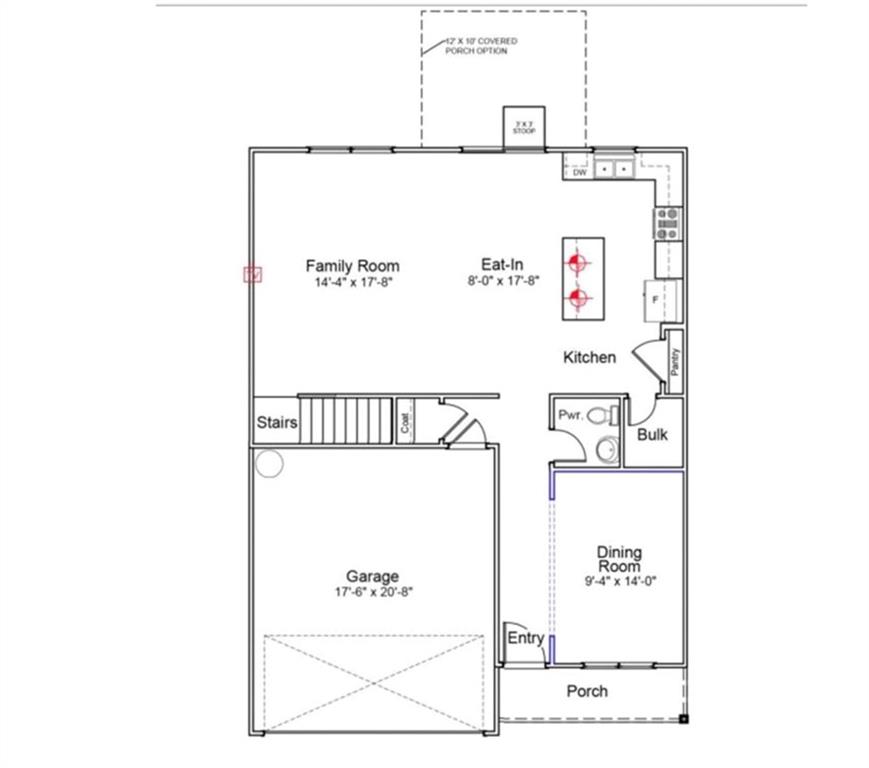
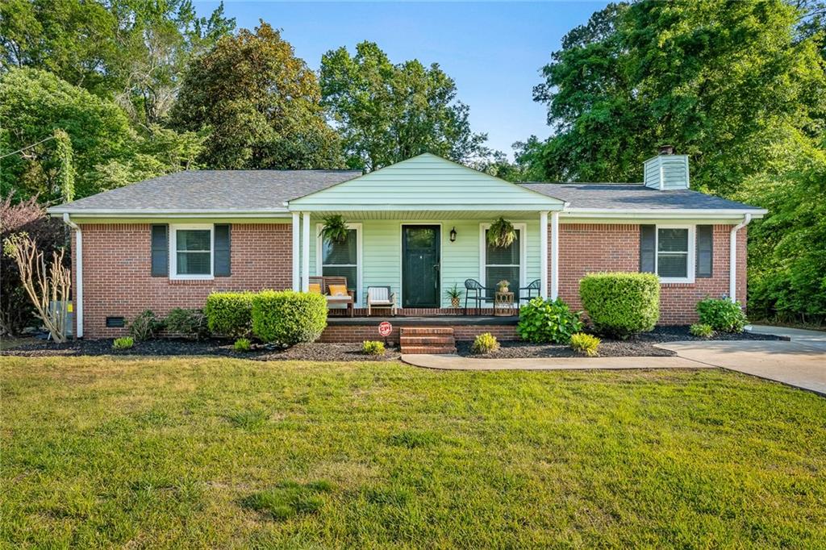
 MLS# 20274821
MLS# 20274821 