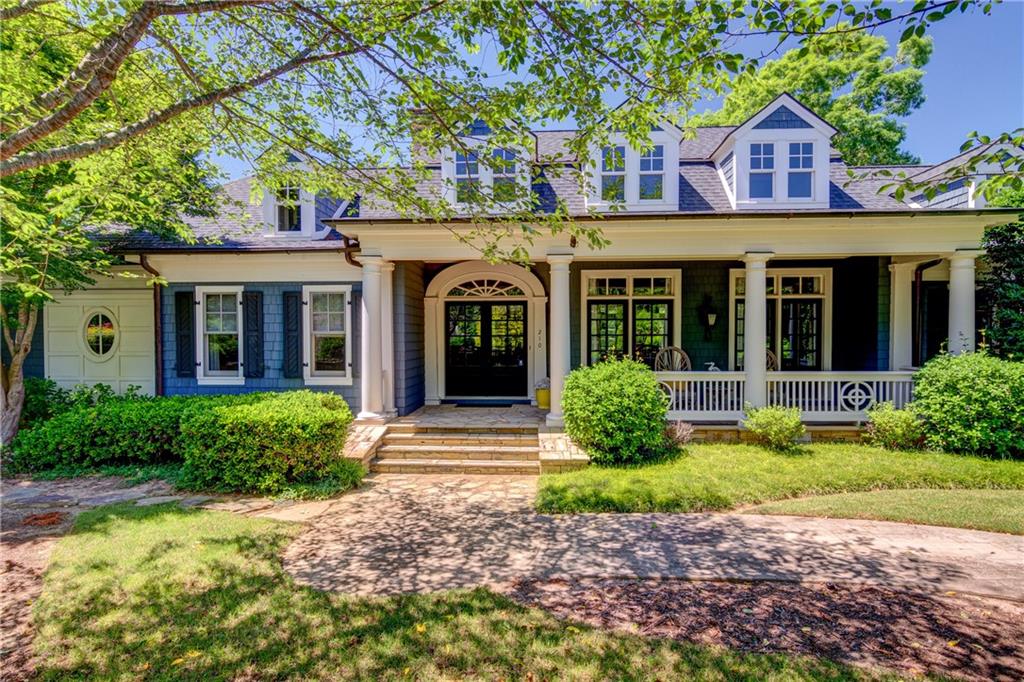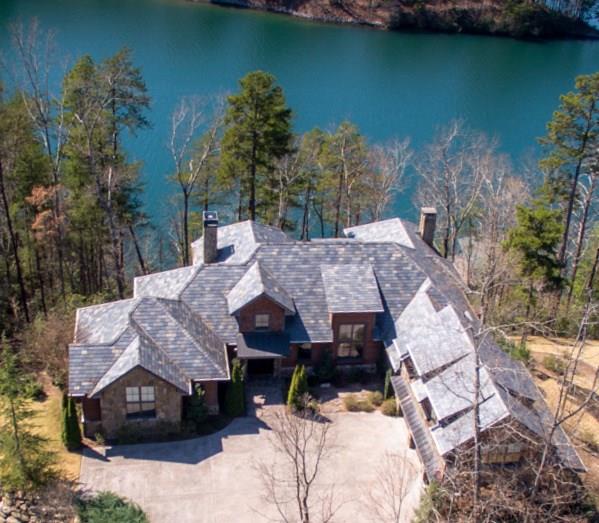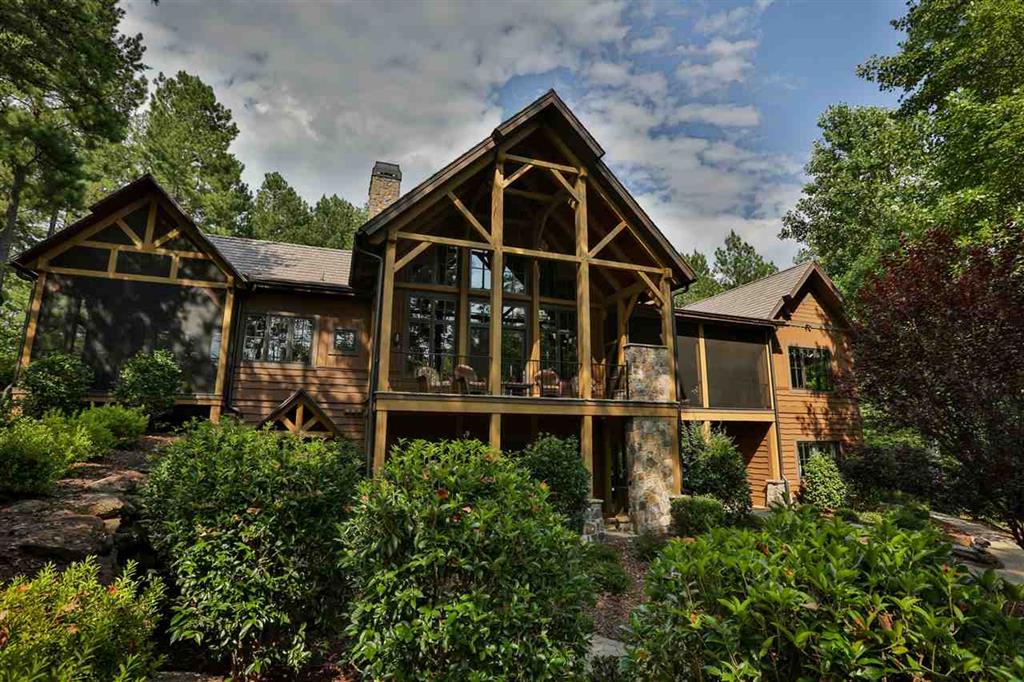203 Wild Ginger Way, Sunset, SC 29685
MLS# 20176440
Sunset, SC 29685
- 5Beds
- 4Full Baths
- 1Half Baths
- 5,718SqFt
- 2008Year Built
- 1.02Acres
- MLS# 20176440
- Residential
- Single Family
- Sold
- Approx Time on Market4 months, 6 days
- Area301-Pickens County,sc
- CountyPickens
- SubdivisionCliffs At Keowee Vineyards
Overview
Fantastic turn key lake front home with the finest quality finishes throughout. Such as a slate roof, double door drive-thru garage, 4 indoor and 1 outdoor fireplaces, random width hardwood flooring, dramatic vaulted tongue & groove ceilings with exposed beams, entire home sound system with individual room controls, oil rubbed bronze fixtures & hardware, cedar-lined MBR closet, extensive travertine marble in Master Bath, 3 story elevator,..the list goes on. There are several outdoor living areas; a fieldstone patio on the main floor with a vaulted, beamed ceiling, fireplace and gas grill, large covered fieldstone patio on the lower terrace level with rocking chairs, 2 fieldstone landing areas as you walk to the lake, and a covered boat house with jet-ski pad and extra ipe decking. All this on a large quiet cove. Seller says bring all offers. *The asking price includes the furniture.* All information is believed to be true and accurate. It is the responsibility of buyers and buyers agent to verify. Seller says bring him an offer. He is ready to sell!
Sale Info
Listing Date: 05-09-2016
Sold Date: 09-16-2016
Aprox Days on Market:
4 month(s), 6 day(s)
Listing Sold:
7 Year(s), 7 month(s), 12 day(s) ago
Asking Price: $1,599,000
Selling Price: $1,425,000
Price Difference:
Reduced By $174,000
How Sold: $
Association Fees / Info
Hoa Fees: $1,200
Hoa Fee Includes: Security, Street Lights
Hoa: Yes
Community Amenities: Boat Ramp, Clubhouse, Fitness Facilities, Gated Community, Golf Course, Patrolled, Playground, Pool, Stables, Tennis, Walking Trail, Water Access
Hoa Mandatory: 1
Bathroom Info
Halfbaths: 1
Num of Baths In Basement: 2
Full Baths Main Level: 1
Fullbaths: 4
Bedroom Info
Bedrooms In Basement: 3
Num Bedrooms On Main Level: 1
Bedrooms: Five
Building Info
Style: Other - See Remarks
Basement: Ceiling - Some 9' +, Ceilings - Smooth, Cooled, Daylight, Finished, Full, Heated, Walkout, Yes
Foundations: Basement
Age Range: 1-5 Years
Roof: Slate
Num Stories: Three or more
Year Built: 2008
Exterior Features
Exterior Features: Driveway - Concrete, Grill - Gas, Insulated Windows, Landscape Lighting, Patio, Pool-In Ground, Porch-Front, Satellite Dish
Exterior Finish: Stone, Wood
Financial
How Sold: Conventional
Sold Price: $1,425,000
Transfer Fee: No
Original Price: $1,650,000
Garage / Parking
Storage Space: Garage
Garage Capacity: 2
Garage Type: Attached Garage
Garage Capacity Range: Two
Interior Features
Interior Features: Blinds, Category 5 Wiring, Cathdrl/Raised Ceilings, Ceiling Fan, Ceilings-Smooth, Connection - Dishwasher, Connection - Ice Maker, Connection - Washer, Countertops-Granite, Countertops-Other, Dryer Connection-Electric, Electric Garage Door, Elevator, Fireplace, Fireplace - Double Sided, Fireplace - Multiple, Fireplace-Gas Connection, Garden Tub, Gas Logs, Jetted Tub, Laundry Room Sink, Smoke Detector, Some 9' Ceilings, Walk-In Closet, Walk-In Shower, Wet Bar
Appliances: Convection Oven, Cooktop - Gas, Dishwasher, Disposal, Dryer, Gas Stove, Ice Machine, Microwave - Built in, Range/Oven-Gas, Refrigerator, Water Heater - Electric, Wine Cooler
Floors: Carpet, Hardwood, Marble, Stone
Lot Info
Lot Description: Cul-de-sac, Shade Trees, Underground Utilities, Water Access, Water View, Wooded
Acres: 1.02
Acreage Range: 1-3.99
Marina Info
Misc
Other Rooms Info
Beds: 5
Master Suite Features: Double Sink, Fireplace, Full Bath, Master on Main Level, Shower - Separate, Tub - Garden, Tub - Jetted, Tub - Separate, Walk-In Closet
Property Info
Inside Subdivision: 1
Type Listing: Exclusive Right
Room Info
Specialty Rooms: Bonus Room, Keeping Room, Laundry Room, Loft, Recreation Room
Room Count: 10
Sale / Lease Info
Sold Date: 2016-09-16T00:00:00
Ratio Close Price By List Price: $0.89
Sale Rent: For Sale
Sold Type: Co-Op Sale
Sqft Info
Basement Finished Sq Ft: 2169
Sold Appr Above Grade Sqft: 3,518
Sold Approximate Sqft: 5,718
Sqft Range: 5500-5999
Sqft: 5,718
Tax Info
Tax Rate: 6%
Unit Info
Utilities / Hvac
Electricity Co: Duke
Heating System: Electricity, Forced Air, Heat Pump, Multizoned
Cool System: Central Forced, Heat Pump, Multi-Zoned
High Speed Internet: ,No,
Water Co: Six Mile
Water Sewer: Septic Tank
Waterfront / Water
Lake: Keowee
Lake Front: Yes
Lake Features: Dock in Place with Lift, Dock-In-Place
Water: Public Water
Courtesy of Rick Horne of Custom Realty, Llc

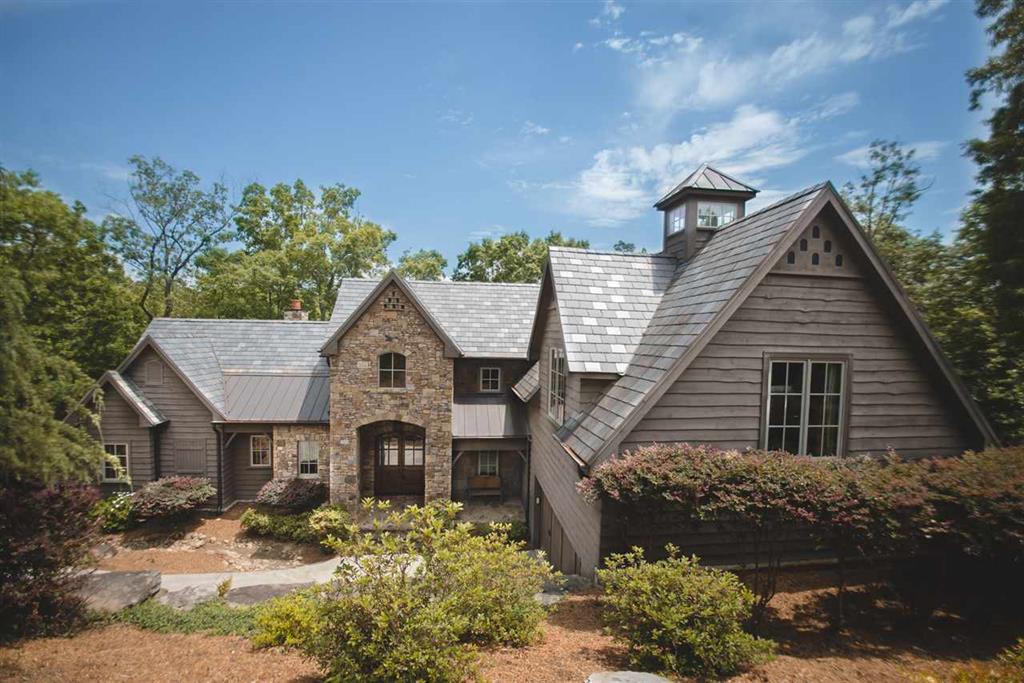
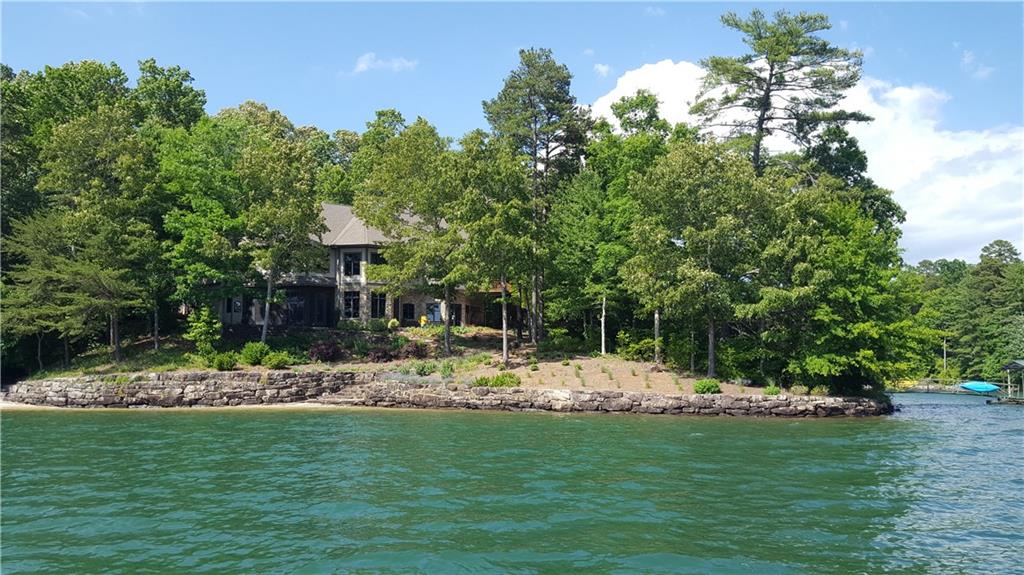
 MLS# 20223654
MLS# 20223654 