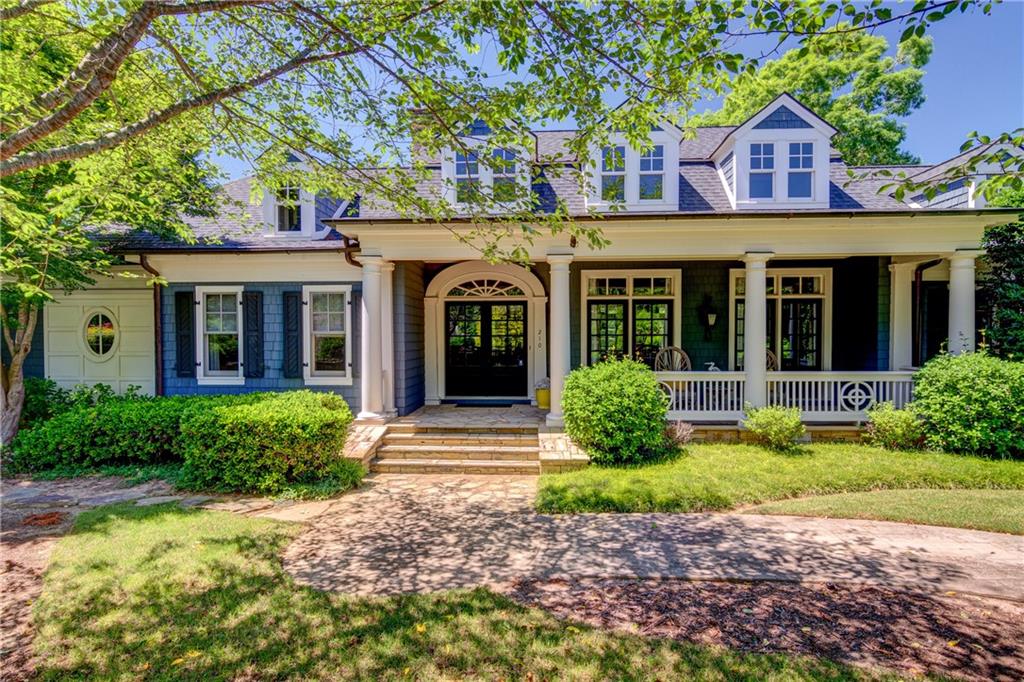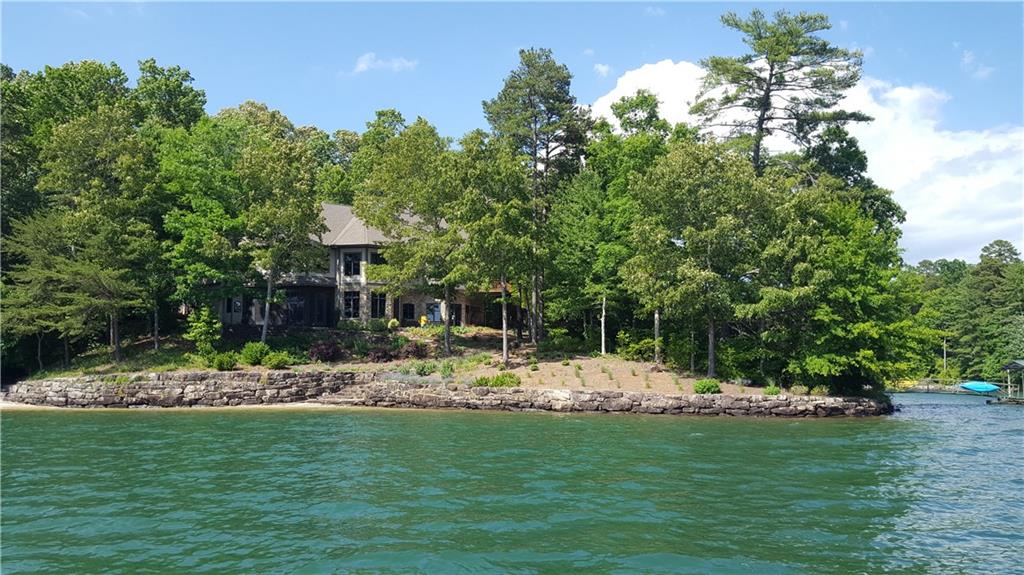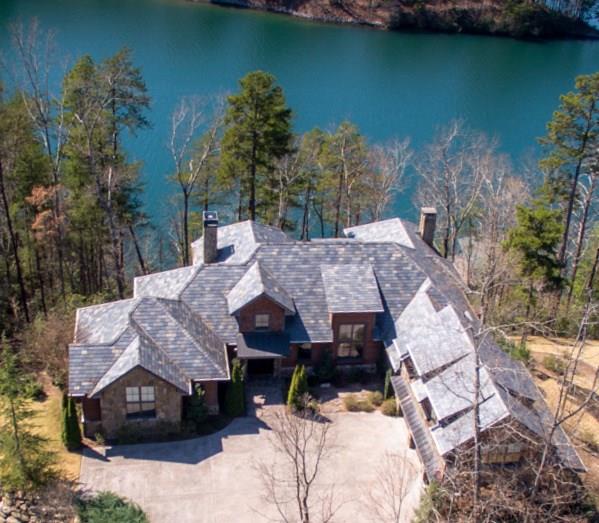210 Passion Flower Way, Sunset, SC 29685
MLS# 20217295
Sunset, SC 29685
- 5Beds
- 5Full Baths
- 1Half Baths
- 5,265SqFt
- 2002Year Built
- 0.73Acres
- MLS# 20217295
- Residential
- Single Family
- Sold
- Approx Time on Market3 months, 3 days
- Area301-Pickens County,sc
- CountyPickens
- SubdivisionCliffs At Keowee Vineyards
Overview
Nantucket style lakefront home built by award winning local builder, Gabriel Builders. The inviting large rocking chair front porch with warm flagstone flooring and double entry doors greets your guests and opens to an abundant great room with tongue and groove wood ceiling, exposed beams, and custom built-ins that surround a stone fireplace and French doors that open to generous porch and with another stone fireplace. The great room and dining room are open to accommodate large gathers or intimate dining. A stunning stone arch pass thru opens to the kitchen. The kitchen is robust with character and includes a bar area complete with copper hammered sink and beverage drawers, door access to the grilling deck, lots of work space and cabinetry including high end appliances. The beautifully designed screened porch with fireplace is located off the kitchen. A covered service entrance from the garage enters to a hall with double coat closet, laundry, pantry, and powder room. A beautiful office is located on the main floor with rich wood and built in bookcases. The master suite with fireplace is also on the main level and has a unique wet bar with beverage drawers, copper sink and customer cabinetry, and French doors provide private access to the covered porch. The luxurious bath has everything you need for a little pampering. The lower level offers two bedroom en-suites and a 3rd with bunks. The recreation room is very spacious including room for billiards plus TV area with river rock fireplace and French doors to access the covered patio. There is also a kitchenette with full size refrigerator. Outdoors, lush landscaping (both planned and natural) provides soft privacy. A unique baseball shaped patio and fire pit is the perfect spot to enjoy the sunset. A double slip dock is in place for water toys. All of this overlooks the beautiful Lake Keowee and a view of the Blue Ridge Mountains and ready for your lake enjoyment. A Cliffs club membership is available with separate purchase to enjoy all the amenities of seven Cliffs communities. The home course is a Tom Fazio master piece with eight holes on pristine Lake Keowee. Enjoy fine and casual dining options, full service marina, and equestrian trail rides just a short distance away.
Sale Info
Listing Date: 05-24-2019
Sold Date: 08-28-2019
Aprox Days on Market:
3 month(s), 3 day(s)
Listing Sold:
4 Year(s), 8 month(s), 0 day(s) ago
Asking Price: $1,595,000
Selling Price: $1,472,500
Price Difference:
Reduced By $122,500
How Sold: $
Association Fees / Info
Hoa: Yes
Community Amenities: Boat Ramp, Clubhouse, Common Area, Dock, Fitness Facilities, Gate Staffed, Gated Community, Golf Course, Patrolled, Pets Allowed, Playground, Pool, Stables, Storage, Tennis, Walking Trail, Water Access
Hoa Mandatory: 1
Bathroom Info
Halfbaths: 1
Num of Baths In Basement: 3
Full Baths Main Level: 1
Fullbaths: 5
Bedroom Info
Bedrooms In Basement: 3
Num Bedrooms On Main Level: 1
Bedrooms: Five
Building Info
Style: Cottage
Basement: Finished, Walkout
Builder: Gabriel Builders
Foundations: Basement
Age Range: 11-20 Years
Roof: Architectural Shingles
Num Stories: Two and One-Half
Year Built: 2002
Exterior Features
Exterior Features: Balcony, Driveway - Concrete, Porch-Front, Porch-Screened, Underground Irrigation, Wood Windows
Exterior Finish: Stone, Wood
Financial
How Sold: Conventional
Sold Price: $1,472,500
Transfer Fee: No
Original Price: $1,595,000
Price Per Acre: $21,849
Garage / Parking
Garage Capacity: 3
Garage Type: Attached Garage
Garage Capacity Range: Three
Interior Features
Interior Features: Attic Stairs-Disappearing, Blinds, Built-In Bookcases, Cathdrl/Raised Ceilings, Ceiling Fan, Central Vacuum, Fireplace - Multiple, Fireplace-Gas Connection, French Doors, Gas Logs, Laundry Room Sink, Surround Sound Wiring, Walk-In Closet, Walk-In Shower, Wet Bar
Floors: Carpet, Hardwood, Marble, Stone
Lot Info
Lot: CKV-S-28
Lot Description: Cul-de-sac, Trees - Hardwood, Gentle Slope, Waterfront, Mountain View, Shade Trees, Underground Utilities, Water Access, Water View
Acres: 0.73
Acreage Range: .50 to .99
Marina Info
Dock Features: Covered, Existing Dock, Light Pole, Multiple Slips
Misc
Other Rooms Info
Beds: 5
Master Suite Features: Double Sink, Fireplace, Full Bath, Master on Main Level, Shower - Separate, Tub - Jetted, Walk-In Closet
Property Info
Conditional Date: 2019-07-05T00:00:00
Inside Subdivision: 1
Type Listing: Exclusive Right
Room Info
Specialty Rooms: 2nd Kitchen, Bonus Room, Laundry Room, Living/Dining Combination, Office/Study
Room Count: 11
Sale / Lease Info
Sold Date: 2019-08-28T00:00:00
Ratio Close Price By List Price: $0.92
Sale Rent: For Sale
Sold Type: Co-Op Sale
Sqft Info
Basement Unfinished Sq Ft: 173
Basement Finished Sq Ft: 2287
Sold Appr Above Grade Sqft: 2,978
Sold Approximate Sqft: 5,265
Sqft Range: 5000-5499
Sqft: 5,265
Tax Info
Unit Info
Utilities / Hvac
Electricity Co: Duke
Heating System: Electricity, Forced Air, Heat Pump, Multizoned
Cool System: Central Forced, Heat Pump, Multi-Zoned
High Speed Internet: Yes
Water Co: Six Mile
Water Sewer: Septic Tank
Waterfront / Water
Water Frontage Ft: 229.21
Lake: Keowee
Lake Front: Yes
Lake Features: Boat Slip, Dock-In-Place
Water: Public Water
Courtesy of Timothy Enterkin of Cliffs Realty Sales Sc Llc



 MLS# 20223654
MLS# 20223654 










