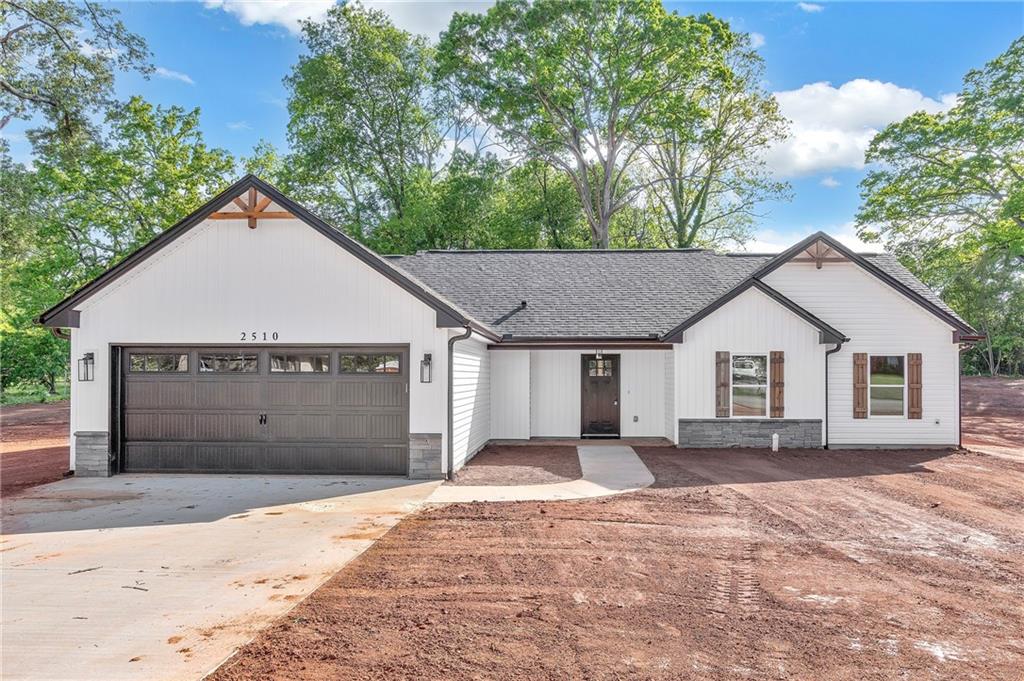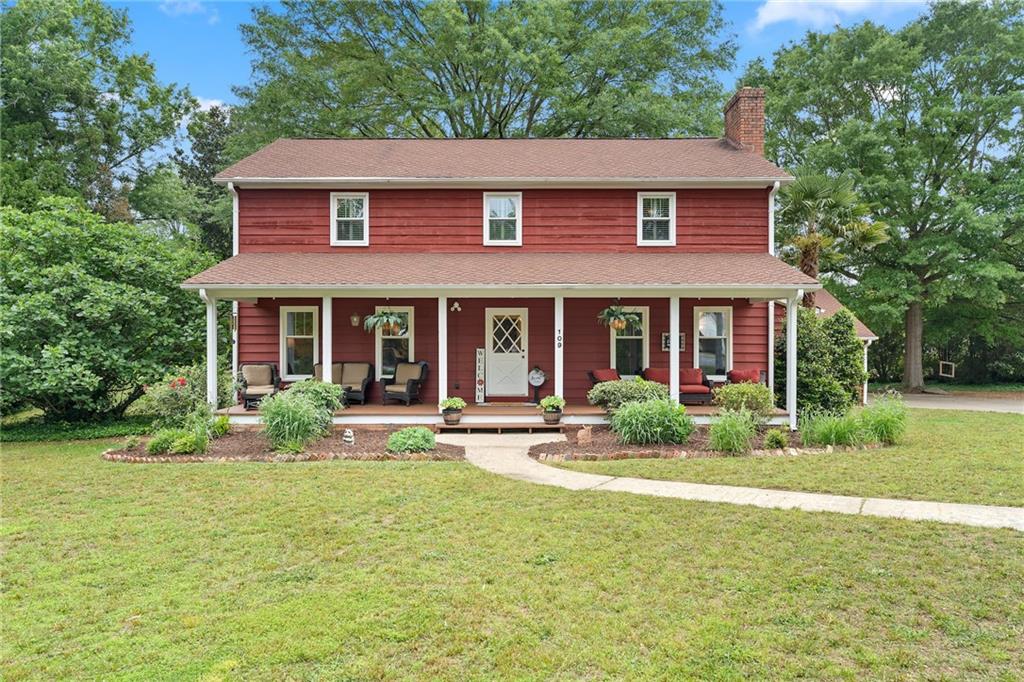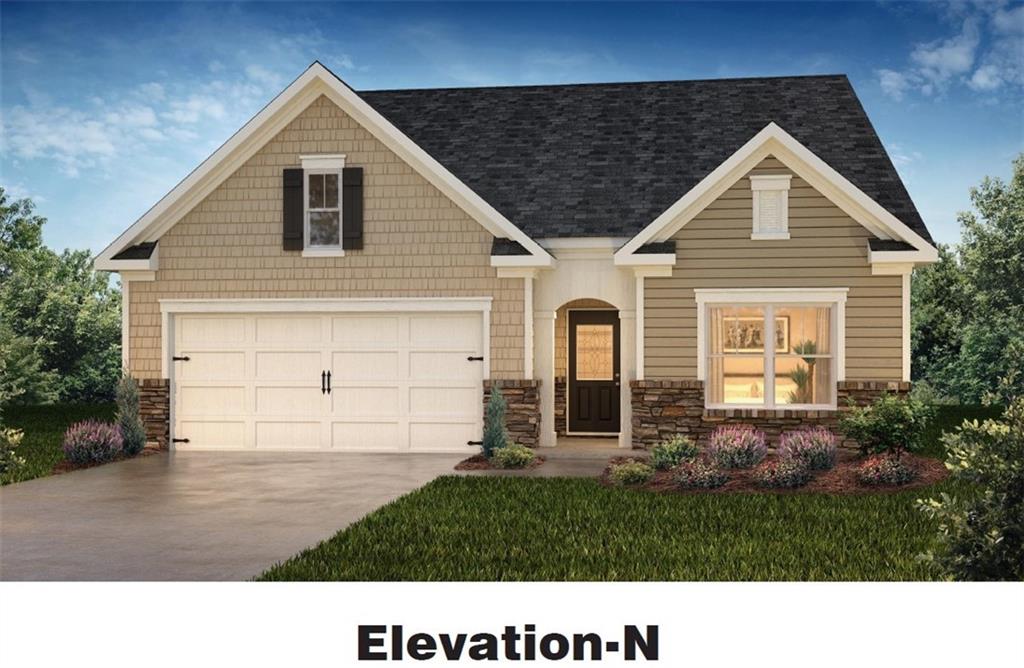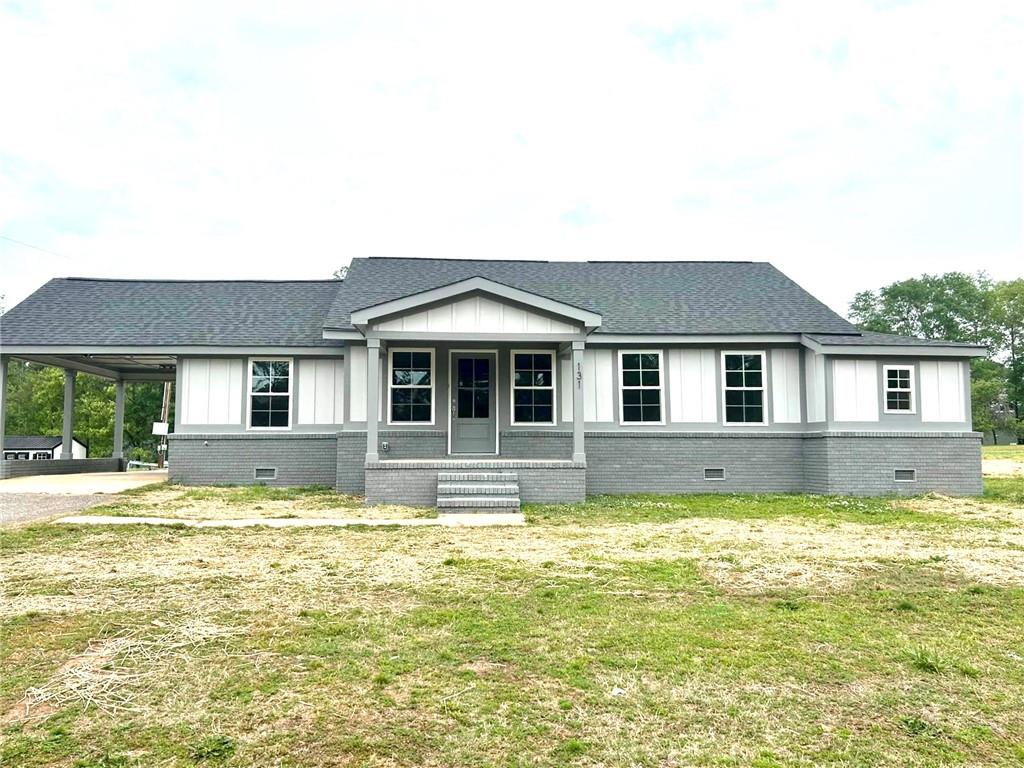113 Raeburn Way, Anderson, SC 29621
MLS# 20273712
Anderson, SC 29621
- 3Beds
- 2Full Baths
- N/AHalf Baths
- 1,500SqFt
- 2024Year Built
- 0.00Acres
- MLS# 20273712
- Residential
- Single Family
- Active
- Approx Time on Market18 days
- Area109-Anderson County,sc
- CountyAnderson
- SubdivisionAshton Place
Overview
Welcome to your new haven, nestled amidst the charm of a well-established neighborhood and shaded by majestic trees, all within the esteemed school district 5. This newly constructed single-story residence on a large private lot graces a serene cul-de-sac within a sought-after community.Step inside to discover a residence suffused with natural light and adorned with refined details. A pillared front porch extends a warm invitation, while a spacious two-car garage awaits your convenience.Within, an airy open floor plan unfolds, featuring luminous neutral walls complemented by light wood-grained LVP flooring. Elegant recessed lighting, crisp wide floorboards, and tasteful crown molding imbue every corner with sophistication, creating a sanctuary for your daily life.The kitchen is a culinary haven, offering an over-the-sink window framing views of backyard greenery. A cozy wooden railed deck off the dining area beckons for al fresco BBQs and herb gardening.Equipped with sleek black and stainless-steel appliances including new flat-surfaced stovetop, oven, microwave, and dishwasher, the kitchen exudes modern elegance. Ample cabinetry with contemporary black accent hardware completes the picture of refined functionality.Retreat to the spacious owner's suite, graced with a contemporary propeller-style wood accent ceiling fan, a walk-in closet, and abundant recessed lighting. The adjoining white marbled tile bathroom invites relaxation, boasting a wide mirror, double sinks, a separate shower, and an artfully designed bathtub.Outside, the backyard offers a blend of privacy and open space, with perimeter trees providing seclusion and ample room for outdoor activities. Bask in the sunlight as you tend to your garden, or watch children and pets frolic in this idyllic setting. Welcome home.
Association Fees / Info
Hoa: No
Bathroom Info
Full Baths Main Level: 2
Fullbaths: 2
Bedroom Info
Num Bedrooms On Main Level: 3
Bedrooms: Three
Building Info
Style: Craftsman
Basement: No/Not Applicable
Foundations: Crawl Space
Age Range: New/Never Occupied
Roof: Architectural Shingles
Num Stories: One
Year Built: 2024
Exterior Features
Exterior Features: Deck, Driveway - Concrete
Exterior Finish: Vinyl Siding
Financial
Transfer Fee: Unknown
Original Price: $335,000
Garage / Parking
Storage Space: Garage
Garage Capacity: 2
Garage Type: Attached Carport
Garage Capacity Range: Two
Interior Features
Interior Features: Ceilings-Smooth, Connection - Dishwasher, Connection - Washer, Countertops-Solid Surface, Dryer Connection-Electric, Walk-In Closet, Washer Connection
Appliances: Cooktop - Smooth, Dishwasher, Microwave - Built in, Range/Oven-Electric
Floors: Ceramic Tile, Luxury Vinyl Plank
Lot Info
Lot Description: Cul-de-sac, Shade Trees
Acres: 0.00
Acreage Range: .25 to .49
Marina Info
Dock Features: No Dock
Misc
Other Rooms Info
Beds: 3
Master Suite Features: Double Sink, Full Bath, Master on Main Level, Shower - Separate, Tub - Separate, Walk-In Closet
Property Info
Inside City Limits: Yes
Inside Subdivision: 1
Type Listing: Exclusive Right
Room Info
Specialty Rooms: Laundry Room
Room Count: 6
Sale / Lease Info
Sale Rent: For Sale
Sqft Info
Sqft Range: 1500-1749
Sqft: 1,500
Tax Info
Tax Year: 2023
County Taxes: 321.46
Tax Rate: 6%
City Taxes: 113.36
Unit Info
Utilities / Hvac
Utilities On Site: Electric, Public Sewer, Public Water
Electricity Co: Duke
Heating System: Heat Pump
Electricity: Electric company/co-op
Cool System: Heat Pump
High Speed Internet: Yes
Water Co: Electric City Utilities
Water Sewer: Private Sewer
Waterfront / Water
Lake Front: No
Lake Features: Not Applicable
Water: Public Water
Courtesy of Andrew Lamkin of Exp Realty Llc

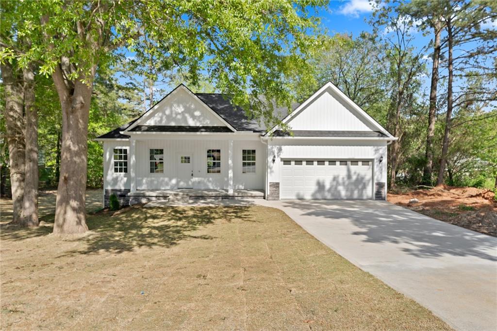
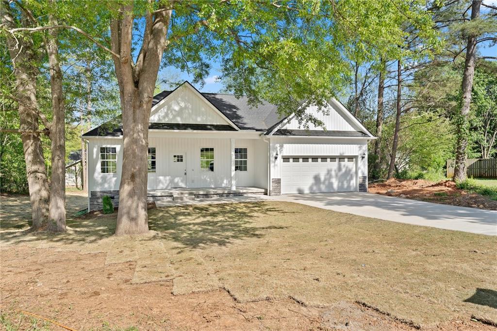
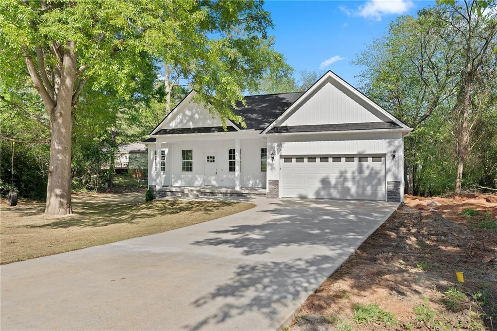
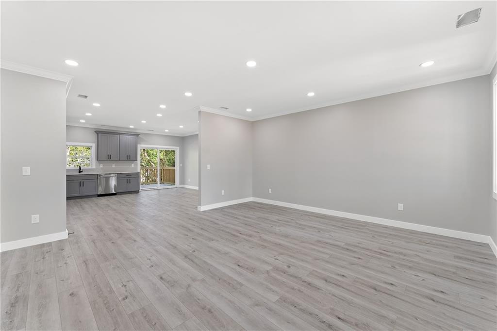
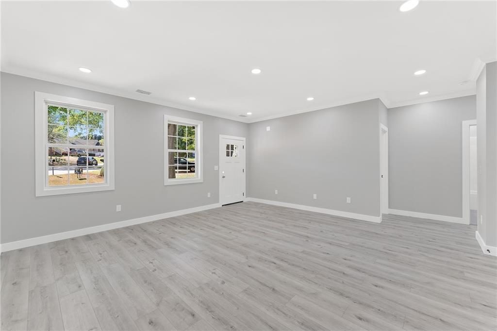
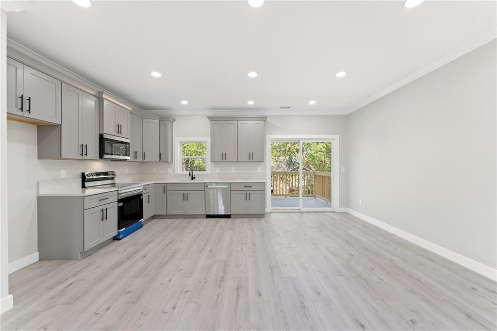
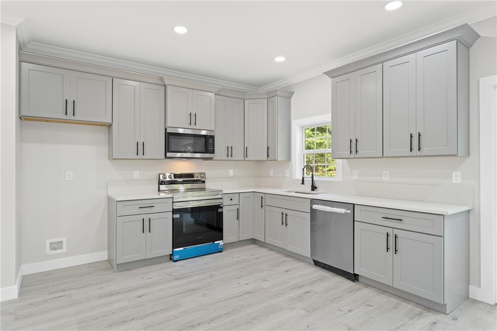
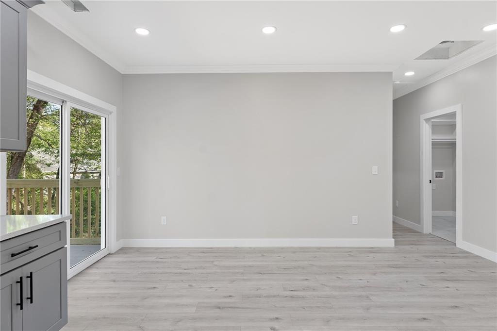
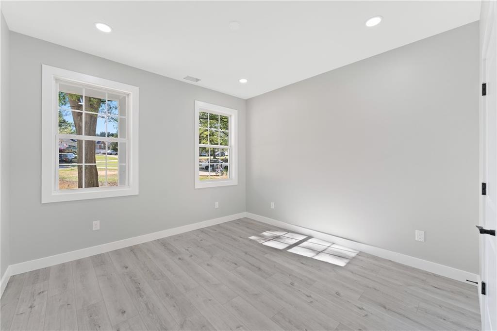
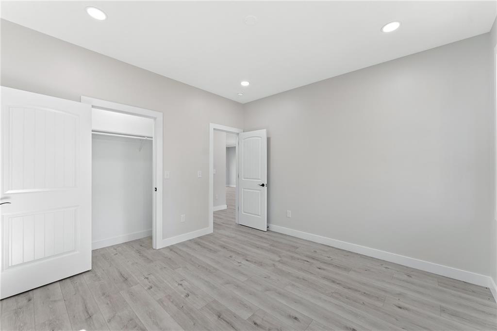
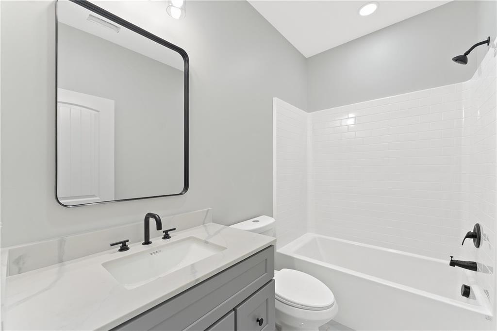
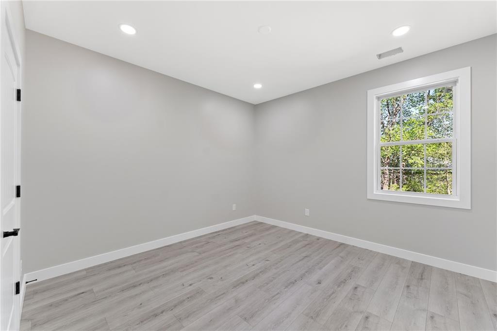
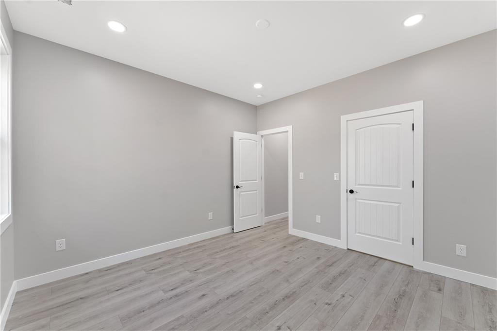
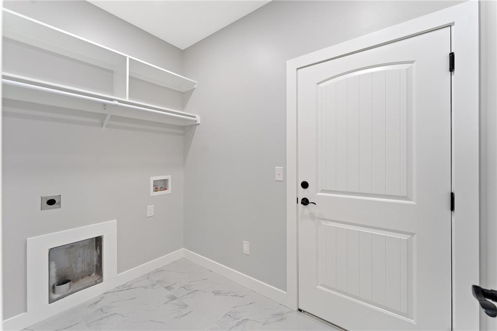
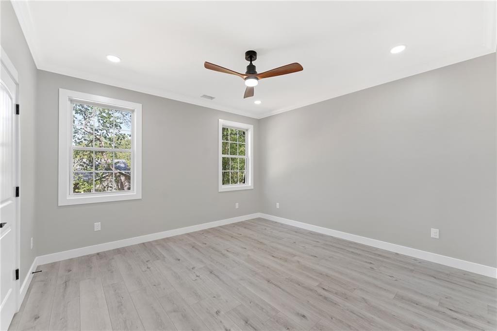
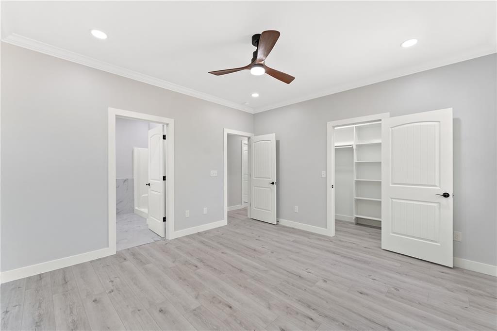
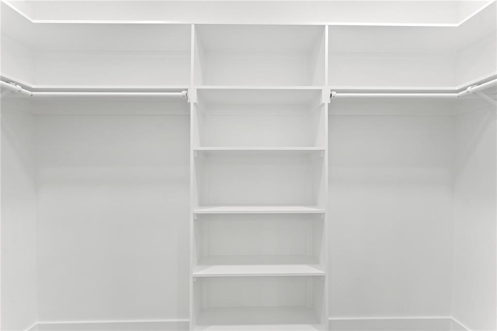
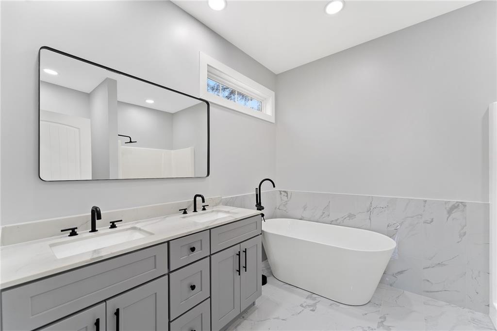
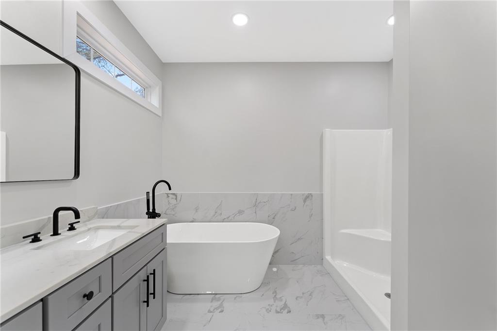
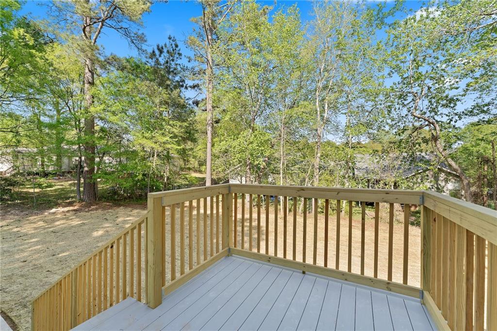
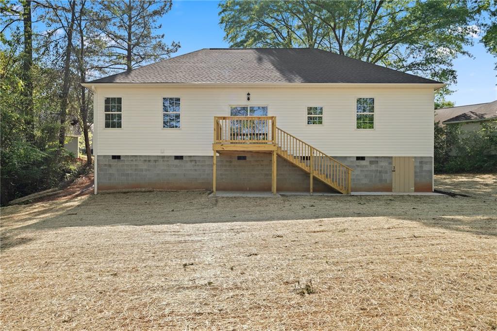
 MLS# 20274322
MLS# 20274322 